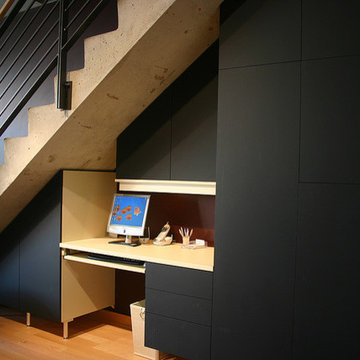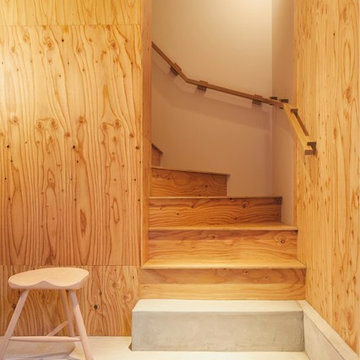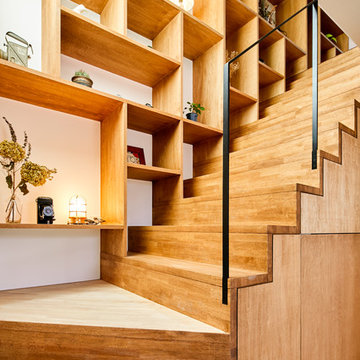1.024 Foto di scale moderne arancioni
Filtra anche per:
Budget
Ordina per:Popolari oggi
61 - 80 di 1.024 foto
1 di 3
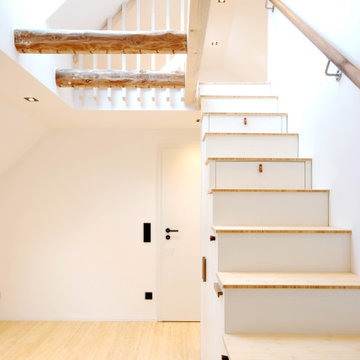
Der Wunsch der Bauherren war es, Teile des Dachspeichers zu öffnen, um mehr Platz für das Kinderzimmer zu bekommen. So wurde im Zuge der Gesamtsanierung der Dachgeschosswohnung eine zusätzliche Ebene erschlossen.
Weiter wurde das Badezimmer komplett umgebaut und saniert. Durch einen streng getakteten Terminplan und in Zusammenarbeit mit einem guten Handwerkerteam wurde der gesamte Umbau der Wohnung in nur 4 Wochen realisiert.
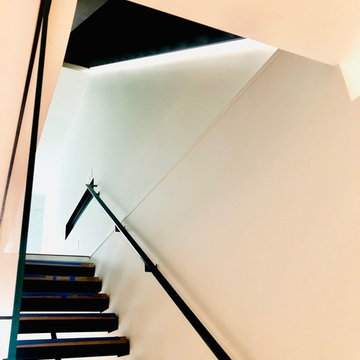
Idee per una scala a rampa dritta minimalista di medie dimensioni con pedata in legno, nessuna alzata e parapetto in metallo
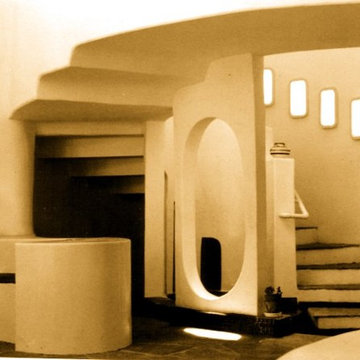
Concrete thin shell balloon formed dome house. Super energy efficient. Front entrance with stairway tower with chimney flue's on their side's as window frames. Structure will last a 100 years and will resist earthquakes, Hurricane's and wild fire. The Beauty of the curve.
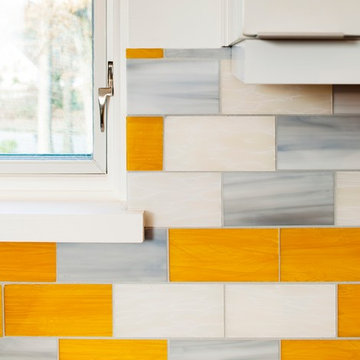
Designed & Built by Renewal Design-Build. RenewalDesignBuild.com
Photography by: Jeff Herr Photography
Ispirazione per una scala moderna
Ispirazione per una scala moderna
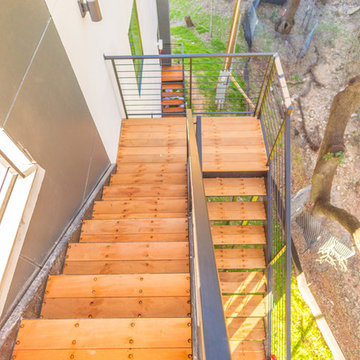
Stairs that take you from second story deck to third story deck
Idee per una grande scala minimalista con pedata in legno, nessuna alzata e parapetto in metallo
Idee per una grande scala minimalista con pedata in legno, nessuna alzata e parapetto in metallo
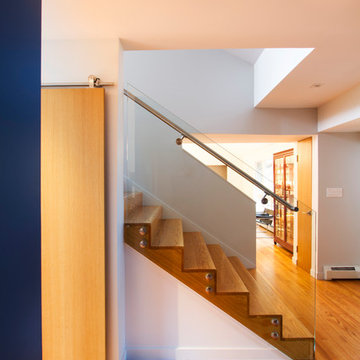
Side view of stair with glass rail and stainless steel handrail.
Jeffrey Tryon - Photographer / PDC
Immagine di una scala a rampa dritta minimalista di medie dimensioni con pedata in legno, alzata in legno e parapetto in vetro
Immagine di una scala a rampa dritta minimalista di medie dimensioni con pedata in legno, alzata in legno e parapetto in vetro
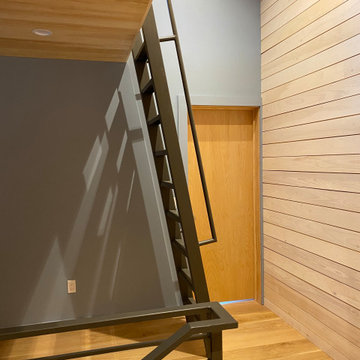
Ship’s Ladder to sleeping loft
Idee per una piccola scala a rampa dritta minimalista con pedata in metallo, alzata in metallo, parapetto in metallo e pareti in legno
Idee per una piccola scala a rampa dritta minimalista con pedata in metallo, alzata in metallo, parapetto in metallo e pareti in legno
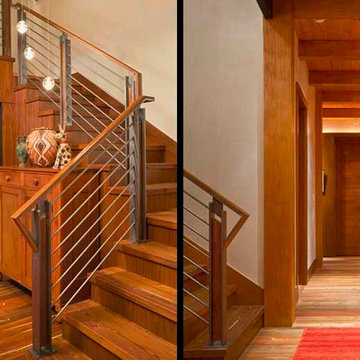
Ric Stovall
Immagine di una scala a "U" minimalista di medie dimensioni con pedata in legno e nessuna alzata
Immagine di una scala a "U" minimalista di medie dimensioni con pedata in legno e nessuna alzata
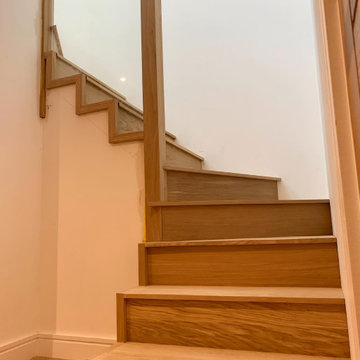
2 cut string oak staircases with glass balustrade. Staircase number one is a straight flight. Staircase number 2 is a double winder.
Esempio di una scala moderna di medie dimensioni con pedata in legno, alzata in legno e parapetto in vetro
Esempio di una scala moderna di medie dimensioni con pedata in legno, alzata in legno e parapetto in vetro
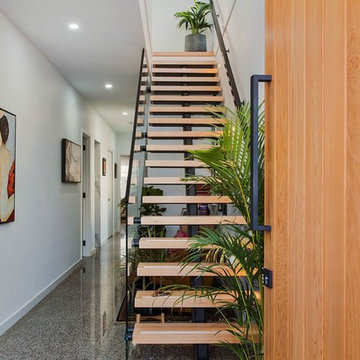
The narrow allotment of just seven metres required us to think outside the box to create a striking, minimalistic home. It features rear lane access for garaging in order to utilise the full frontage for a master bedroom and upper living. We came up with a simple palette and form consisting of six metre wall to wall glass, floating timber staircase and a concrete panelled facade.
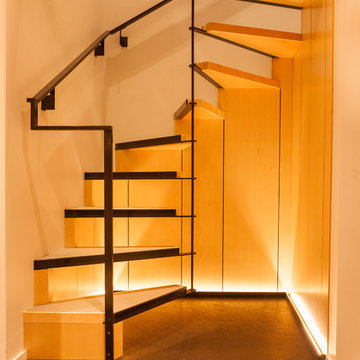
Ispirazione per una grande scala curva moderna con pedata in legno, nessuna alzata e parapetto in metallo
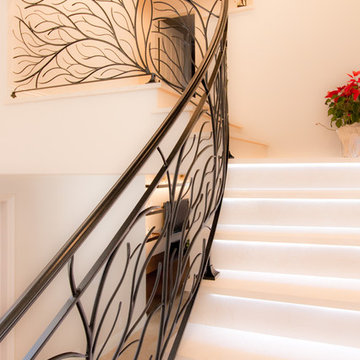
Reza Aliee
Esempio di una scala curva minimalista di medie dimensioni con pedata piastrellata e alzata piastrellata
Esempio di una scala curva minimalista di medie dimensioni con pedata piastrellata e alzata piastrellata
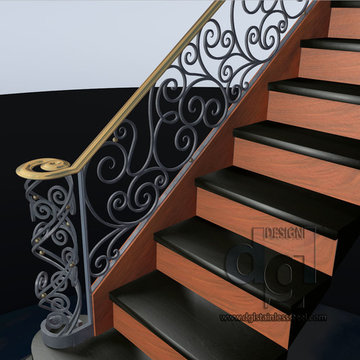
Caribou Rd modern 3 levels spiral solid brass and wrought iron railing.
Custom designed and fabricated and installed by Leo Kaz Design Inc. (former Design Group Leo)
3D Drawing by Leo Kaz Design
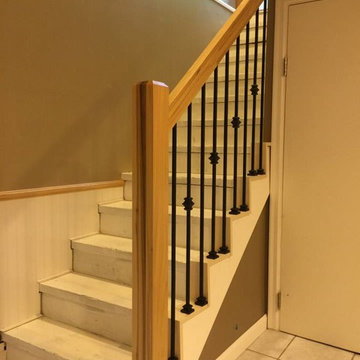
Wrought iron square spindles with added knuckles and foot finish the design well.
Foto di una scala minimalista
Foto di una scala minimalista
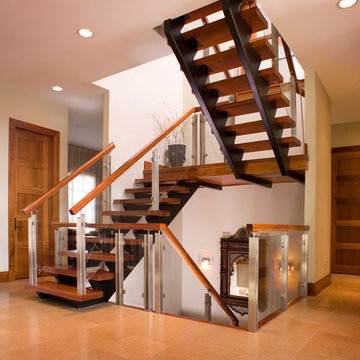
Custom Home in Highland Park - Staircase
Ispirazione per una scala moderna
Ispirazione per una scala moderna
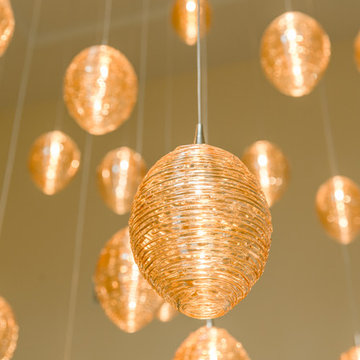
Cocoon pendants shown in Amber. Custom blown glass multi-pendant light. Cocoons of molten glass coils. Available as individual pendants or multi-pendant chandeliers. Multiple sizes and colors are available.
Modern Custom Glass Lighting perfect for your entryway / foyer, stairwell, living room, dining room, kitchen, and any room in your home. Dramatic lighting that is fully customizable and tailored to fit your space perfectly. No two pieces are the same.
Visit our website: www.shakuff.com for more details.
Tel. 212.675.0383
info@shakuff.com
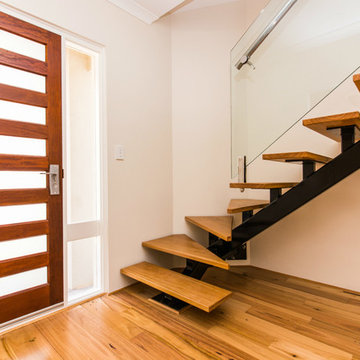
This beautiful home was designed by our Chief Designer, Nigel Jewell who worked tirelessly on the designs to ensure that every possible square metre of space was utilized to its fullest potential. As development specialists, Home Builders Advantage go the extra mile to ensure the client gets the best possible result in terms of design, quality and of course returns on investment.
Their client wished to develop this property with each unit having its own individual street appeal. It was important to achieve views from balconies where possible and that living areas where to be maximized even with such a restricted site.
H.B.A have used cantilvering of the upper floor extensively in these designs to achieve the
maximum floor space possible. The modern style of the homes allowed our designer to achive extra space as well as keep the homes looking amazing
The homes are light and bright and feel extremely spacious. They have introduced beautiful timber floors throughout to compliment the open timber treads of the staircases. Glass and stainless steel complete the look on stairs and balconies of this triplex townhouse project.
The client had been informed by many builders that he was asking the impossible. Even with such a tight site Nigel Jewell our chief designer has managed to achieve large open living areas in each townhouse. The modern look of each units has its own independent steet appeal.
The home is well appointed from top to bottom in a superior standard of finish to its competitors in the market. The savings the client made by using Perth’s Biggest Broker were able to achieve better finishes and therefore a better return on their investment once property listed.
The key features of this property are truly in Home Builders Advantage abilty to achieve what many said couldnt be done on a tight and awkawardly shaped site we managed to prodcue 3 stunning two storey family homes. Budget for all 3 units under 900k
1.024 Foto di scale moderne arancioni
4
