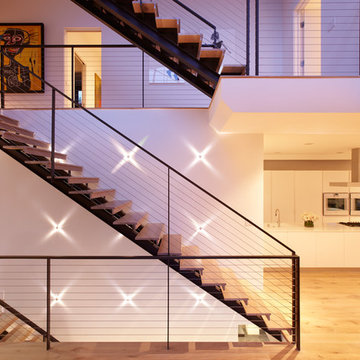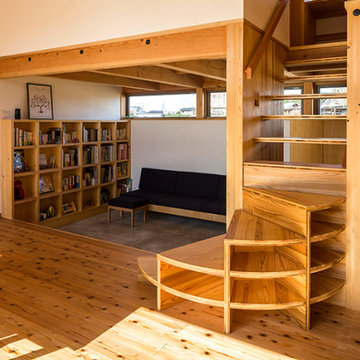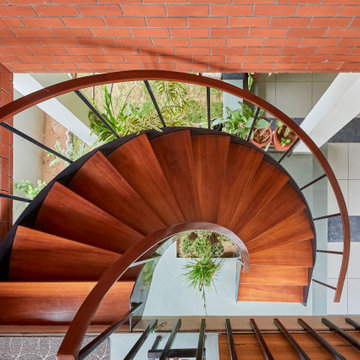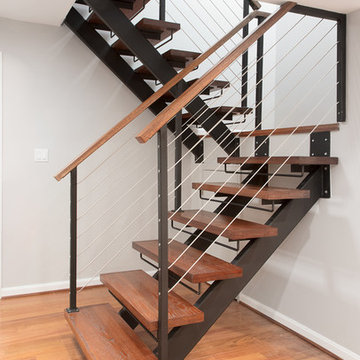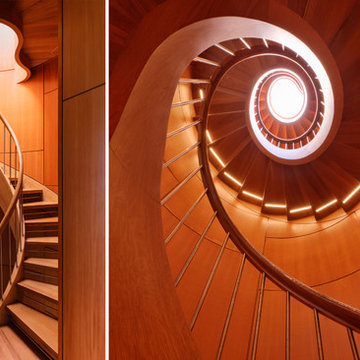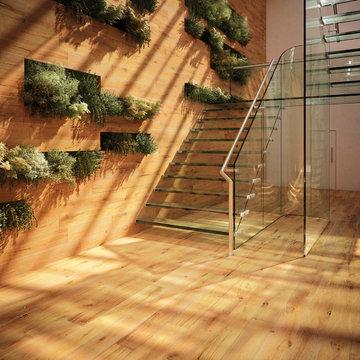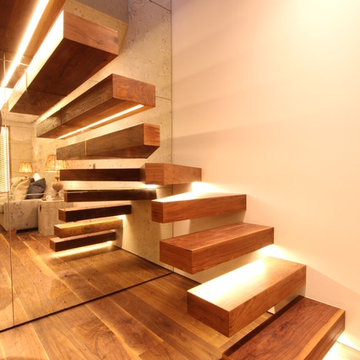1.024 Foto di scale moderne arancioni
Filtra anche per:
Budget
Ordina per:Popolari oggi
41 - 60 di 1.024 foto
1 di 3
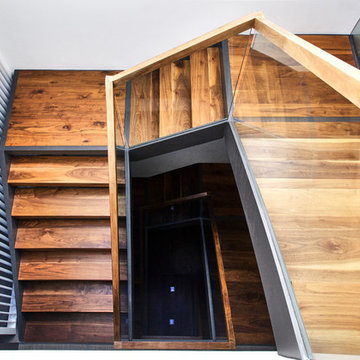
Walnut and Steel stair connecting all floors
Photo Credit: Nicolas Gutierrez
Esempio di una scala sospesa minimalista di medie dimensioni con pedata in legno
Esempio di una scala sospesa minimalista di medie dimensioni con pedata in legno
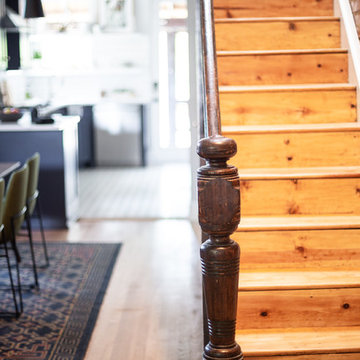
Original woodwork should be salvaged and restored whenever possible.
Foto di una scala a rampa dritta minimalista di medie dimensioni con pedata in legno, alzata in legno e parapetto in legno
Foto di una scala a rampa dritta minimalista di medie dimensioni con pedata in legno, alzata in legno e parapetto in legno
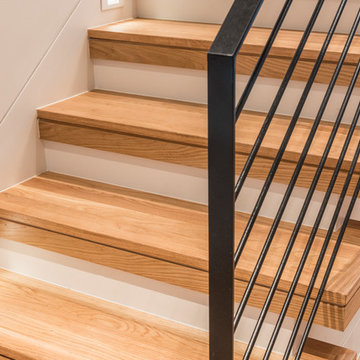
Yoonchul You, AIA
Esempio di una scala a rampa dritta moderna di medie dimensioni con pedata in legno
Esempio di una scala a rampa dritta moderna di medie dimensioni con pedata in legno
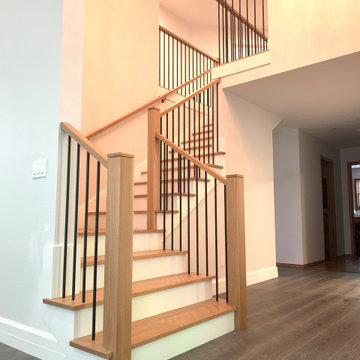
White Oak treads with square edges and exposed end grain, White Oak newels and railings, plain black metal balusters
Foto di una grande scala a "L" minimalista con pedata in legno, alzata in legno verniciato e parapetto in legno
Foto di una grande scala a "L" minimalista con pedata in legno, alzata in legno verniciato e parapetto in legno
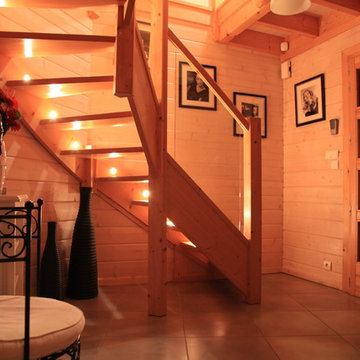
Escalier moderne alliant le bois au verre.
Fabriqué dans les Vosges par le constructeur de maisons bois Poirot Constructions Bois
Ispirazione per una scala curva minimalista di medie dimensioni con pedata in legno e nessuna alzata
Ispirazione per una scala curva minimalista di medie dimensioni con pedata in legno e nessuna alzata
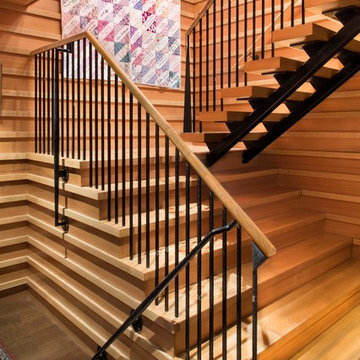
A rustic-modern house designed to grow organically from its site, overlooking a cornfield, river and mountains in the distance. Indigenous stone and wood materials were taken from the site and incorporated into the structure, which was articulated to honestly express the means of construction. Notable features include an open living/dining/kitchen space with window walls taking in the surrounding views, and an internally-focused circular library celebrating the home owner’s love of literature.
Phillip Spears Photographer
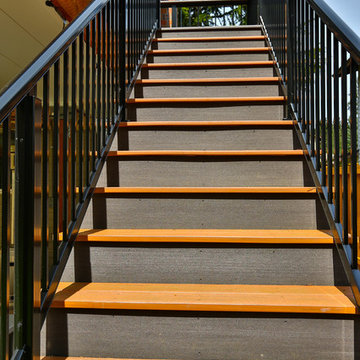
Composite second story deck with aluminum railing and composite top cap. The decking is from Timbertech and the railing is from American Structures and Designs. The deck in on a base of laid pavers and is topped off with an under deck ceiling by Undercover Systems.
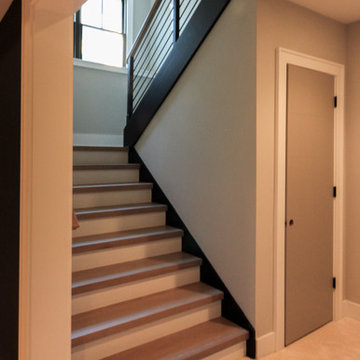
The architect/builder decided to make a design statement by selecting 4" squared-off white oak treads, maintaining uniform open risers (up to code openings), and by matching the bold black-painted 3" routed-stringers with the clean and open 1/2"-round rigid horizontal bars. This thoughtful stair design takes into account the rooms/areas that surround the stairwell and it also brings plenty of light to the basement area. CSC © 1976-2020 Century Stair Company. All rights reserved.
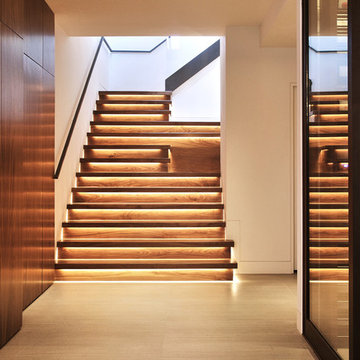
Cascading Walnut Stairs w/ LED lights
Photo Credit: Nicolas Gutierrez
Immagine di una scala moderna
Immagine di una scala moderna
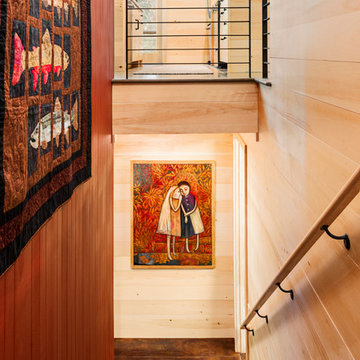
This mountain modern cabin outside of Asheville serves as a simple retreat for our clients. They are passionate about fly-fishing, so when they found property with a designated trout stream, it was a natural fit. We developed a design that allows them to experience both views and sounds of the creek and a relaxed style for the cabin - a counterpoint to their full-time residence.
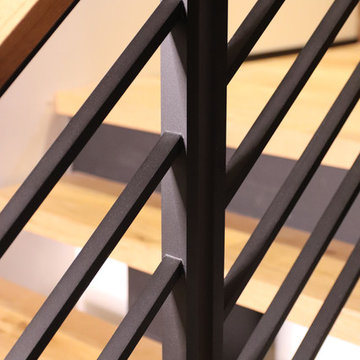
modern Flat Bar Railing with double post and wood treads on a steel mono stringer staircase.
Staircase and railing by Keuka Studios
Foto di una scala a "U" moderna di medie dimensioni con pedata in legno, nessuna alzata e parapetto in metallo
Foto di una scala a "U" moderna di medie dimensioni con pedata in legno, nessuna alzata e parapetto in metallo
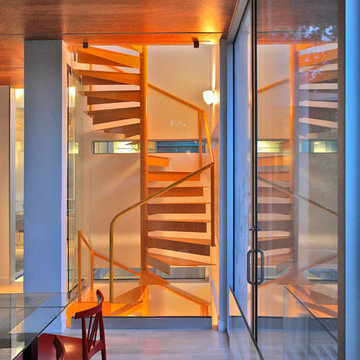
West Va Private Residence, Travis Price architect
Immagine di una scala minimalista
Immagine di una scala minimalista
1.024 Foto di scale moderne arancioni
3
