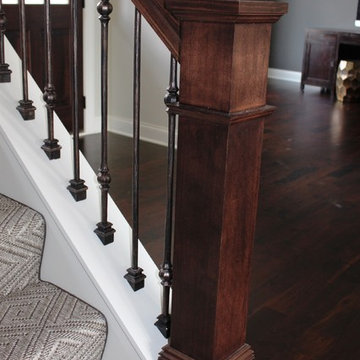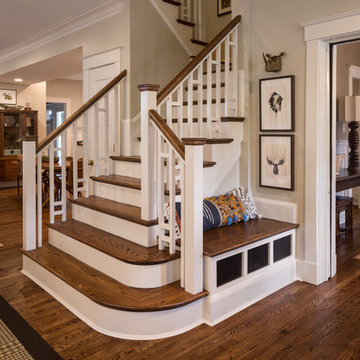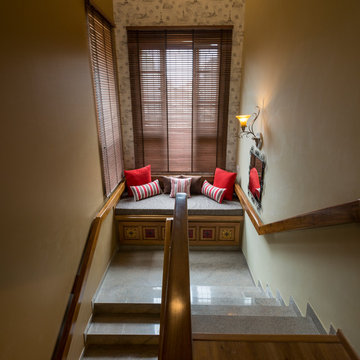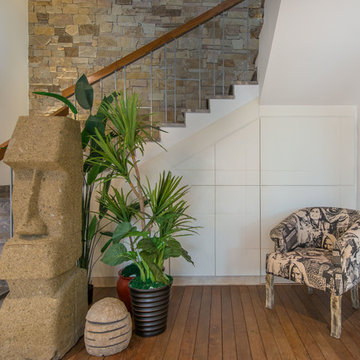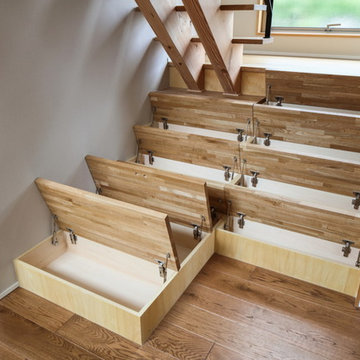165.755 Foto di scale marroni
Filtra anche per:
Budget
Ordina per:Popolari oggi
61 - 80 di 165.755 foto
1 di 2
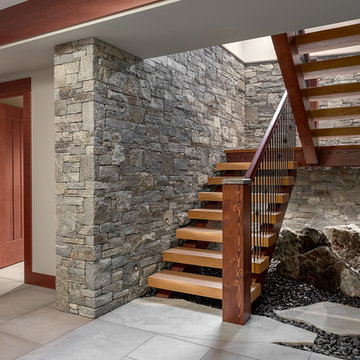
Our clients for this grand mountain lodge wanted the warmth and solidness of timber to contrast many of the contemporary steel, glass and stone architecture more prevalent in the area recently. A desire for timberwork with ‘GRRRR’ equipped to handle the massive snowloads in this location, ensured that the timbers were fit to scale this awe-inspiring 8700sq ft residence. Working with Peter Rose Architecture + Interiors Inc., we came up with unique designs for the timberwork to be highlighted throughout the entire home. The Kettle River crew worked for 2.5 years designing and erecting the timber frame as well as the 2 feature staircases and complex heavy timber mouldings and mantle in the great room. We also coordinated and installed the direct set glazing on the timberwork and the unique Unison lift and slide doors that integrate seamlessly with the timberwork. Huge credit should also be given to the very talented builder on this project - MacDougall Construction & Renovations, it was a pleasure to partner with your team on this project.
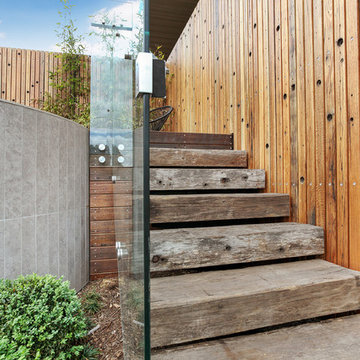
Rachel McDonald
Foto di una piccola scala a rampa dritta design con pedata in legno, alzata in legno e parapetto in vetro
Foto di una piccola scala a rampa dritta design con pedata in legno, alzata in legno e parapetto in vetro
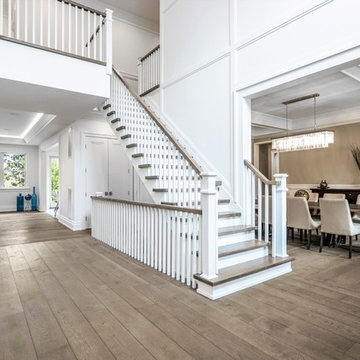
Immagine di una scala a rampa dritta chic di medie dimensioni con pedata in legno, alzata in legno verniciato e parapetto in legno

Winner of the 2018 Tour of Homes Best Remodel, this whole house re-design of a 1963 Bennet & Johnson mid-century raised ranch home is a beautiful example of the magic we can weave through the application of more sustainable modern design principles to existing spaces.
We worked closely with our client on extensive updates to create a modernized MCM gem.
Extensive alterations include:
- a completely redesigned floor plan to promote a more intuitive flow throughout
- vaulted the ceilings over the great room to create an amazing entrance and feeling of inspired openness
- redesigned entry and driveway to be more inviting and welcoming as well as to experientially set the mid-century modern stage
- the removal of a visually disruptive load bearing central wall and chimney system that formerly partitioned the homes’ entry, dining, kitchen and living rooms from each other
- added clerestory windows above the new kitchen to accentuate the new vaulted ceiling line and create a greater visual continuation of indoor to outdoor space
- drastically increased the access to natural light by increasing window sizes and opening up the floor plan
- placed natural wood elements throughout to provide a calming palette and cohesive Pacific Northwest feel
- incorporated Universal Design principles to make the home Aging In Place ready with wide hallways and accessible spaces, including single-floor living if needed
- moved and completely redesigned the stairway to work for the home’s occupants and be a part of the cohesive design aesthetic
- mixed custom tile layouts with more traditional tiling to create fun and playful visual experiences
- custom designed and sourced MCM specific elements such as the entry screen, cabinetry and lighting
- development of the downstairs for potential future use by an assisted living caretaker
- energy efficiency upgrades seamlessly woven in with much improved insulation, ductless mini splits and solar gain
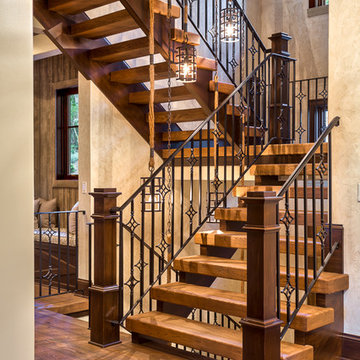
Photos by www.meechan.com
Immagine di una scala stile rurale con pedata in legno e nessuna alzata
Immagine di una scala stile rurale con pedata in legno e nessuna alzata
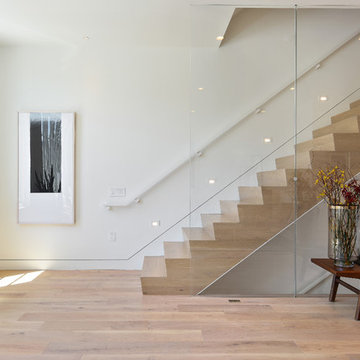
Open Homes Photography
Ispirazione per una scala a rampa dritta design con pedata in legno, alzata in legno e parapetto in vetro
Ispirazione per una scala a rampa dritta design con pedata in legno, alzata in legno e parapetto in vetro
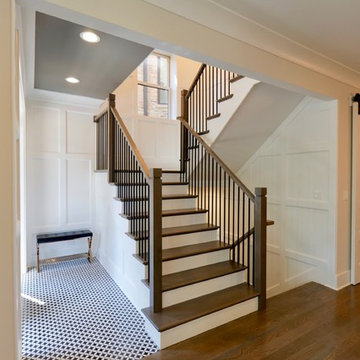
Converted a tired two-flat into a transitional single family home. The very narrow staircase was converted to an ample, bright u-shape staircase, the first floor and basement were opened for better flow, the existing second floor bedrooms were reconfigured and the existing second floor kitchen was converted to a master bath. A new detached garage was added in the back of the property.
Architecture and photography by Omar Gutiérrez, Architect
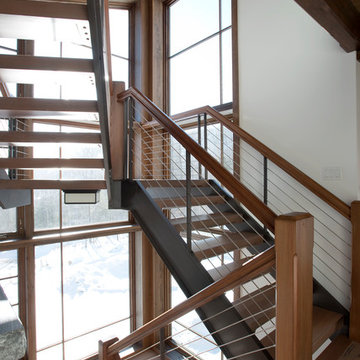
Open-tread stairway with distant views. Full height windows bring natural light to the home's interior spaces,
allowing for passive solar gain.
Ispirazione per una scala minimalista
Ispirazione per una scala minimalista
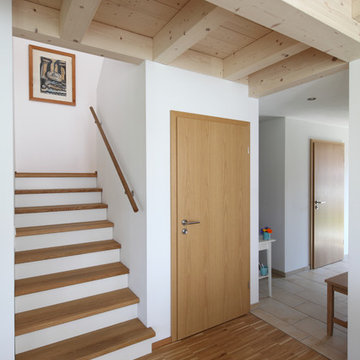
Nixdorf Fotografie
Foto di una piccola scala a rampa dritta country con pedata in legno e parapetto in legno
Foto di una piccola scala a rampa dritta country con pedata in legno e parapetto in legno
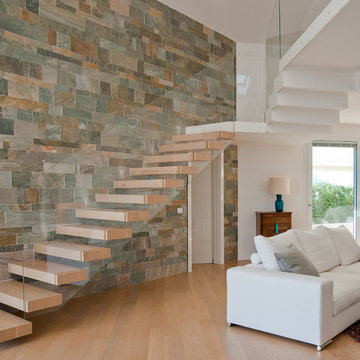
Idee per una scala sospesa design con pedata in legno, nessuna alzata e parapetto in vetro
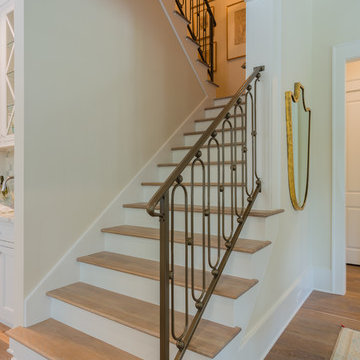
As you step inside, an open floor plan incorporates the grand living room, dining room and kitchen all together as one open space. A wood-burning fireplace, large kitchen island, powder room and the guest suite with its private bath, are just some of the features that make the main floor both comfortable and practical for family living. The master suite includes a beautiful glass enclosed shower, a free-standing tub, and expansive walk-in closet. As you transition up the spacious u-shaped staircase, the second floor reveals a sitting area and two additional bedrooms along with two full baths. A classic southern cottage would not be complete without the large, rear covered porch. Frostholm Construction, LLC, Cindy Meador Interiors,
Ted Miles Photography
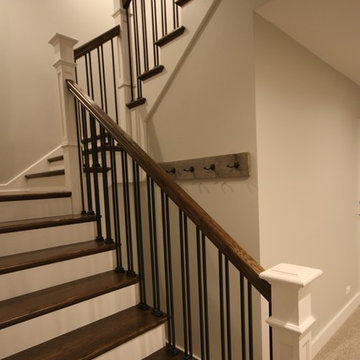
Esempio di una grande scala a "U" industriale con pedata in legno, alzata in legno verniciato e parapetto in metallo
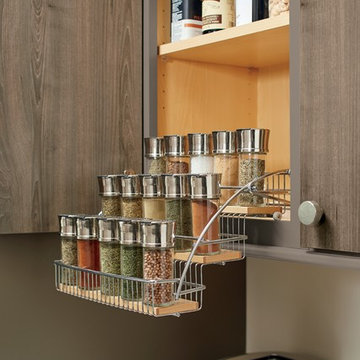
Never lose spices in the back of your cabinet again! Neatly organized spices right at eye level will become a reality with the Pull Down Spice Rack.
Ispirazione per una scala
Ispirazione per una scala
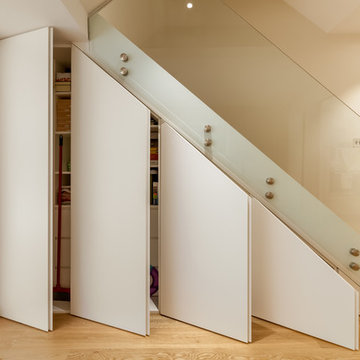
Jonathan Bond Photography
Ispirazione per una scala minimal di medie dimensioni con parapetto in vetro
Ispirazione per una scala minimal di medie dimensioni con parapetto in vetro
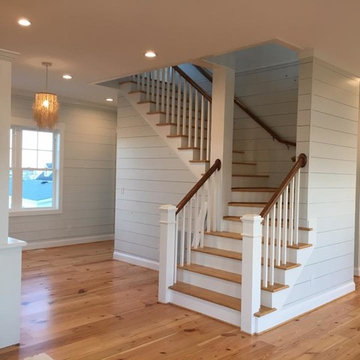
Esempio di una scala a "L" stile marino con pedata in legno, alzata in legno e parapetto in legno
165.755 Foto di scale marroni
4
