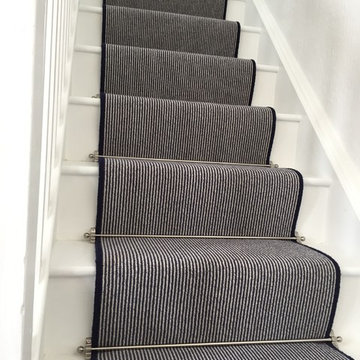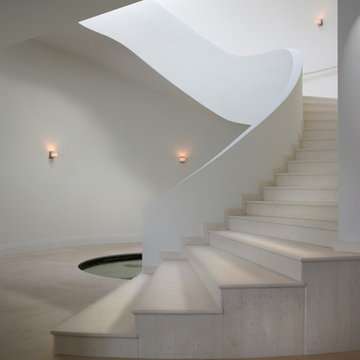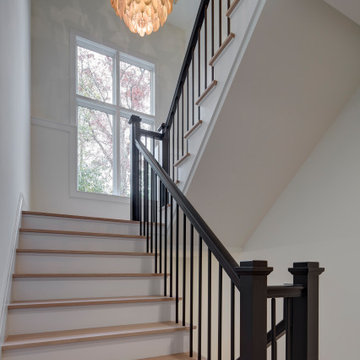1.504 Foto di scale grigie
Filtra anche per:
Budget
Ordina per:Popolari oggi
161 - 180 di 1.504 foto
1 di 3
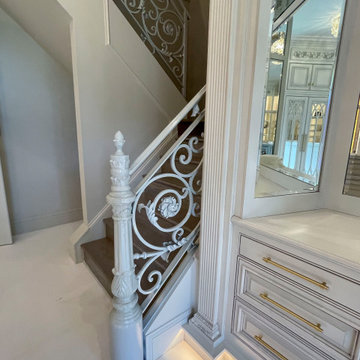
Forged iron railings and contemporary white oak components blend seamlessly in this palatial space, designed in one of the most coveted neighborhoods in the northern Virginia area. We were selected by a builder who takes pride in choosing the right contractor, one that is capable to enhance their visions; we ended up designing and building three magnificent traditional/transitional staircases in spaces surrounded by luxurious architectural finishes, custom made crystal chandeliers, and fabulous outdoor views. CSC 1976-2023 © Century Stair Company ® All rights reserved.
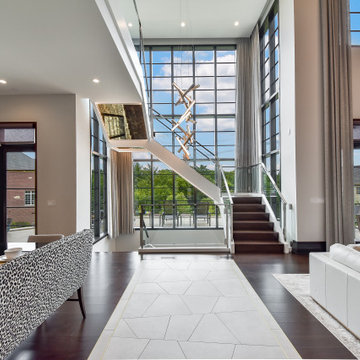
A stair tower provides a focus form the main floor hallway. 22 foot high glass walls wrap the stairs which also open to a two story family room
Ispirazione per una grande scala sospesa minimalista con pedata in legno, alzata in legno e parapetto in vetro
Ispirazione per una grande scala sospesa minimalista con pedata in legno, alzata in legno e parapetto in vetro
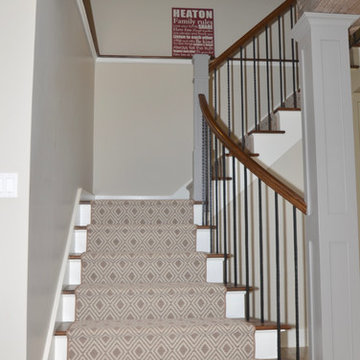
In this basement redesign, the primary goal was to create a livable space for each member of the family... transitioning what was unorganized storage into a beautiful and functional living area. My goal was create easy access storage, as well as closet space for everyone in the family’s athletic gear. We also wanted a space that could accommodate a great theatre, home gym, pool table area, and wine cellar.
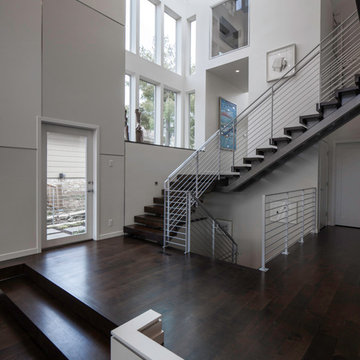
photography by Travis Bechtel
Immagine di una grande scala a "L" minimal con pedata in legno e nessuna alzata
Immagine di una grande scala a "L" minimal con pedata in legno e nessuna alzata
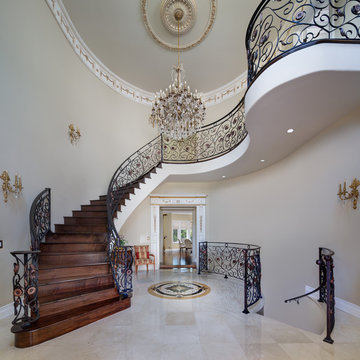
A dramatic entry showing 'floating' curved stairs and the stairs leading to the basement.
Ornate, inviting and tasteful welcoming space.
Martin King Photography
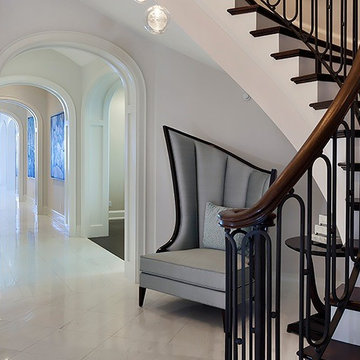
ibi designs inc. Boca Raton, Florida
Ispirazione per una scala curva classica di medie dimensioni con pedata in legno, alzata in legno e parapetto in materiali misti
Ispirazione per una scala curva classica di medie dimensioni con pedata in legno, alzata in legno e parapetto in materiali misti
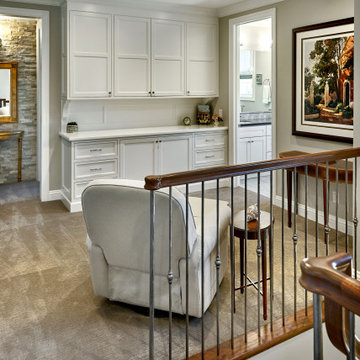
Adding onto the home allowed a long, dark hallway to be transformed into a cozy reading area at the top of the stairs, added storage and a second bath for the upstairs.
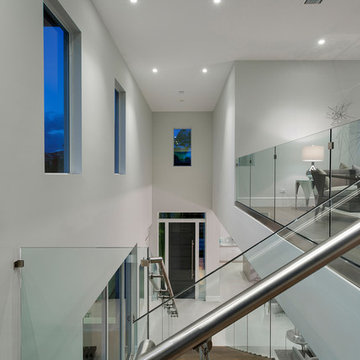
Landing
Immagine di una grande scala a rampa dritta minimalista con parapetto in metallo, pedata in legno e nessuna alzata
Immagine di una grande scala a rampa dritta minimalista con parapetto in metallo, pedata in legno e nessuna alzata
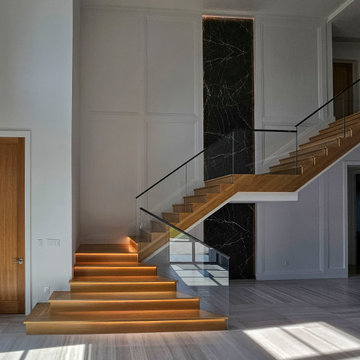
A vertical backdrop of black marble with white-saturated inlay designs frames a unique staircase in this open design home. As it descends into the naturally lit area below, the stairs’ white oak treads combined with glass and matching marble railing system become an unexpected focal point in this one of kind, gorgeous home. CSC 1976-2023 © Century Stair Company ® All rights reserved.
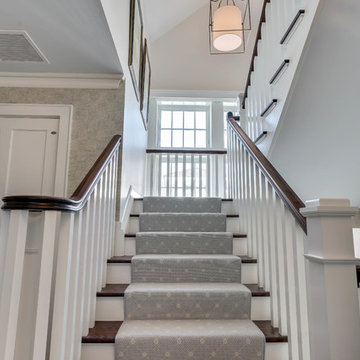
Motion City Media
Esempio di una scala a "L" di medie dimensioni con pedata in moquette, alzata in moquette e parapetto in legno
Esempio di una scala a "L" di medie dimensioni con pedata in moquette, alzata in moquette e parapetto in legno
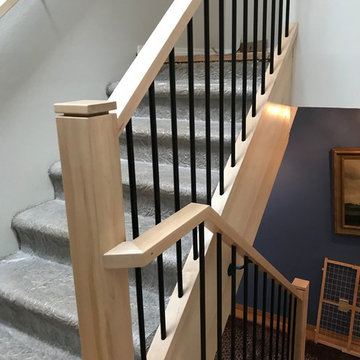
Portland Stair Company
Esempio di una scala a "U" minimalista di medie dimensioni con pedata in moquette, alzata in moquette e parapetto in materiali misti
Esempio di una scala a "U" minimalista di medie dimensioni con pedata in moquette, alzata in moquette e parapetto in materiali misti
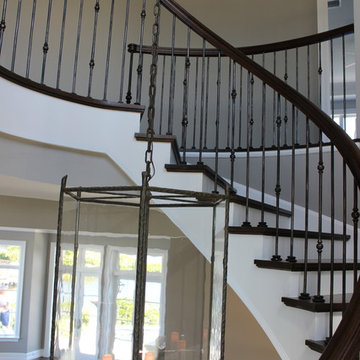
This stair is one of our favorites from 2018, it’s truly a masterpiece!
Custom walnut rails, risers & skirt with wrought iron balusters over a 3-story concrete circular stair carriage.
The magnitude of the stair combined with natural light, made it difficult to convey its pure beauty in photographs. Special thanks to Sawgrass Construction for sharing some of their photos with us to post along with ours.
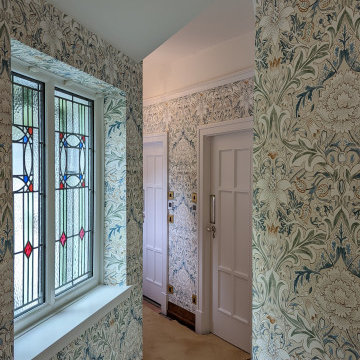
Beautiful Morris & Co. wallpaper supplied and installed by the Drew Decor team in Sheffield on this amazing staircase.
Idee per una scala classica con carta da parati
Idee per una scala classica con carta da parati
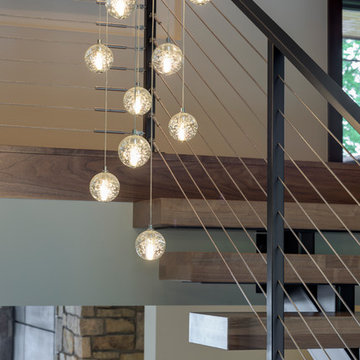
Spacecrafting Photography
Esempio di una grande scala sospesa minimal con pedata in legno e nessuna alzata
Esempio di una grande scala sospesa minimal con pedata in legno e nessuna alzata
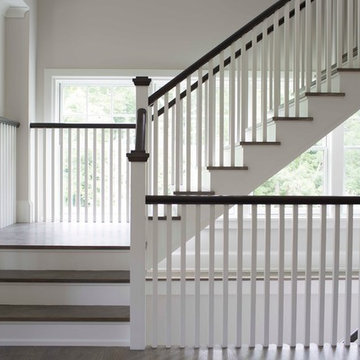
Esempio di un'ampia scala a "U" minimalista con pedata in legno, alzata in legno verniciato e parapetto in legno
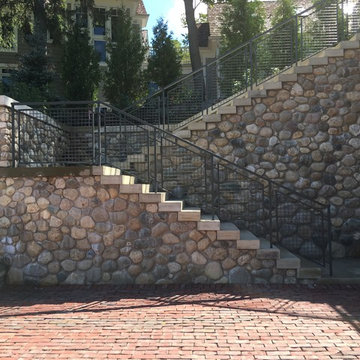
Lowell Custom Homes, Lake Geneva, WI Outdoor kitchen Danver Stainless Steel Cabinetry framed with teak center panel, Black Absolute Granite countertops, Pizza Oven, refrigerator drawers.
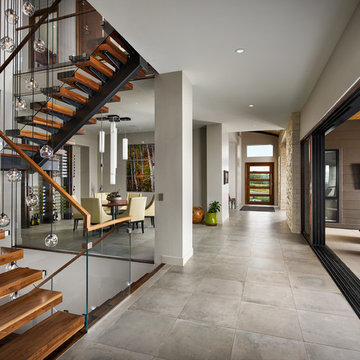
This three story custom wood/steel/glass stairwell is the core of the home where many spaces intersect. Notably dining area, main bar, outdoor lounge, kitchen, entry at the main level. the loft, master bedroom and bedroom suites on the third level and it connects the theatre, bistro bar and recreational room on the lower level. Eric Lucero photography.
1.504 Foto di scale grigie
9
