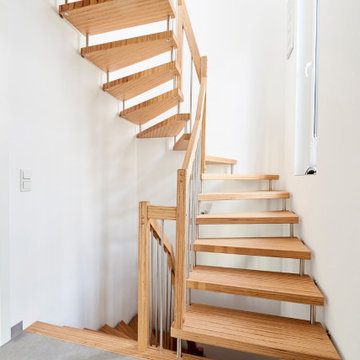1.506 Foto di scale grigie
Filtra anche per:
Budget
Ordina per:Popolari oggi
181 - 200 di 1.506 foto
1 di 3
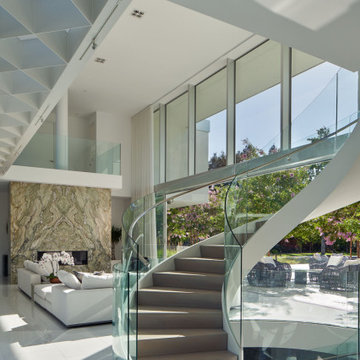
The Atherton House is a family compound for a professional couple in the tech industry, and their two teenage children. After living in Singapore, then Hong Kong, and building homes there, they looked forward to continuing their search for a new place to start a life and set down roots.
The site is located on Atherton Avenue on a flat, 1 acre lot. The neighboring lots are of a similar size, and are filled with mature planting and gardens. The brief on this site was to create a house that would comfortably accommodate the busy lives of each of the family members, as well as provide opportunities for wonder and awe. Views on the site are internal. Our goal was to create an indoor- outdoor home that embraced the benign California climate.
The building was conceived as a classic “H” plan with two wings attached by a double height entertaining space. The “H” shape allows for alcoves of the yard to be embraced by the mass of the building, creating different types of exterior space. The two wings of the home provide some sense of enclosure and privacy along the side property lines. The south wing contains three bedroom suites at the second level, as well as laundry. At the first level there is a guest suite facing east, powder room and a Library facing west.
The north wing is entirely given over to the Primary suite at the top level, including the main bedroom, dressing and bathroom. The bedroom opens out to a roof terrace to the west, overlooking a pool and courtyard below. At the ground floor, the north wing contains the family room, kitchen and dining room. The family room and dining room each have pocketing sliding glass doors that dissolve the boundary between inside and outside.
Connecting the wings is a double high living space meant to be comfortable, delightful and awe-inspiring. A custom fabricated two story circular stair of steel and glass connects the upper level to the main level, and down to the basement “lounge” below. An acrylic and steel bridge begins near one end of the stair landing and flies 40 feet to the children’s bedroom wing. People going about their day moving through the stair and bridge become both observed and observer.
The front (EAST) wall is the all important receiving place for guests and family alike. There the interplay between yin and yang, weathering steel and the mature olive tree, empower the entrance. Most other materials are white and pure.
The mechanical systems are efficiently combined hydronic heating and cooling, with no forced air required.
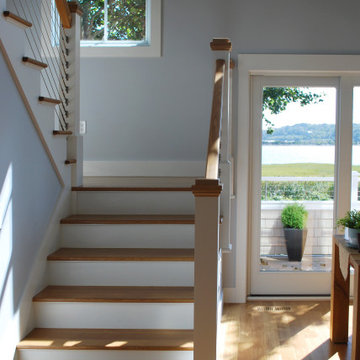
Idee per una scala a "L" costiera di medie dimensioni con pedata in legno, alzata in legno e parapetto in cavi
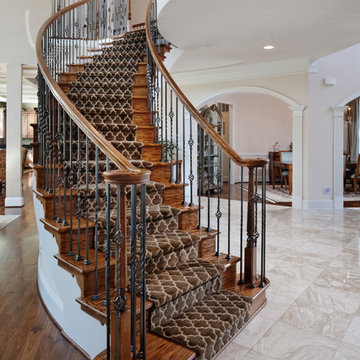
Ispirazione per una scala curva tradizionale di medie dimensioni con pedata in legno, alzata in legno e parapetto in materiali misti
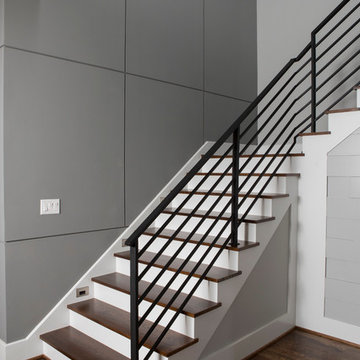
Immagine di una grande scala a "L" contemporanea con pedata in legno, alzata in legno verniciato, parapetto in metallo e pannellatura
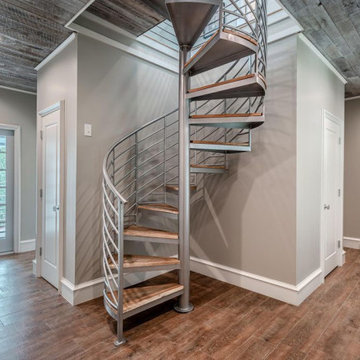
Spiral Stair
Idee per una scala a chiocciola classica con pedata in legno e parapetto in metallo
Idee per una scala a chiocciola classica con pedata in legno e parapetto in metallo

One of the only surviving examples of a 14thC agricultural building of this type in Cornwall, the ancient Grade II*Listed Medieval Tithe Barn had fallen into dereliction and was on the National Buildings at Risk Register. Numerous previous attempts to obtain planning consent had been unsuccessful, but a detailed and sympathetic approach by The Bazeley Partnership secured the support of English Heritage, thereby enabling this important building to begin a new chapter as a stunning, unique home designed for modern-day living.
A key element of the conversion was the insertion of a contemporary glazed extension which provides a bridge between the older and newer parts of the building. The finished accommodation includes bespoke features such as a new staircase and kitchen and offers an extraordinary blend of old and new in an idyllic location overlooking the Cornish coast.
This complex project required working with traditional building materials and the majority of the stone, timber and slate found on site was utilised in the reconstruction of the barn.
Since completion, the project has been featured in various national and local magazines, as well as being shown on Homes by the Sea on More4.
The project won the prestigious Cornish Buildings Group Main Award for ‘Maer Barn, 14th Century Grade II* Listed Tithe Barn Conversion to Family Dwelling’.
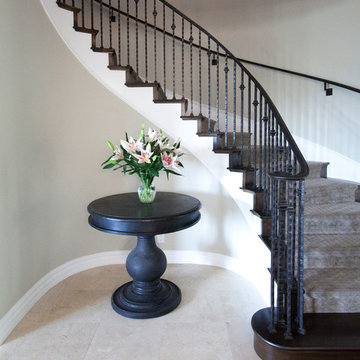
Photography: Jean Laughton
Immagine di una grande scala curva tradizionale con pedata in moquette, alzata in moquette e parapetto in metallo
Immagine di una grande scala curva tradizionale con pedata in moquette, alzata in moquette e parapetto in metallo
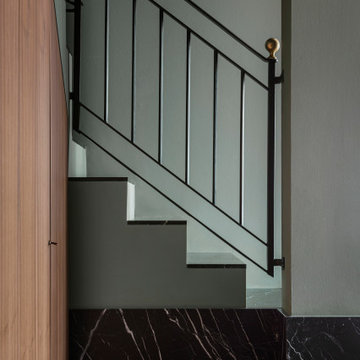
La scala esistente è stata rivestita in marmo nero marquinia, alla base il mobile del soggiorno abbraccia la scala e arriva a completarsi nel mobile del'ingresso. Pareti verdi e pavimento ingresso in marmo verde alpi
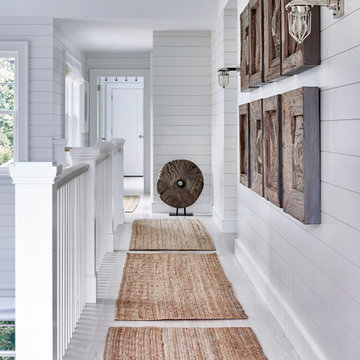
Architectural Advisement & Interior Design by Chango & Co.
Architecture by Thomas H. Heine
Photography by Jacob Snavely
See the story in Domino Magazine
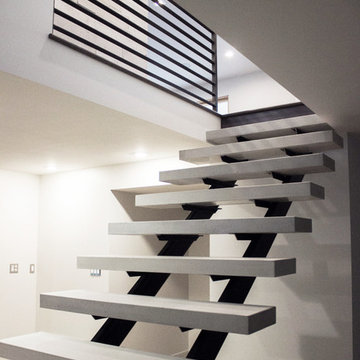
Organicrete® concrete floating stairway ascending to the upper floor with Ironclad® metal railing.
Foto di una grande scala sospesa moderna con pedata in cemento, nessuna alzata e parapetto in metallo
Foto di una grande scala sospesa moderna con pedata in cemento, nessuna alzata e parapetto in metallo
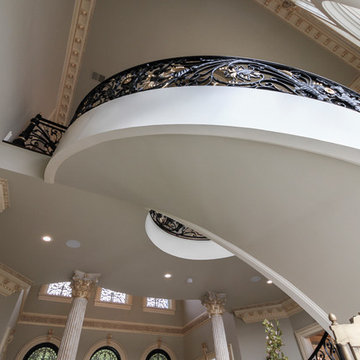
Always abreast of the latest technological innovations, Century Stair built this time an extraordinary floating-curved staircase (inspired by European Architecture) with warm Brazilian cherry treads and gorgeous custom- forged (black and gold) iron railing; this elegant staircase takes a strong presence at the main entrance of this luxurious residence. CSC 1976-2020 © Century Stair Company. ® All Rights Reserved.
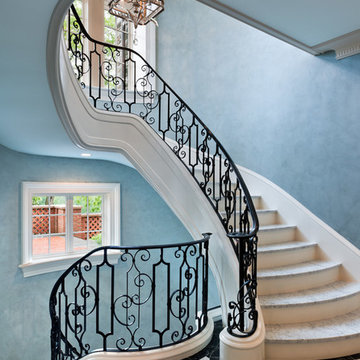
Architect: Peter Zimmerman, Peter Zimmerman Architects
Interior Designer: Allison Forbes, Forbes Design Consultants
Photographer: Tom Crane
Idee per una grande scala curva chic con alzata in legno, pedata in marmo e parapetto in metallo
Idee per una grande scala curva chic con alzata in legno, pedata in marmo e parapetto in metallo
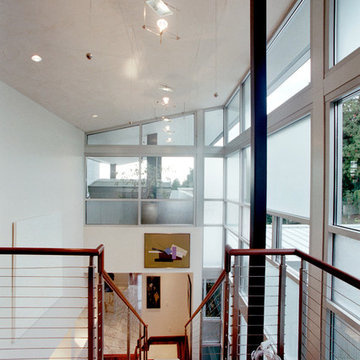
The staircase acts as an extension of the art gallery below. At the top of the stairway one can look beyond to the master bedroom outdoor art terrace.
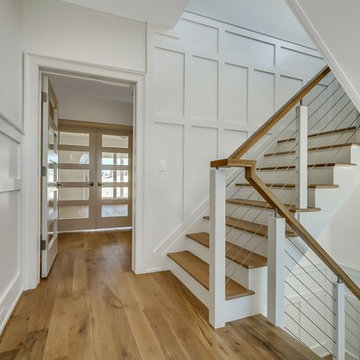
Idee per un'ampia scala a "L" stile marino con pedata in legno, alzata in legno e parapetto in cavi
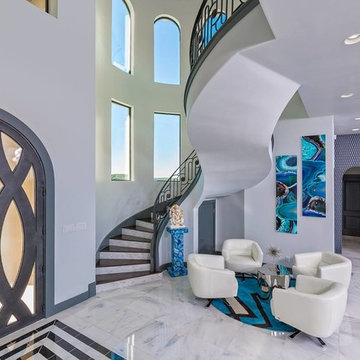
Esempio di un'ampia scala curva contemporanea con pedata in legno e alzata piastrellata
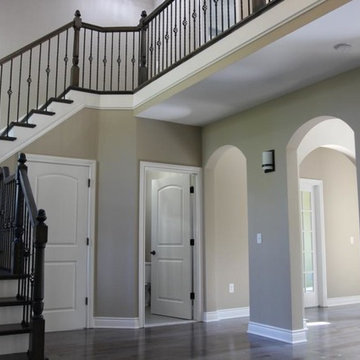
Ispirazione per una scala a "L" chic di medie dimensioni con pedata in legno e alzata in legno verniciato
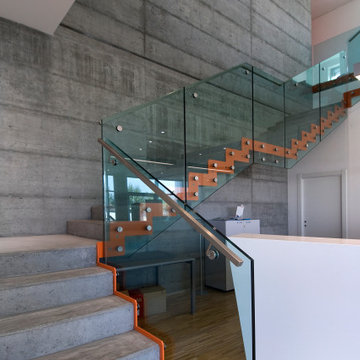
Ispirazione per una scala a "U" industriale di medie dimensioni con pedata in cemento, alzata in cemento e parapetto in vetro
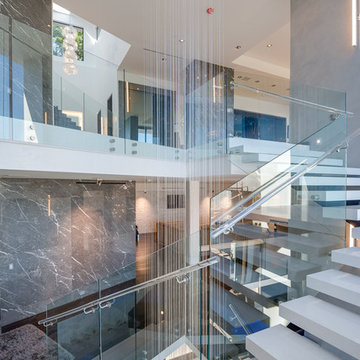
Absolutely air staircase in the interiors of the great modern contemporary mansion.
Idee per un'ampia scala curva minimalista con pedata in marmo, alzata piastrellata e parapetto in vetro
Idee per un'ampia scala curva minimalista con pedata in marmo, alzata piastrellata e parapetto in vetro
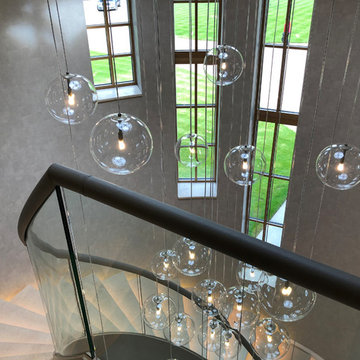
Traditional English design meets stunning contemporary styling in this estate-sized home designed by MossCreek. The designers at MossCreek created a home that allows for large-scale entertaining, white providing privacy and security for the client's family. Photo: MossCreek
1.506 Foto di scale grigie
10
