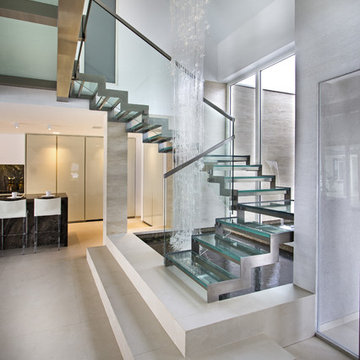1.505 Foto di scale grigie
Filtra anche per:
Budget
Ordina per:Popolari oggi
101 - 120 di 1.505 foto
1 di 3
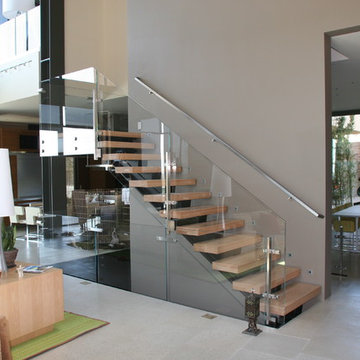
Laminated Maple stairs and landing over I-beam stringer. Photo by Mark Snodgrass
Idee per una scala sospesa contemporanea con pedata in legno e nessuna alzata
Idee per una scala sospesa contemporanea con pedata in legno e nessuna alzata
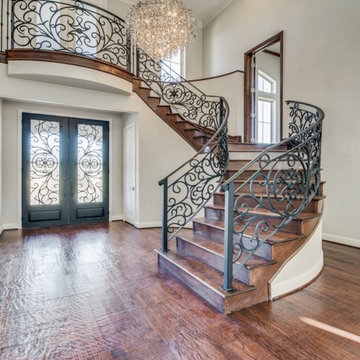
Foto di una scala curva tradizionale di medie dimensioni con pedata in legno, alzata in legno e parapetto in metallo

stephen allen photography
Ispirazione per un'ampia scala curva classica con pedata in legno e alzata in legno verniciato
Ispirazione per un'ampia scala curva classica con pedata in legno e alzata in legno verniciato
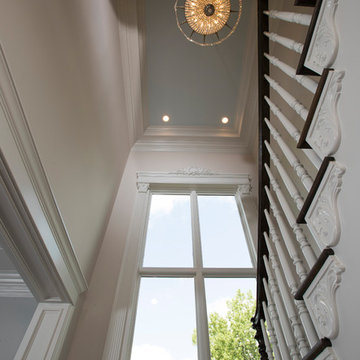
Ispirazione per un'ampia scala a "L" tradizionale con alzata in legno e parapetto in legno
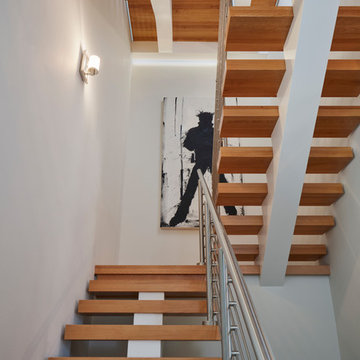
Brantley Photography
Ispirazione per una grande scala a "U" minimalista con pedata in legno, nessuna alzata e parapetto in metallo
Ispirazione per una grande scala a "U" minimalista con pedata in legno, nessuna alzata e parapetto in metallo
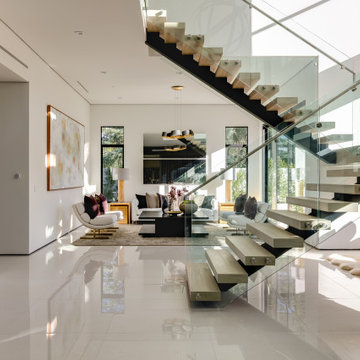
Modern Wood and Metal Floating Staircase in an Open Concept Floor Plan overlooking the Formal Living Area.
Foto di un'ampia scala a "L" minimal con pedata in metallo, alzata in legno e parapetto in vetro
Foto di un'ampia scala a "L" minimal con pedata in metallo, alzata in legno e parapetto in vetro

Ispirazione per una scala a rampa dritta moderna di medie dimensioni con pedata in legno, alzata in legno e parapetto in vetro
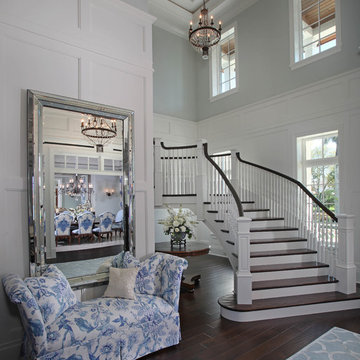
Tom Harper
Esempio di un'ampia scala curva tropicale con pedata in legno e alzata in legno verniciato
Esempio di un'ampia scala curva tropicale con pedata in legno e alzata in legno verniciato
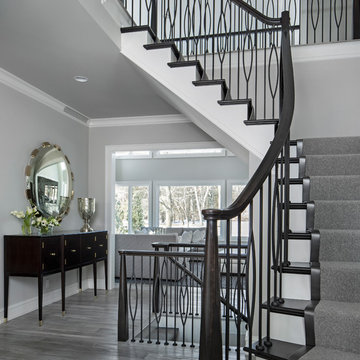
Dramatic white oak and wrought iron staircase
Idee per una grande scala curva tradizionale con pedata in legno e alzata in legno verniciato
Idee per una grande scala curva tradizionale con pedata in legno e alzata in legno verniciato
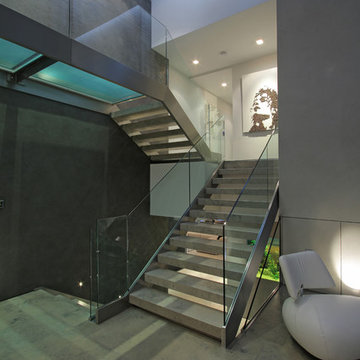
What an entrance! stone clad floors, polished plastered wall finishes, and MJ to great you as you step up the floating staircase!
Esempio di una grande scala minimal
Esempio di una grande scala minimal
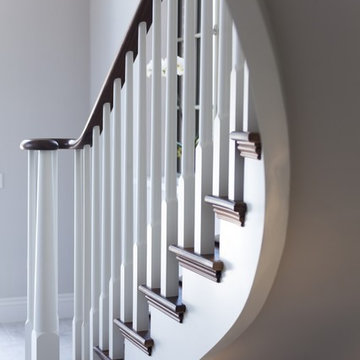
Working with & alongside the Award Winning Llama Property Developments on this fabulous Country House Renovation. The House, in a beautiful elevated position was very dated, cold and drafty. A major Renovation programme was undertaken as well as achieving Planning Permission to extend the property, demolish and move the garage, create a new sweeping driveway and to create a stunning Skyframe Swimming Pool Extension on the garden side of the House. This first phase of this fabulous project was to fully renovate the existing property as well as the two large Extensions creating a new stunning Entrance Hall and back door entrance. The stunning Vaulted Entrance Hall area with arched Millenium Windows and Doors and an elegant Helical Staircase with solid Walnut Handrail and treads. Gorgeous large format Porcelain Tiles which followed through into the open plan look & feel of the new homes interior. John Cullen floor lighting and metal Lutron face plates and switches. Gorgeous Farrow and Ball colour scheme throughout the whole house. This beautiful elegant Entrance Hall is now ready for a stunning Lighting sculpture to take centre stage in the Entrance Hallway as well as elegant furniture. More progress images to come of this wonderful homes transformation coming soon. Images by Andy Marshall
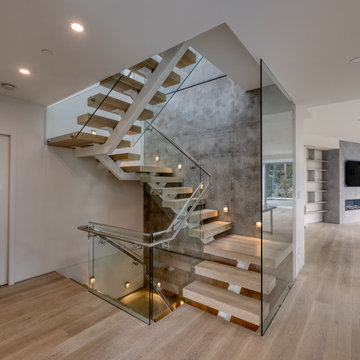
The distinctive triangular shaped design of the Bayridge Residence was driven by the difficult steep sloped site, restrictive municipal bylaws and environmental setbacks. The design concept was to create a dramatic house built into the slope that presented as a single story on the street, while opening up to the view on the slope side.
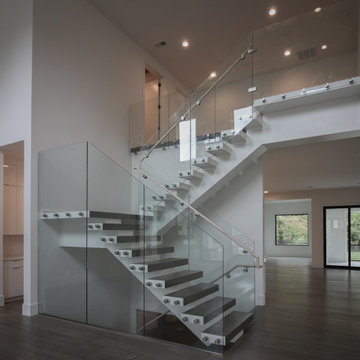
Thick maple treads and no risers infuse this transitional home with a contemporary touch; the balustrade transparency lets the natural light and fabulous architectural finishes through. This staircase combines function and form beautifully and demonstrates Century Stairs’ artistic and technological achievements. CSC 1976-2020 © Century Stair Company. ® All rights reserved.
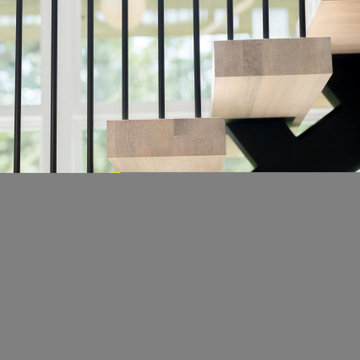
Floating staircase with steel mono-stringer and white oak treads as seen from below. The wood top rail seamlessly flows up the multi level staircase.
Stairs and railings by Keuka Studios
Photography by Dave Noonan
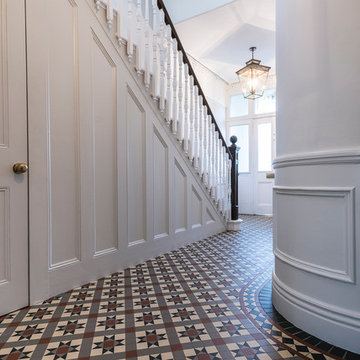
Entering the historical home, you are greeted by the winding stairs and hallway, with their traditional design and decoration
Esempio di una grande scala a "U" classica
Esempio di una grande scala a "U" classica
They are at the center of your home so why not make them the centerpiece of your design as well. The open stringer staircase (aka floating staircase) add to form AND fuction - letting light through the open slots. The solid oak railing has been finished with glass and brushed metal clips. Walls have been painted Benjamin Moore American White (2112-70), flooring is light oak laminate.
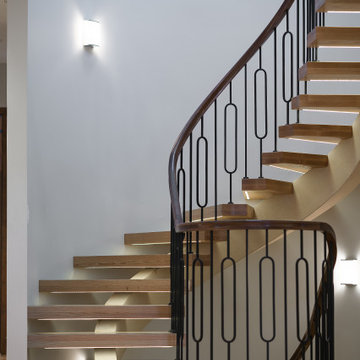
Foto di una grande scala sospesa contemporanea con pedata in legno, nessuna alzata e parapetto in materiali misti
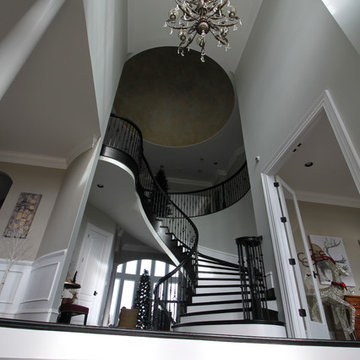
Thoughtful planning went into every detail for this magnificent wooden staircase; all oak treads, risers and stringers were cut to the exact construction specifications provided by builder/owners. It is the main focal point in their magnificent two-story foyer, surrounded by their beautifully decorated rooms and custom built-ins; a beautifully painted dome ceiling complements beautifully the timeless black iron-forged balusters and dark-stained oak treads. CSC 1976-2020 © Century Stair Company ® All rights reserved.
1.505 Foto di scale grigie
6
