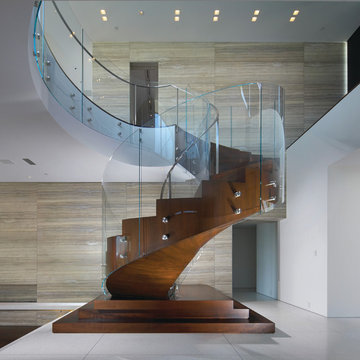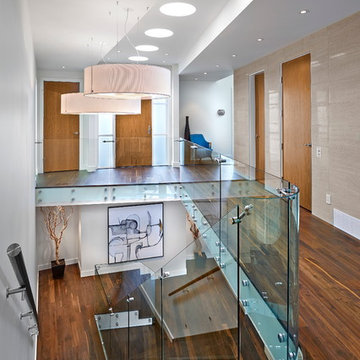1.504 Foto di scale grigie
Filtra anche per:
Budget
Ordina per:Popolari oggi
81 - 100 di 1.504 foto
1 di 3
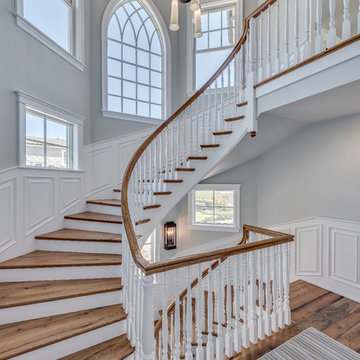
Esempio di una grande scala curva stile marino con pedata in legno e alzata in legno
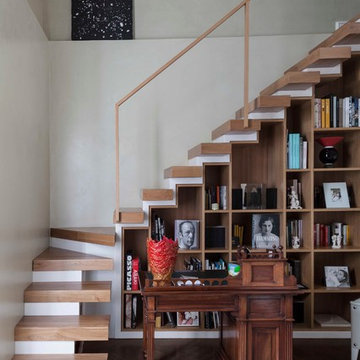
Maurizio Esposito
Esempio di una grande scala a "L" contemporanea con pedata in legno, nessuna alzata e parapetto in vetro
Esempio di una grande scala a "L" contemporanea con pedata in legno, nessuna alzata e parapetto in vetro
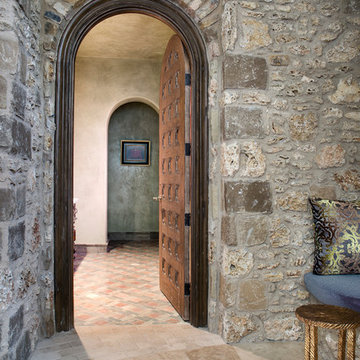
Ispirazione per una grande scala curva mediterranea con pedata in marmo, alzata in marmo e parapetto in metallo
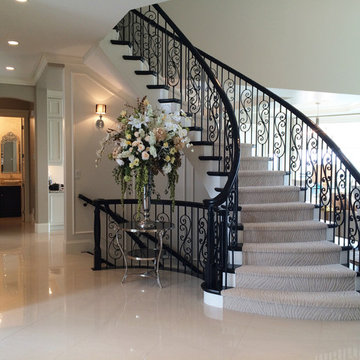
Esempio di una grande scala curva chic con pedata in legno verniciato e alzata in legno verniciato

Storage integrated into staircase.
Foto di una scala a rampa dritta stile marino di medie dimensioni con pedata in legno, alzata in legno e parapetto in legno
Foto di una scala a rampa dritta stile marino di medie dimensioni con pedata in legno, alzata in legno e parapetto in legno
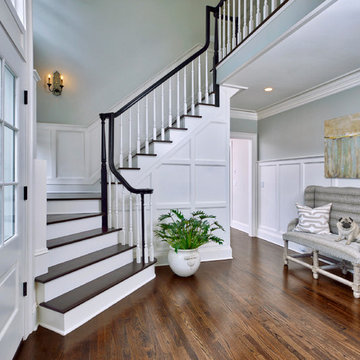
Ispirazione per un'ampia scala a "L" tradizionale con pedata in legno e alzata in legno
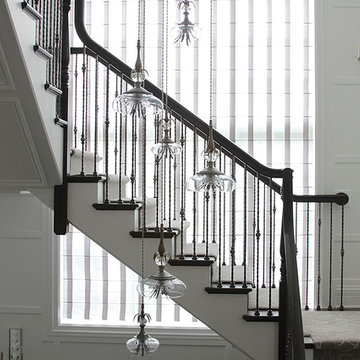
Roman shades complemented the decor that a nude window could not. Extravagant window treatments and custom made drapes.
Esempio di una scala design
Esempio di una scala design

Tony Hernandez Photography
Ispirazione per un'ampia scala sospesa design con pedata in cemento
Ispirazione per un'ampia scala sospesa design con pedata in cemento
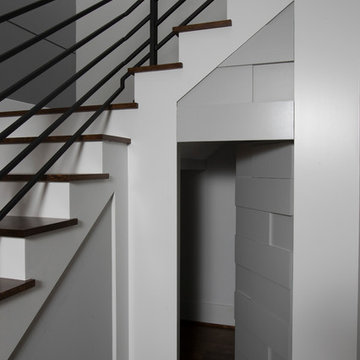
Ispirazione per una grande scala a "L" design con pedata in legno, alzata in legno verniciato, parapetto in metallo e pannellatura
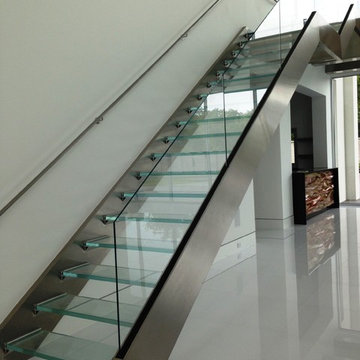
There is nothing quite as sleek as a glass staircase. The aluminum brackets at the side make these glass steps look like they are floating!
Foto di una scala a rampa dritta minimal di medie dimensioni con pedata in vetro e nessuna alzata
Foto di una scala a rampa dritta minimal di medie dimensioni con pedata in vetro e nessuna alzata
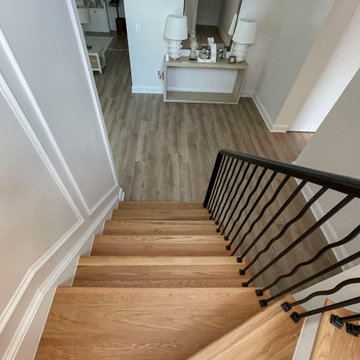
A grand hall entrance features a head-turning floating white oak staircase; it features an interesting geometrical pattern for its vertically-placed satin black metal balusters, and a very creative black-painted maple railing system to function as starting newels. CSC 1976-2023 © Century Stair Company ® All rights reserved.
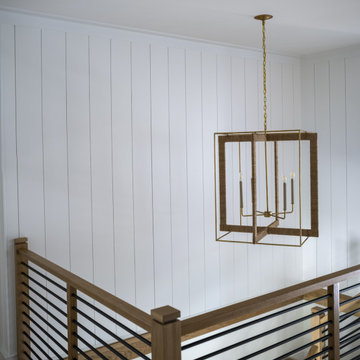
Ispirazione per un'ampia scala a rampa dritta moderna con pedata in legno, alzata in legno verniciato, parapetto in legno e pareti in perlinato
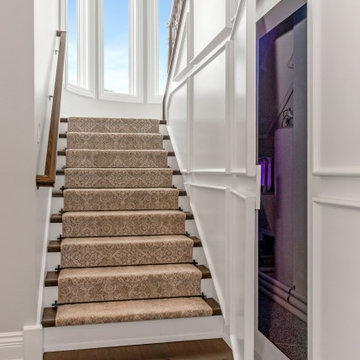
This custom built 2-story French Country style home is a beautiful retreat in the South Tampa area. The exterior of the home was designed to strike a subtle balance of stucco and stone, brought together by a neutral color palette with contrasting rust-colored garage doors and shutters. To further emphasize the European influence on the design, unique elements like the curved roof above the main entry and the castle tower that houses the octagonal shaped master walk-in shower jutting out from the main structure. Additionally, the entire exterior form of the home is lined with authentic gas-lit sconces. The rear of the home features a putting green, pool deck, outdoor kitchen with retractable screen, and rain chains to speak to the country aesthetic of the home.
Inside, you are met with a two-story living room with full length retractable sliding glass doors that open to the outdoor kitchen and pool deck. A large salt aquarium built into the millwork panel system visually connects the media room and living room. The media room is highlighted by the large stone wall feature, and includes a full wet bar with a unique farmhouse style bar sink and custom rustic barn door in the French Country style. The country theme continues in the kitchen with another larger farmhouse sink, cabinet detailing, and concealed exhaust hood. This is complemented by painted coffered ceilings with multi-level detailed crown wood trim. The rustic subway tile backsplash is accented with subtle gray tile, turned at a 45 degree angle to create interest. Large candle-style fixtures connect the exterior sconces to the interior details. A concealed pantry is accessed through hidden panels that match the cabinetry. The home also features a large master suite with a raised plank wood ceiling feature, and additional spacious guest suites. Each bathroom in the home has its own character, while still communicating with the overall style of the home.

This home is designed to be accessible for all three floors of the home via the residential elevator shown in the photo. The elevator runs through the core of the house, from the basement to rooftop deck. Alongside the elevator, the steel and walnut floating stair provides a feature in the space.
Design by: H2D Architecture + Design
www.h2darchitects.com
#kirklandarchitect
#kirklandcustomhome
#kirkland
#customhome
#greenhome
#sustainablehomedesign
#residentialelevator
#concreteflooring
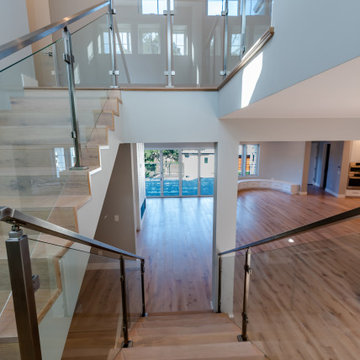
Custom solid wood stairs - single tread stairs, open concept living room, high ceilings, hallways, gray walls and high end finishes in Los Altos.
Ispirazione per una grande scala a "U" classica con pedata in legno, alzata in legno e parapetto in vetro
Ispirazione per una grande scala a "U" classica con pedata in legno, alzata in legno e parapetto in vetro
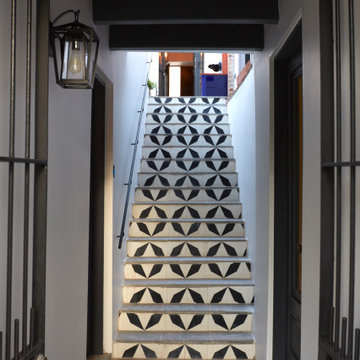
Outdoor staircase with ceramic tiles
Ispirazione per un'ampia scala a rampa dritta tropicale
Ispirazione per un'ampia scala a rampa dritta tropicale
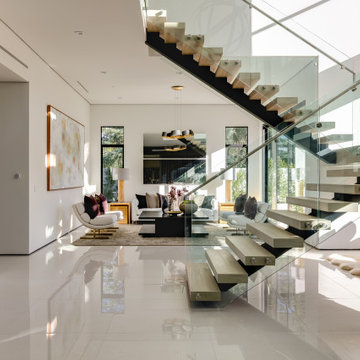
Modern Wood and Metal Floating Staircase in an Open Concept Floor Plan overlooking the Formal Living Area.
Foto di un'ampia scala a "L" minimal con pedata in metallo, alzata in legno e parapetto in vetro
Foto di un'ampia scala a "L" minimal con pedata in metallo, alzata in legno e parapetto in vetro
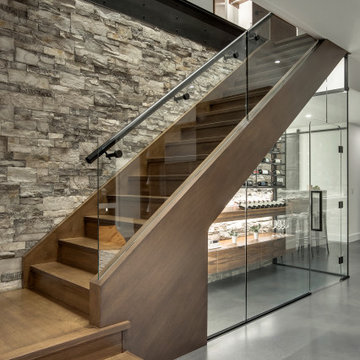
Custom wine room designed below the basement stairs. Cultured stone back wall with floating wine display. Steel wine shelves and LED lighting. Walnut stairs with glass railing. Custom bar cabinetry with white textured tile.
1.504 Foto di scale grigie
5
