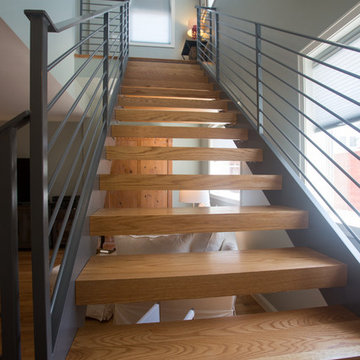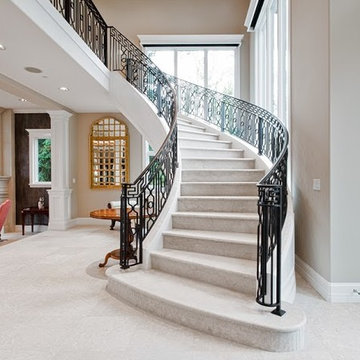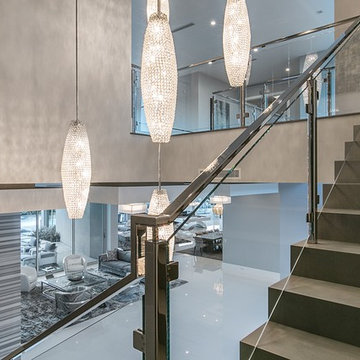1.507 Foto di scale grigie
Filtra anche per:
Budget
Ordina per:Popolari oggi
261 - 280 di 1.507 foto
1 di 3
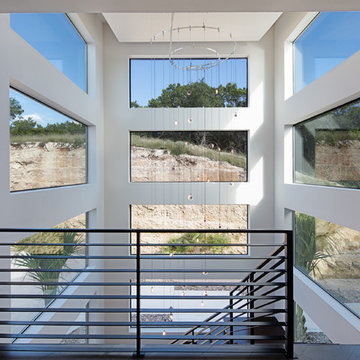
design by oscar e flores design studio
builder mike hollaway homes
Foto di una grande scala sospesa minimalista con pedata in metallo e alzata in legno
Foto di una grande scala sospesa minimalista con pedata in metallo e alzata in legno
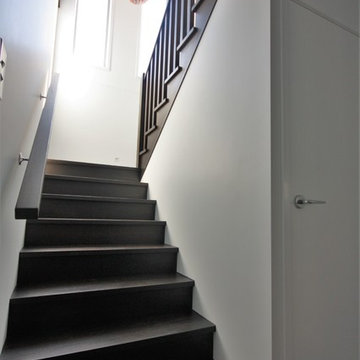
New stairwell leading to Second Storey Extension. Custom made hardwood stairs finished in a Black Japan stain.
Esempio di una scala a "U" minimalista di medie dimensioni con pedata in legno e alzata in legno
Esempio di una scala a "U" minimalista di medie dimensioni con pedata in legno e alzata in legno
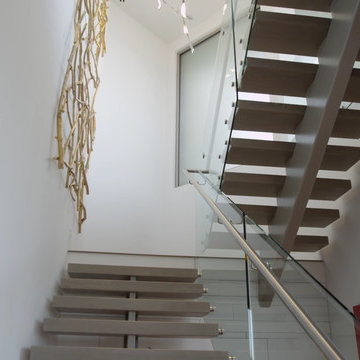
Markay Johnson Construction, Greg Gillespie
Ispirazione per un'ampia scala sospesa moderna con pedata in legno e nessuna alzata
Ispirazione per un'ampia scala sospesa moderna con pedata in legno e nessuna alzata
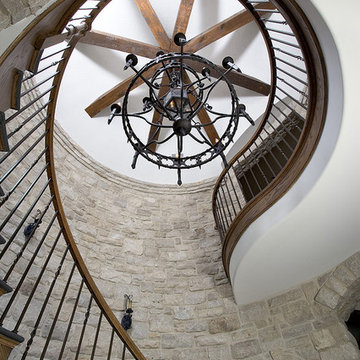
http://www.pickellbuilders.com. Photography by Linda Oyama Bryan. Millmade Stair with Stained Oak Treads, Risers, Rails, Cut Stringer and Metal Newel Post .
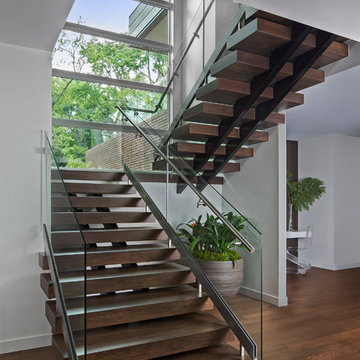
The floating walnut staircase with glass side walls adds architectural interest to this contemporary home in Franklin Michigan.
Beth Singer : photographer
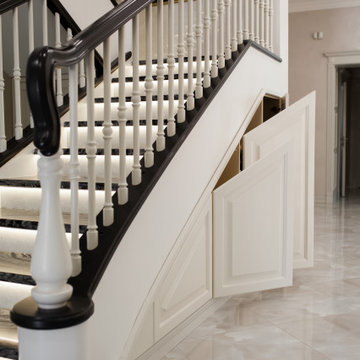
Пространство под лестницей.
⠀
Правильно задействованное пространство под лестницей поможет не только с пользой использовать эту зону, но и создать неповторимый дизайн.
⠀
Разнообразные вариации подойдут для оформления дома любой площади и планировки. Мы же сегодня решили познакомить вас с размещением под лестницей систем хранения.
⠀
Для обустройства шкафчиков чаще всего используют классические двери или раздвижную систему. Полки устанавливаются в зависимости от личных предпочтений заказчика. Распашные дверцы могут быть выполнены из дерева. В таком случае они будут смотреться очень элегантно, а в зависимости от наличия рельефа и выбранного материала смогут соответствовать как классическому, так и современному интерьеру.
⠀
Как вам такой вариант организации пространства под лестницей? Какие еще варианты вам знакомы? Делитесь в комментариях.
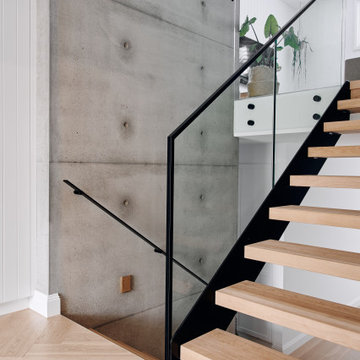
Steel Stringer with hardwood Treads
Esempio di una grande scala a "U" costiera con pedata in legno, nessuna alzata, parapetto in metallo e boiserie
Esempio di una grande scala a "U" costiera con pedata in legno, nessuna alzata, parapetto in metallo e boiserie
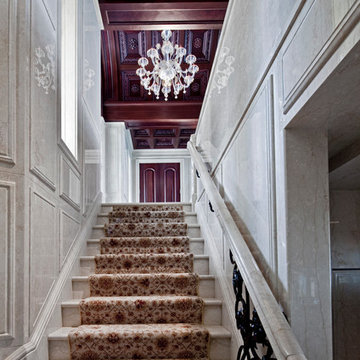
Justin Maconochie
Ispirazione per una grande scala a "L" chic con pedata in moquette e alzata in moquette
Ispirazione per una grande scala a "L" chic con pedata in moquette e alzata in moquette
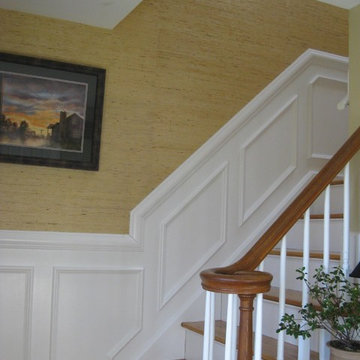
We specialize in Picturesque Framing and Wainscoting of Staircases. We have been doing this for countless fine homes in Northern Westchester. We practice precision and exactness for great corners and entryway WOW! Call us for an estimate. 914-490-1218.
So if you live in Bedford Hills, Bedford, Armonk, North Salem, Katonah, Yorktown Heights, Cortlandt, Pound Ridge or nearby towns, we are your professional for repairs and painting that will last 10 years and more! Call us today for your complimentary project estimate.
For more on us:
See us at our website: http://www.raulspainting.com
North Salem Portfolio: http://raulspainting.com/exterior.html
Pound Ridge Portfolio: http://raulspainting.com/exterior.html
Yorktown Heights Portfolio: http://raulspainting.com/exterior.html
Exterior House painting and Repairs: http://raulspainting.com/exterior.html
Interior Painting: http://raulspainting.com/interior.html
About us: http://raulspainting.com/aboutus.html
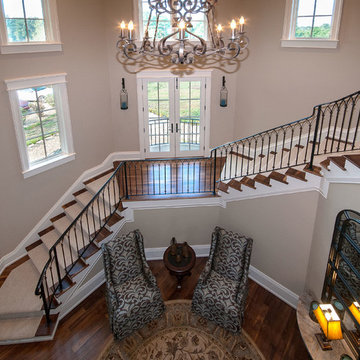
The main staircase is housed within a turret, and a Juliette-style balcony at the landing is a memorable feature.
Foto di un'ampia scala a "U" chic con pedata in legno e alzata in legno verniciato
Foto di un'ampia scala a "U" chic con pedata in legno e alzata in legno verniciato
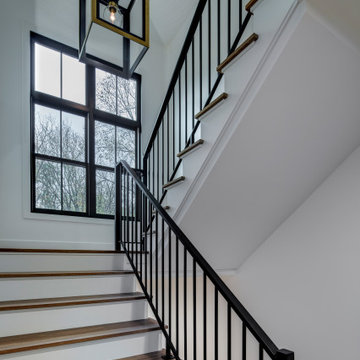
Wood and iron staircase
Idee per un'ampia scala design con pedata in legno, alzata in legno e parapetto in metallo
Idee per un'ampia scala design con pedata in legno, alzata in legno e parapetto in metallo
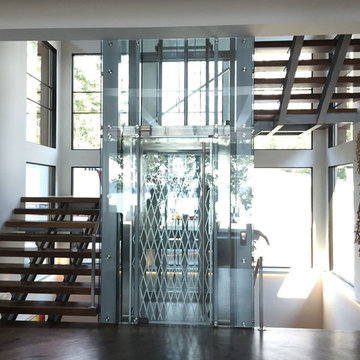
A modern open rise stair compliments this modern home.
Ispirazione per un'ampia scala a "U" minimalista con pedata in legno e nessuna alzata
Ispirazione per un'ampia scala a "U" minimalista con pedata in legno e nessuna alzata
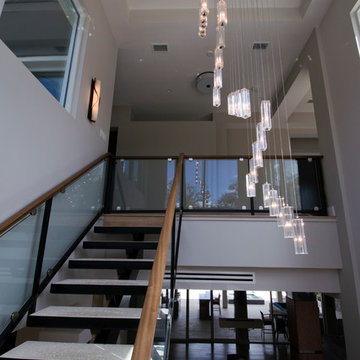
Jessa Andre Studios
Immagine di un'ampia scala sospesa design con pedata in cemento e nessuna alzata
Immagine di un'ampia scala sospesa design con pedata in cemento e nessuna alzata
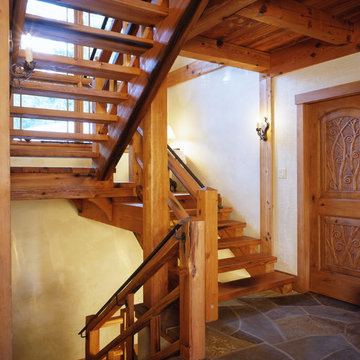
Peter Powles
Ispirazione per una grande scala a "U" stile rurale con pedata in legno, nessuna alzata e parapetto in legno
Ispirazione per una grande scala a "U" stile rurale con pedata in legno, nessuna alzata e parapetto in legno
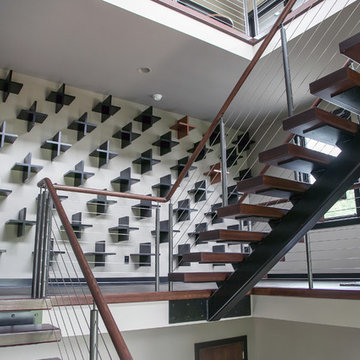
Lowell Custom Homes, Lake Geneva, Wi., Winding open staircase with wood treads and open risers. Art installation of + 's on wall with wood hand rail cable railing . S Photography and Styling
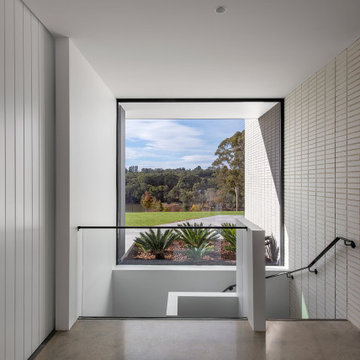
The Big House on the Hill was conceived for present and future generations to come together and enjoy – a family's lasting legacy.
A view of the sweeping hills from the staircase landing. Features of note include the sculpted steel plate handrails.
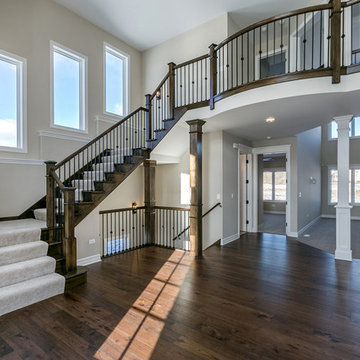
Open foyer with double "L" staircase featuring iron balusters. There is plenty of light from the three windows ascending the upper staircase as well as the ones along the open stairs to the finsihed basement.
1.507 Foto di scale grigie
14
