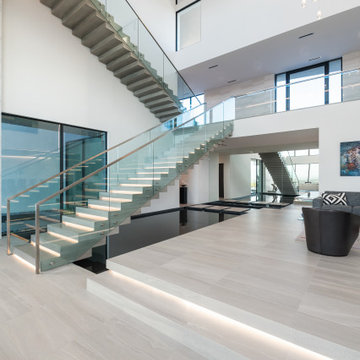1.508 Foto di scale grigie
Filtra anche per:
Budget
Ordina per:Popolari oggi
341 - 360 di 1.508 foto
1 di 3
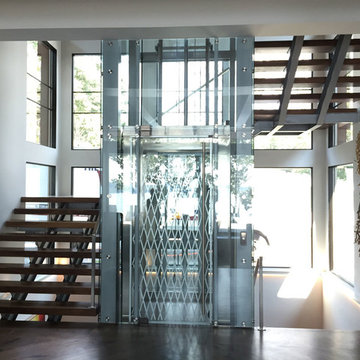
A modern open rise stair compliments this modern home.
Foto di un'ampia scala a "U" minimalista con pedata in legno e nessuna alzata
Foto di un'ampia scala a "U" minimalista con pedata in legno e nessuna alzata
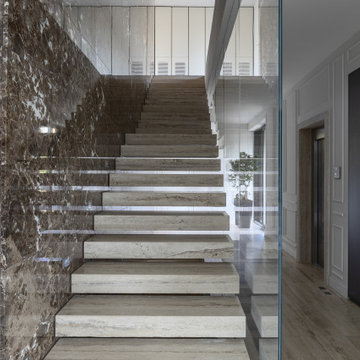
Ispirazione per un'ampia scala sospesa classica con pedata in marmo, alzata in marmo e parapetto in vetro
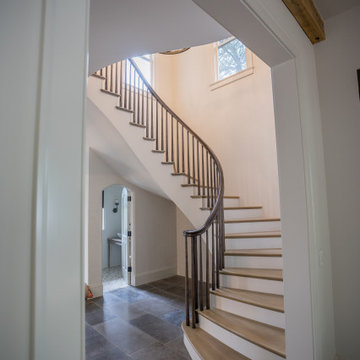
Foto di una grande scala curva classica con pedata in legno, alzata in legno verniciato e parapetto in legno
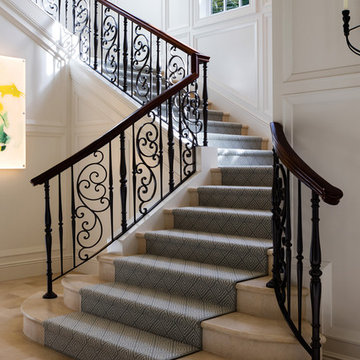
New 2-story residence with additional 9-car garage, exercise room, enoteca and wine cellar below grade. Detached 2-story guest house and 2 swimming pools.

Why pay for a vacation when you have a backyard that looks like this? You don't need to leave the comfort of your own home when you have a backyard like this one. The deck was beautifully designed to comfort all who visit this home. Want to stay out of the sun for a little while? No problem! Step into the covered patio to relax outdoors without having to be burdened by direct sunlight.
Photos by: Robert Woolley , Wolf
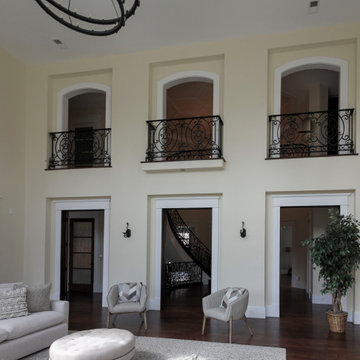
This staircase features wood treads/risers and intricately-patterned wrought iron metal railing, creating a stylish transition between the lower and upper levels and, an ultra-elegant foyer. CSC 1976-2020 © Century Stair Company ® All rights reserved.
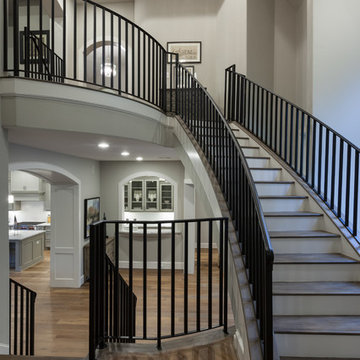
Connie Anderson
Ispirazione per un'ampia scala a "U" tradizionale con pedata in legno, alzata in legno e parapetto in metallo
Ispirazione per un'ampia scala a "U" tradizionale con pedata in legno, alzata in legno e parapetto in metallo
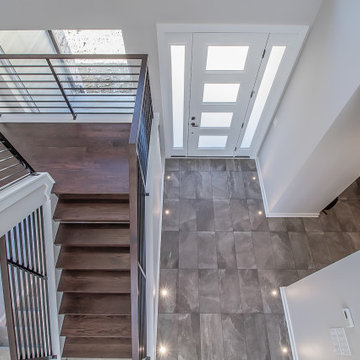
Enjoying the vantage point ?
.
.
.
#payneandpayne #homebuilder #homedecor #homedesign #custombuild #luxuryhome
#ohiohomebuilders #staircase #entryway #staircasedesign #transitionaldesign #ohiocustomhomes #dreamhome #nahb #buildersofinsta #floorlighting #clevelandbuilders #concordohio #AtHomeCLE .
.?@paulceroky
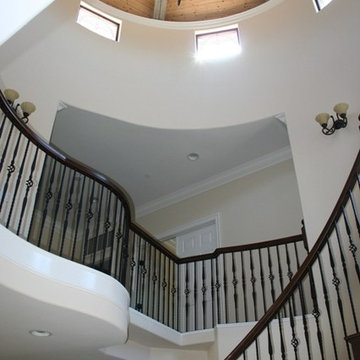
This is a full home rebuild that we did on Morgan Run Golf Course in Rancho Sante Fe, CA in 2007-2008. The architects and engineers that we are partnered with are very experienced and professional, with a focus of not only delivering the outstanding designs that you want, but are able to get through the permit process in as fast a time as is possible. A clean safe working environment is maintained at all times for the benefit of all.
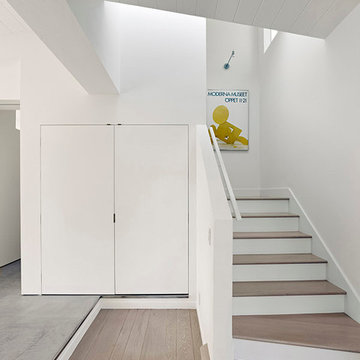
Bruce Damonte
Foto di una scala a "L" moderna di medie dimensioni con pedata in legno e alzata in legno verniciato
Foto di una scala a "L" moderna di medie dimensioni con pedata in legno e alzata in legno verniciato
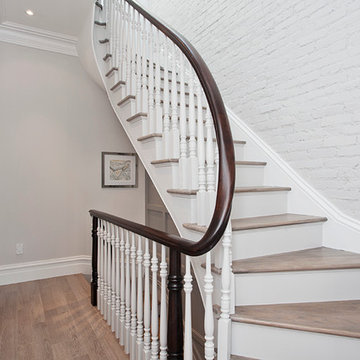
JB Real Estate Photography - Jessica Brown
Immagine di una grande scala curva tradizionale con pedata in legno e alzata in legno verniciato
Immagine di una grande scala curva tradizionale con pedata in legno e alzata in legno verniciato
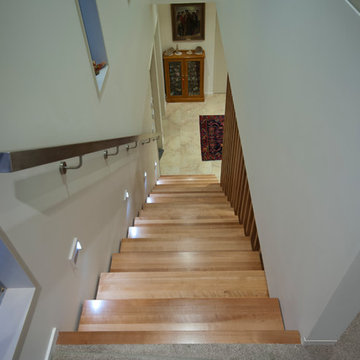
This stair has a central steel stringer with floating Silver Beech treads. The timber screen beside it is a special feature with each baluster being cut into a unique shape to create a ripple effect. The soft light colours and open style of the stairwell perfectly compliment the surrounding decor and artwork.
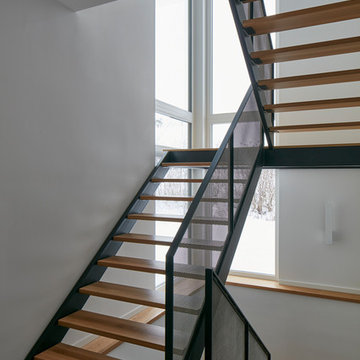
James Brittain Photography
Christopher Simmonds Architect
Idee per una grande scala moderna
Idee per una grande scala moderna
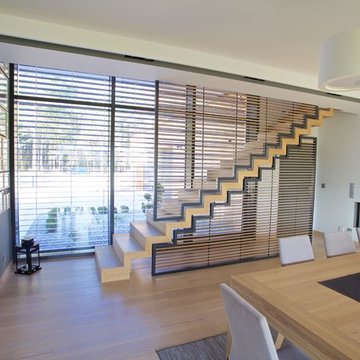
Faltwerktreppe mit Lamellengeländer
Esempio di una grande scala a rampa dritta contemporanea con pedata in legno e alzata in legno
Esempio di una grande scala a rampa dritta contemporanea con pedata in legno e alzata in legno
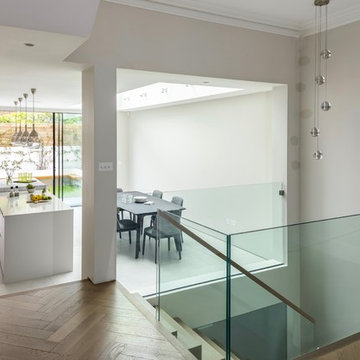
Photo Chris Snook
Foto di un'ampia scala a rampa dritta minimal con pedata in legno, alzata in legno e parapetto in vetro
Foto di un'ampia scala a rampa dritta minimal con pedata in legno, alzata in legno e parapetto in vetro
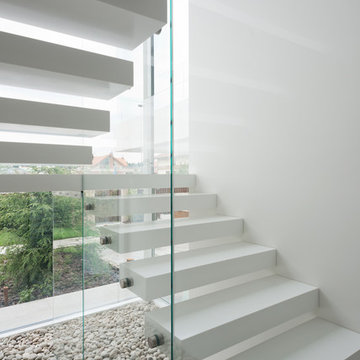
Архитектор Александра Федорова
Фото Илья Иванов
Immagine di una scala a "U" minimal di medie dimensioni con pedata acrillica
Immagine di una scala a "U" minimal di medie dimensioni con pedata acrillica
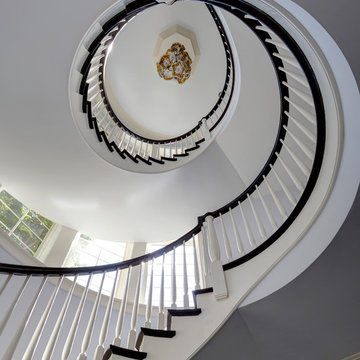
Spiral staircase features pin top balusters and a continuous handrail from the basement to the second floor. Photo by Mike Kaskel.
Idee per un'ampia scala a chiocciola costiera con pedata in legno, alzata in legno verniciato e parapetto in legno
Idee per un'ampia scala a chiocciola costiera con pedata in legno, alzata in legno verniciato e parapetto in legno
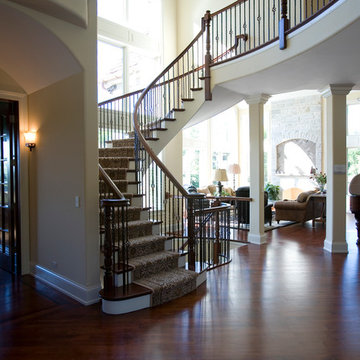
Esempio di un'ampia scala a chiocciola classica con pedata in legno e alzata in legno
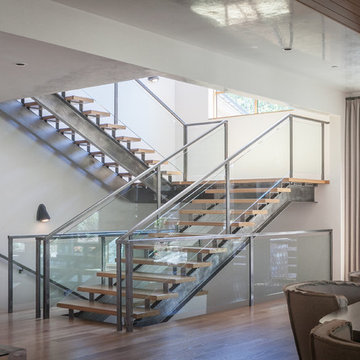
Richard Klein
Foto di una grande scala a "U" moderna con pedata in legno e nessuna alzata
Foto di una grande scala a "U" moderna con pedata in legno e nessuna alzata
1.508 Foto di scale grigie
18
