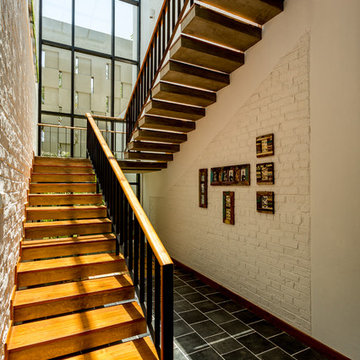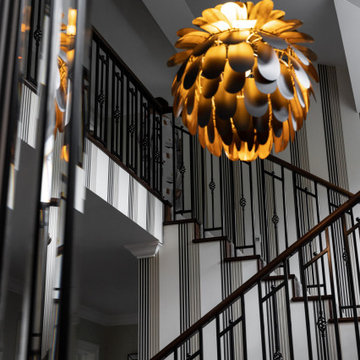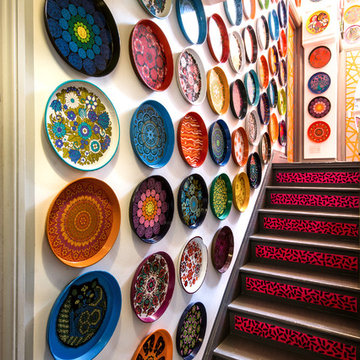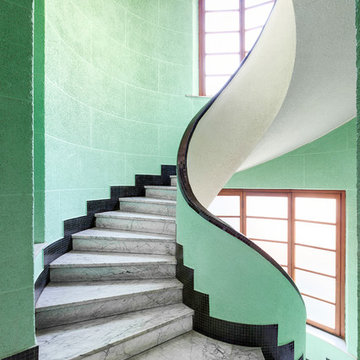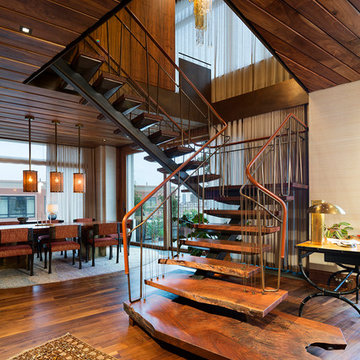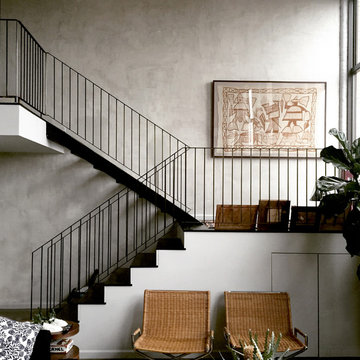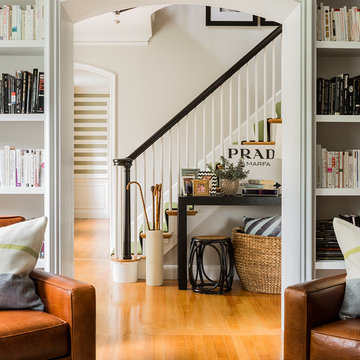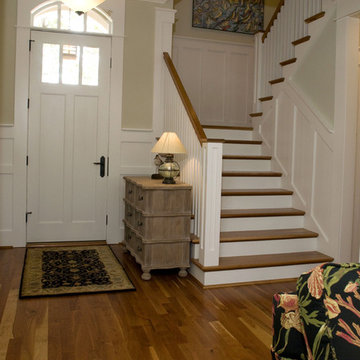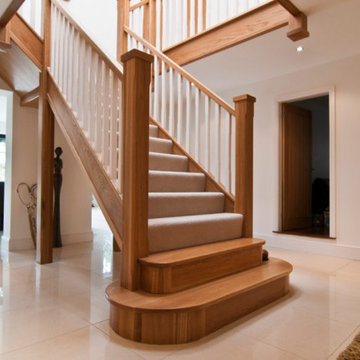9.037 Foto di scale eclettiche
Filtra anche per:
Budget
Ordina per:Popolari oggi
141 - 160 di 9.037 foto
1 di 2
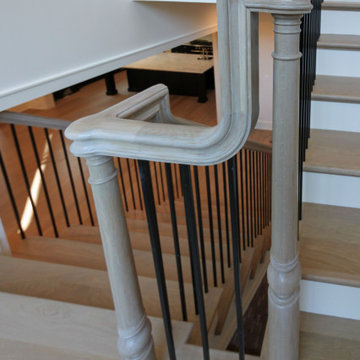
Esempio di una grande scala sospesa bohémian con pedata in legno, alzata in legno verniciato, parapetto in materiali misti e pareti in perlinato
Trova il professionista locale adatto per il tuo progetto
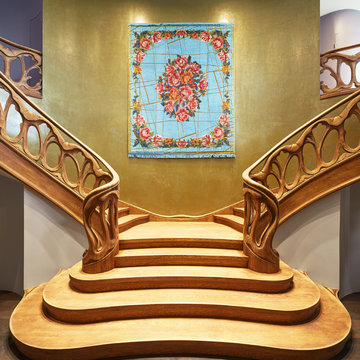
Die untere Etage mit Sicht auf die Messingspachtlung. Fotos von Hatzius, www.hatzius.com
Esempio di un'ampia scala curva bohémian con pedata in legno e alzata in legno
Esempio di un'ampia scala curva bohémian con pedata in legno e alzata in legno
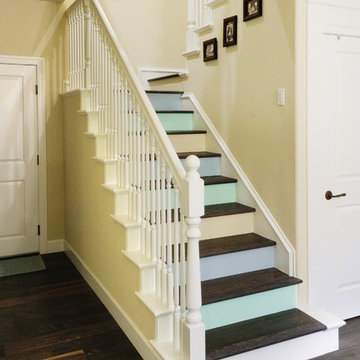
Multi colored risers create a playful appearance to this beach themed and colored home renovation project.
Foto di una scala a "U" eclettica di medie dimensioni con pedata in legno e alzata in legno verniciato
Foto di una scala a "U" eclettica di medie dimensioni con pedata in legno e alzata in legno verniciato
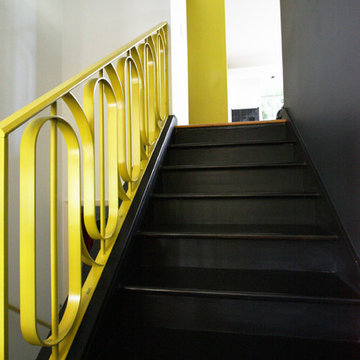
Bright Designlab
Esempio di una scala a rampa dritta eclettica di medie dimensioni con pedata in legno verniciato e alzata in legno verniciato
Esempio di una scala a rampa dritta eclettica di medie dimensioni con pedata in legno verniciato e alzata in legno verniciato
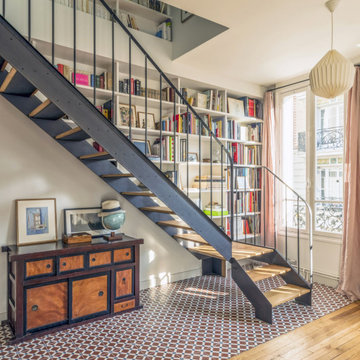
Dessin et réalisation d'un escalier sur mesure en métal et chêne
Foto di una scala a "L" boho chic di medie dimensioni con pedata in legno, parapetto in metallo e nessuna alzata
Foto di una scala a "L" boho chic di medie dimensioni con pedata in legno, parapetto in metallo e nessuna alzata
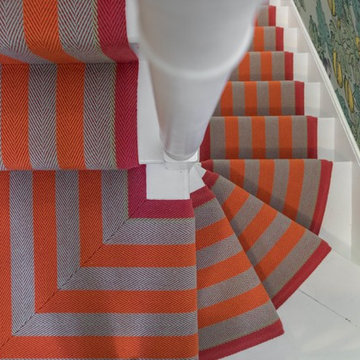
Stairwell Interior Design Project in Richmond, West London
We were approached by a couple who had seen our work and were keen for us to mastermind their project for them. They had lived in this house in Richmond, West London for a number of years so when the time came to embark upon an interior design project, they wanted to get all their ducks in a row first. We spent many hours together, brainstorming ideas and formulating a tight interior design brief prior to hitting the drawing board.
Reimagining the interior of an old building comes pretty easily when you’re working with a gorgeous property like this. The proportions of the windows and doors were deserving of emphasis. The layouts lent themselves so well to virtually any style of interior design. For this reason we love working on period houses.
It was quickly decided that we would extend the house at the rear to accommodate the new kitchen-diner. The Shaker-style kitchen was made bespoke by a specialist joiner, and hand painted in Farrow & Ball eggshell. We had three brightly coloured glass pendants made bespoke by Curiousa & Curiousa, which provide an elegant wash of light over the island.
The initial brief for this project came through very clearly in our brainstorming sessions. As we expected, we were all very much in harmony when it came to the design style and general aesthetic of the interiors.
In the entrance hall, staircases and landings for example, we wanted to create an immediate ‘wow factor’. To get this effect, we specified our signature ‘in-your-face’ Roger Oates stair runners! A quirky wallpaper by Cole & Son and some statement plants pull together the scheme nicely.
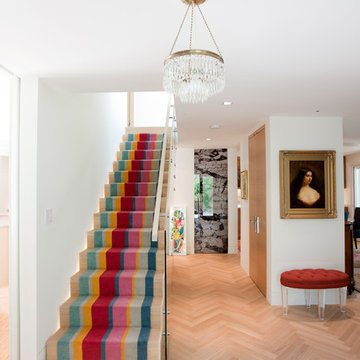
Esempio di una scala a rampa dritta boho chic con pedata in legno, alzata in legno e parapetto in vetro
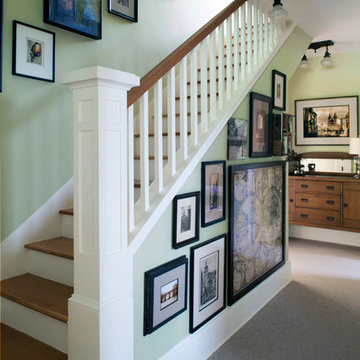
© Rick Keating Photographer, all rights reserved, http://www.rickkeatingphotographer.com
Rhonda Larson, dba RL Design Studio
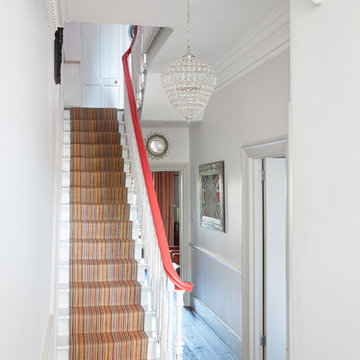
Andrew Beasley
Foto di una piccola scala a rampa dritta bohémian con pedata in moquette e alzata in moquette
Foto di una piccola scala a rampa dritta bohémian con pedata in moquette e alzata in moquette
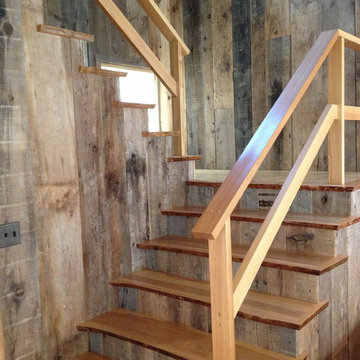
Live edge staircase. Custom fit with live edge returns, barn board risers, and cypress hand rail.
Ispirazione per una scala eclettica
Ispirazione per una scala eclettica
9.037 Foto di scale eclettiche
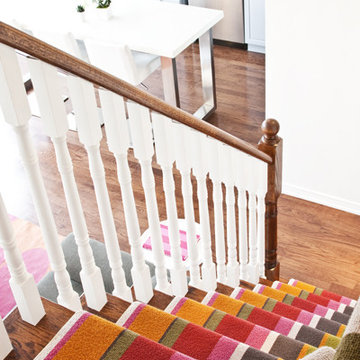
Immagine di una scala a "L" boho chic di medie dimensioni con pedata in legno e alzata in legno
8
