193 Foto di scale con pedata in cemento
Filtra anche per:
Budget
Ordina per:Popolari oggi
101 - 120 di 193 foto
1 di 3
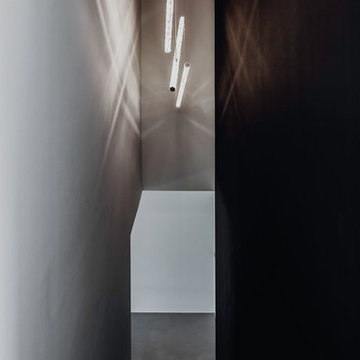
Esempio di un'ampia scala a rampa dritta moderna con pedata in cemento e alzata in cemento
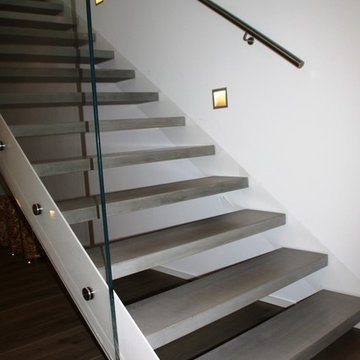
Weiße Blechwangentreppe mit Betondesignstufen und Glaswand. Stufenbeleuchtung in der Wand.
Idee per una grande scala a rampa dritta minimal con pedata in cemento e nessuna alzata
Idee per una grande scala a rampa dritta minimal con pedata in cemento e nessuna alzata
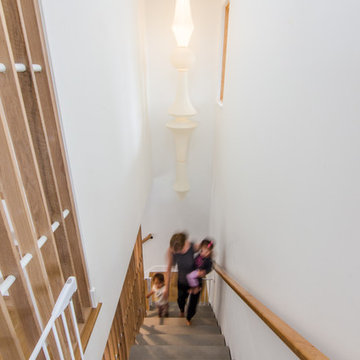
Ispirazione per una grande scala a "L" classica con pedata in cemento, alzata in metallo e parapetto in legno
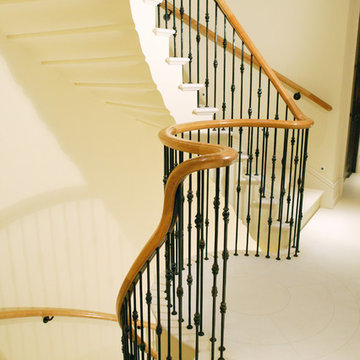
American Cherry Handrail sitting on stainless steel balustrades
Immagine di un'ampia scala curva design con pedata in cemento e alzata in cemento
Immagine di un'ampia scala curva design con pedata in cemento e alzata in cemento
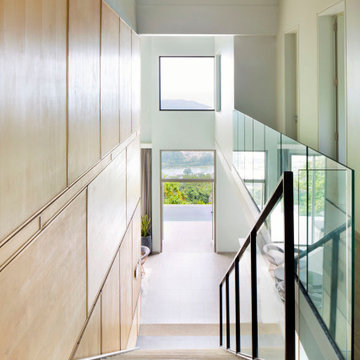
From the very first site visit the vision has been to capture the magnificent view and find ways to frame, surprise and combine it with movement through the building. This has been achieved in a Picturesque way by tantalising and choreographing the viewer’s experience.
The public-facing facade is muted with simple rendered panels, large overhanging roofs and a single point of entry, taking inspiration from Katsura Palace in Kyoto, Japan. Upon entering the cavernous and womb-like space the eye is drawn to a framed view of the Indian Ocean while the stair draws one down into the main house. Below, the panoramic vista opens up, book-ended by granitic cliffs, capped with lush tropical forests.
At the lower living level, the boundary between interior and veranda blur and the infinity pool seemingly flows into the ocean. Behind the stair, half a level up, the private sleeping quarters are concealed from view. Upstairs at entrance level, is a guest bedroom with en-suite bathroom, laundry, storage room and double garage. In addition, the family play-room on this level enjoys superb views in all directions towards the ocean and back into the house via an internal window.
In contrast, the annex is on one level, though it retains all the charm and rigour of its bigger sibling.
Internally, the colour and material scheme is minimalist with painted concrete and render forming the backdrop to the occasional, understated touches of steel, timber panelling and terrazzo. Externally, the facade starts as a rusticated rougher render base, becoming refined as it ascends the building. The composition of aluminium windows gives an overall impression of elegance, proportion and beauty. Both internally and externally, the structure is exposed and celebrated.
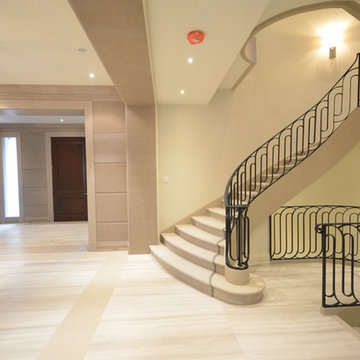
Idee per una grande scala curva design con pedata in cemento e alzata in cemento
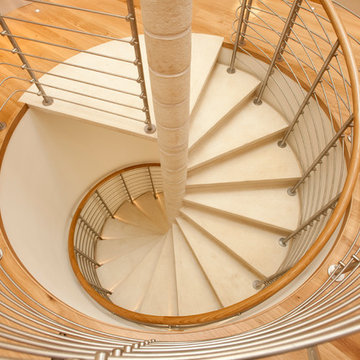
2 storey spiral staircase featuring 16 linear metres of spiral handrails with metal balustrading
Immagine di una piccola scala a chiocciola contemporanea con pedata in cemento e alzata in cemento
Immagine di una piccola scala a chiocciola contemporanea con pedata in cemento e alzata in cemento
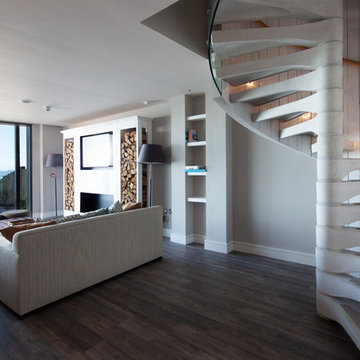
Concrete spiral staircase in a coastal property.
Simon Burt Photography
Esempio di una scala a chiocciola stile marinaro di medie dimensioni con pedata in cemento, nessuna alzata e parapetto in materiali misti
Esempio di una scala a chiocciola stile marinaro di medie dimensioni con pedata in cemento, nessuna alzata e parapetto in materiali misti
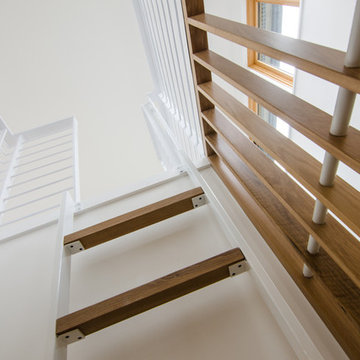
Esempio di una grande scala a "L" tradizionale con pedata in cemento, alzata in metallo e parapetto in legno
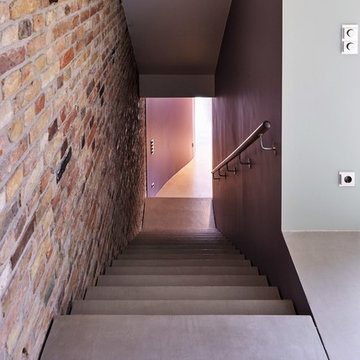
Von der Küche führt eine versteckte Treppe in das 5 OG. Fotos von Hatzius, www.hatzius.com
Ispirazione per una scala eclettica con pedata in cemento e alzata in cemento
Ispirazione per una scala eclettica con pedata in cemento e alzata in cemento
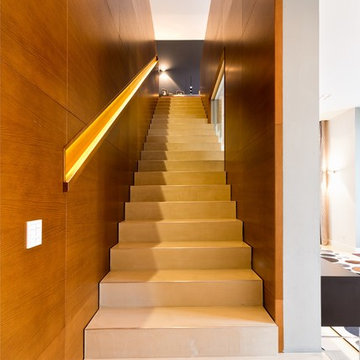
auernovum
Immagine di una scala a rampa dritta design di medie dimensioni con pedata in cemento e alzata in cemento
Immagine di una scala a rampa dritta design di medie dimensioni con pedata in cemento e alzata in cemento
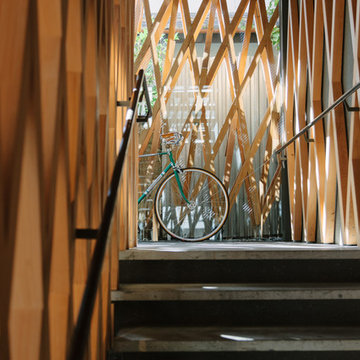
Interiors
www.ben-tynegate.com
Idee per una scala a "L" moderna di medie dimensioni con pedata in cemento e nessuna alzata
Idee per una scala a "L" moderna di medie dimensioni con pedata in cemento e nessuna alzata
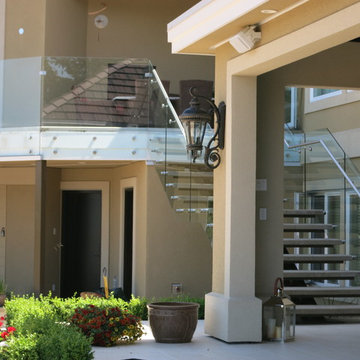
This central stringer stair with concrete treads compliments this otherwise traditional residence
Ispirazione per una grande scala sospesa design con pedata in cemento e nessuna alzata
Ispirazione per una grande scala sospesa design con pedata in cemento e nessuna alzata
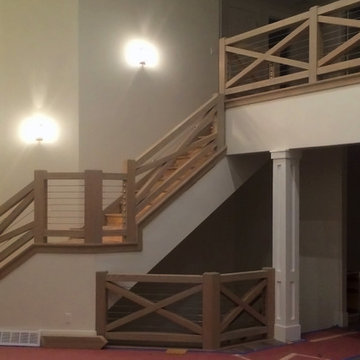
Timber and Stainless Cable Rail System
Foto di una grande scala a rampa dritta tradizionale con pedata in cemento e alzata in moquette
Foto di una grande scala a rampa dritta tradizionale con pedata in cemento e alzata in moquette
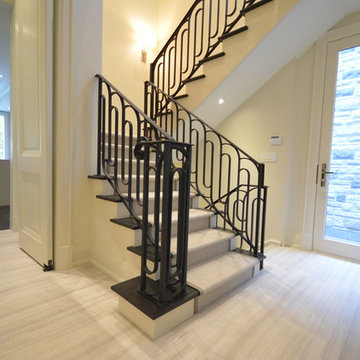
Immagine di una grande scala curva contemporanea con pedata in cemento e alzata in cemento
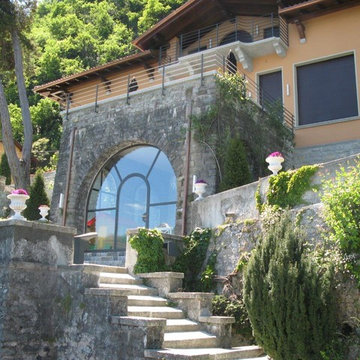
Luxury Italian Home by Fratantoni Design.
Follow us on Twitter, Instagram, Facebook and Pinterest for more inspiring photos!
Esempio di un'ampia scala a "L" country con pedata in cemento
Esempio di un'ampia scala a "L" country con pedata in cemento
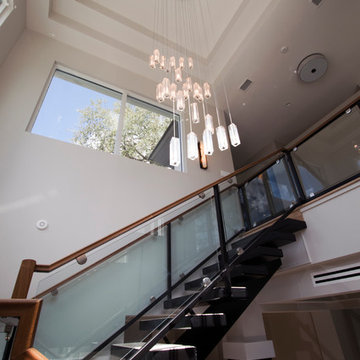
Jessa Andre Studios
Foto di un'ampia scala sospesa design con pedata in cemento e nessuna alzata
Foto di un'ampia scala sospesa design con pedata in cemento e nessuna alzata
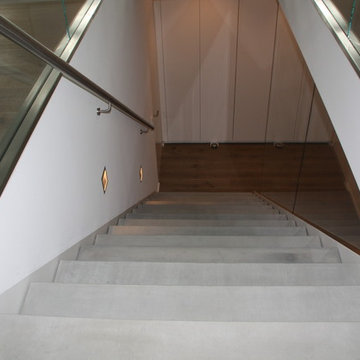
Weiße Blechwangentreppe mit Betondesignstufen und Glaswand. Stufenbeleuchtung in der Wand.
Immagine di una grande scala a rampa dritta contemporanea con pedata in cemento e nessuna alzata
Immagine di una grande scala a rampa dritta contemporanea con pedata in cemento e nessuna alzata
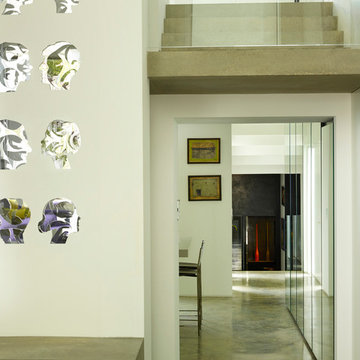
A couple of steps lead down from the living room to the kitchen, which is located at the front of the house beneath the entrance hall/study. Mirrored cabinets on one side provide discreet storage whilst increasing the illusion of space.
Photographer: Rachael Smith
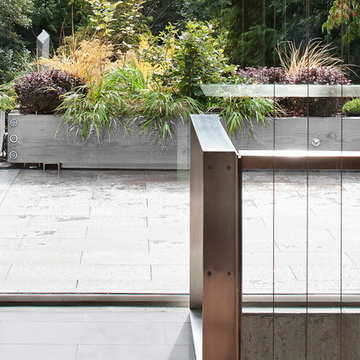
Silent Sama Architectural Photography
Foto di un'ampia scala a rampa dritta moderna con pedata in cemento e alzata in cemento
Foto di un'ampia scala a rampa dritta moderna con pedata in cemento e alzata in cemento
193 Foto di scale con pedata in cemento
6