193 Foto di scale con pedata in cemento
Filtra anche per:
Budget
Ordina per:Popolari oggi
41 - 60 di 193 foto
1 di 3
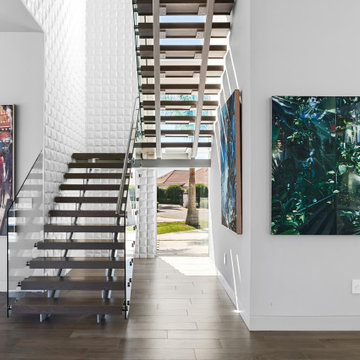
Idee per una grande scala a "U" moderna con pedata in cemento, nessuna alzata e parapetto in vetro
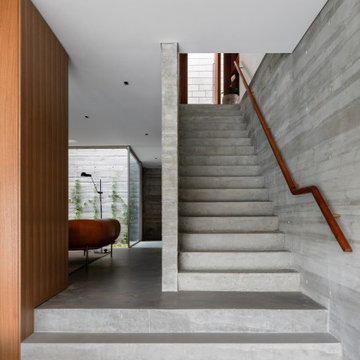
Ispirazione per una scala contemporanea di medie dimensioni con pedata in cemento, alzata in cemento e parapetto in legno
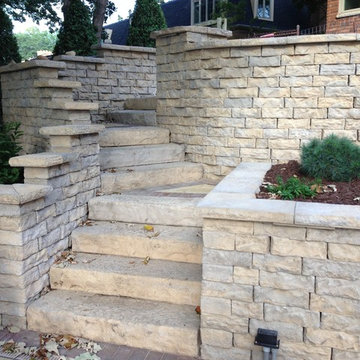
Mark Schessler
Esempio di un'ampia scala chic con pedata in cemento e alzata in cemento
Esempio di un'ampia scala chic con pedata in cemento e alzata in cemento
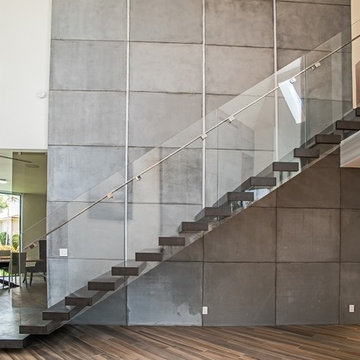
Clear glass railings allow for natural sunlight to brighten up this light and airy space.
Immagine di una grande scala a rampa dritta design con nessuna alzata, parapetto in vetro e pedata in cemento
Immagine di una grande scala a rampa dritta design con nessuna alzata, parapetto in vetro e pedata in cemento
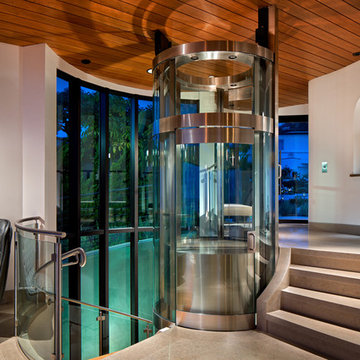
Lagunita Community
Laguna Beach, California
Eric Figge Photographer
Ispirazione per una grande scala curva contemporanea con pedata in cemento e alzata in cemento
Ispirazione per una grande scala curva contemporanea con pedata in cemento e alzata in cemento
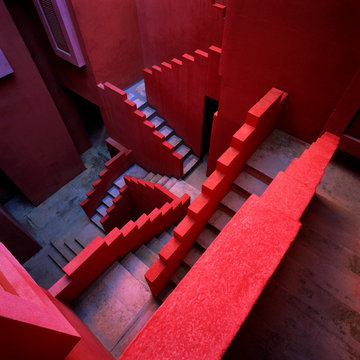
Foto di un'ampia scala a "U" bohémian con pedata in cemento e alzata in cemento
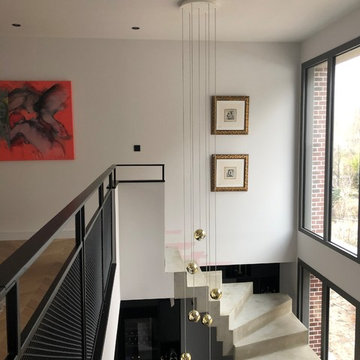
h(O)meAttitudes a imaginé pour ses clients un escalier majestueux en béton,
et à l'étage un garde corps léger en métal noir
les 6 luminaires en demi sphères dorées descendent du plafond et éclairent discrètement l'escalier, sans éblouir, un parquet en chêne point de Hongrie habille tout l'étage WC compris d'une façon très élégante, il est ciré et donc protégé. Au rez de chaussée nous apercevons la cuisine Schroeder h(O)meAttitudes en bois noir.
Des fenêtres en métal gris foncé éclairent tout l'escalier et la mezzanine
Création www.homeattitudes.net
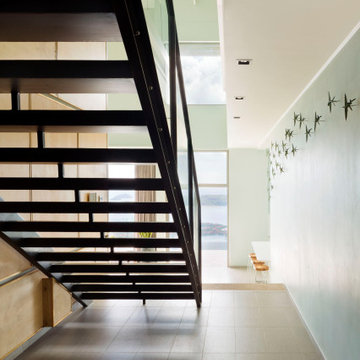
From the very first site visit the vision has been to capture the magnificent view and find ways to frame, surprise and combine it with movement through the building. This has been achieved in a Picturesque way by tantalising and choreographing the viewer’s experience.
The public-facing facade is muted with simple rendered panels, large overhanging roofs and a single point of entry, taking inspiration from Katsura Palace in Kyoto, Japan. Upon entering the cavernous and womb-like space the eye is drawn to a framed view of the Indian Ocean while the stair draws one down into the main house. Below, the panoramic vista opens up, book-ended by granitic cliffs, capped with lush tropical forests.
At the lower living level, the boundary between interior and veranda blur and the infinity pool seemingly flows into the ocean. Behind the stair, half a level up, the private sleeping quarters are concealed from view. Upstairs at entrance level, is a guest bedroom with en-suite bathroom, laundry, storage room and double garage. In addition, the family play-room on this level enjoys superb views in all directions towards the ocean and back into the house via an internal window.
In contrast, the annex is on one level, though it retains all the charm and rigour of its bigger sibling.
Internally, the colour and material scheme is minimalist with painted concrete and render forming the backdrop to the occasional, understated touches of steel, timber panelling and terrazzo. Externally, the facade starts as a rusticated rougher render base, becoming refined as it ascends the building. The composition of aluminium windows gives an overall impression of elegance, proportion and beauty. Both internally and externally, the structure is exposed and celebrated.
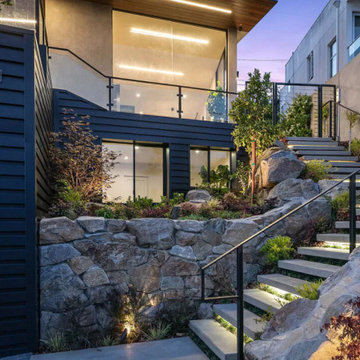
Foto di una piccola scala a "L" contemporanea con pedata in cemento, alzata in cemento, parapetto in metallo e pareti in mattoni
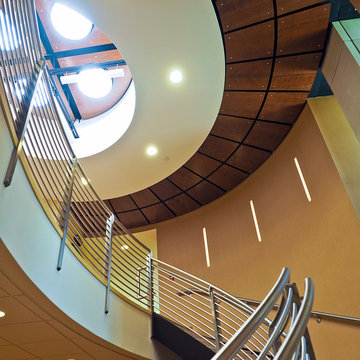
http://www.levimillerphotography.com/
Ispirazione per una grande scala a chiocciola con pedata in cemento e alzata in metallo
Ispirazione per una grande scala a chiocciola con pedata in cemento e alzata in metallo
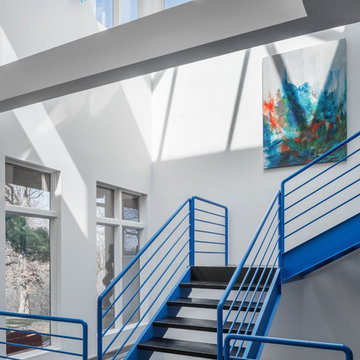
Immagine di una grande scala contemporanea con pedata in cemento, parapetto in metallo e nessuna alzata
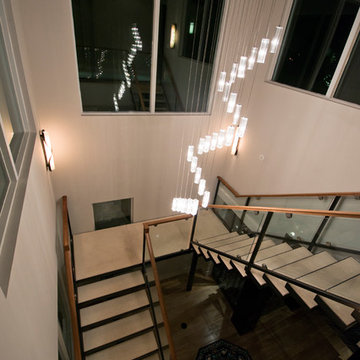
Jessa Andre Studios
Immagine di un'ampia scala sospesa minimal con pedata in cemento, nessuna alzata e parapetto in vetro
Immagine di un'ampia scala sospesa minimal con pedata in cemento, nessuna alzata e parapetto in vetro
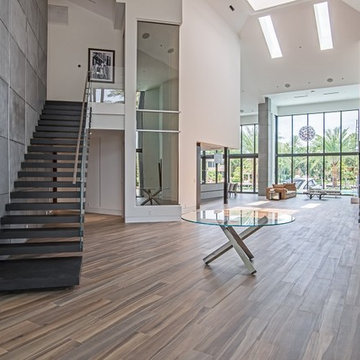
When entering this immaculate home, you are met with two grande staircases.
Foto di una grande scala a rampa dritta contemporanea con nessuna alzata, parapetto in vetro e pedata in cemento
Foto di una grande scala a rampa dritta contemporanea con nessuna alzata, parapetto in vetro e pedata in cemento
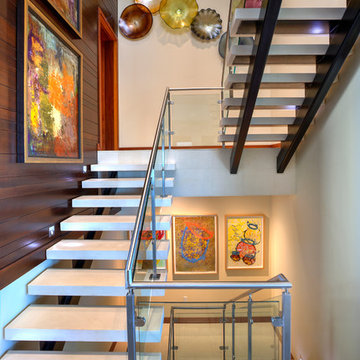
Photo Credit: Richard Riley
Idee per una scala a "L" moderna di medie dimensioni con pedata in cemento e nessuna alzata
Idee per una scala a "L" moderna di medie dimensioni con pedata in cemento e nessuna alzata
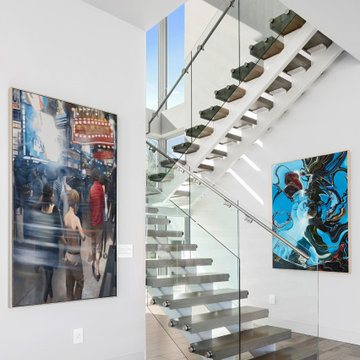
Ispirazione per una grande scala a "U" moderna con pedata in cemento, nessuna alzata e parapetto in vetro
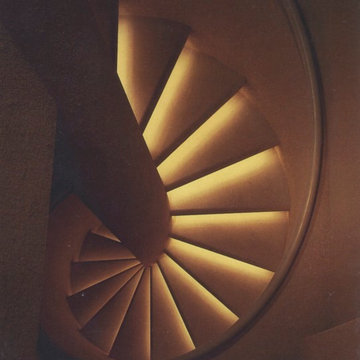
Robert Cook
Esempio di una piccola scala a chiocciola minimal con pedata in cemento, alzata in cemento e parapetto in metallo
Esempio di una piccola scala a chiocciola minimal con pedata in cemento, alzata in cemento e parapetto in metallo
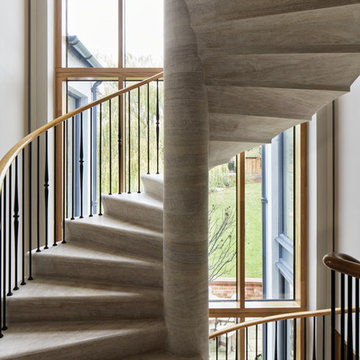
Foto di una scala a chiocciola chic con pedata in cemento, alzata in cemento e parapetto in materiali misti
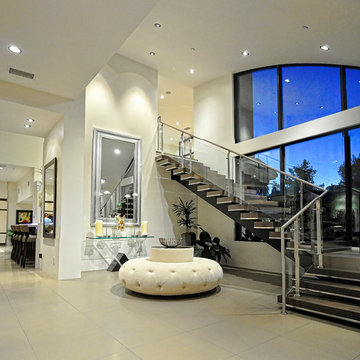
Roman Sebek
Foto di una grande scala a "L" moderna con pedata in cemento e alzata in cemento
Foto di una grande scala a "L" moderna con pedata in cemento e alzata in cemento
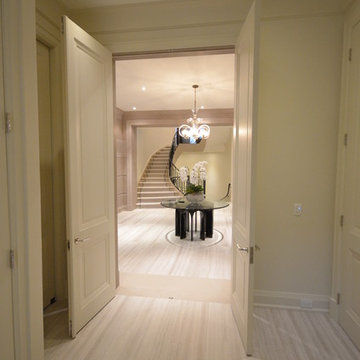
Foto di una grande scala curva design con pedata in cemento e alzata in cemento
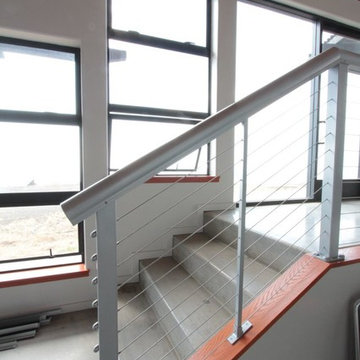
Designs Solution
Esempio di un'ampia scala a "L" minimalista con pedata in cemento e alzata in cemento
Esempio di un'ampia scala a "L" minimalista con pedata in cemento e alzata in cemento
193 Foto di scale con pedata in cemento
3