193 Foto di scale con pedata in cemento
Filtra anche per:
Budget
Ordina per:Popolari oggi
81 - 100 di 193 foto
1 di 3
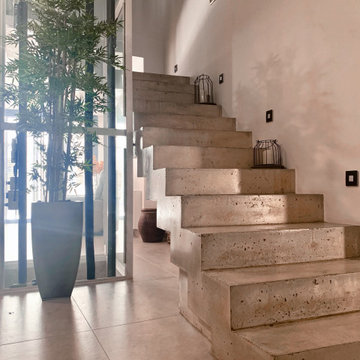
Idee per una scala a "L" minimal di medie dimensioni con pedata in cemento, alzata in cemento, pannellatura e parapetto in materiali misti
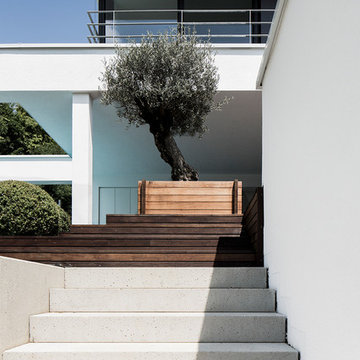
Esempio di una piccola scala a rampa dritta minimalista con pedata in cemento e alzata in cemento
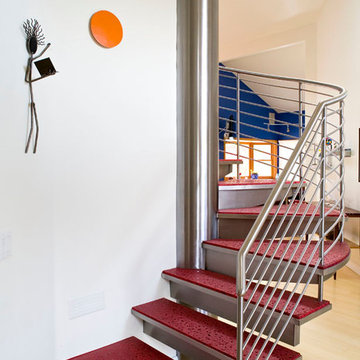
Replaced traditional stair case with open steps, slip resistant custom concrete inset steps, amazing center stainless steel column
Immagine di una scala sospesa design di medie dimensioni con pedata in cemento e nessuna alzata
Immagine di una scala sospesa design di medie dimensioni con pedata in cemento e nessuna alzata
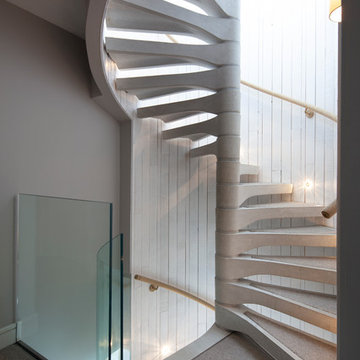
Concrete spiral staircase with glass landing balustrade
Simon Burt Photography
Esempio di una scala a chiocciola stile marinaro di medie dimensioni con pedata in cemento, nessuna alzata e parapetto in materiali misti
Esempio di una scala a chiocciola stile marinaro di medie dimensioni con pedata in cemento, nessuna alzata e parapetto in materiali misti
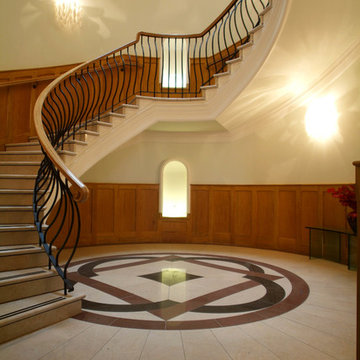
Esempio di una grande scala a chiocciola classica con pedata in cemento e alzata in cemento
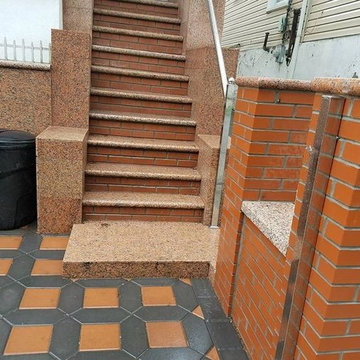
Foto di una scala a rampa dritta tradizionale di medie dimensioni con pedata in cemento e alzata in marmo
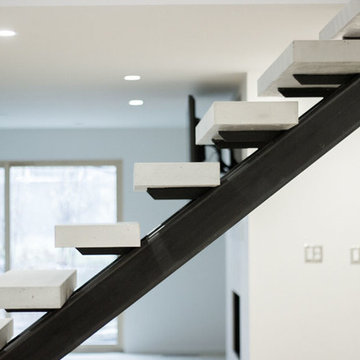
Organicrete® concrete floating stairway ascending to the upper floor with Ironclad® metal railing.
Immagine di una grande scala sospesa moderna con pedata in cemento, nessuna alzata e parapetto in metallo
Immagine di una grande scala sospesa moderna con pedata in cemento, nessuna alzata e parapetto in metallo
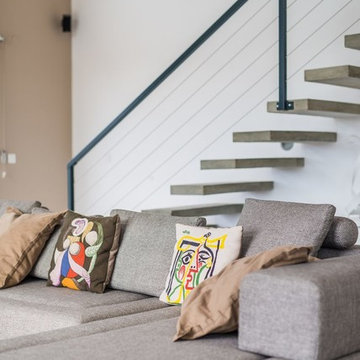
Aseed Photographe
Immagine di una piccola scala a rampa dritta minimal con pedata in cemento e nessuna alzata
Immagine di una piccola scala a rampa dritta minimal con pedata in cemento e nessuna alzata
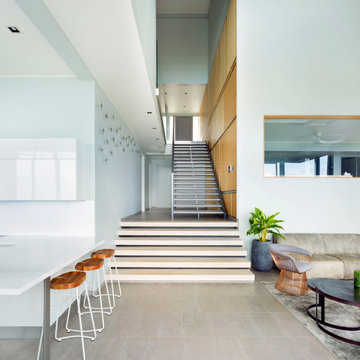
From the very first site visit the vision has been to capture the magnificent view and find ways to frame, surprise and combine it with movement through the building. This has been achieved in a Picturesque way by tantalising and choreographing the viewer’s experience.
The public-facing facade is muted with simple rendered panels, large overhanging roofs and a single point of entry, taking inspiration from Katsura Palace in Kyoto, Japan. Upon entering the cavernous and womb-like space the eye is drawn to a framed view of the Indian Ocean while the stair draws one down into the main house. Below, the panoramic vista opens up, book-ended by granitic cliffs, capped with lush tropical forests.
At the lower living level, the boundary between interior and veranda blur and the infinity pool seemingly flows into the ocean. Behind the stair, half a level up, the private sleeping quarters are concealed from view. Upstairs at entrance level, is a guest bedroom with en-suite bathroom, laundry, storage room and double garage. In addition, the family play-room on this level enjoys superb views in all directions towards the ocean and back into the house via an internal window.
In contrast, the annex is on one level, though it retains all the charm and rigour of its bigger sibling.
Internally, the colour and material scheme is minimalist with painted concrete and render forming the backdrop to the occasional, understated touches of steel, timber panelling and terrazzo. Externally, the facade starts as a rusticated rougher render base, becoming refined as it ascends the building. The composition of aluminium windows gives an overall impression of elegance, proportion and beauty. Both internally and externally, the structure is exposed and celebrated.
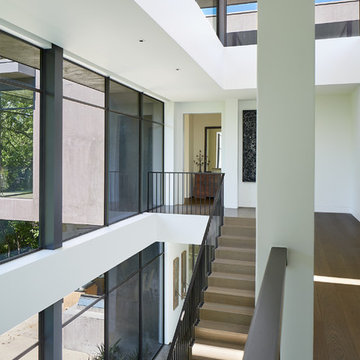
Immagine di una scala a rampa dritta contemporanea con pedata in cemento
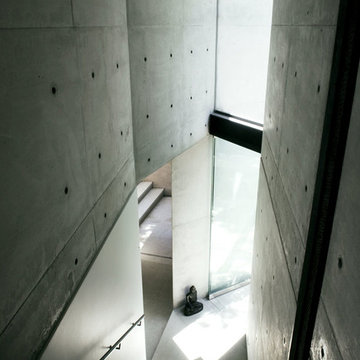
Patrick Bingham
Idee per una grande scala a rampa dritta moderna con pedata in cemento e alzata in cemento
Idee per una grande scala a rampa dritta moderna con pedata in cemento e alzata in cemento
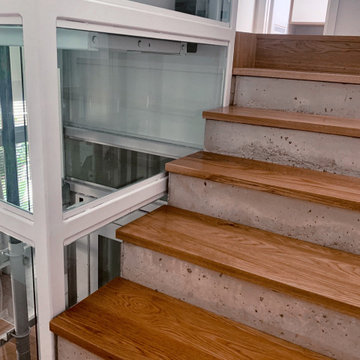
Idee per una grande scala a "U" contemporanea con pedata in cemento, alzata in cemento, parapetto in vetro e pannellatura
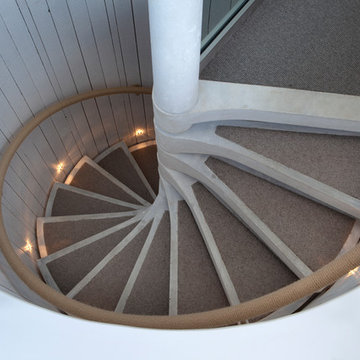
Concrete spiral staircase with carpet inlay and string wrapped handrail.
Simon Burt Photography
Esempio di una scala a chiocciola stile marinaro di medie dimensioni con pedata in cemento, nessuna alzata e parapetto in materiali misti
Esempio di una scala a chiocciola stile marinaro di medie dimensioni con pedata in cemento, nessuna alzata e parapetto in materiali misti
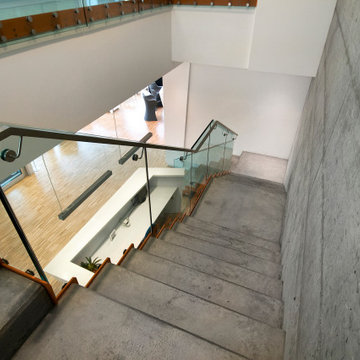
Idee per una scala a "U" industriale di medie dimensioni con pedata in cemento, alzata in cemento e parapetto in vetro
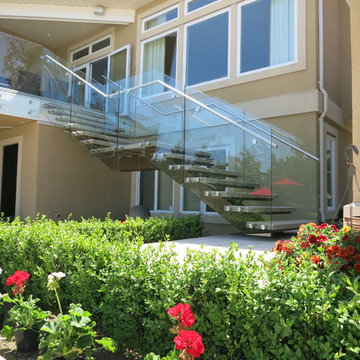
This central stringer stair with concrete treads compliments this otherwise traditional residence
Ispirazione per una grande scala sospesa minimal con pedata in cemento e nessuna alzata
Ispirazione per una grande scala sospesa minimal con pedata in cemento e nessuna alzata
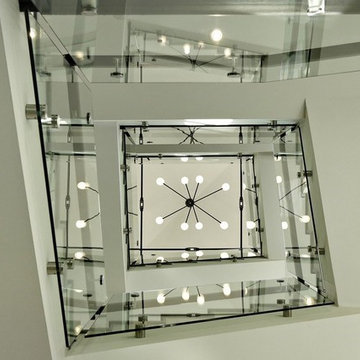
1313- 12 Cliff Road, Highland Park, IL, This new construction lakefront home exemplifies modern luxury living at its finest. Built on the site of the original 1893 Ft. Sheridan Pumping Station, this 4 bedroom, 6 full & 1 half bath home is a dream for any entertainer. Picturesque views of Lake Michigan from every level plus several outdoor spaces where you can enjoy this magnificent setting. The 1st level features an Abruzzo custom chef’s kitchen opening to a double height great room.
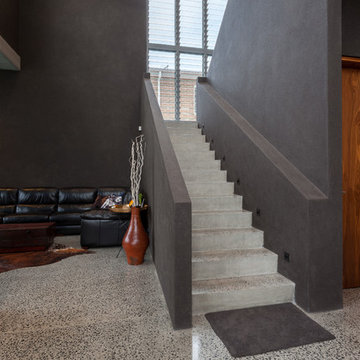
Immagine di una grande scala a "U" moderna con pedata in cemento e alzata in cemento
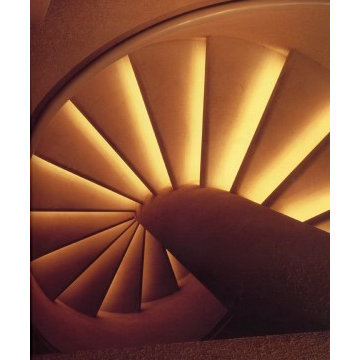
Robert Cook
Idee per una piccola scala a chiocciola eclettica con pedata in cemento, alzata in cemento e parapetto in metallo
Idee per una piccola scala a chiocciola eclettica con pedata in cemento, alzata in cemento e parapetto in metallo
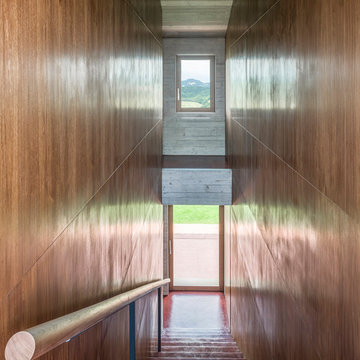
Ph ©Ezio Manciucca
Idee per una scala a rampa dritta contemporanea di medie dimensioni con pedata in cemento, alzata in cemento e parapetto in legno
Idee per una scala a rampa dritta contemporanea di medie dimensioni con pedata in cemento, alzata in cemento e parapetto in legno
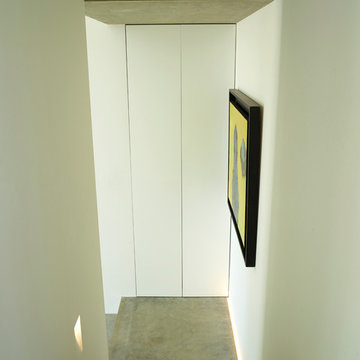
Down the polished concrete staircase to the Living Room..
Photographer: Rachael Smith
Immagine di una scala a "L" minimal di medie dimensioni con pedata in cemento, alzata in cemento e parapetto in vetro
Immagine di una scala a "L" minimal di medie dimensioni con pedata in cemento, alzata in cemento e parapetto in vetro
193 Foto di scale con pedata in cemento
5