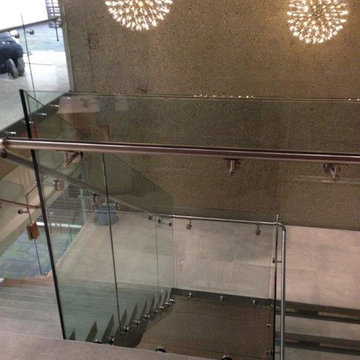Scale
Filtra anche per:
Budget
Ordina per:Popolari oggi
141 - 160 di 193 foto
1 di 3
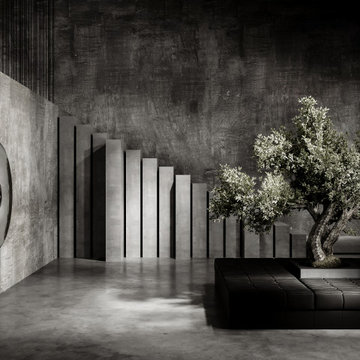
The staircase, composed by detached elements, is a free tribute to Carlo Scarpa's visionary design of the Olivetti showroom in Venice.
Immagine di una grande scala a rampa dritta moderna con pedata in cemento, alzata in cemento e parapetto in cavi
Immagine di una grande scala a rampa dritta moderna con pedata in cemento, alzata in cemento e parapetto in cavi
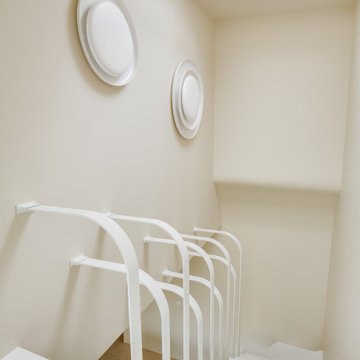
Idee per una scala a "L" minimal di medie dimensioni con pedata in cemento, alzata in cemento e parapetto in metallo
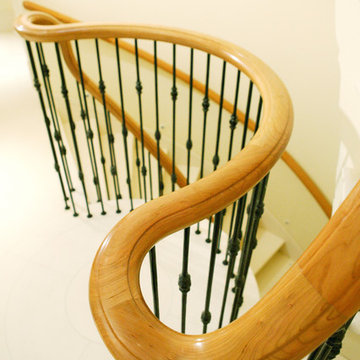
American Cherry Handrail sitting on stainless steel balustrades
Ispirazione per un'ampia scala curva contemporanea con pedata in cemento e alzata in cemento
Ispirazione per un'ampia scala curva contemporanea con pedata in cemento e alzata in cemento
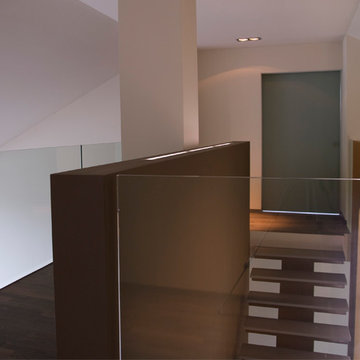
Esempio di una scala a rampa dritta minimalista di medie dimensioni con pedata in cemento e nessuna alzata
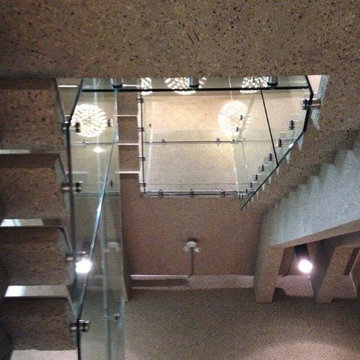
Ispirazione per un'ampia scala moderna con pedata in cemento e nessuna alzata
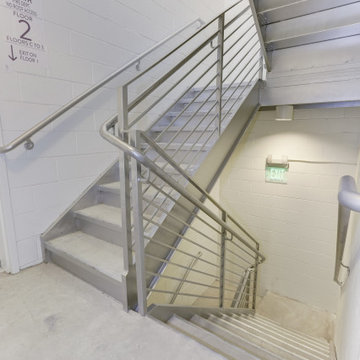
Heavy duty steel stair railing, coated in a gray finish.
Immagine di un'ampia scala a "L" industriale con pedata in cemento, alzata in cemento e parapetto in metallo
Immagine di un'ampia scala a "L" industriale con pedata in cemento, alzata in cemento e parapetto in metallo
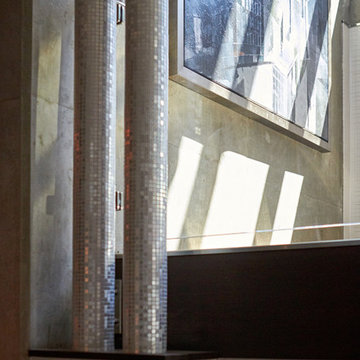
Andy McRory Photography
Ispirazione per una scala a "U" minimalista di medie dimensioni con pedata in cemento e nessuna alzata
Ispirazione per una scala a "U" minimalista di medie dimensioni con pedata in cemento e nessuna alzata
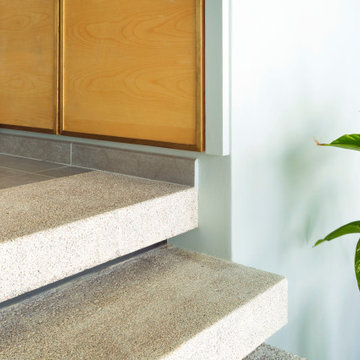
From the very first site visit the vision has been to capture the magnificent view and find ways to frame, surprise and combine it with movement through the building. This has been achieved in a Picturesque way by tantalising and choreographing the viewer’s experience.
The public-facing facade is muted with simple rendered panels, large overhanging roofs and a single point of entry, taking inspiration from Katsura Palace in Kyoto, Japan. Upon entering the cavernous and womb-like space the eye is drawn to a framed view of the Indian Ocean while the stair draws one down into the main house. Below, the panoramic vista opens up, book-ended by granitic cliffs, capped with lush tropical forests.
At the lower living level, the boundary between interior and veranda blur and the infinity pool seemingly flows into the ocean. Behind the stair, half a level up, the private sleeping quarters are concealed from view. Upstairs at entrance level, is a guest bedroom with en-suite bathroom, laundry, storage room and double garage. In addition, the family play-room on this level enjoys superb views in all directions towards the ocean and back into the house via an internal window.
In contrast, the annex is on one level, though it retains all the charm and rigour of its bigger sibling.
Internally, the colour and material scheme is minimalist with painted concrete and render forming the backdrop to the occasional, understated touches of steel, timber panelling and terrazzo. Externally, the facade starts as a rusticated rougher render base, becoming refined as it ascends the building. The composition of aluminium windows gives an overall impression of elegance, proportion and beauty. Both internally and externally, the structure is exposed and celebrated.
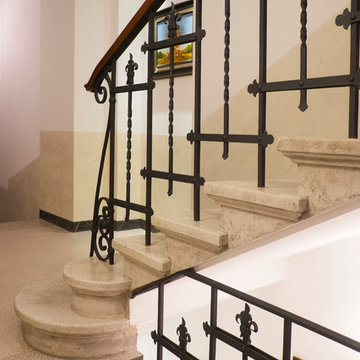
Francesco Cosatto
Immagine di una scala a rampa dritta country di medie dimensioni con pedata in cemento e alzata in cemento
Immagine di una scala a rampa dritta country di medie dimensioni con pedata in cemento e alzata in cemento
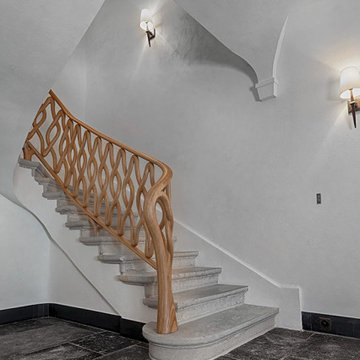
Dieses logistisch und künstlerisch höchst anspruchsvolle Projekt stand unter der Überschrift „markiewicz goes alpine“. Erstmals arbeitete unser Team in den Schweizer Alpen in über 2100 Metern über dem Meeresspiegel. Die Treppe erstreckt sich über vier Geschosse und beeindruckt durch ihre Symbiose aus in sich ruhendem Naturstein und edlem, geschwungenem Eichenholz. Das künstlerische Highlight ist das geflochtene und handgeschnitzte Geländer, das den Händen, die es berührt, wunderbar schmeichelt. Gemeinsam mit unserem Projektpartner und Auftraggeber, den Deutschen Werkstätten Hellerau, dem Architekten Karsten Sippel und dem Designer Jacques Garcia, blicken wir mit Stolz auf dieses Kunstwerk in gebirgiger Höhe.
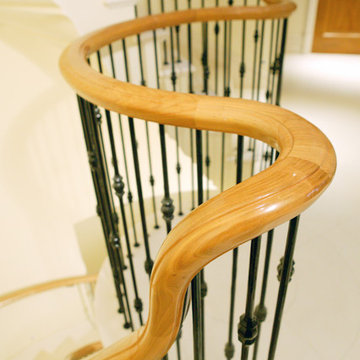
American Cherry Handrail sitting on stainless steel balustrades
Esempio di un'ampia scala curva minimal con pedata in cemento e alzata in cemento
Esempio di un'ampia scala curva minimal con pedata in cemento e alzata in cemento
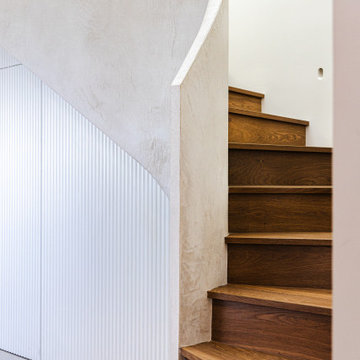
The heart of this home is their Venetian Plaster curved staircase
Immagine di una grande scala curva minimal con pedata in cemento
Immagine di una grande scala curva minimal con pedata in cemento
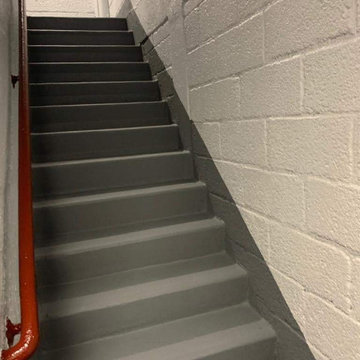
Idee per una grande scala a rampa dritta rustica con pedata in cemento, alzata in cemento, parapetto in metallo e pareti in mattoni
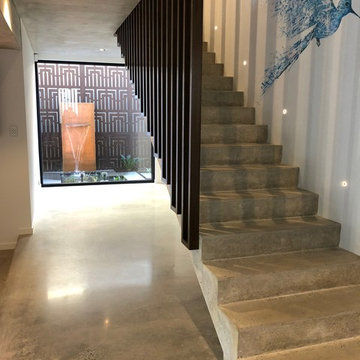
Foto di una scala a rampa dritta industriale di medie dimensioni con pedata in cemento, alzata in cemento e parapetto in legno
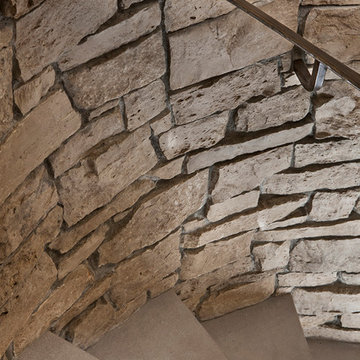
In 2014, we were approached by a couple to achieve a dream space within their existing home. They wanted to expand their existing bar, wine, and cigar storage into a new one-of-a-kind room. Proud of their Italian heritage, they also wanted to bring an “old-world” feel into this project to be reminded of the unique character they experienced in Italian cellars. The dramatic tone of the space revolves around the signature piece of the project; a custom milled stone spiral stair that provides access from the first floor to the entry of the room. This stair tower features stone walls, custom iron handrails and spindles, and dry-laid milled stone treads and riser blocks. Once down the staircase, the entry to the cellar is through a French door assembly. The interior of the room is clad with stone veneer on the walls and a brick barrel vault ceiling. The natural stone and brick color bring in the cellar feel the client was looking for, while the rustic alder beams, flooring, and cabinetry help provide warmth. The entry door sequence is repeated along both walls in the room to provide rhythm in each ceiling barrel vault. These French doors also act as wine and cigar storage. To allow for ample cigar storage, a fully custom walk-in humidor was designed opposite the entry doors. The room is controlled by a fully concealed, state-of-the-art HVAC smoke eater system that allows for cigar enjoyment without any odor.
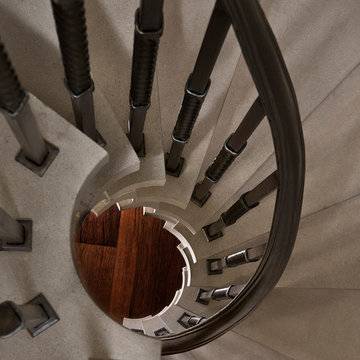
The dramatic tone of the project is reached with the signature piece; a custom milled stone spiral stair used for entry into the room. After months of conceptualizing and sketching out how to make this a one-of-a-kind stair case, we arrived at the idea of having this element be fully self-supporting with no center pole or additional supports. To achieve this, milled stone treads and risers were CNC cut to specific dimensions and dry-laid onto one another, providing the strength needed to support the necessary weight. This stair tower also features stone walls to match the wine/cigar room, and custom iron handrails and spindles that were hand pounded on-site.
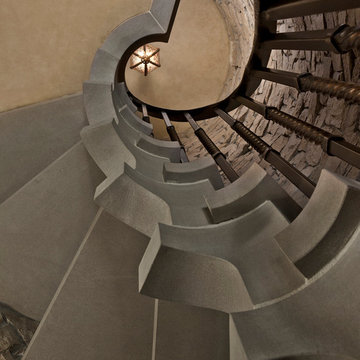
The dramatic tone of the project is reached with the signature piece; a custom milled stone spiral stair used for entry into the room. After months of conceptualizing and sketching out how to make this a one-of-a-kind stair case, we arrived at the idea of having this element be fully self-supporting with no center pole or additional supports. To achieve this, milled stone treads and risers were CNC cut to specific dimensions and dry-laid onto one another, providing the strength needed to support the necessary weight. This stair tower also features stone walls to match the wine/cigar room, and custom iron handrails and spindles that were hand pounded on-site.
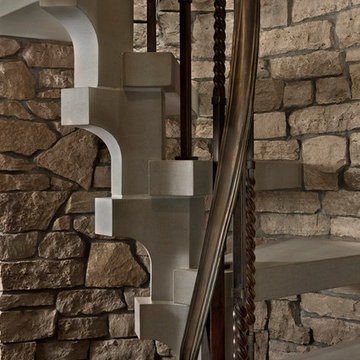
The dramatic tone of the project is reached with the signature piece; a custom milled stone spiral stair used for entry into the room. After months of conceptualizing and sketching out how to make this a one-of-a-kind stair case, we arrived at the idea of having this element be fully self-supporting with no center pole or additional supports. To achieve this, milled stone treads and risers were CNC cut to specific dimensions and dry-laid onto one another, providing the strength needed to support the necessary weight. This stair tower also features stone walls to match the wine/cigar room, and custom iron handrails and spindles that were hand pounded on-site.
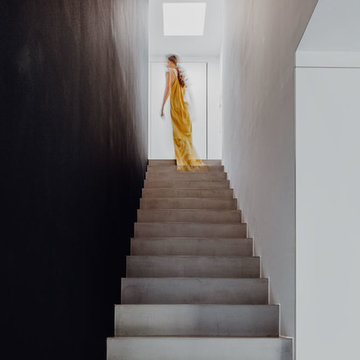
Immagine di un'ampia scala a rampa dritta minimalista con pedata in cemento e alzata in cemento
8
