1.144 Foto di scale con pareti in perlinato
Filtra anche per:
Budget
Ordina per:Popolari oggi
1 - 20 di 1.144 foto
1 di 2
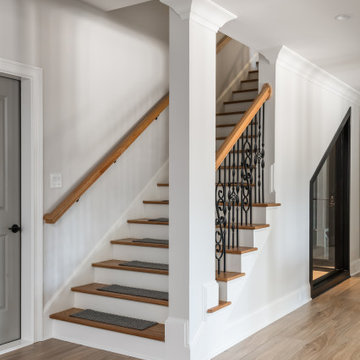
This full basement renovation included adding a mudroom area, media room, a bedroom, a full bathroom, a game room, a kitchen, a gym and a beautiful custom wine cellar. Our clients are a family that is growing, and with a new baby, they wanted a comfortable place for family to stay when they visited, as well as space to spend time themselves. They also wanted an area that was easy to access from the pool for entertaining, grabbing snacks and using a new full pool bath.We never treat a basement as a second-class area of the house. Wood beams, customized details, moldings, built-ins, beadboard and wainscoting give the lower level main-floor style. There’s just as much custom millwork as you’d see in the formal spaces upstairs. We’re especially proud of the wine cellar, the media built-ins, the customized details on the island, the custom cubbies in the mudroom and the relaxing flow throughout the entire space.

Foto di una grande scala stile marino con pedata in legno, alzata in legno verniciato, parapetto in metallo e pareti in perlinato

Wormy Chestnut floor through-out. Horizontal & vertical shiplap wall covering. Iron deatils in the custom railing & custom barn doors.
Foto di una grande scala a "U" stile marinaro con pedata in legno, alzata in legno verniciato, parapetto in metallo e pareti in perlinato
Foto di una grande scala a "U" stile marinaro con pedata in legno, alzata in legno verniciato, parapetto in metallo e pareti in perlinato

Wood and metal are a match made in heaven. Industrial rustic at it's finest!
Idee per una grande scala sospesa industriale con pedata in legno, alzata in metallo, parapetto in metallo e pareti in perlinato
Idee per una grande scala sospesa industriale con pedata in legno, alzata in metallo, parapetto in metallo e pareti in perlinato
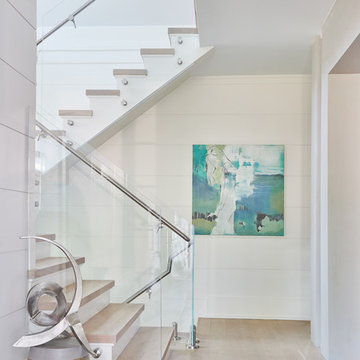
Immagine di una scala a "U" costiera con pedata in legno, alzata in legno verniciato, parapetto in materiali misti e pareti in perlinato
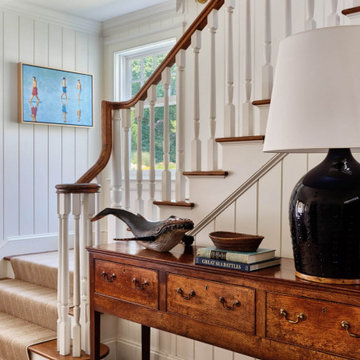
Ispirazione per una scala costiera con pedata in legno, alzata in legno verniciato, parapetto in legno e pareti in perlinato

Whole Home design that encompasses a Modern Farmhouse aesthetic. Photos and design by True Identity Concepts.
Ispirazione per una piccola scala a "L" country con pedata in moquette, alzata in moquette, parapetto in metallo e pareti in perlinato
Ispirazione per una piccola scala a "L" country con pedata in moquette, alzata in moquette, parapetto in metallo e pareti in perlinato
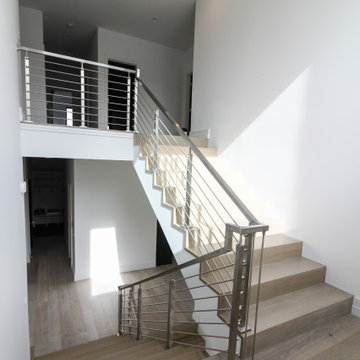
Custom stainless steel horizontal hand rails, newels and balustrade systems are combined with nose-less white oak treads/risers creating a minimalist, and very modern eye-catching stairway. CSC 1976-2020 © Century Stair Company ® All rights reserved.
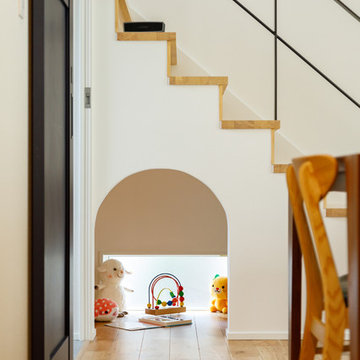
階段下のスペースは、お子さまの秘密基地です。おもちゃを持ち込んだり、ごろんとお昼寝をしたり。キッチンと一直線に並んでいるので、お料理しながらでもお子さまに目配りしてあげられます。入口はアーチ状にくり抜いて、かわいくメルヘンチックに仕上がりました。
Ispirazione per una scala a rampa dritta nordica di medie dimensioni con pedata in legno, alzata in legno, parapetto in metallo e pareti in perlinato
Ispirazione per una scala a rampa dritta nordica di medie dimensioni con pedata in legno, alzata in legno, parapetto in metallo e pareti in perlinato
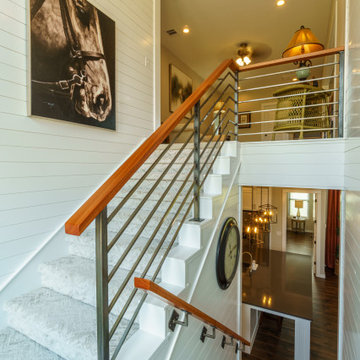
Immagine di una scala a "U" country di medie dimensioni con pedata in moquette, alzata in moquette, parapetto in metallo e pareti in perlinato
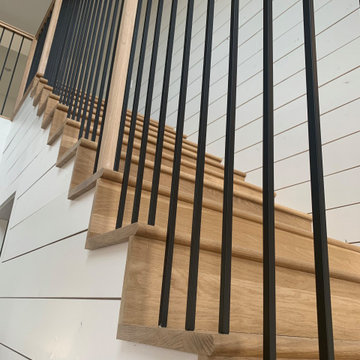
Staircase - oak and metal
Foto di una grande scala a "L" country con pedata in legno, alzata in legno, parapetto in materiali misti e pareti in perlinato
Foto di una grande scala a "L" country con pedata in legno, alzata in legno, parapetto in materiali misti e pareti in perlinato
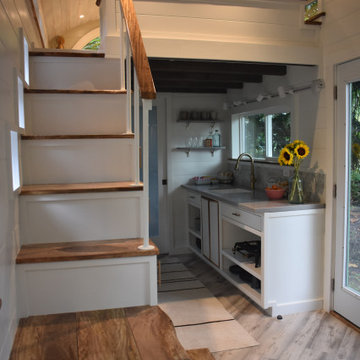
Ispirazione per una scala a "L" stile marino con pedata in legno, alzata in legno verniciato e pareti in perlinato
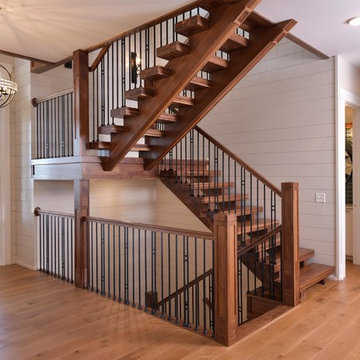
Immagine di una scala a "U" classica con pedata in legno, nessuna alzata, parapetto in materiali misti e pareti in perlinato
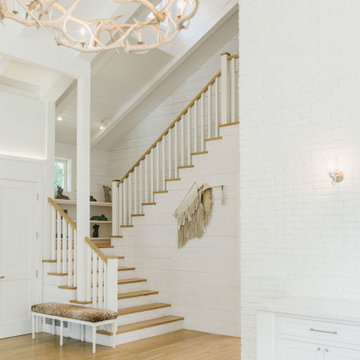
Staircase, Modern french farmhouse. Light and airy. Garden Retreat by Burdge Architects in Malibu, California.
Esempio di una scala a "U" country con pedata in legno, alzata in legno, parapetto in legno e pareti in perlinato
Esempio di una scala a "U" country con pedata in legno, alzata in legno, parapetto in legno e pareti in perlinato
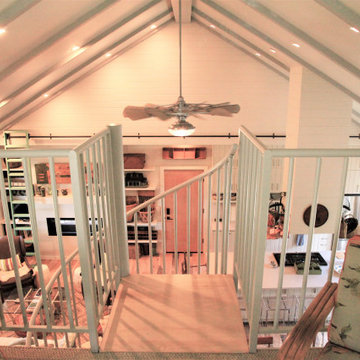
Santa Rosa Rd Cottage, Farm Stand & Breezeway // Location: Buellton, CA // Type: Remodel & New Construction. Cottage is new construction. Farm stand and breezeway are renovated. // Architect: HxH Architects
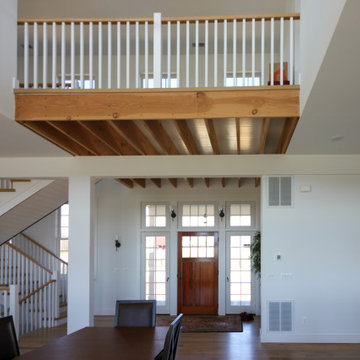
This elegant staircase offers architectural interest in this gorgeous home backing to mountain views, with amazing woodwork in every room and with windows pouring in an abundance of natural light. Located to the right of the front door and next of the panoramic open space, it boasts 4” thick treads, white painted risers, and a wooden balustrade system. CSC 1976-2022 © Century Stair Company ® All rights reserved.
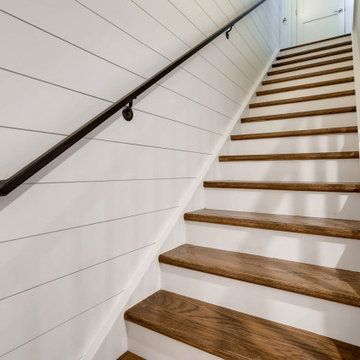
Beautiful Modern Farmhouse Basement staircase
Ispirazione per una scala country di medie dimensioni con pareti in perlinato
Ispirazione per una scala country di medie dimensioni con pareti in perlinato
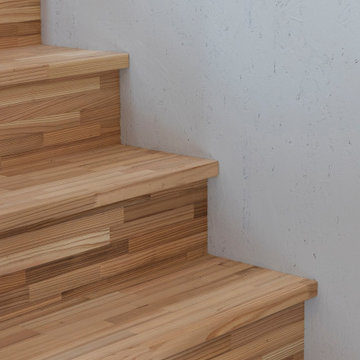
Foto di una piccola scala a rampa dritta nordica con pedata in legno, alzata in legno, parapetto in legno e pareti in perlinato
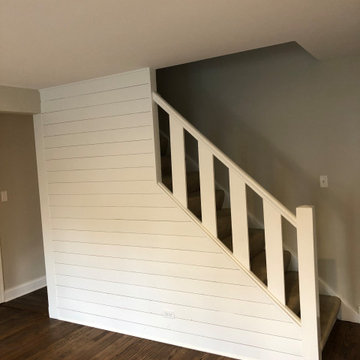
Ispirazione per una scala a rampa dritta chic di medie dimensioni con pedata in moquette, alzata in moquette, parapetto in legno e pareti in perlinato
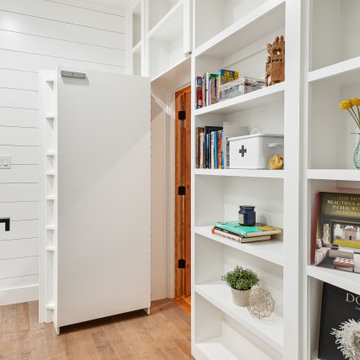
Pull the secret book, and a hidden door opens wide!
Esempio di una scala a "U" classica di medie dimensioni con pedata in legno, alzata in legno verniciato, parapetto in metallo e pareti in perlinato
Esempio di una scala a "U" classica di medie dimensioni con pedata in legno, alzata in legno verniciato, parapetto in metallo e pareti in perlinato
1.144 Foto di scale con pareti in perlinato
1