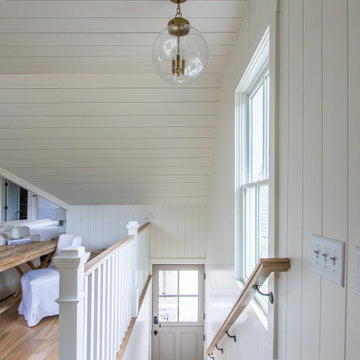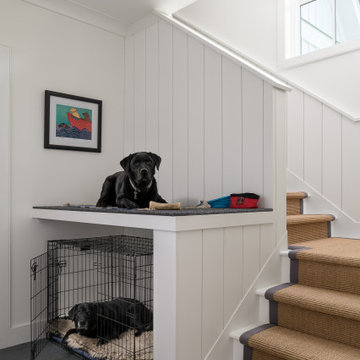138 Foto di scale bianche con pareti in perlinato
Filtra anche per:
Budget
Ordina per:Popolari oggi
1 - 20 di 138 foto

Immagine di una scala a rampa dritta chic di medie dimensioni con pedata in moquette, parapetto in metallo e pareti in perlinato

Foto di una grande scala stile marino con pedata in legno, alzata in legno verniciato, parapetto in metallo e pareti in perlinato

Immagine di una scala a rampa dritta rustica con pedata in legno, alzata in legno, parapetto in legno e pareti in perlinato

This sanctuary-like home is light, bright, and airy with a relaxed yet elegant finish. Influenced by Scandinavian décor, the wide plank floor strikes the perfect balance of serenity in the design. Floor: 9-1/2” wide-plank Vintage French Oak Rustic Character Victorian Collection hand scraped pillowed edge color Scandinavian Beige Satin Hardwax Oil. For more information please email us at: sales@signaturehardwoods.com
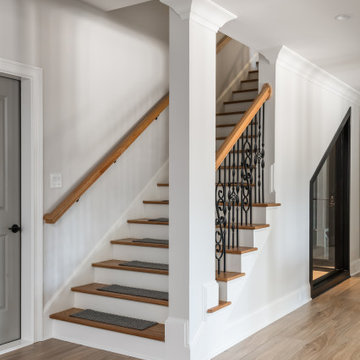
This full basement renovation included adding a mudroom area, media room, a bedroom, a full bathroom, a game room, a kitchen, a gym and a beautiful custom wine cellar. Our clients are a family that is growing, and with a new baby, they wanted a comfortable place for family to stay when they visited, as well as space to spend time themselves. They also wanted an area that was easy to access from the pool for entertaining, grabbing snacks and using a new full pool bath.We never treat a basement as a second-class area of the house. Wood beams, customized details, moldings, built-ins, beadboard and wainscoting give the lower level main-floor style. There’s just as much custom millwork as you’d see in the formal spaces upstairs. We’re especially proud of the wine cellar, the media built-ins, the customized details on the island, the custom cubbies in the mudroom and the relaxing flow throughout the entire space.
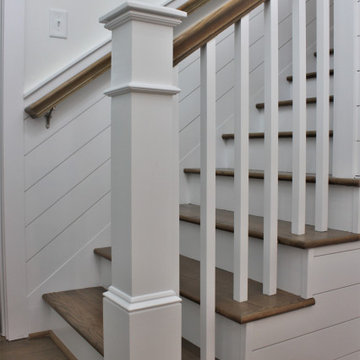
Esempio di una scala a rampa dritta con pedata in legno, alzata in legno, parapetto in legno e pareti in perlinato
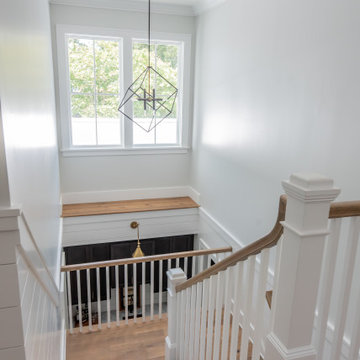
Open staircase with large windows, oversized lantern, with views to the wet bar down below
Idee per una scala a "U" costiera con pedata in legno, alzata in legno, parapetto in legno e pareti in perlinato
Idee per una scala a "U" costiera con pedata in legno, alzata in legno, parapetto in legno e pareti in perlinato
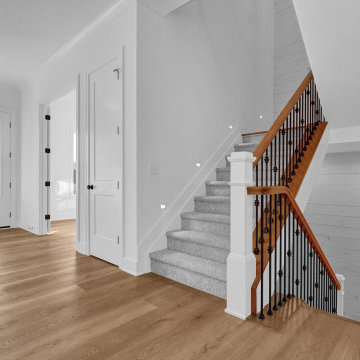
View from Central Hall looking towards foyer, home office, staircase, and double-door entry.
Immagine di una scala a "U" country con pedata in moquette, alzata in moquette, parapetto in legno e pareti in perlinato
Immagine di una scala a "U" country con pedata in moquette, alzata in moquette, parapetto in legno e pareti in perlinato

Wormy Chestnut floor through-out. Horizontal & vertical shiplap wall covering. Iron deatils in the custom railing & custom barn doors.
Foto di una grande scala a "U" stile marinaro con pedata in legno, alzata in legno verniciato, parapetto in metallo e pareti in perlinato
Foto di una grande scala a "U" stile marinaro con pedata in legno, alzata in legno verniciato, parapetto in metallo e pareti in perlinato

Immagine di una scala a "U" stile marino con pedata in legno, alzata in legno verniciato, parapetto in legno e pareti in perlinato
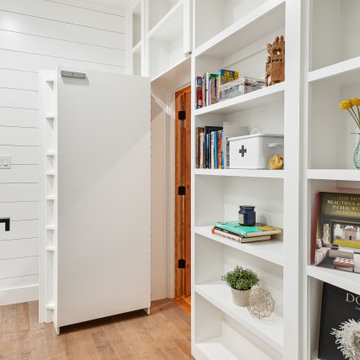
Pull the secret book, and a hidden door opens wide!
Esempio di una scala a "U" classica di medie dimensioni con pedata in legno, alzata in legno verniciato, parapetto in metallo e pareti in perlinato
Esempio di una scala a "U" classica di medie dimensioni con pedata in legno, alzata in legno verniciato, parapetto in metallo e pareti in perlinato
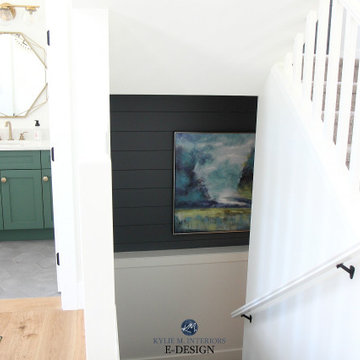
A shot of the powder room layout and how it relates to teh staircase going up and down. Feature wall in shiplap with Sherwin Williams Web Gray and Pure White walls, trim and railings.
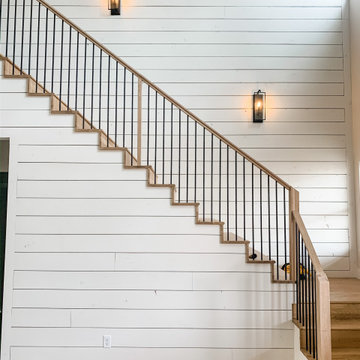
Staircase - oak and metal
Foto di una grande scala a "L" country con pedata in legno, alzata in legno, parapetto in materiali misti e pareti in perlinato
Foto di una grande scala a "L" country con pedata in legno, alzata in legno, parapetto in materiali misti e pareti in perlinato
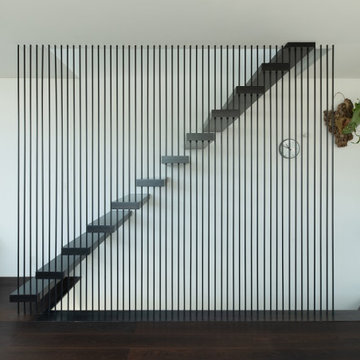
Immagine di una scala sospesa minimalista di medie dimensioni con pedata in legno, nessuna alzata, parapetto in metallo e pareti in perlinato
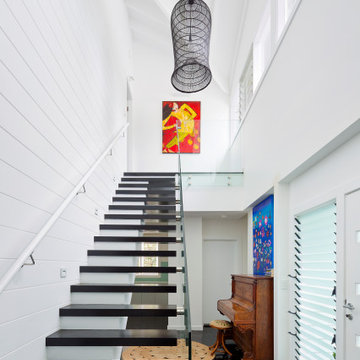
Foto di una grande scala a rampa dritta stile marino con pedata in legno, nessuna alzata, parapetto in vetro e pareti in perlinato
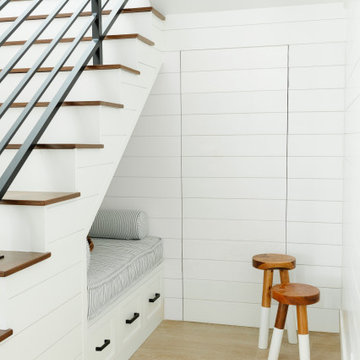
Esempio di una grande scala stile marinaro con pedata in legno, alzata in legno verniciato, parapetto in metallo e pareti in perlinato
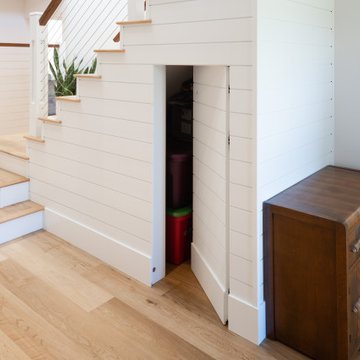
This modern farmhouse is a complete custom renovation to transform an existing rural Duncan house into a home that was suitable for our clients’ growing family and lifestyle. The original farmhouse was too small and dark. The layout for this house was also ineffective for a family with parents who work from home.
The new design was carefully done to meet the clients’ needs. As a result, the layout of the home was completely flipped. The kitchen was switched to the opposite corner of the house from its original location. In addition, Made to Last constructed multiple additions to increase the size.
An important feature to the design was to capture the surrounding views of the Cowichan Valley countryside with strategically placed windows.
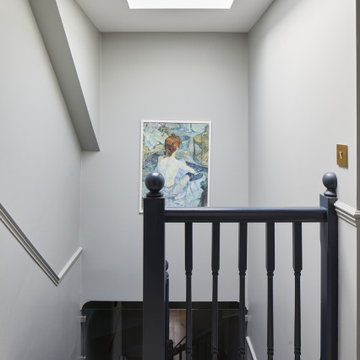
Ispirazione per una piccola scala a chiocciola classica con pedata in legno, alzata in moquette, parapetto in legno e pareti in perlinato
138 Foto di scale bianche con pareti in perlinato
1
