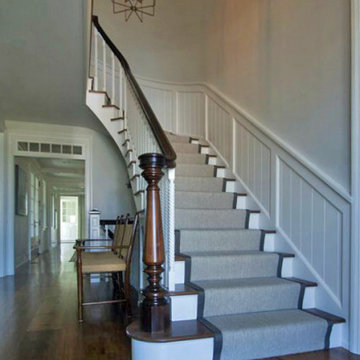2.874 Foto di scale con pareti in perlinato e boiserie
Filtra anche per:
Budget
Ordina per:Popolari oggi
1 - 20 di 2.874 foto
1 di 3

Ingresso e scala. La scala esistente è stata rivestita in marmo nero marquinia, alla base il mobile del soggiorno abbraccia la scala e arriva a completarsi nel mobile del'ingresso. Pareti verdi e pavimento ingresso in marmo verde alpi.
Nel sotto scala è stata ricavato un armadio guardaroba per l'ingresso.

Immagine di una scala a "L" classica di medie dimensioni con pedata in legno, alzata in legno, parapetto in legno e boiserie

Immagine di una scala tradizionale con pedata in legno, alzata in legno, parapetto in legno e boiserie

A staircase is so much more than circulation. It provides a space to create dramatic interior architecture, a place for design to carve into, where a staircase can either embrace or stand as its own design piece. In this custom stair and railing design, completed in January 2020, we wanted a grand statement for the two-story foyer. With walls wrapped in a modern wainscoting, the staircase is a sleek combination of black metal balusters and honey stained millwork. Open stair treads of white oak were custom stained to match the engineered wide plank floors. Each riser painted white, to offset and highlight the ascent to a U-shaped loft and hallway above. The black interior doors and white painted walls enhance the subtle color of the wood, and the oversized black metal chandelier lends a classic and modern feel.
The staircase is created with several “zones”: from the second story, a panoramic view is offered from the second story loft and surrounding hallway. The full height of the home is revealed and the detail of our black metal pendant can be admired in close view. At the main level, our staircase lands facing the dining room entrance, and is flanked by wall sconces set within the wainscoting. It is a formal landing spot with views to the front entrance as well as the backyard patio and pool. And in the lower level, the open stair system creates continuity and elegance as the staircase ends at the custom home bar and wine storage. The view back up from the bottom reveals a comprehensive open system to delight its family, both young and old!

Foto di una scala a "U" country con pedata in legno, alzata in legno verniciato, parapetto in legno e boiserie

Idee per una grande scala a "U" tradizionale con pedata in moquette, alzata in moquette, parapetto in metallo e boiserie

Entry renovation. Architecture, Design & Construction by USI Design & Remodeling.
Foto di una grande scala a "L" tradizionale con pedata in legno, alzata in legno, parapetto in legno e boiserie
Foto di una grande scala a "L" tradizionale con pedata in legno, alzata in legno, parapetto in legno e boiserie

Immagine di una piccola scala a rampa dritta nordica con pedata in legno, alzata in legno, parapetto in legno e pareti in perlinato

The front entry offers a warm welcome that sets the tone for the entire home starting with the refinished staircase with modern square stair treads and black spindles, board and batten wainscoting, and beautiful blonde LVP flooring.
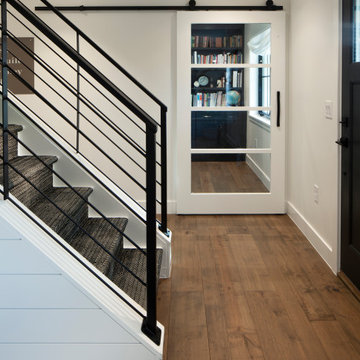
Esempio di una scala a rampa dritta country con pedata in moquette, alzata in legno, parapetto in metallo e pareti in perlinato

After photo of our modern white oak stair remodel and painted wall wainscot paneling.
Immagine di una grande scala a rampa dritta minimalista con pedata in legno, alzata in legno verniciato, parapetto in legno e boiserie
Immagine di una grande scala a rampa dritta minimalista con pedata in legno, alzata in legno verniciato, parapetto in legno e boiserie

Foto di una grande scala stile marino con pedata in legno, alzata in legno verniciato, parapetto in metallo e pareti in perlinato

Idee per una scala a "U" boho chic con pedata in legno verniciato, alzata in legno verniciato, parapetto in legno e boiserie
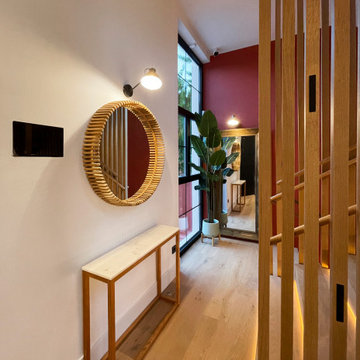
Escalera forrada de madera natural en los peldaños y los separadores laterales. Se pusieron los leds abajo de las tabicas para que la iluminación no moleste a la hora de subir las escaleras. Al fondo un gran ventanal con vistas al jardín.
Stairs lined with natural wood on the steps and the side dividers. The leds were placed under the partitions so that the lighting does not disturb when going up the stairs. In the background a large window overlooking the garden.

This foyer feels very serene and inviting with the light walls and live sawn white oak flooring. Custom board and batten is added to the feature wall, and stairway. Tons of sunlight greets this space with the clear glass sidelights.

Our client sought a home imbued with a spirit of “joyousness” where elegant restraint was contrasted with a splash of theatricality. Guests enjoy descending the generous staircase from the upper level Entry, spiralling gently around a 12 m Blackbody pendant which rains down over the polished stainless steel Hervé van der Straeten Cristalloide console

With two teen daughters, a one bathroom house isn’t going to cut it. In order to keep the peace, our clients tore down an existing house in Richmond, BC to build a dream home suitable for a growing family. The plan. To keep the business on the main floor, complete with gym and media room, and have the bedrooms on the upper floor to retreat to for moments of tranquility. Designed in an Arts and Crafts manner, the home’s facade and interior impeccably flow together. Most of the rooms have craftsman style custom millwork designed for continuity. The highlight of the main floor is the dining room with a ridge skylight where ship-lap and exposed beams are used as finishing touches. Large windows were installed throughout to maximize light and two covered outdoor patios built for extra square footage. The kitchen overlooks the great room and comes with a separate wok kitchen. You can never have too many kitchens! The upper floor was designed with a Jack and Jill bathroom for the girls and a fourth bedroom with en-suite for one of them to move to when the need presents itself. Mom and dad thought things through and kept their master bedroom and en-suite on the opposite side of the floor. With such a well thought out floor plan, this home is sure to please for years to come.
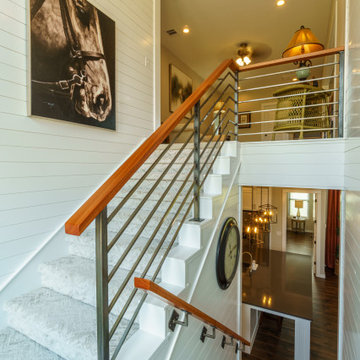
Immagine di una scala a "U" country di medie dimensioni con pedata in moquette, alzata in moquette, parapetto in metallo e pareti in perlinato
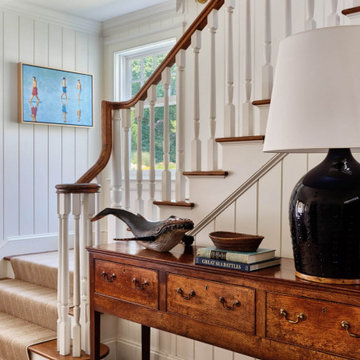
Ispirazione per una scala costiera con pedata in legno, alzata in legno verniciato, parapetto in legno e pareti in perlinato
2.874 Foto di scale con pareti in perlinato e boiserie
1
