1.142 Foto di scale con pareti in perlinato
Filtra anche per:
Budget
Ordina per:Popolari oggi
61 - 80 di 1.142 foto
1 di 2
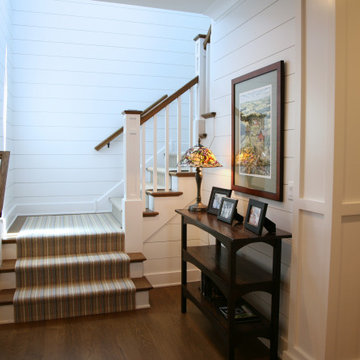
The back entry hall has a set of staircases that get you up to the bedroom suites or down to the play areas. Shiplap and medium stained woods blend to give a nautical cottage feel. The millwork in all of rooms of this home were thoughtfully planned and expertly installed.
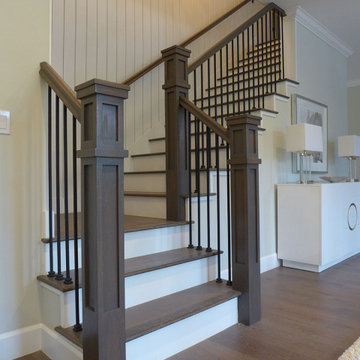
Immagine di una scala a "L" american style di medie dimensioni con pedata in legno verniciato, alzata in legno, parapetto in legno e pareti in perlinato
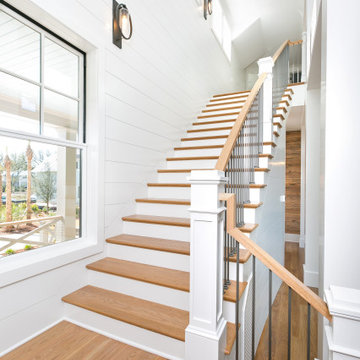
Idee per una grande scala a rampa dritta stile marino con pedata in legno, alzata in legno verniciato, parapetto in metallo e pareti in perlinato
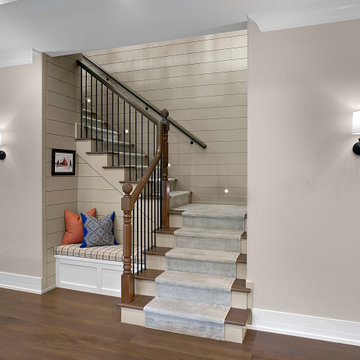
The staircase leading to the lower level of this home perfectly suites the style of the gorgeous turned posts by MWT Wood Turning. The ship lap walls lead into the plaster walls below, painted in warm Sherwin Williams 7022 Alpaca. The cozy bench is perfect for reading to a sleepy child or cuddling with a favorite furry friend.
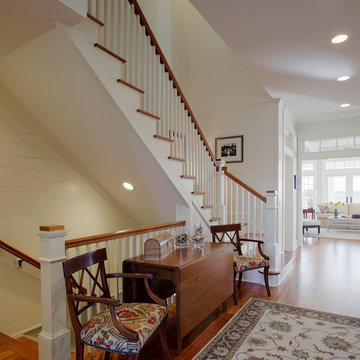
Atlantic Archives, Inc./Richard Leo Johnson
SGA Architecture LLC
Foto di una grande scala a "L" costiera con pedata in legno, alzata in legno, parapetto in legno e pareti in perlinato
Foto di una grande scala a "L" costiera con pedata in legno, alzata in legno, parapetto in legno e pareti in perlinato
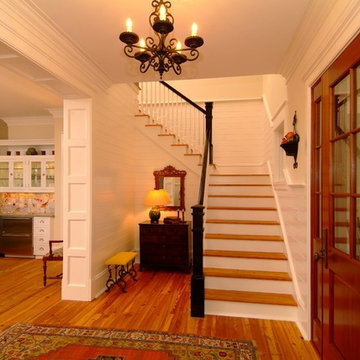
Sam Holland
Idee per una scala a "L" stile marinaro di medie dimensioni con alzata in legno, parapetto in legno e pareti in perlinato
Idee per una scala a "L" stile marinaro di medie dimensioni con alzata in legno, parapetto in legno e pareti in perlinato
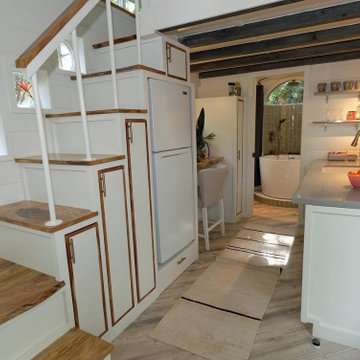
Hawaiian mango locally sourced for the stair treads, sanded so its buttery smooth and warm on your feet. This is a storage staircase with closet and bookshelf that faces the seating area. no space is waisted.
I love working with clients that have ideas that I have been waiting to bring to life. All of the owner requests were things I had been wanting to try in an Oasis model. The table and seating area in the circle window bump out that normally had a bar spanning the window; the round tub with the rounded tiled wall instead of a typical angled corner shower; an extended loft making a big semi circle window possible that follows the already curved roof. These were all ideas that I just loved and was happy to figure out. I love how different each unit can turn out to fit someones personality.
The Oasis model is known for its giant round window and shower bump-out as well as 3 roof sections (one of which is curved). The Oasis is built on an 8x24' trailer. We build these tiny homes on the Big Island of Hawaii and ship them throughout the Hawaiian Islands.
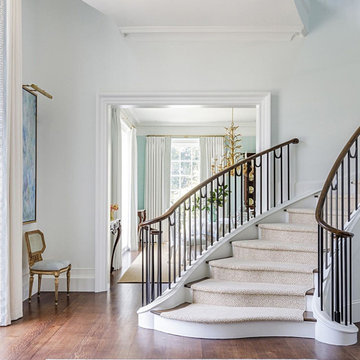
GALAXY is one of our fun favorites that truly can marry together any mood or theme for interior stying. Pictured is an elegant stair runner featuring GALAXY in the Natural/White colorway, which offers just enough vivacity without overwhelming the opulence of the space. Check out the other available colorways of GALAXY at the attached link!
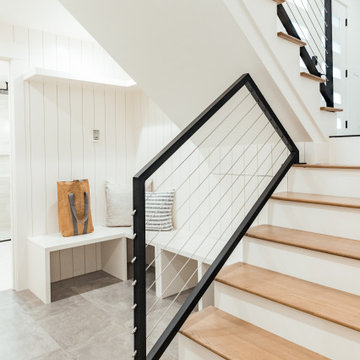
Previously under-utilized and dark, the space under the stairs has been repourposed and opened up to create a mudroom for the family just off the garage.

Whole Home design that encompasses a Modern Farmhouse aesthetic. Photos and design by True Identity Concepts.
Ispirazione per una piccola scala a "L" country con pedata in moquette, alzata in moquette, parapetto in metallo e pareti in perlinato
Ispirazione per una piccola scala a "L" country con pedata in moquette, alzata in moquette, parapetto in metallo e pareti in perlinato
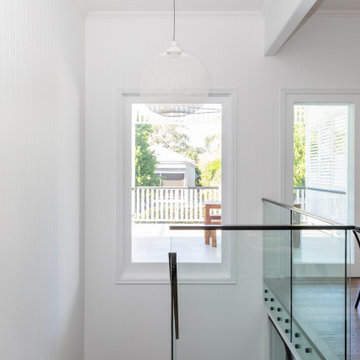
This classic Queenslander home in Red Hill, was a major renovation and therefore an opportunity to meet the family’s needs. With three active children, this family required a space that was as functional as it was beautiful, not forgetting the importance of it feeling inviting.
The resulting home references the classic Queenslander in combination with a refined mix of modern Hampton elements.
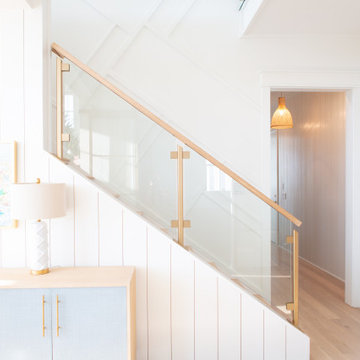
Foto di una grande scala a rampa dritta costiera con pedata in legno, alzata in legno, parapetto in vetro e pareti in perlinato
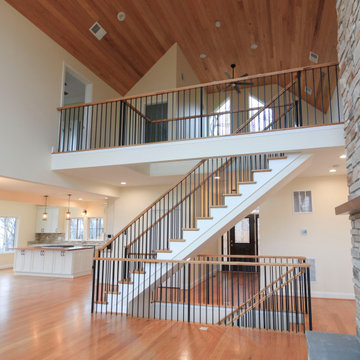
This staircase offers transparency throughout the home, allowing for unobstructed views of the surrounding landscape and beautiful cathedral-wooden ceilings. Vertical, black metal rods paired with oak treads and oak rails blend seamlessly with the warm hardwood flooring and selected finish materials. CSC 1976-2022 © Century Stair Company ® All rights reserved.
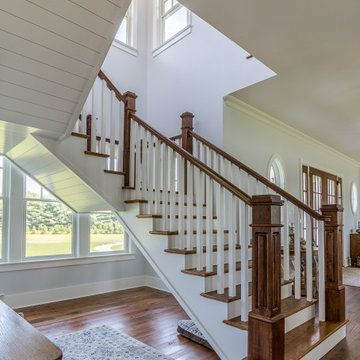
Immagine di una grande scala sospesa con pedata in legno, alzata in legno, parapetto in legno e pareti in perlinato
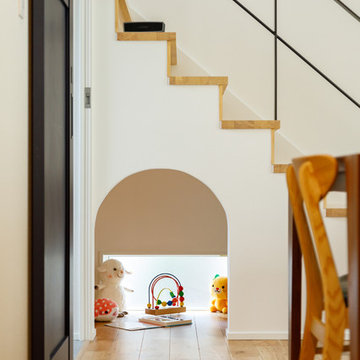
階段下のスペースは、お子さまの秘密基地です。おもちゃを持ち込んだり、ごろんとお昼寝をしたり。キッチンと一直線に並んでいるので、お料理しながらでもお子さまに目配りしてあげられます。入口はアーチ状にくり抜いて、かわいくメルヘンチックに仕上がりました。
Ispirazione per una scala a rampa dritta nordica di medie dimensioni con pedata in legno, alzata in legno, parapetto in metallo e pareti in perlinato
Ispirazione per una scala a rampa dritta nordica di medie dimensioni con pedata in legno, alzata in legno, parapetto in metallo e pareti in perlinato
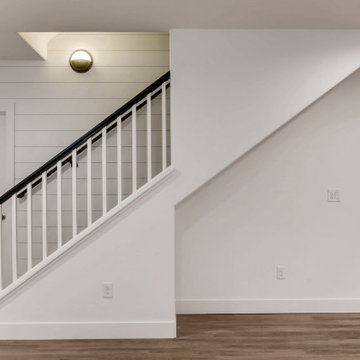
Modern Farmhouse Staircase
Idee per una scala a rampa dritta country di medie dimensioni con pedata in legno, alzata in legno, parapetto in legno e pareti in perlinato
Idee per una scala a rampa dritta country di medie dimensioni con pedata in legno, alzata in legno, parapetto in legno e pareti in perlinato
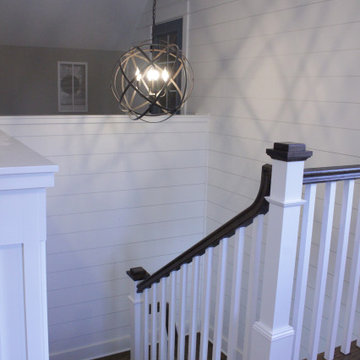
Home office bonus room in walk up attic.
Photo Credit: N. Leonard
Idee per una grande scala country con pareti in perlinato
Idee per una grande scala country con pareti in perlinato
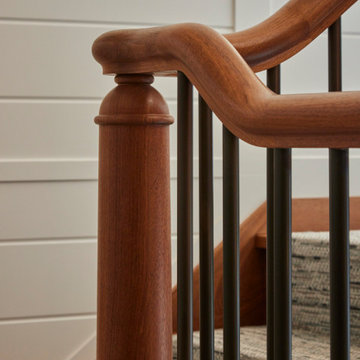
Ispirazione per una scala curva con alzata in moquette, parapetto in legno e pareti in perlinato
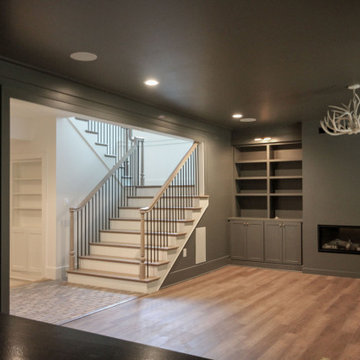
Idee per una grande scala sospesa bohémian con pedata in legno, alzata in legno verniciato, parapetto in materiali misti e pareti in perlinato
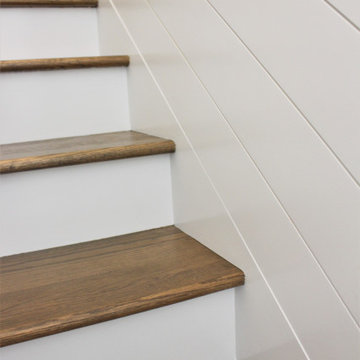
Idee per una scala a rampa dritta con pedata in legno, alzata in legno, parapetto in legno e pareti in perlinato
1.142 Foto di scale con pareti in perlinato
4