294 Foto di scale con parapetto in legno e pareti in perlinato
Filtra anche per:
Budget
Ordina per:Popolari oggi
1 - 20 di 294 foto
1 di 3
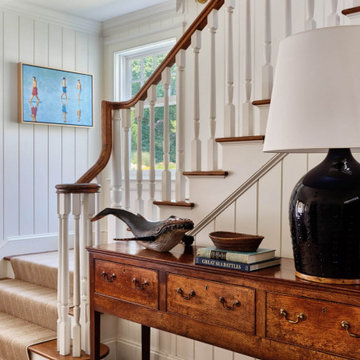
Ispirazione per una scala costiera con pedata in legno, alzata in legno verniciato, parapetto in legno e pareti in perlinato
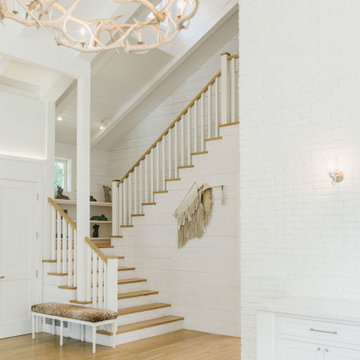
Staircase, Modern french farmhouse. Light and airy. Garden Retreat by Burdge Architects in Malibu, California.
Esempio di una scala a "U" country con pedata in legno, alzata in legno, parapetto in legno e pareti in perlinato
Esempio di una scala a "U" country con pedata in legno, alzata in legno, parapetto in legno e pareti in perlinato
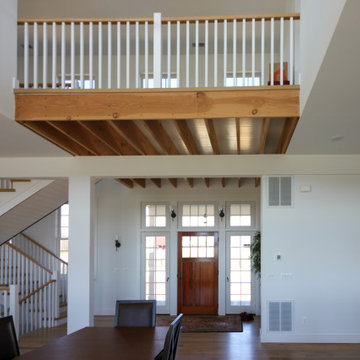
This elegant staircase offers architectural interest in this gorgeous home backing to mountain views, with amazing woodwork in every room and with windows pouring in an abundance of natural light. Located to the right of the front door and next of the panoramic open space, it boasts 4” thick treads, white painted risers, and a wooden balustrade system. CSC 1976-2022 © Century Stair Company ® All rights reserved.
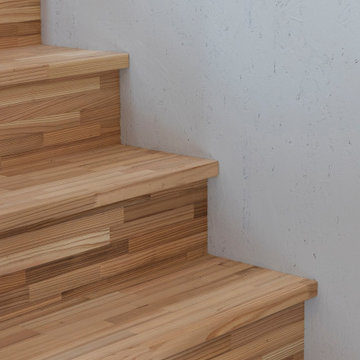
Foto di una piccola scala a rampa dritta nordica con pedata in legno, alzata in legno, parapetto in legno e pareti in perlinato
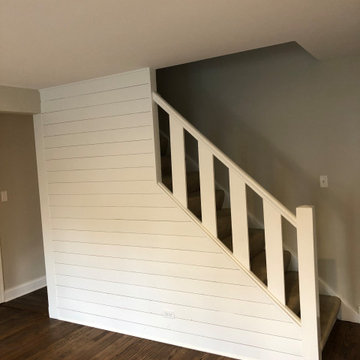
Ispirazione per una scala a rampa dritta chic di medie dimensioni con pedata in moquette, alzata in moquette, parapetto in legno e pareti in perlinato
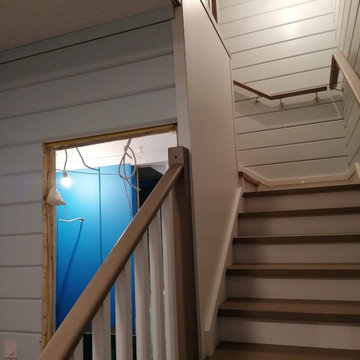
деревянная лестница между стен. Материал -массив бука с тонировкой и лакировкой, лестница с подступенками. Локаничное ограждение лестницы , настенный поручень .
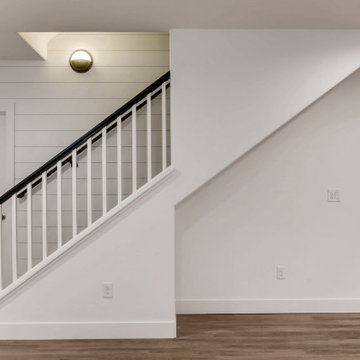
Modern Farmhouse Staircase
Idee per una scala a rampa dritta country di medie dimensioni con pedata in legno, alzata in legno, parapetto in legno e pareti in perlinato
Idee per una scala a rampa dritta country di medie dimensioni con pedata in legno, alzata in legno, parapetto in legno e pareti in perlinato
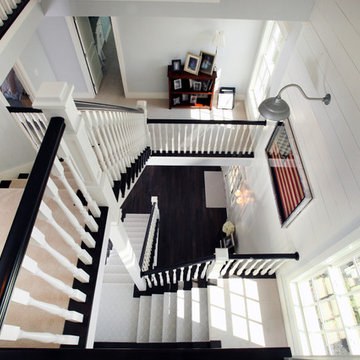
Foto di una scala a "L" con pedata in legno, alzata in legno verniciato, parapetto in legno e pareti in perlinato

Immagine di una scala a "U" stile marino con pedata in legno, alzata in legno verniciato, parapetto in legno e pareti in perlinato

Ispirazione per una scala curva chic di medie dimensioni con pedata in legno, alzata in legno, parapetto in legno e pareti in perlinato
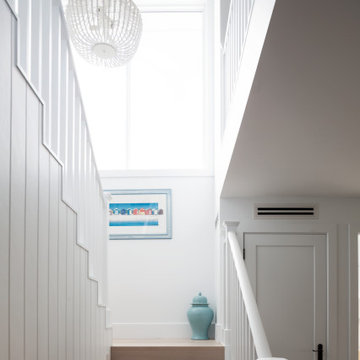
Ispirazione per una scala a "U" stile marino di medie dimensioni con pedata in legno, alzata in legno, parapetto in legno e pareti in perlinato

Immagine di una scala a rampa dritta rustica con pedata in legno, alzata in legno, parapetto in legno e pareti in perlinato
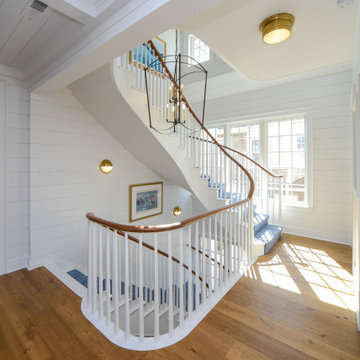
Floating staircase view to third floor.
Foto di una grande scala curva costiera con pedata in legno verniciato, alzata in legno verniciato, parapetto in legno e pareti in perlinato
Foto di una grande scala curva costiera con pedata in legno verniciato, alzata in legno verniciato, parapetto in legno e pareti in perlinato
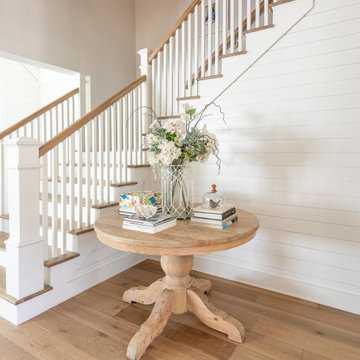
Foto di una scala a "L" country con pedata in legno, alzata in legno verniciato, parapetto in legno e pareti in perlinato
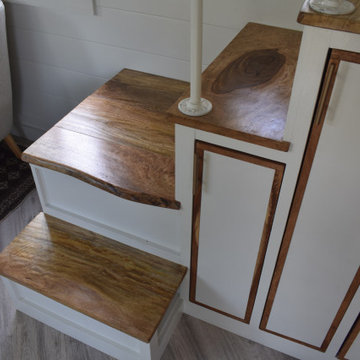
Hawaiian mango locally sourced for the stair treads, sanded so its buttery smooth and warm on your feet. This is a storage staircase with closet and bookshelf that faces the seating area. no space is waisted.
I love working with clients that have ideas that I have been waiting to bring to life. All of the owner requests were things I had been wanting to try in an Oasis model. The table and seating area in the circle window bump out that normally had a bar spanning the window; the round tub with the rounded tiled wall instead of a typical angled corner shower; an extended loft making a big semi circle window possible that follows the already curved roof. These were all ideas that I just loved and was happy to figure out. I love how different each unit can turn out to fit someones personality.
The Oasis model is known for its giant round window and shower bump-out as well as 3 roof sections (one of which is curved). The Oasis is built on an 8x24' trailer. We build these tiny homes on the Big Island of Hawaii and ship them throughout the Hawaiian Islands.
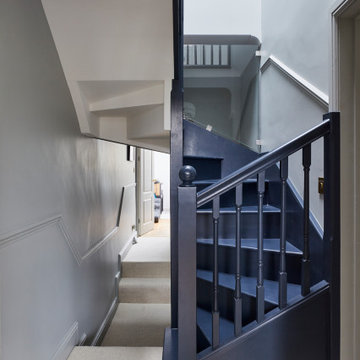
Foto di una piccola scala a chiocciola classica con pedata in legno, alzata in moquette, parapetto in legno e pareti in perlinato

Immagine di una scala a "U" stile marinaro di medie dimensioni con pedata in moquette, alzata in moquette, parapetto in legno e pareti in perlinato
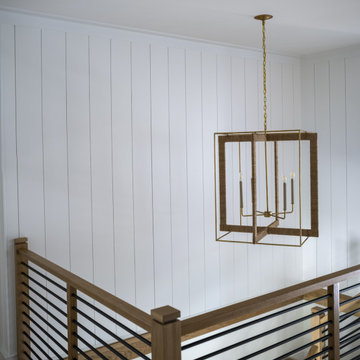
Ispirazione per un'ampia scala a rampa dritta moderna con pedata in legno, alzata in legno verniciato, parapetto in legno e pareti in perlinato

Foto di una piccola scala a chiocciola tradizionale con pedata in legno, alzata in moquette, parapetto in legno e pareti in perlinato
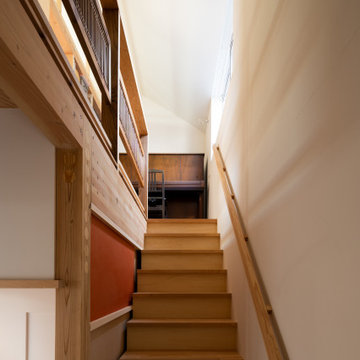
2階への階段を上がるとピアノのあるラウンジ。
写真:西川公朗
Ispirazione per una piccola scala a "L" etnica con pedata in legno, alzata in legno, parapetto in legno e pareti in perlinato
Ispirazione per una piccola scala a "L" etnica con pedata in legno, alzata in legno, parapetto in legno e pareti in perlinato
294 Foto di scale con parapetto in legno e pareti in perlinato
1