1.142 Foto di scale con pareti in perlinato
Filtra anche per:
Budget
Ordina per:Popolari oggi
21 - 40 di 1.142 foto
1 di 2
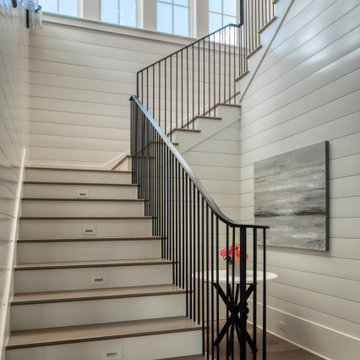
Idee per una grande scala a "U" chic con pedata in legno, alzata in legno, parapetto in metallo e pareti in perlinato

Immagine di una scala a "U" stile marinaro di medie dimensioni con pedata in moquette, alzata in moquette, parapetto in legno e pareti in perlinato
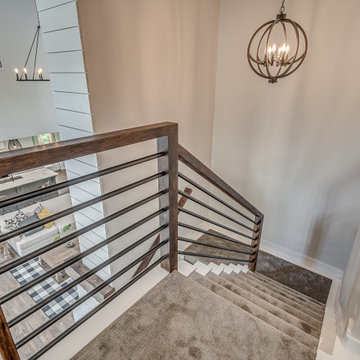
Stairway landing of modern farmhouse featuring black pipe railing, hand-scraped wood details, and inset carpeting with white trim.
Esempio di una grande scala a "U" country con pedata in moquette, alzata in moquette, parapetto in metallo e pareti in perlinato
Esempio di una grande scala a "U" country con pedata in moquette, alzata in moquette, parapetto in metallo e pareti in perlinato
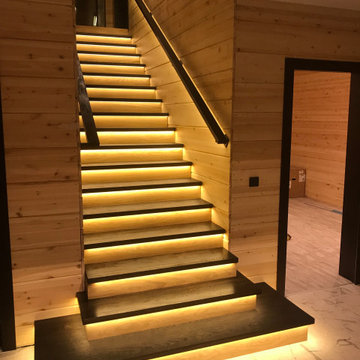
Immagine di una scala a rampa dritta contemporanea con pedata in legno, alzata in legno, parapetto in legno e pareti in perlinato
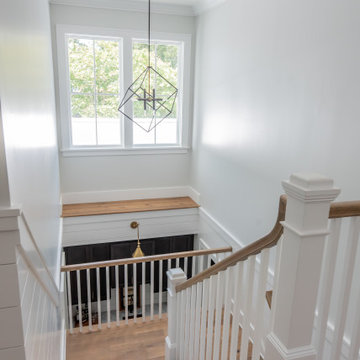
Open staircase with large windows, oversized lantern, with views to the wet bar down below
Idee per una scala a "U" costiera con pedata in legno, alzata in legno, parapetto in legno e pareti in perlinato
Idee per una scala a "U" costiera con pedata in legno, alzata in legno, parapetto in legno e pareti in perlinato
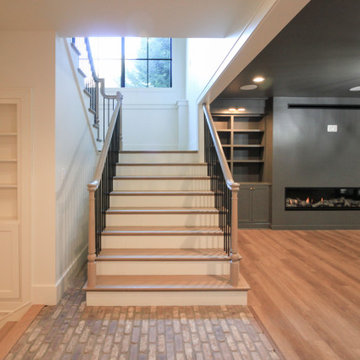
Idee per una grande scala sospesa boho chic con pedata in legno, alzata in legno verniciato, parapetto in materiali misti e pareti in perlinato
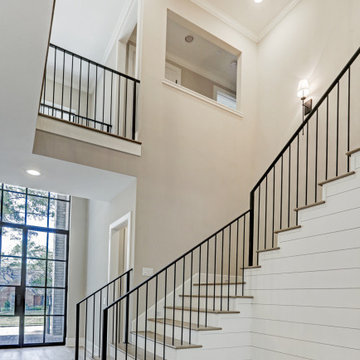
stairwell foyer
Immagine di una grande scala a "U" chic con pedata in legno, alzata in legno verniciato, parapetto in metallo e pareti in perlinato
Immagine di una grande scala a "U" chic con pedata in legno, alzata in legno verniciato, parapetto in metallo e pareti in perlinato
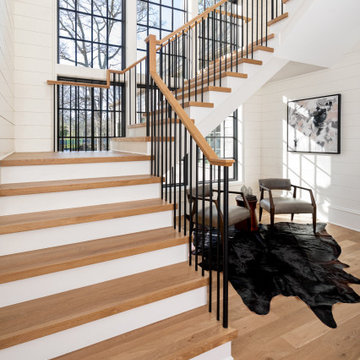
The combination of the floating staircase, the natural light, and the inviting seating area make the entrance of this home truly impressive.As you go up the stairs, you'll be amazed by the bright sunlight coming in through nine big windows, lighting up the whole area. But that's not all - there's also a cozy seating area underneath the staircase. This smart use of space creates a comfortable corner where you can read or unwind.
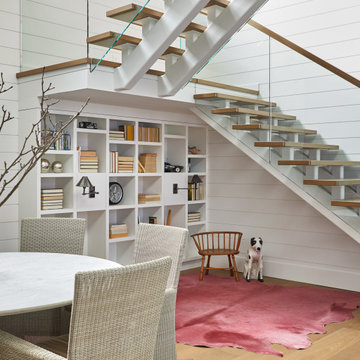
Basement reading nook with built-in shelves beneath the staircase.
Idee per una grande scala minimal con pedata in legno, nessuna alzata, parapetto in legno e pareti in perlinato
Idee per una grande scala minimal con pedata in legno, nessuna alzata, parapetto in legno e pareti in perlinato
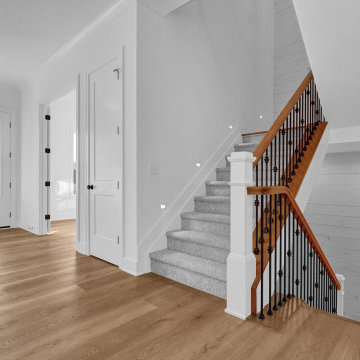
View from Central Hall looking towards foyer, home office, staircase, and double-door entry.
Immagine di una scala a "U" country con pedata in moquette, alzata in moquette, parapetto in legno e pareti in perlinato
Immagine di una scala a "U" country con pedata in moquette, alzata in moquette, parapetto in legno e pareti in perlinato

Wormy Chestnut floor through-out. Horizontal & vertical shiplap wall covering. Iron deatils in the custom railing & custom barn doors.
Foto di una grande scala a "U" stile marinaro con pedata in legno, alzata in legno verniciato, parapetto in metallo e pareti in perlinato
Foto di una grande scala a "U" stile marinaro con pedata in legno, alzata in legno verniciato, parapetto in metallo e pareti in perlinato
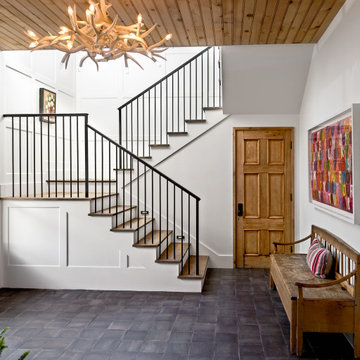
Idee per una grande scala a "U" costiera con pedata in legno, alzata in legno, parapetto in metallo e pareti in perlinato

Wide angle shot detailing the stair connection to the different attic levels. The landing on the left is the entry to the secret man cave and storage, the upper stairs lead to the playroom and guest suite.

Immagine di una scala a "U" stile marino con pedata in legno, alzata in legno verniciato, parapetto in legno e pareti in perlinato

Immagine di una scala a rampa dritta chic di medie dimensioni con pedata in moquette, parapetto in metallo e pareti in perlinato

Foto di una grande scala a rampa dritta costiera con pedata in legno, alzata in legno, parapetto in vetro e pareti in perlinato
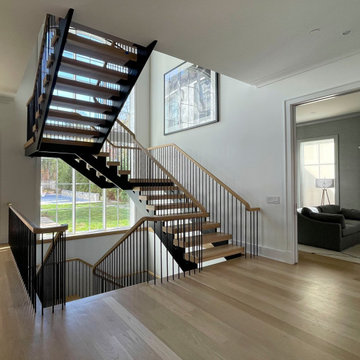
This monumental-floating staircase is set in a square space that rises through the home’s full height (three levels) where 4” oak treads are gracefully supported by black-painted solid stringers; these cantilevered stringers and the absence of risers allows for the natural light to inundate all surrounding interior spaces, making this staircase a wonderful architectural focal point. CSC 1976-2022 © Century Stair Company ® All rights reserved.
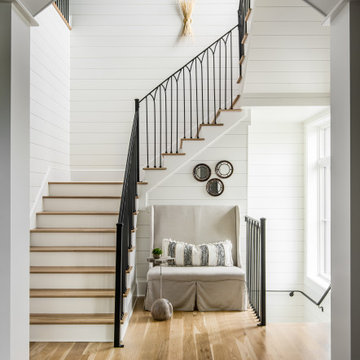
Architecture: Noble Johnson Architects
Interior Design: Rachel Hughes - Ye Peddler
Photography: Garett + Carrie Buell of Studiobuell/ studiobuell.com
Idee per una grande scala a "U" classica con pedata in legno, alzata in legno verniciato, parapetto in metallo e pareti in perlinato
Idee per una grande scala a "U" classica con pedata in legno, alzata in legno verniciato, parapetto in metallo e pareti in perlinato
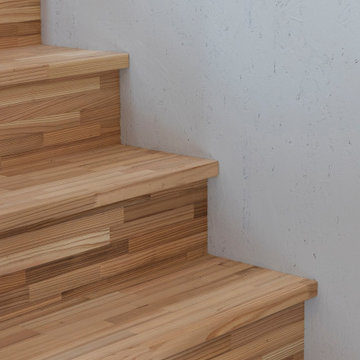
Foto di una piccola scala a rampa dritta nordica con pedata in legno, alzata in legno, parapetto in legno e pareti in perlinato
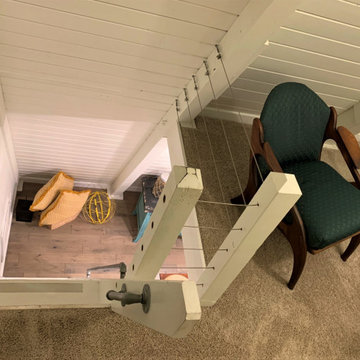
This tiny house is a remodel project on a house with two bedrooms, plus a sleeping loft, as photographed. It was originally built in the 1970's, converted to serve as an Air BnB in a resort community. It is in-the-works to remodel again, this time coming up to current building codes including a conventional switchback stair and full bath on each floor. Upon completion it will become a plan for sale on the website Down Home Plans.
1.142 Foto di scale con pareti in perlinato
2