2.274 Foto di scale con parapetto in vetro
Filtra anche per:
Budget
Ordina per:Popolari oggi
101 - 120 di 2.274 foto
1 di 3
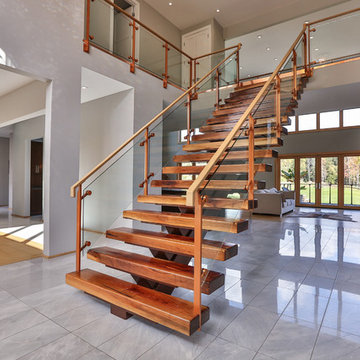
Grand entry foyer with mono-stringer staircase leading to the second level balcony.
www.keuka-studios.com
Ispirazione per una grande scala a rampa dritta minimal con pedata in legno, nessuna alzata e parapetto in vetro
Ispirazione per una grande scala a rampa dritta minimal con pedata in legno, nessuna alzata e parapetto in vetro
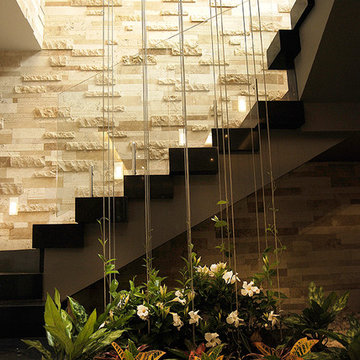
Idee per una scala sospesa minimalista di medie dimensioni con pedata in metallo, alzata in legno verniciato e parapetto in vetro
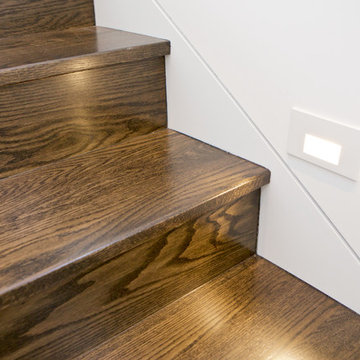
New staircase links the original art deco main floor to the new modern ground floor. Detail showing the flush skirt detail and led step lighting.
Esempio di una scala a "U" moderna di medie dimensioni con pedata in legno, alzata in legno e parapetto in vetro
Esempio di una scala a "U" moderna di medie dimensioni con pedata in legno, alzata in legno e parapetto in vetro
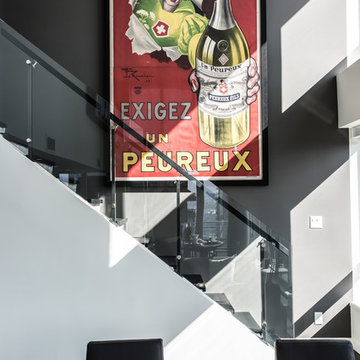
Idee per una scala a rampa dritta eclettica di medie dimensioni con pedata in legno e parapetto in vetro
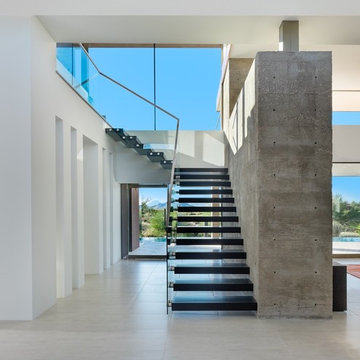
Esempio di una grande scala sospesa american style con pedata in legno, nessuna alzata e parapetto in vetro
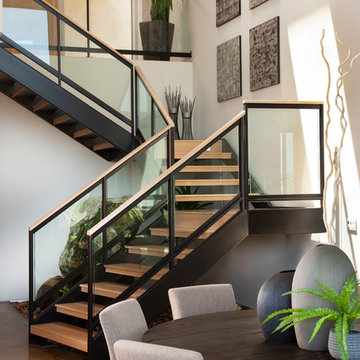
Photo: Ed Gohlich
Idee per una grande scala a "U" minimalista con pedata in legno, nessuna alzata e parapetto in vetro
Idee per una grande scala a "U" minimalista con pedata in legno, nessuna alzata e parapetto in vetro
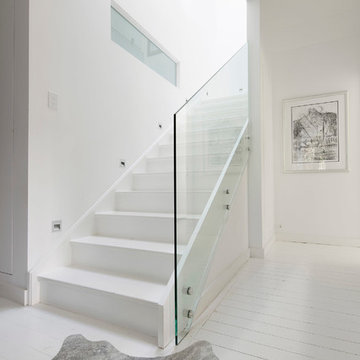
Light filled staircase.
Fixed glass opaque window lets light into an otherwise dark bathroom with no external windows
Ispirazione per una scala a rampa dritta design di medie dimensioni con pedata in legno, alzata in legno e parapetto in vetro
Ispirazione per una scala a rampa dritta design di medie dimensioni con pedata in legno, alzata in legno e parapetto in vetro
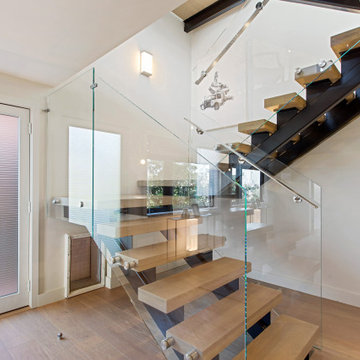
For our client, who had previous experience working with architects, we enlarged, completely gutted and remodeled this Twin Peaks diamond in the rough. The top floor had a rear-sloping ceiling that cut off the amazing view, so our first task was to raise the roof so the great room had a uniformly high ceiling. Clerestory windows bring in light from all directions. In addition, we removed walls, combined rooms, and installed floor-to-ceiling, wall-to-wall sliding doors in sleek black aluminum at each floor to create generous rooms with expansive views. At the basement, we created a full-floor art studio flooded with light and with an en-suite bathroom for the artist-owner. New exterior decks, stairs and glass railings create outdoor living opportunities at three of the four levels. We designed modern open-riser stairs with glass railings to replace the existing cramped interior stairs. The kitchen features a 16 foot long island which also functions as a dining table. We designed a custom wall-to-wall bookcase in the family room as well as three sleek tiled fireplaces with integrated bookcases. The bathrooms are entirely new and feature floating vanities and a modern freestanding tub in the master. Clean detailing and luxurious, contemporary finishes complete the look.
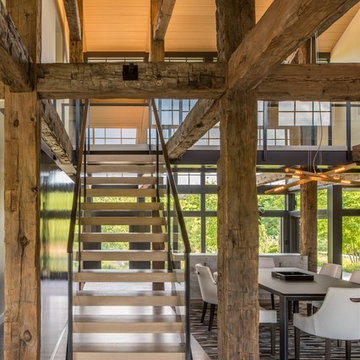
Owner, architect, and site merged a design from their mutual association with the river.
Located on the edge of Goose Creek, the owner was drawn to the site, reminiscent of a river from his youth that he used to tube down with friends and a 6-pack of beer. The architect, although growing up a country way, had similar memories along the water.
Design gains momentum from conversations of built forms they recall floating along: mills and industrial compounds lining waterways that once acted as their lifeline. The common memories of floating past stone abutments and looking up at timber trussed bridges from below inform the interior. The concept extends into the hardscape in piers, and terraces that recall those partial elements remaining in and around the river.
©️Maxwell MacKenzie
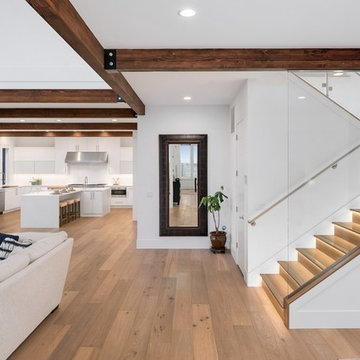
Idee per una grande scala a "U" contemporanea con pedata in legno, alzata in legno e parapetto in vetro
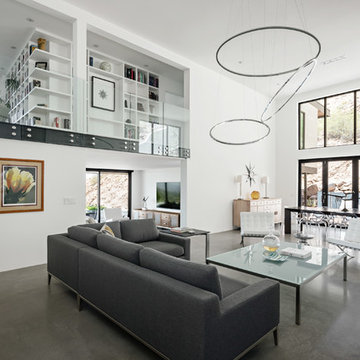
Roehner + Ryan
Immagine di una grande scala a rampa dritta design con pedata in legno, nessuna alzata e parapetto in vetro
Immagine di una grande scala a rampa dritta design con pedata in legno, nessuna alzata e parapetto in vetro
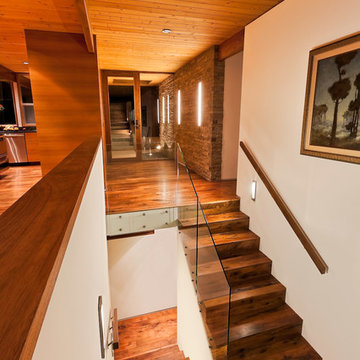
Ciro Coelho
Immagine di una scala a "L" moderna di medie dimensioni con pedata in legno, alzata in legno e parapetto in vetro
Immagine di una scala a "L" moderna di medie dimensioni con pedata in legno, alzata in legno e parapetto in vetro
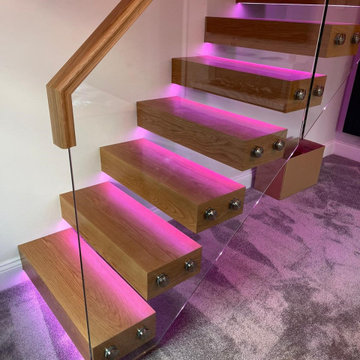
Beautiful oak cantilever staircase leading from bedroom to the dressing area. Oak treads with hidden lighting and fixtures. Structural glass with oak handrail.
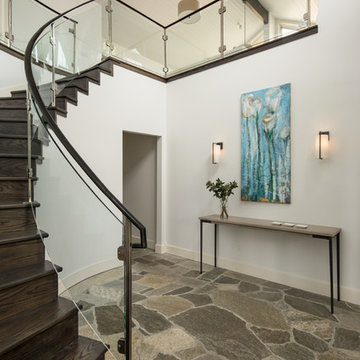
Foto di una scala curva design di medie dimensioni con pedata in legno, alzata in legno e parapetto in vetro
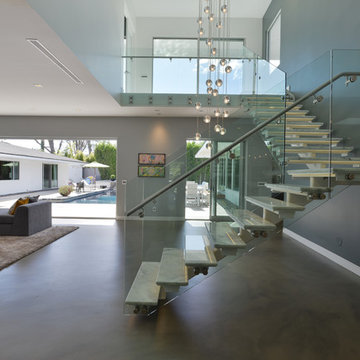
Modern design by Alberto Juarez and Darin Radac of Novum Architecture in Los Angeles.
Foto di una scala a "L" minimalista di medie dimensioni con nessuna alzata, pedata in marmo e parapetto in vetro
Foto di una scala a "L" minimalista di medie dimensioni con nessuna alzata, pedata in marmo e parapetto in vetro
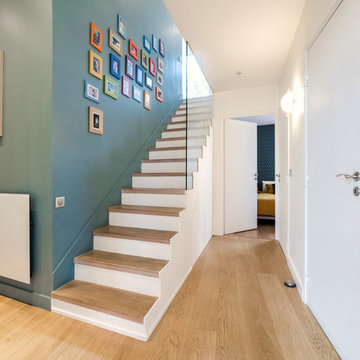
Magnifique escalier tout en lumière et transparence qui permet d'avoir une perspective du salon sur les arbres de la terrasse au 1er étage
Foto di una scala a rampa dritta nordica con pedata in legno, alzata in cemento e parapetto in vetro
Foto di una scala a rampa dritta nordica con pedata in legno, alzata in cemento e parapetto in vetro
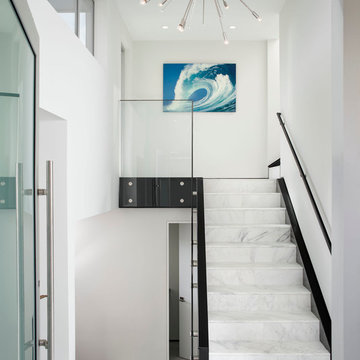
Chipper Hatter Photography
Foto di una grande scala a rampa dritta stile marino con pedata in marmo, alzata in marmo e parapetto in vetro
Foto di una grande scala a rampa dritta stile marino con pedata in marmo, alzata in marmo e parapetto in vetro
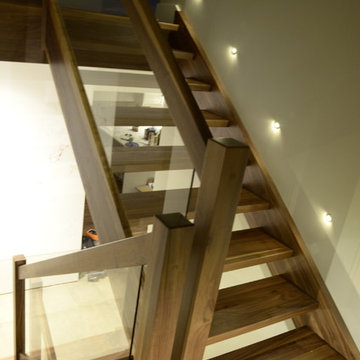
Esempio di una scala a "L" moderna di medie dimensioni con pedata in legno, nessuna alzata e parapetto in vetro
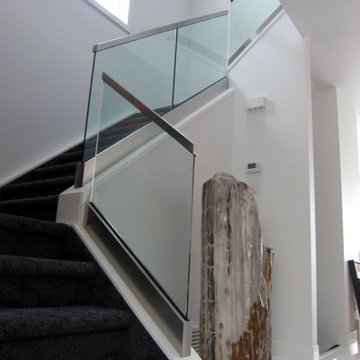
A modern base shoe style staircase railing providing a simple, attractive design.
Ispirazione per una scala a "U" minimalista di medie dimensioni con pedata in moquette, alzata in moquette e parapetto in vetro
Ispirazione per una scala a "U" minimalista di medie dimensioni con pedata in moquette, alzata in moquette e parapetto in vetro

A compact yet comfortable contemporary space designed to create an intimate setting for family and friends.
Ispirazione per una piccola scala a rampa dritta contemporanea con pedata in legno, alzata in legno, parapetto in vetro e pareti in legno
Ispirazione per una piccola scala a rampa dritta contemporanea con pedata in legno, alzata in legno, parapetto in vetro e pareti in legno
2.274 Foto di scale con parapetto in vetro
6