2.274 Foto di scale con parapetto in vetro
Filtra anche per:
Budget
Ordina per:Popolari oggi
21 - 40 di 2.274 foto
1 di 3
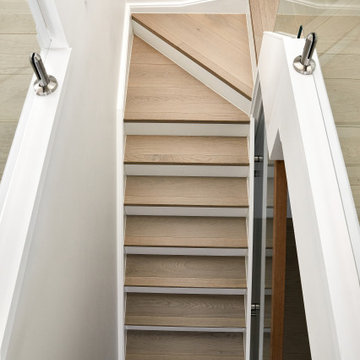
Wide board engineered timber flooring in split level home.
Brass insert nosing with shadow line detail.
Idee per un'ampia scala minimal con pedata in legno, alzata in legno e parapetto in vetro
Idee per un'ampia scala minimal con pedata in legno, alzata in legno e parapetto in vetro
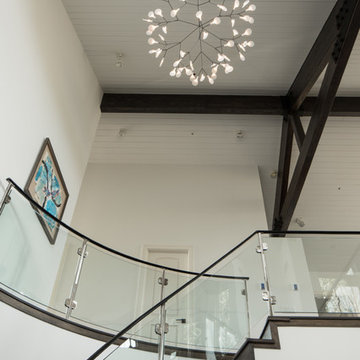
Foto di una scala curva contemporanea di medie dimensioni con pedata in legno, alzata in legno e parapetto in vetro
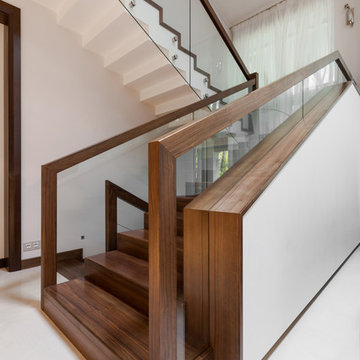
Esempio di una grande scala a "U" minimal con pedata in legno, alzata in legno e parapetto in vetro

On one side a 'living wall' ties the two levels together and, amongst other things, softens the acoustics in what could otherwise feel more like a gloomy and echoing lightwell.
Photographer: Bruce Hemming
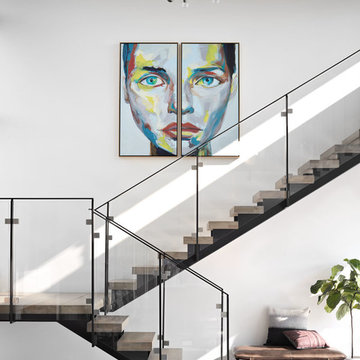
Idee per una grande scala sospesa minimal con pedata in legno, alzata in legno e parapetto in vetro
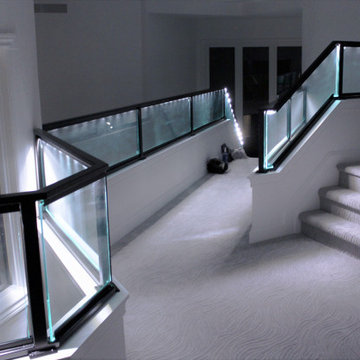
A modern interior gets an instant upgrade with this LED glass panel guardrail.
Order this style for your own home by going online at www.glmetalfab.com and select Add to Quote, or save this on Pinterest.
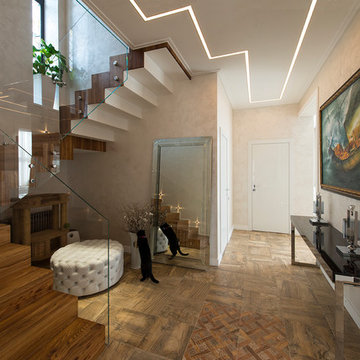
Фото - Дембовский Дмитрий.
Бетонная лестница отделана массивом карагача.
Ispirazione per una scala a "U" minimal con pedata in legno, alzata in legno e parapetto in vetro
Ispirazione per una scala a "U" minimal con pedata in legno, alzata in legno e parapetto in vetro
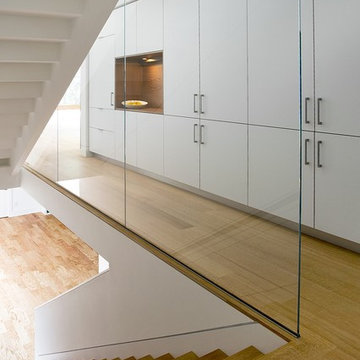
ZeroEnergy Design (ZED) created this modern home for a progressive family in the desirable community of Lexington.
Thoughtful Land Connection. The residence is carefully sited on the infill lot so as to create privacy from the road and neighbors, while cultivating a side yard that captures the southern sun. The terraced grade rises to meet the house, allowing for it to maintain a structured connection with the ground while also sitting above the high water table. The elevated outdoor living space maintains a strong connection with the indoor living space, while the stepped edge ties it back to the true ground plane. Siting and outdoor connections were completed by ZED in collaboration with landscape designer Soren Deniord Design Studio.
Exterior Finishes and Solar. The exterior finish materials include a palette of shiplapped wood siding, through-colored fiber cement panels and stucco. A rooftop parapet hides the solar panels above, while a gutter and site drainage system directs rainwater into an irrigation cistern and dry wells that recharge the groundwater.
Cooking, Dining, Living. Inside, the kitchen, fabricated by Henrybuilt, is located between the indoor and outdoor dining areas. The expansive south-facing sliding door opens to seamlessly connect the spaces, using a retractable awning to provide shade during the summer while still admitting the warming winter sun. The indoor living space continues from the dining areas across to the sunken living area, with a view that returns again to the outside through the corner wall of glass.
Accessible Guest Suite. The design of the first level guest suite provides for both aging in place and guests who regularly visit for extended stays. The patio off the north side of the house affords guests their own private outdoor space, and privacy from the neighbor. Similarly, the second level master suite opens to an outdoor private roof deck.
Light and Access. The wide open interior stair with a glass panel rail leads from the top level down to the well insulated basement. The design of the basement, used as an away/play space, addresses the need for both natural light and easy access. In addition to the open stairwell, light is admitted to the north side of the area with a high performance, Passive House (PHI) certified skylight, covering a six by sixteen foot area. On the south side, a unique roof hatch set flush with the deck opens to reveal a glass door at the base of the stairwell which provides additional light and access from the deck above down to the play space.
Energy. Energy consumption is reduced by the high performance building envelope, high efficiency mechanical systems, and then offset with renewable energy. All windows and doors are made of high performance triple paned glass with thermally broken aluminum frames. The exterior wall assembly employs dense pack cellulose in the stud cavity, a continuous air barrier, and four inches exterior rigid foam insulation. The 10kW rooftop solar electric system provides clean energy production. The final air leakage testing yielded 0.6 ACH 50 - an extremely air tight house, a testament to the well-designed details, progress testing and quality construction. When compared to a new house built to code requirements, this home consumes only 19% of the energy.
Architecture & Energy Consulting: ZeroEnergy Design
Landscape Design: Soren Deniord Design
Paintings: Bernd Haussmann Studio
Photos: Eric Roth Photography
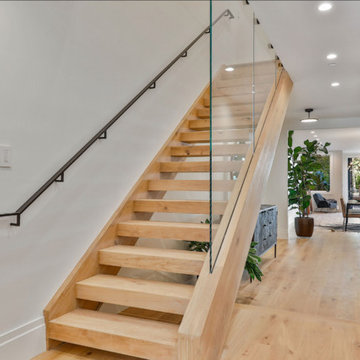
Open Homes Photography, Agins Interiors, Adamas Development
Immagine di una scala a rampa dritta design di medie dimensioni con pedata in legno, nessuna alzata e parapetto in vetro
Immagine di una scala a rampa dritta design di medie dimensioni con pedata in legno, nessuna alzata e parapetto in vetro
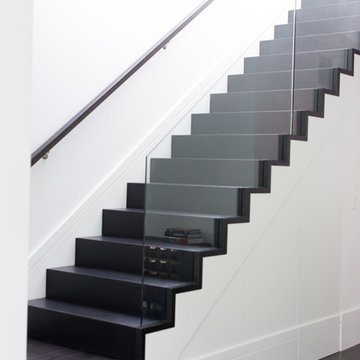
Stunning modern stair with glass railing and hidden closet beneath.
Foto di una scala a rampa dritta moderna di medie dimensioni con pedata in legno, alzata in legno e parapetto in vetro
Foto di una scala a rampa dritta moderna di medie dimensioni con pedata in legno, alzata in legno e parapetto in vetro
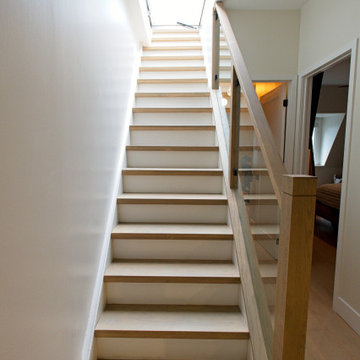
Custom staircase retread, stained to match the new light flooring. Glass railing with square railing profile and black hardware
Foto di una scala a rampa dritta moderna di medie dimensioni con pedata in legno verniciato, alzata in legno verniciato e parapetto in vetro
Foto di una scala a rampa dritta moderna di medie dimensioni con pedata in legno verniciato, alzata in legno verniciato e parapetto in vetro
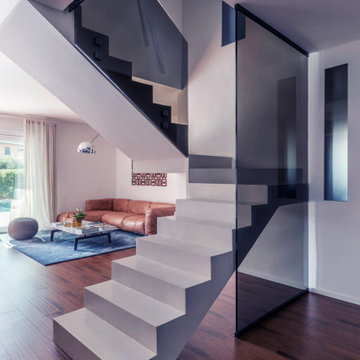
La scala: questa è la storia di una scala davvero bruttina che è diventata molto bella. E' bastato fidarsi dell'architetta e non modificare la struttura ma eliminare tutto il superfluo e rivestirla di resina!
Durante il cantiere c'era chi voleva demolirla, chi voleva girarla, chi voleva spostarla... Tutti avevano qualche idea geniale da proporre ma io ho scelto la strada più semplice perché la posizione della scala era perfetta, era solo il suo aspetto ad essere fuori luogo.
Grazie di cuore ai miei clienti super per la fiducia, avete una casa da copertina!
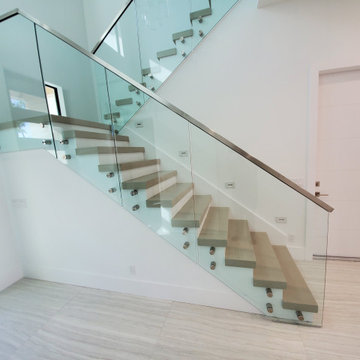
Ispirazione per una scala a "U" minimalista di medie dimensioni con pedata in legno, alzata in legno e parapetto in vetro
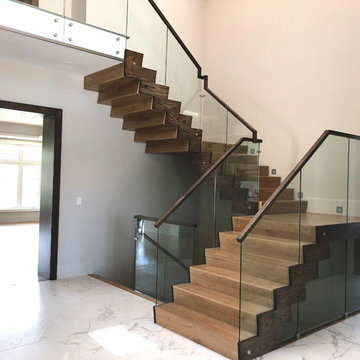
Wood cladding staircase and glass panels with solid oak continuous handrail connecting all levels of the modern style custom home. The metal structure between the oak sandwich cladding carries all the weight of the stair system while the oak cladding and glass panels guard provide a feeling of light and comfort.
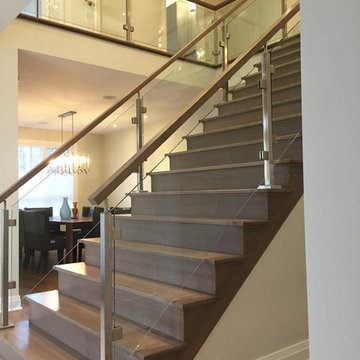
Foto di una grande scala a rampa dritta contemporanea con pedata in legno, alzata in legno e parapetto in vetro
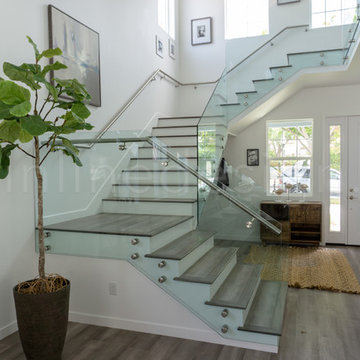
Just look at this beautiful entry way. Our Glass Adapters are perfect for this elegant staircase and its beautiful hardwood panels. The Glass Adapters and glass panels provide such an open, light and airy space. If you want simplicity and elegance, our Glass Adapters are the perfect addition to your home!
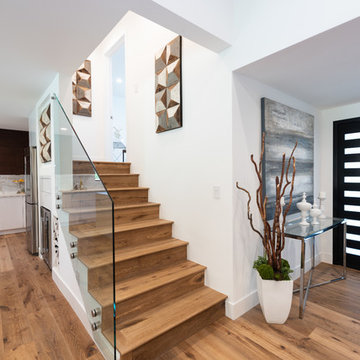
Located in Wrightwood Estates, Levi Construction’s latest residency is a two-story mid-century modern home that was re-imagined and extensively remodeled with a designer’s eye for detail, beauty and function. Beautifully positioned on a 9,600-square-foot lot with approximately 3,000 square feet of perfectly-lighted interior space. The open floorplan includes a great room with vaulted ceilings, gorgeous chef’s kitchen featuring Viking appliances, a smart WiFi refrigerator, and high-tech, smart home technology throughout. There are a total of 5 bedrooms and 4 bathrooms. On the first floor there are three large bedrooms, three bathrooms and a maid’s room with separate entrance. A custom walk-in closet and amazing bathroom complete the master retreat. The second floor has another large bedroom and bathroom with gorgeous views to the valley. The backyard area is an entertainer’s dream featuring a grassy lawn, covered patio, outdoor kitchen, dining pavilion, seating area with contemporary fire pit and an elevated deck to enjoy the beautiful mountain view.
Project designed and built by
Levi Construction
http://www.leviconstruction.com/
Levi Construction is specialized in designing and building custom homes, room additions, and complete home remodels. Contact us today for a quote.
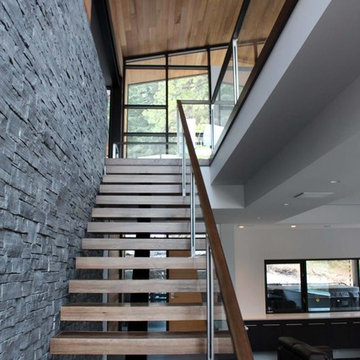
justin
Idee per una scala a "L" moderna di medie dimensioni con pedata in legno, alzata in legno e parapetto in vetro
Idee per una scala a "L" moderna di medie dimensioni con pedata in legno, alzata in legno e parapetto in vetro
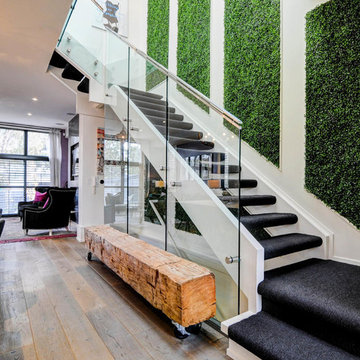
Idee per una scala sospesa contemporanea di medie dimensioni con pedata in moquette, parapetto in vetro e nessuna alzata
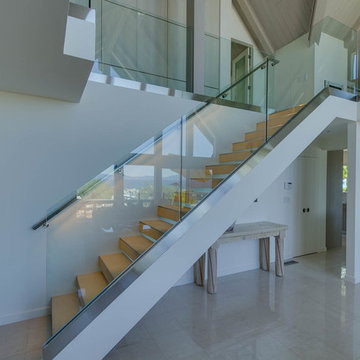
Foto di una scala a rampa dritta minimal di medie dimensioni con parapetto in vetro, pedata in pietra calcarea e nessuna alzata
2.274 Foto di scale con parapetto in vetro
2