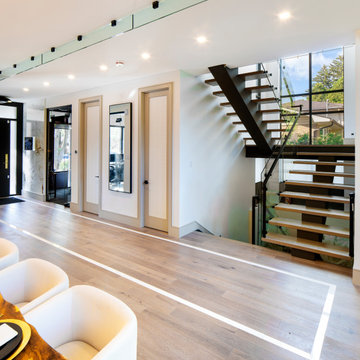2.274 Foto di scale con parapetto in vetro
Filtra anche per:
Budget
Ordina per:Popolari oggi
161 - 180 di 2.274 foto
1 di 3
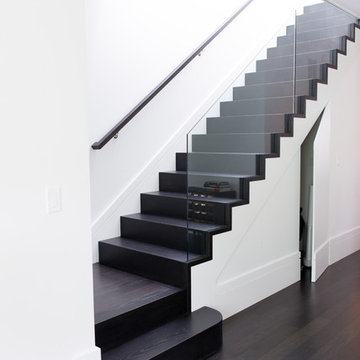
Photos by Juliet
Ispirazione per una scala a rampa dritta moderna di medie dimensioni con pedata in legno, alzata in legno e parapetto in vetro
Ispirazione per una scala a rampa dritta moderna di medie dimensioni con pedata in legno, alzata in legno e parapetto in vetro
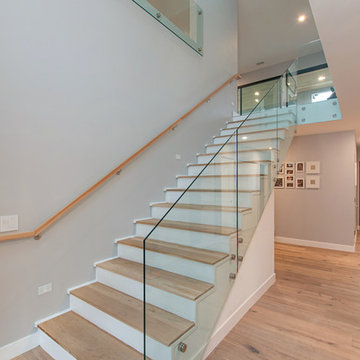
Foto di una scala a rampa dritta minimalista di medie dimensioni con pedata in legno, alzata in legno verniciato e parapetto in vetro
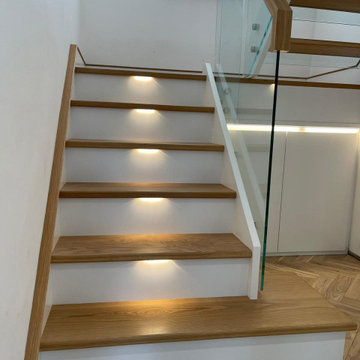
New Oak and White closed string staircase. The first section has white closed risers with tread lighting to create that floating effect but enabling our client to have storage behind it. The top section is open riser with glass sub-risers to allow the natural light to flood through to the hall way from the large window on the half landing.
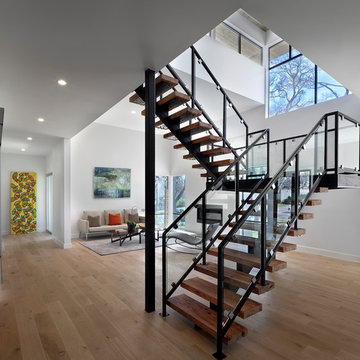
View of the Steel, Glass and Pecan Wood Stair.
Photo by Brian Mihaelsick
Copyright Antenora Architects
Esempio di una grande scala curva contemporanea con pedata in legno, nessuna alzata e parapetto in vetro
Esempio di una grande scala curva contemporanea con pedata in legno, nessuna alzata e parapetto in vetro
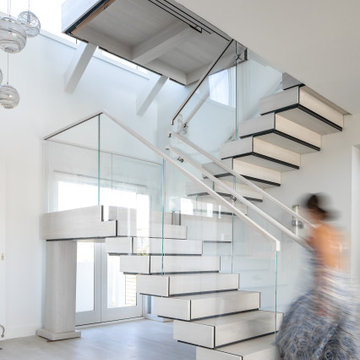
Ispirazione per una scala a "U" stile marino di medie dimensioni con pedata in legno, alzata in legno e parapetto in vetro
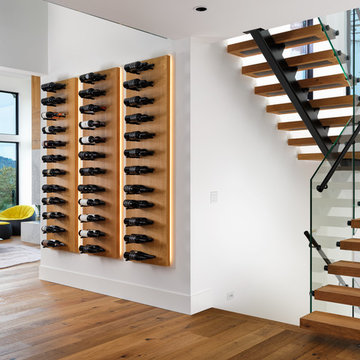
Photo Vince Klassen
Millwork South Shore Cabinetry
Esempio di una scala a "U" di medie dimensioni con pedata in legno e parapetto in vetro
Esempio di una scala a "U" di medie dimensioni con pedata in legno e parapetto in vetro
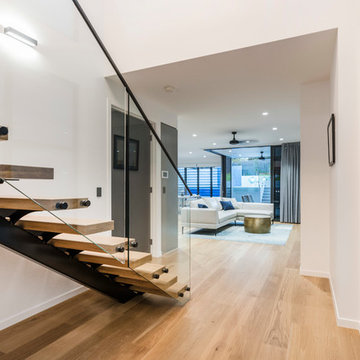
American oak open tread stairs with black monostringer and handrail.
Ispirazione per una scala a rampa dritta minimalista di medie dimensioni con pedata in legno, nessuna alzata e parapetto in vetro
Ispirazione per una scala a rampa dritta minimalista di medie dimensioni con pedata in legno, nessuna alzata e parapetto in vetro
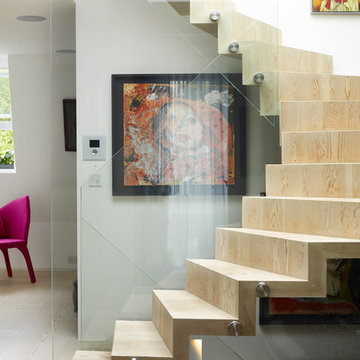
One side of the staircase is supported by a structural glass wall. This helps keep the space as bright and open as possible.
Photographer: Rachael Smith
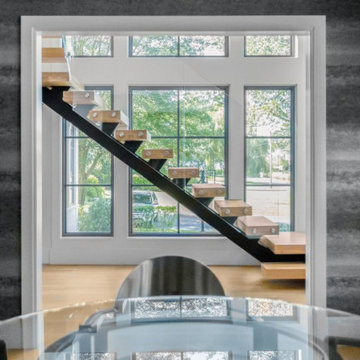
Floating staircase with starphire glass staircase railing white oak treads and steel mono stringer.
Staircase by Keuka Studios
Photography by Dave Noonan
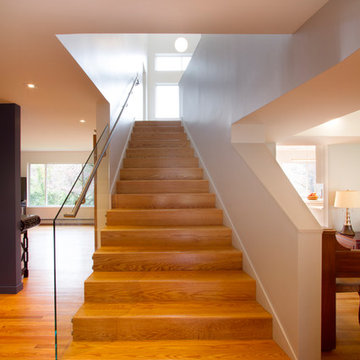
Simple modern perspectival stair ascends to meet you with views of woodlands
Jeffrey Tryon - Photographer / PDC
Esempio di una grande scala a rampa dritta design con pedata in legno, alzata in legno e parapetto in vetro
Esempio di una grande scala a rampa dritta design con pedata in legno, alzata in legno e parapetto in vetro
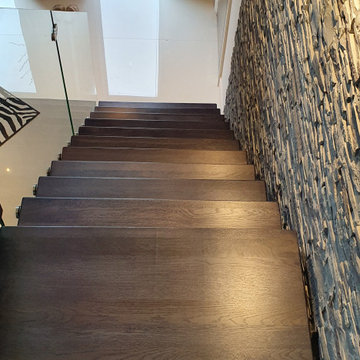
Metal spine, stained wood stairs with glass balustrade
Ispirazione per una scala sospesa moderna di medie dimensioni con pedata in legno, alzata in metallo e parapetto in vetro
Ispirazione per una scala sospesa moderna di medie dimensioni con pedata in legno, alzata in metallo e parapetto in vetro
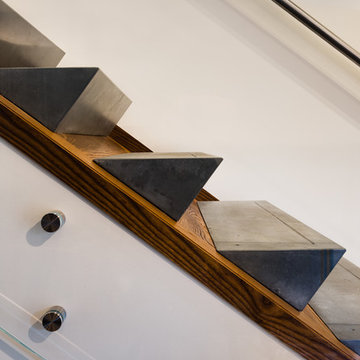
Paul Burk Photography
Esempio di una scala a "L" moderna di medie dimensioni con pedata in cemento, parapetto in vetro e alzata in legno
Esempio di una scala a "L" moderna di medie dimensioni con pedata in cemento, parapetto in vetro e alzata in legno
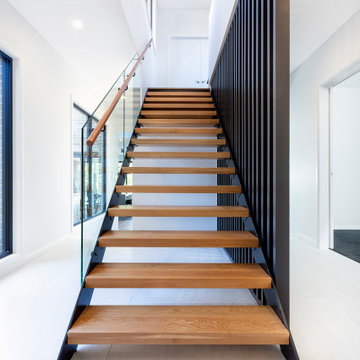
Idee per una grande scala a rampa dritta contemporanea con pedata in legno, nessuna alzata e parapetto in vetro
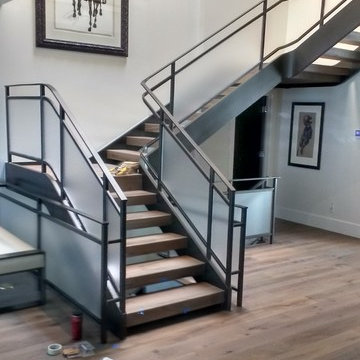
Started with a steel skeleton, used the French Oak floors with an acid treatment to wrap the steel treads on all four sides.
Ispirazione per una grande scala a "U" design con pedata in legno e parapetto in vetro
Ispirazione per una grande scala a "U" design con pedata in legno e parapetto in vetro
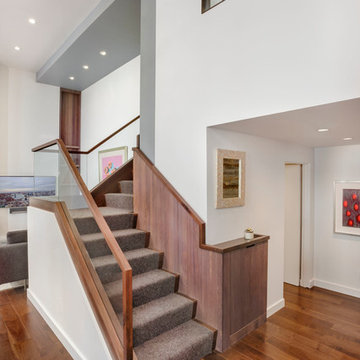
Immagine di una scala a "L" minimal di medie dimensioni con parapetto in vetro, pedata in legno e alzata in legno

Ethan Kaplan
Immagine di una scala a rampa dritta minimalista di medie dimensioni con pedata in cemento, alzata in cemento e parapetto in vetro
Immagine di una scala a rampa dritta minimalista di medie dimensioni con pedata in cemento, alzata in cemento e parapetto in vetro
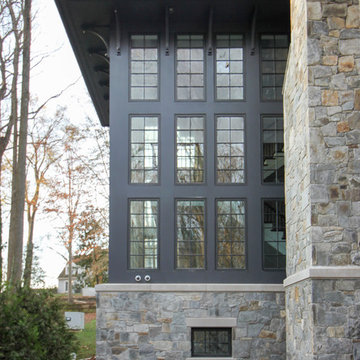
This design utilizes the available well-lit interior space (complementing the existing architecture aesthetic), a floating mezzanine area surrounded by straight flights composed of 1” hickory treads, a hand-forged metal balustrade system, and a stained wooden handrail to match finished flooring. The balcony/mezzanine area is visually open to the floor space below and above, and it is supported by a concealed structural beam. CSC 1976-2020 © Century Stair Company. ® All Rights Reserved.
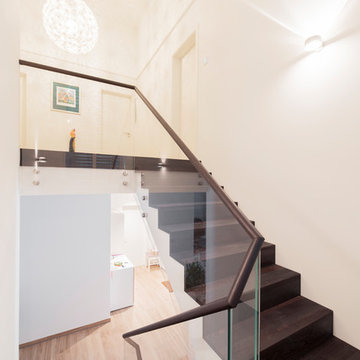
hokon / Masukowitz
Esempio di una scala a rampa dritta design di medie dimensioni con pedata in legno, alzata in legno e parapetto in vetro
Esempio di una scala a rampa dritta design di medie dimensioni con pedata in legno, alzata in legno e parapetto in vetro
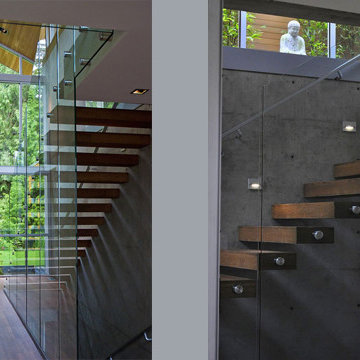
Ispirazione per una scala a rampa dritta minimal di medie dimensioni con pedata in legno, nessuna alzata e parapetto in vetro
2.274 Foto di scale con parapetto in vetro
9
