Scale
Filtra anche per:
Budget
Ordina per:Popolari oggi
141 - 160 di 2.274 foto
1 di 3
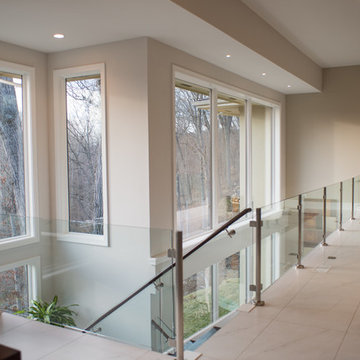
Kelly Ann Photos
Immagine di una scala minimalista di medie dimensioni con pedata in legno, nessuna alzata e parapetto in vetro
Immagine di una scala minimalista di medie dimensioni con pedata in legno, nessuna alzata e parapetto in vetro
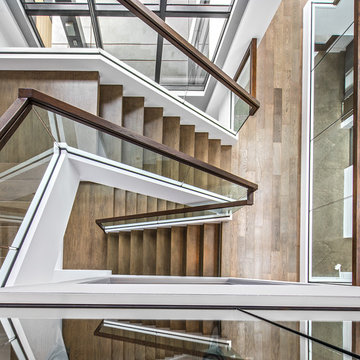
Foto di una grande scala a "U" contemporanea con pedata in legno, alzata in legno e parapetto in vetro
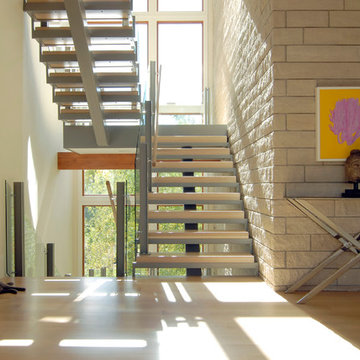
Foto di una grande scala a "L" design con pedata in legno, nessuna alzata e parapetto in vetro
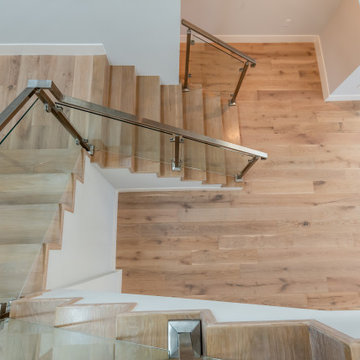
Custom solid wood stairs - single tread stairs, open concept living room, high ceilings, hallways, gray walls and high end finishes in Los Altos.
Ispirazione per una grande scala a "U" minimalista con pedata in legno, alzata in legno e parapetto in vetro
Ispirazione per una grande scala a "U" minimalista con pedata in legno, alzata in legno e parapetto in vetro
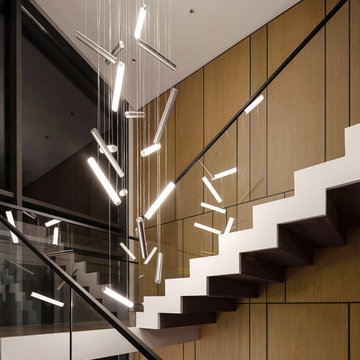
Massive twenty four light chandelier enhances this glass L shaped staircase with a wide central landing.
Immagine di una scala a "L" minimalista di medie dimensioni con pedata in travertino, alzata in legno e parapetto in vetro
Immagine di una scala a "L" minimalista di medie dimensioni con pedata in travertino, alzata in legno e parapetto in vetro
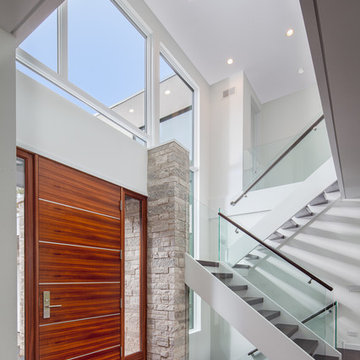
http://www.pickellbuilders.com. 2-story entry foyer. Front door is African mahogany with horizontal alumninum inserts. Staircase has 3" red oak treads, red oak handrails, open risers, and glass balustrade. Photo by Paul Schlismann.
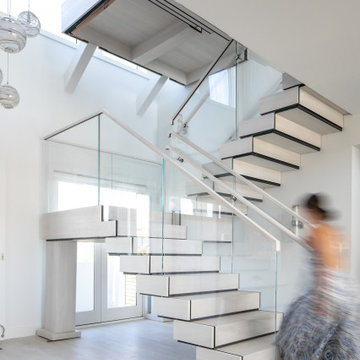
Incorporating a unique blue-chip art collection, this modern Hamptons home was meticulously designed to complement the owners' cherished art collections. The thoughtful design seamlessly integrates tailored storage and entertainment solutions, all while upholding a crisp and sophisticated aesthetic.
The modern staircase design not only serves as a functional means to access upper floors but also stands as a sleek and aesthetic focal point. Its clean lines and contemporary aesthetic add a touch of sophistication to the overall interior design.
---Project completed by New York interior design firm Betty Wasserman Art & Interiors, which serves New York City, as well as across the tri-state area and in The Hamptons.
For more about Betty Wasserman, see here: https://www.bettywasserman.com/
To learn more about this project, see here: https://www.bettywasserman.com/spaces/westhampton-art-centered-oceanfront-home/
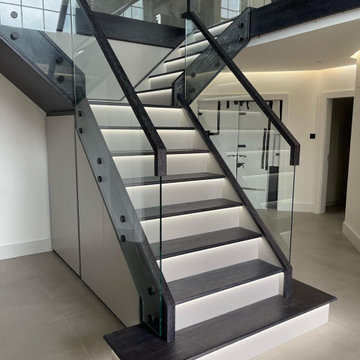
Beautiful two tone T-shaped staircase with dark grey treads and cream risers and storage to compliment the floor tiles. LED lighting under the treads. Side planted structural glass up the staircase and around the gallery landing.
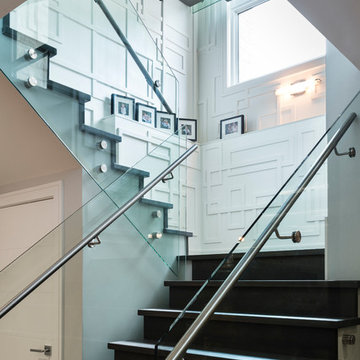
The objective was to create a warm neutral space to later customize to a specific colour palate/preference of the end user for this new construction home being built to sell. A high-end contemporary feel was requested to attract buyers in the area. An impressive kitchen that exuded high class and made an impact on guests as they entered the home, without being overbearing. The space offers an appealing open floorplan conducive to entertaining with indoor-outdoor flow.
Due to the spec nature of this house, the home had to remain appealing to the builder, while keeping a broad audience of potential buyers in mind. The challenge lay in creating a unique look, with visually interesting materials and finishes, while not being so unique that potential owners couldn’t envision making it their own. The focus on key elements elevates the look, while other features blend and offer support to these striking components. As the home was built for sale, profitability was important; materials were sourced at best value, while retaining high-end appeal. Adaptations to the home’s original design plan improve flow and usability within the kitchen-greatroom. The client desired a rich dark finish. The chosen colours tie the kitchen to the rest of the home (creating unity as combination, colours and materials, is repeated throughout).
Photos- Paul Grdina
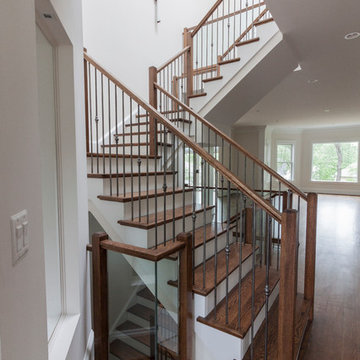
This extraordinary staircase design is graced with soaring ceilings and leads to a one of a kind top floor; the stairwell ceiling features automatic roof air windows, which allow plenty of natural light to travel throughout the open spaces surrounding the floating wooden treads, the glass balustrade system, and the beautiful forged balusters selected by the architectural team. CSC © 1976-2020 Century Stair Company. All rights reserved.
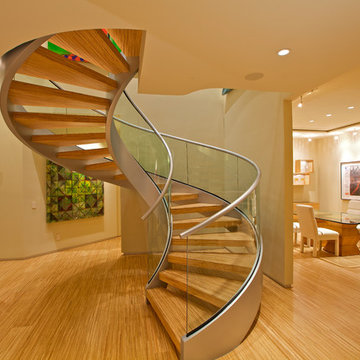
Photos by: Brent Haywood Photography. www.brenthaywoodphotography.com
Idee per una grande scala a chiocciola moderna con pedata in legno, nessuna alzata e parapetto in vetro
Idee per una grande scala a chiocciola moderna con pedata in legno, nessuna alzata e parapetto in vetro
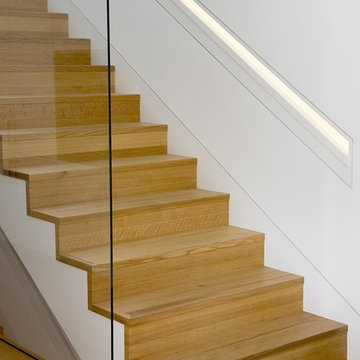
ZeroEnergy Design (ZED) created this modern home for a progressive family in the desirable community of Lexington.
Thoughtful Land Connection. The residence is carefully sited on the infill lot so as to create privacy from the road and neighbors, while cultivating a side yard that captures the southern sun. The terraced grade rises to meet the house, allowing for it to maintain a structured connection with the ground while also sitting above the high water table. The elevated outdoor living space maintains a strong connection with the indoor living space, while the stepped edge ties it back to the true ground plane. Siting and outdoor connections were completed by ZED in collaboration with landscape designer Soren Deniord Design Studio.
Exterior Finishes and Solar. The exterior finish materials include a palette of shiplapped wood siding, through-colored fiber cement panels and stucco. A rooftop parapet hides the solar panels above, while a gutter and site drainage system directs rainwater into an irrigation cistern and dry wells that recharge the groundwater.
Cooking, Dining, Living. Inside, the kitchen, fabricated by Henrybuilt, is located between the indoor and outdoor dining areas. The expansive south-facing sliding door opens to seamlessly connect the spaces, using a retractable awning to provide shade during the summer while still admitting the warming winter sun. The indoor living space continues from the dining areas across to the sunken living area, with a view that returns again to the outside through the corner wall of glass.
Accessible Guest Suite. The design of the first level guest suite provides for both aging in place and guests who regularly visit for extended stays. The patio off the north side of the house affords guests their own private outdoor space, and privacy from the neighbor. Similarly, the second level master suite opens to an outdoor private roof deck.
Light and Access. The wide open interior stair with a glass panel rail leads from the top level down to the well insulated basement. The design of the basement, used as an away/play space, addresses the need for both natural light and easy access. In addition to the open stairwell, light is admitted to the north side of the area with a high performance, Passive House (PHI) certified skylight, covering a six by sixteen foot area. On the south side, a unique roof hatch set flush with the deck opens to reveal a glass door at the base of the stairwell which provides additional light and access from the deck above down to the play space.
Energy. Energy consumption is reduced by the high performance building envelope, high efficiency mechanical systems, and then offset with renewable energy. All windows and doors are made of high performance triple paned glass with thermally broken aluminum frames. The exterior wall assembly employs dense pack cellulose in the stud cavity, a continuous air barrier, and four inches exterior rigid foam insulation. The 10kW rooftop solar electric system provides clean energy production. The final air leakage testing yielded 0.6 ACH 50 - an extremely air tight house, a testament to the well-designed details, progress testing and quality construction. When compared to a new house built to code requirements, this home consumes only 19% of the energy.
Architecture & Energy Consulting: ZeroEnergy Design
Landscape Design: Soren Deniord Design
Paintings: Bernd Haussmann Studio
Photos: Eric Roth Photography
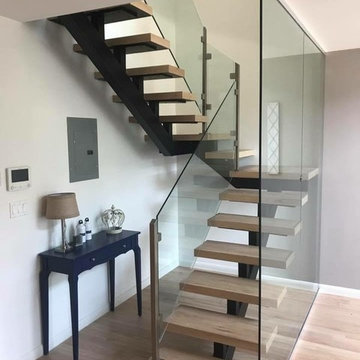
Idee per una scala a "U" contemporanea di medie dimensioni con pedata in legno, nessuna alzata e parapetto in vetro

Immagine di una scala a "L" moderna di medie dimensioni con pedata in cemento, alzata in cemento e parapetto in vetro
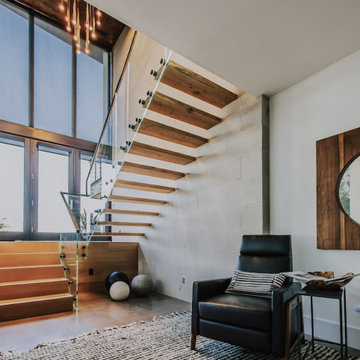
Esempio di una grande scala a "U" moderna con pedata in legno, nessuna alzata, parapetto in vetro e pareti in legno
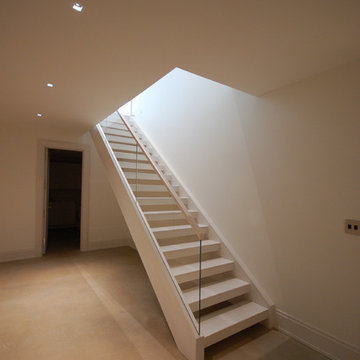
Immagine di una scala a rampa dritta minimal di medie dimensioni con pedata in legno, nessuna alzata e parapetto in vetro
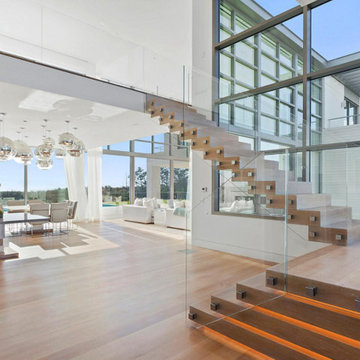
Contemporary home located in Quogue, Long Island.
Esempio di una grande scala a "L" contemporanea con pedata in legno, alzata in legno e parapetto in vetro
Esempio di una grande scala a "L" contemporanea con pedata in legno, alzata in legno e parapetto in vetro
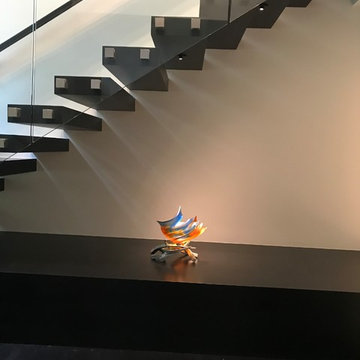
black floating stairs
Idee per una grande scala sospesa minimal con pedata in legno, alzata in legno e parapetto in vetro
Idee per una grande scala sospesa minimal con pedata in legno, alzata in legno e parapetto in vetro
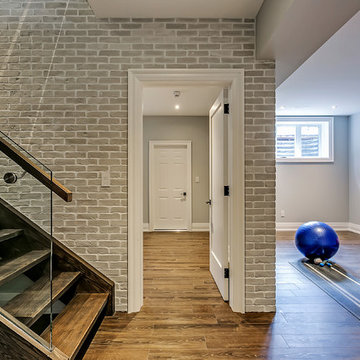
Foto di una grande scala a "U" design con pedata in legno, nessuna alzata e parapetto in vetro
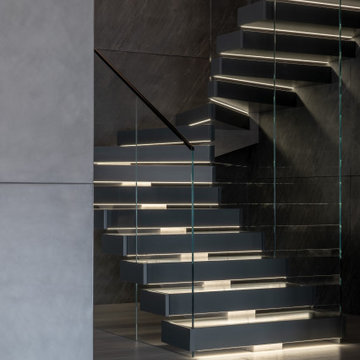
Immagine di una scala a "U" moderna di medie dimensioni con pedata in metallo, alzata in cemento, parapetto in vetro e boiserie
8