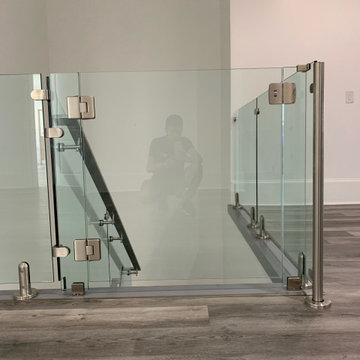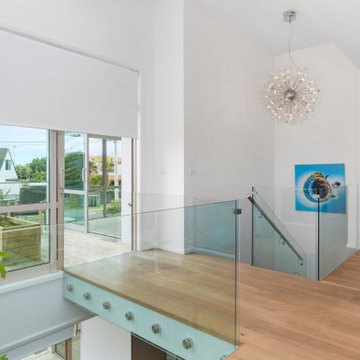2.274 Foto di scale con parapetto in vetro
Filtra anche per:
Budget
Ordina per:Popolari oggi
41 - 60 di 2.274 foto
1 di 3
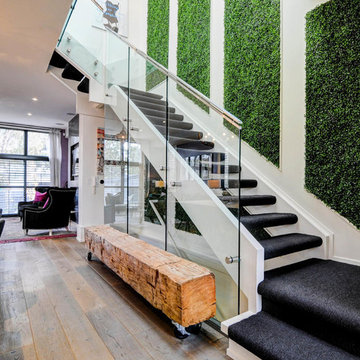
Idee per una scala sospesa contemporanea di medie dimensioni con pedata in moquette, parapetto in vetro e nessuna alzata
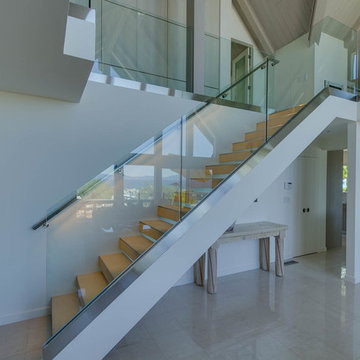
Foto di una scala a rampa dritta minimal di medie dimensioni con parapetto in vetro, pedata in pietra calcarea e nessuna alzata
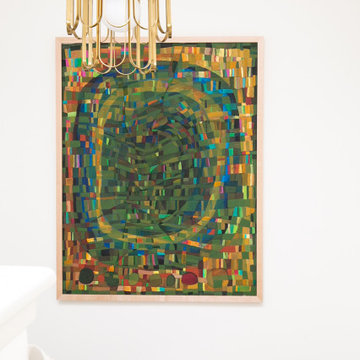
We love the sense of personal sanctuary that this waterside condo possesses. Working in a smaller space can sometimes be challenging, but when your backyard is miles of water, we tried to include nature as a part of the space. After renovating the once closed off galley kitchen, the space is now transformed into an open area for cooking and making memories. With a mix of old and new, this art collector is able to showcase her latest collection in a cozy dining area that also provides a place for meals with an incredible view.
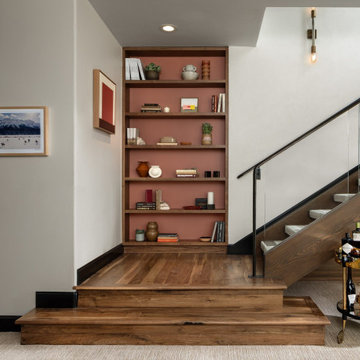
In transforming their Aspen retreat, our clients sought a departure from typical mountain decor. With an eclectic aesthetic, we lightened walls and refreshed furnishings, creating a stylish and cosmopolitan yet family-friendly and down-to-earth haven.
This downstairs landing features a beautiful space with an open shelf elegantly displaying decor items and a small bar cart for added functionality and style.
---Joe McGuire Design is an Aspen and Boulder interior design firm bringing a uniquely holistic approach to home interiors since 2005.
For more about Joe McGuire Design, see here: https://www.joemcguiredesign.com/
To learn more about this project, see here:
https://www.joemcguiredesign.com/earthy-mountain-modern
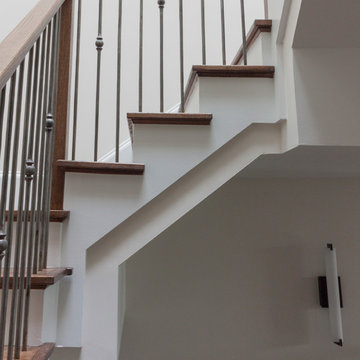
This extraordinary staircase design is graced with soaring ceilings and leads to a one of a kind top floor; the stairwell ceiling features automatic roof air windows, which allow plenty of natural light to travel throughout the open spaces surrounding the floating wooden treads, the glass balustrade system, and the beautiful forged balusters selected by the architectural team. CSC © 1976-2020 Century Stair Company. All rights reserved.
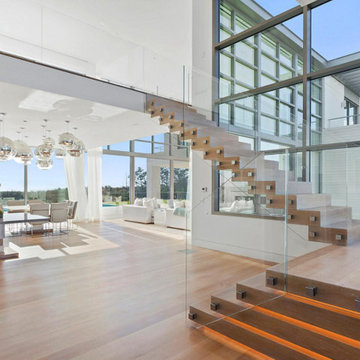
Contemporary home located in Quogue, Long Island.
Esempio di una grande scala a "L" contemporanea con pedata in legno, alzata in legno e parapetto in vetro
Esempio di una grande scala a "L" contemporanea con pedata in legno, alzata in legno e parapetto in vetro
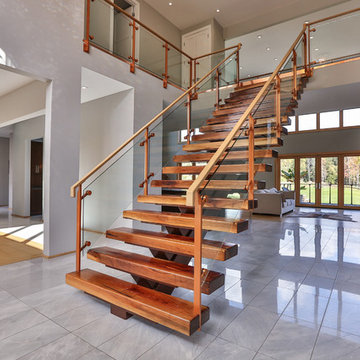
Grand entry foyer with mono-stringer staircase leading to the second level balcony.
www.keuka-studios.com
Ispirazione per una grande scala a rampa dritta minimal con pedata in legno, nessuna alzata e parapetto in vetro
Ispirazione per una grande scala a rampa dritta minimal con pedata in legno, nessuna alzata e parapetto in vetro
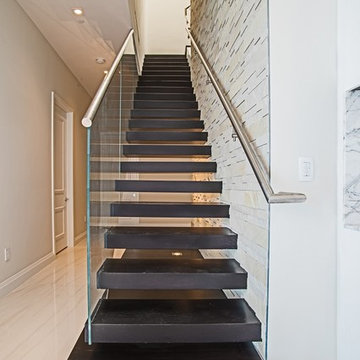
The wood treads were chosen to have a dark stain, creating a nice contrasting element to the designer's stone wall.
Ispirazione per una scala a rampa dritta contemporanea di medie dimensioni con pedata in legno, nessuna alzata e parapetto in vetro
Ispirazione per una scala a rampa dritta contemporanea di medie dimensioni con pedata in legno, nessuna alzata e parapetto in vetro
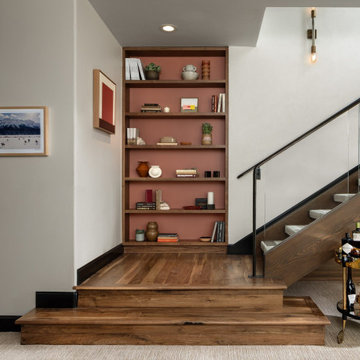
In transforming their Aspen retreat, our clients sought a departure from typical mountain decor. With an eclectic aesthetic, we lightened walls and refreshed furnishings, creating a stylish and cosmopolitan yet family-friendly and down-to-earth haven.
This downstairs landing features a beautiful space with an open shelf elegantly displaying decor items and a small bar cart for added functionality and style.
---Joe McGuire Design is an Aspen and Boulder interior design firm bringing a uniquely holistic approach to home interiors since 2005.
For more about Joe McGuire Design, see here: https://www.joemcguiredesign.com/
To learn more about this project, see here:
https://www.joemcguiredesign.com/earthy-mountain-modern
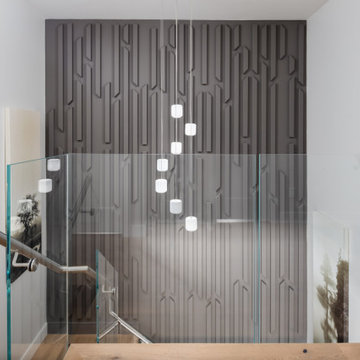
Foto di una piccola scala a "U" con pedata in legno, alzata in legno, parapetto in vetro e pareti in legno
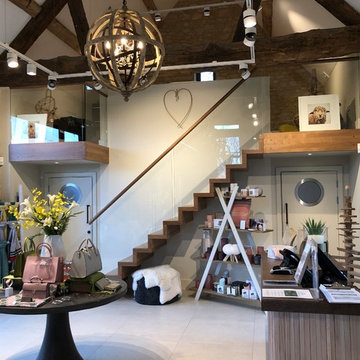
Zig-zag staircase in American Walnut with glass balustrade
Idee per una scala a rampa dritta design di medie dimensioni con pedata in legno, alzata in legno e parapetto in vetro
Idee per una scala a rampa dritta design di medie dimensioni con pedata in legno, alzata in legno e parapetto in vetro
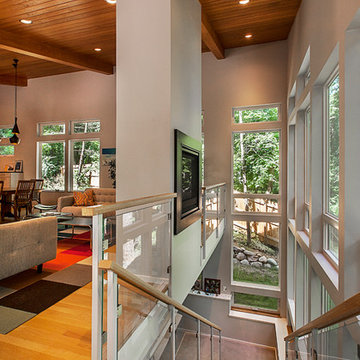
The custom steel and glass stairway, and see through fireplace are both clean and stylish, and allow the views of the Geddes Ravine to pour into the living room space and beyond.
Jeff Garland Photography
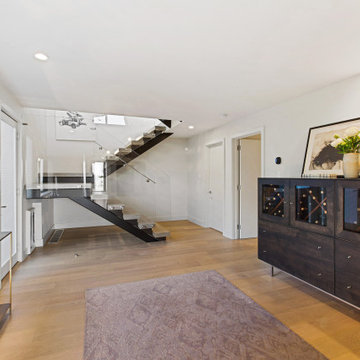
For our client, who had previous experience working with architects, we enlarged, completely gutted and remodeled this Twin Peaks diamond in the rough. The top floor had a rear-sloping ceiling that cut off the amazing view, so our first task was to raise the roof so the great room had a uniformly high ceiling. Clerestory windows bring in light from all directions. In addition, we removed walls, combined rooms, and installed floor-to-ceiling, wall-to-wall sliding doors in sleek black aluminum at each floor to create generous rooms with expansive views. At the basement, we created a full-floor art studio flooded with light and with an en-suite bathroom for the artist-owner. New exterior decks, stairs and glass railings create outdoor living opportunities at three of the four levels. We designed modern open-riser stairs with glass railings to replace the existing cramped interior stairs. The kitchen features a 16 foot long island which also functions as a dining table. We designed a custom wall-to-wall bookcase in the family room as well as three sleek tiled fireplaces with integrated bookcases. The bathrooms are entirely new and feature floating vanities and a modern freestanding tub in the master. Clean detailing and luxurious, contemporary finishes complete the look.
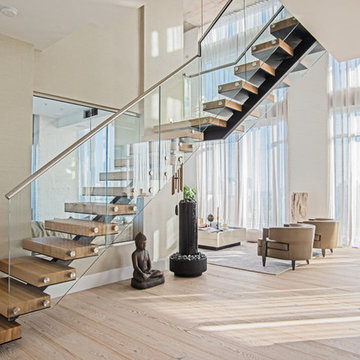
Glass railings are side mounted using stainless steel standoffs.
Ispirazione per una grande scala a "L" minimalista con pedata in legno, nessuna alzata e parapetto in vetro
Ispirazione per una grande scala a "L" minimalista con pedata in legno, nessuna alzata e parapetto in vetro
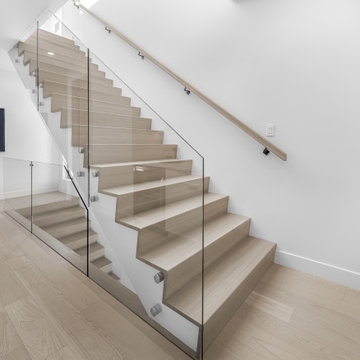
Gorgeous stairs! Combination of rift white oak and carpet with no stringer. The railing is glass supports with stainless steel standoffs.
Immagine di una grande scala minimalista con pedata in legno, alzata in moquette e parapetto in vetro
Immagine di una grande scala minimalista con pedata in legno, alzata in moquette e parapetto in vetro
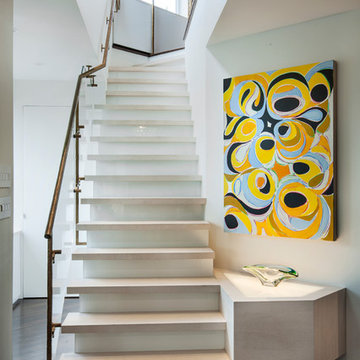
Ispirazione per una grande scala a rampa dritta moderna con pedata in pietra calcarea e parapetto in vetro
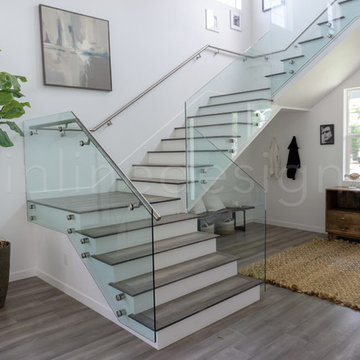
Just look at this beautiful entry way. Our Glass Adapters are perfect for this elegant staircase and its beautiful hardwood panels. The Glass Adapters and glass panels provide such an open, light and airy space. If you want simplicity and elegance, our Glass Adapters are the perfect addition to your home!
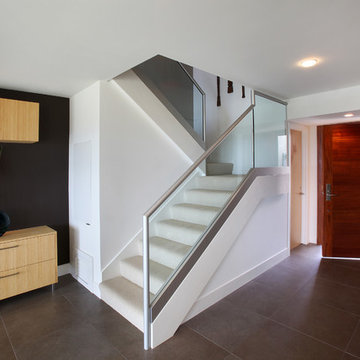
Photos by Aidin Mariscal
Idee per una piccola scala a "U" moderna con pedata in moquette, alzata in moquette e parapetto in vetro
Idee per una piccola scala a "U" moderna con pedata in moquette, alzata in moquette e parapetto in vetro
2.274 Foto di scale con parapetto in vetro
3
