12.340 Foto di scale con parapetto in materiali misti
Filtra anche per:
Budget
Ordina per:Popolari oggi
1 - 20 di 12.340 foto
1 di 2

Esempio di una grande scala a "U" tradizionale con pedata in legno, alzata in legno verniciato e parapetto in materiali misti

Esempio di una scala a "L" tradizionale con pedata in legno, parapetto in materiali misti e alzata in legno verniciato

Immagine di una scala a "U" contemporanea di medie dimensioni con pedata in legno, alzata in legno e parapetto in materiali misti
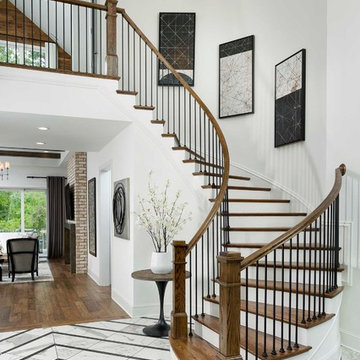
Arthur Rutenberg Homes
Ispirazione per una scala curva chic con pedata in legno, alzata in legno verniciato e parapetto in materiali misti
Ispirazione per una scala curva chic con pedata in legno, alzata in legno verniciato e parapetto in materiali misti
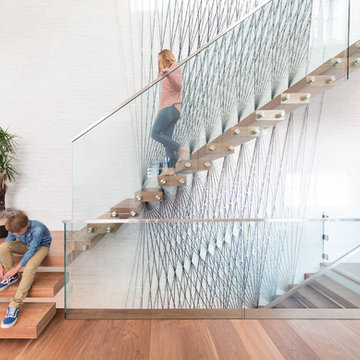
Photo: David Tosti
Foto di una scala sospesa contemporanea con pedata in legno, nessuna alzata e parapetto in materiali misti
Foto di una scala sospesa contemporanea con pedata in legno, nessuna alzata e parapetto in materiali misti

Pat Sudmeier
Foto di una scala a "U" rustica di medie dimensioni con pedata in legno, nessuna alzata e parapetto in materiali misti
Foto di una scala a "U" rustica di medie dimensioni con pedata in legno, nessuna alzata e parapetto in materiali misti
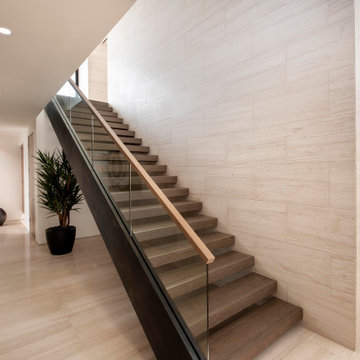
A wood, glass and steel staircase leading to a bonus room highlight a passageway bearing leather-textured limestone walls and honed limestone floors.
Project Details // Now and Zen
Renovation, Paradise Valley, Arizona
Architecture: Drewett Works
Builder: Brimley Development
Interior Designer: Ownby Design
Photographer: Dino Tonn
Limestone (Demitasse) flooring and walls: Solstice Stone
Windows (Arcadia): Elevation Window & Door
Faux plants: Botanical Elegance
https://www.drewettworks.com/now-and-zen/
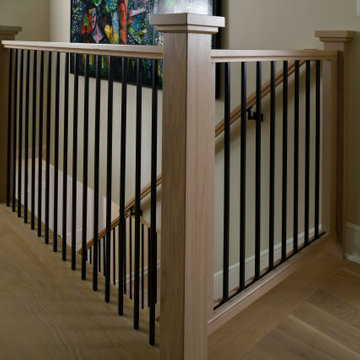
Idee per una scala a rampa dritta classica di medie dimensioni con pedata in legno, alzata in legno verniciato e parapetto in materiali misti

Placed in a central corner in this beautiful home, this u-shape staircase with light color wood treads and hand rails features a horizontal-sleek black rod railing that not only protects its occupants, it also provides visual flow and invites owners and guests to visit bottom and upper levels. CSC © 1976-2020 Century Stair Company. All rights reserved.
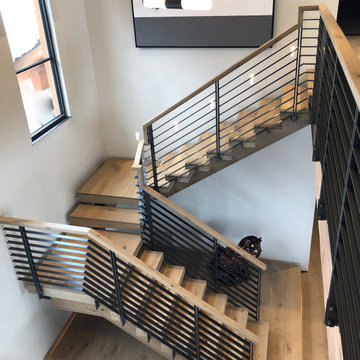
Aesthetic Value: Great effort was spent creating a design fulfilling the Architect and homeowner's dream for a " Rustic Modern Floating Stair " that was " Rock Solid " and harmoniously combine wood and steel into a functional piece of art.
Stair Safety: The balustrade system has 35" rake height and 37" balcony height and can withstand a 400 lbs. side load with only .0425" deflection. The balustrade and stair complies with the 4" sphere rule Throughout.
Quality: The entire balustrade system is " Blind Welded " so there is no visible welds. The Rustic White Oak has all knots and character marks filled with colored epoxy and sanded to perfection.
Technical Challenge: To design and engineer a fully cantilevered landing and tread system that is suspended from a single support beam and can withstand a direct load of 450 lbs with less than .0625" deflection.
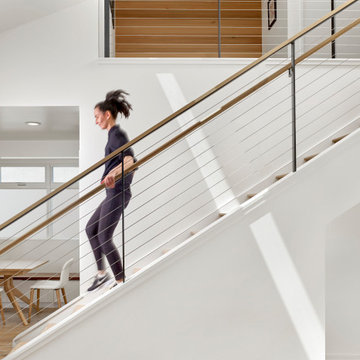
The centrally located stairs act as a light well for the entire house.
Esempio di una scala a rampa dritta minimalista con pedata in legno, alzata in legno e parapetto in materiali misti
Esempio di una scala a rampa dritta minimalista con pedata in legno, alzata in legno e parapetto in materiali misti

Ispirazione per una scala a "L" tradizionale di medie dimensioni con pedata in legno, alzata in legno verniciato e parapetto in materiali misti
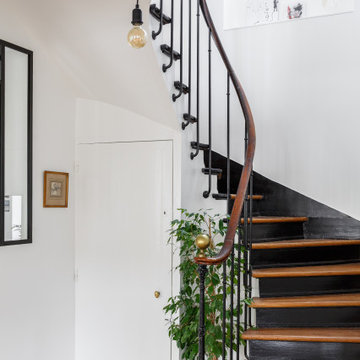
Ispirazione per una scala curva scandinava con pedata in legno, alzata in legno verniciato e parapetto in materiali misti
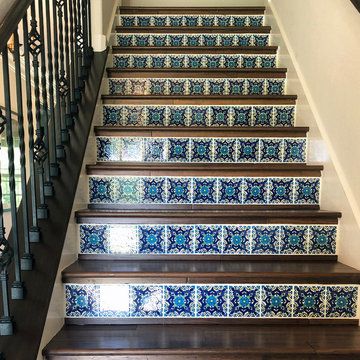
We ripped out a bland carpet, and installed this beautiful tile from Mexico with medium hardwood treads.
Idee per una scala a rampa dritta boho chic di medie dimensioni con pedata in legno, alzata piastrellata e parapetto in materiali misti
Idee per una scala a rampa dritta boho chic di medie dimensioni con pedata in legno, alzata piastrellata e parapetto in materiali misti
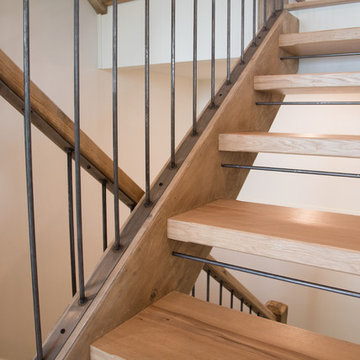
Foto di una scala a "U" rustica di medie dimensioni con pedata in legno, nessuna alzata e parapetto in materiali misti

@BuildCisco 1-877-BUILD-57
Idee per una scala a "U" tradizionale con pedata in legno, alzata in legno e parapetto in materiali misti
Idee per una scala a "U" tradizionale con pedata in legno, alzata in legno e parapetto in materiali misti
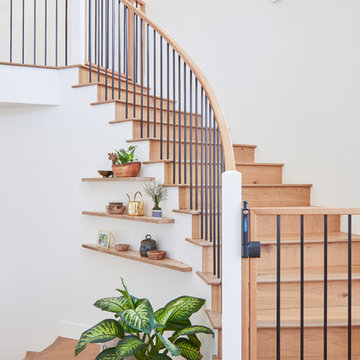
Idee per una scala curva stile marinaro con pedata in legno, alzata in legno, parapetto in materiali misti e decorazioni per pareti
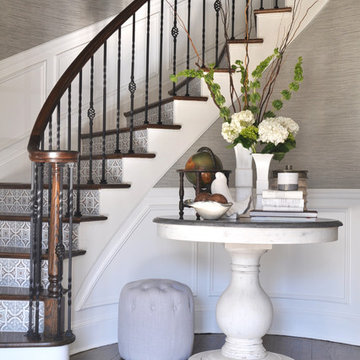
Idee per una scala curva chic con pedata in legno, alzata piastrellata e parapetto in materiali misti

Brent Rivers Photography
Foto di una scala a rampa dritta tradizionale di medie dimensioni con pedata in legno e parapetto in materiali misti
Foto di una scala a rampa dritta tradizionale di medie dimensioni con pedata in legno e parapetto in materiali misti
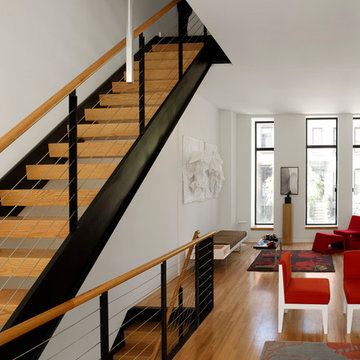
Esempio di una scala a rampa dritta minimal di medie dimensioni con pedata in legno, nessuna alzata e parapetto in materiali misti
12.340 Foto di scale con parapetto in materiali misti
1