74 Foto di scale con alzata in marmo e parapetto in materiali misti
Filtra anche per:
Budget
Ordina per:Popolari oggi
1 - 20 di 74 foto
1 di 3
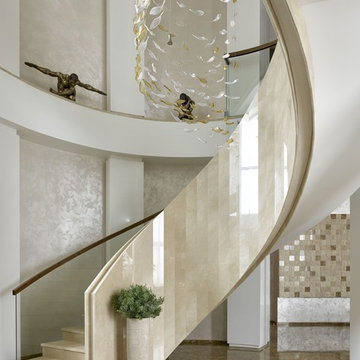
Ispirazione per una grande scala curva contemporanea con pedata in marmo, alzata in marmo e parapetto in materiali misti
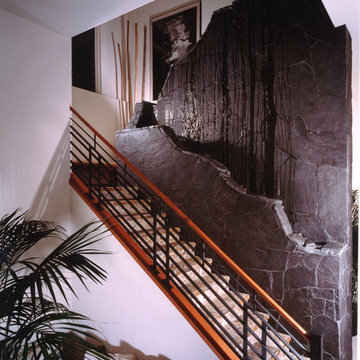
Ispirazione per un'ampia scala a rampa dritta etnica con pedata in marmo, alzata in marmo e parapetto in materiali misti
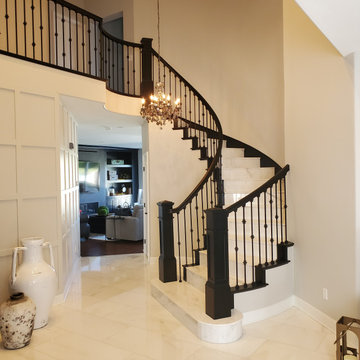
Idee per una grande scala curva chic con pedata in marmo, alzata in marmo e parapetto in materiali misti
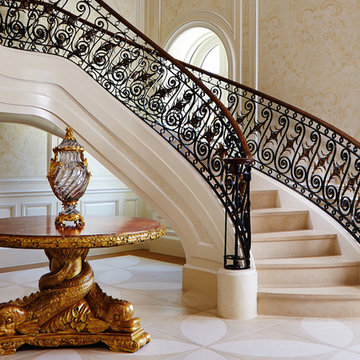
New 2-story residence consisting of; kitchen, breakfast room, laundry room, butler’s pantry, wine room, living room, dining room, study, 4 guest bedroom and master suite. Exquisite custom fabricated, sequenced and book-matched marble, granite and onyx, walnut wood flooring with stone cabochons, bronze frame exterior doors to the water view, custom interior woodwork and cabinetry, mahogany windows and exterior doors, teak shutters, custom carved and stenciled exterior wood ceilings, custom fabricated plaster molding trim and groin vaults.
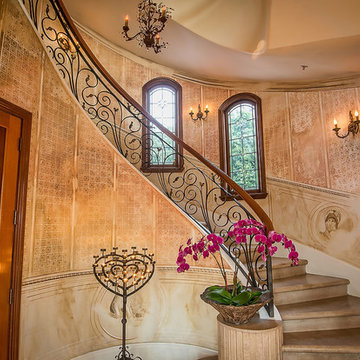
Design Concept, Walls and Surfaces Decoration on 22 Ft. High Ceiling. Furniture Custom Design. Gold Leaves Application, Inlaid Marble Inset and Custom Mosaic Tables and Custom Iron Bases. Mosaic Floor Installation and Treatment.
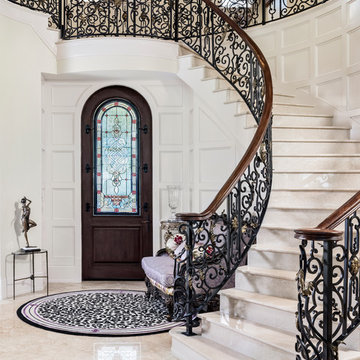
Amber Frederiksen; www.amberfredriksen.com; Houchin Construction info@houchin.com
Ispirazione per una scala curva mediterranea con pedata in marmo, alzata in marmo e parapetto in materiali misti
Ispirazione per una scala curva mediterranea con pedata in marmo, alzata in marmo e parapetto in materiali misti
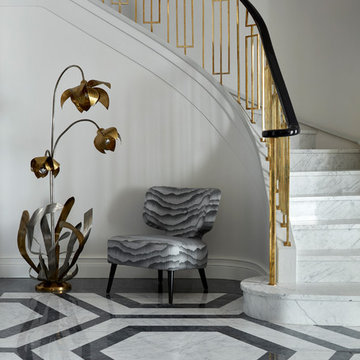
Ispirazione per una scala curva chic con pedata in marmo, alzata in marmo e parapetto in materiali misti
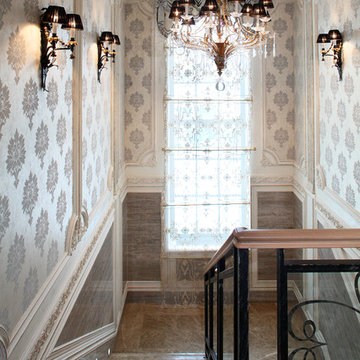
Лестница.
Руководитель проекта -Татьяна Божовская.
Дизайнер - Анна Тихомирова.
Дизайнер/Архитектор - Юлия Роднова.
Фотограф - Сергей Моргунов.
Immagine di una scala a "U" vittoriana di medie dimensioni con pedata in marmo, alzata in marmo e parapetto in materiali misti
Immagine di una scala a "U" vittoriana di medie dimensioni con pedata in marmo, alzata in marmo e parapetto in materiali misti
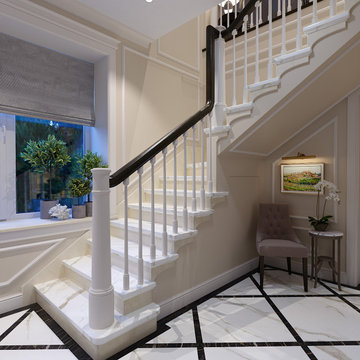
3d rendering of several options for staircase
Foto di una scala a "L" chic di medie dimensioni con pedata in marmo, alzata in marmo e parapetto in materiali misti
Foto di una scala a "L" chic di medie dimensioni con pedata in marmo, alzata in marmo e parapetto in materiali misti
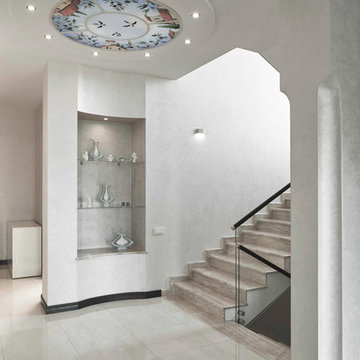
дизайнеры Андрей и Екатерина Андреевы,
фото - Константин Дубовец
Foto di una grande scala a "U" contemporanea con pedata in marmo, alzata in marmo e parapetto in materiali misti
Foto di una grande scala a "U" contemporanea con pedata in marmo, alzata in marmo e parapetto in materiali misti
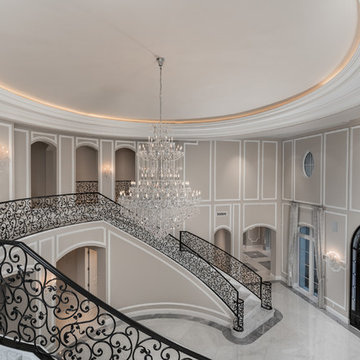
Beautiful entry double marble staircase with wrought iron railing and large crystal chandelier.
Esempio di un'ampia scala curva chic con pedata in marmo, alzata in marmo e parapetto in materiali misti
Esempio di un'ampia scala curva chic con pedata in marmo, alzata in marmo e parapetto in materiali misti
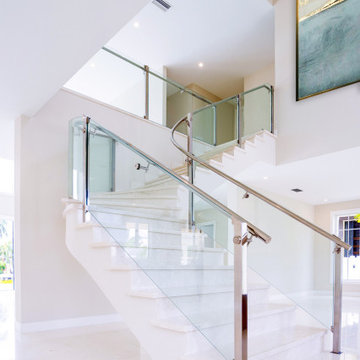
Idee per una scala curva minimalista con pedata in marmo, alzata in marmo e parapetto in materiali misti
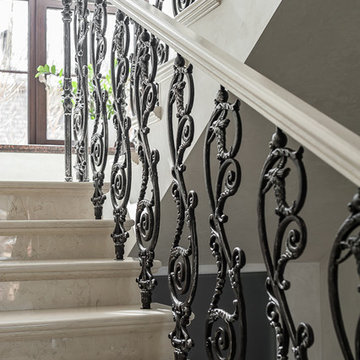
Интерьер в классическом стиле. Лестница на второй этаж. Ступени выполнены в мраморе, обрабатывали его в технике антик - искусственное старение. Поверхность при этом остается матовая, а все прожилки акцентированы. На некоторых участках в текстуре виднеются ракушки. Балясины были заказаны в г. Касли из чугуна, расписаны художником вручную. Тщательно подбирали цвет и патину перил, которые завершают весь ансамбль литья. Такие перила обрамляют ступени лестницы и балкон второго этажа.
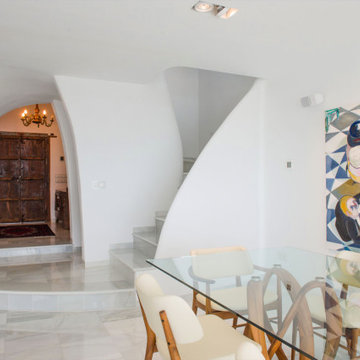
La escalera se funde con el distribuidor, el recibidor y el salón, sumando todo el espacio en uno.
Idee per una grande scala curva design con pedata in marmo, alzata in marmo, parapetto in materiali misti e pareti in mattoni
Idee per una grande scala curva design con pedata in marmo, alzata in marmo, parapetto in materiali misti e pareti in mattoni
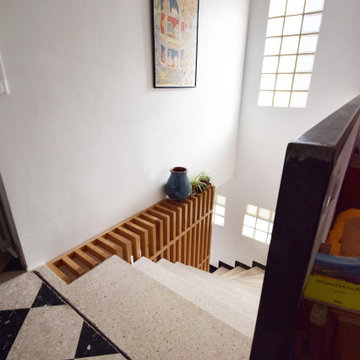
Ispirazione per una scala a "L" contemporanea di medie dimensioni con pedata in marmo, alzata in marmo e parapetto in materiali misti
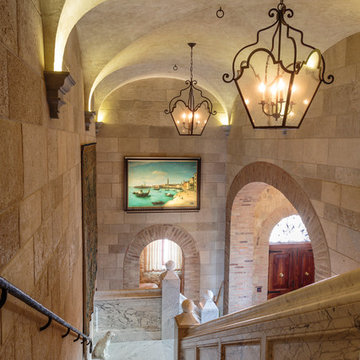
Foto di una scala a "L" mediterranea con pedata in marmo, alzata in marmo e parapetto in materiali misti
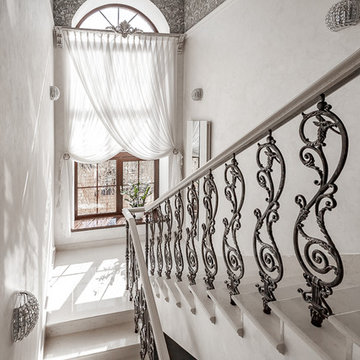
Интерьер в классическом стиле. Лестница на второй этаж. Балясины были заказаны в г. Касли из чугуна, расписаны художником вручную. Большое арочное окно, оформление окна, красивые шторы.
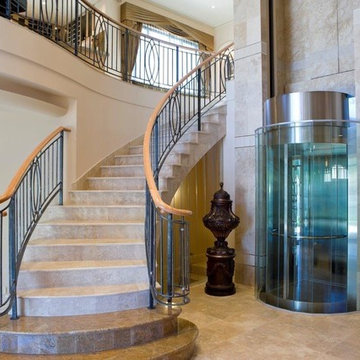
Introducing Verdi Living - one of the classics from Atrium’s prestige collection. When built, The Verdi was heralded as the most luxurious display home ever built in Perth, the Verdi has a majestic street presence reminiscent of Europe’s most stately homes. It is a rare home of timeless elegance and character, and is one of Atrium Homes’ examples of commitment to designing and
building homes of superior quality and distinction. For total sophistication and grand luxury, Verdi Living is without equal. Nothing has been spared in the quest for perfection, from the travertine floor tiles to the sumptuous furnishings and beautiful hand-carved Italian marble statues. From the street the Verdi commands attention, with its imposing facade, wrought iron balustrading, elegantly stepped architectural moldings and Roman columns. Built to the highest of standards by the most experienced craftsmen, the home boasts superior European styling and incorporates the finest materials, finishes and fittings. No detail has been overlooked in the pursuit of luxury and quality. The magnificent, light-filled formal foyer exudes an ambience of classical grandeur, with soaring ceilings and a spectacular Venetian crystal chandelier. The curves of the grand staircase sweep upstairs alongside the spectacular semi-circular glass and stainless steel lift. Another discreet staircase leads from the foyer down to a magnificent fully tiled cellar. Along with floor-to-ceiling storage for over 800 bottles of wine, the cellar provides an intimate lounge area to relax, watch a big screen TV or entertain guests. For true entertainment Hollywood-style, treat your guests to an evening in the big purpose-built home cinema, with its built-in screen, tiered seating and feature ceilings with concealed lighting. The Verdi’s expansive entertaining areas can cater for the largest gathering in sophistication, style and comfort. On formal occasions, the grand dining room and lounge room offer an ambience of elegance and refinement. Deep bulkhead ceilings with internal recess lighting define both areas. The gas log fire in the lounge room offers both classic sophistication and modern comfort. For more relaxed entertaining, an expansive family meals and living area, defined by gracious columns, flows around the magnificent kitchen at the hub of the home. Resplendent and supremely functional, the dream kitchen boasts solid Italian granite, timber cabinetry, stainless steel appliances and plenty of storage, including a walk-in pantry and appliance cupboard. For easy outdoor entertaining, the living area extends to an impressive alfresco area with built-in barbecue, perfect for year-round dining. Take the lift, or choose the curved staircase with its finely crafted Tasmanian Oak and wrought iron balustrade to the private upstairs zones, where a sitting room or retreat with a granite bar opens to the balcony. A private wing contains a library, two big bedrooms, a fully tiled bathroom and a powder room. For those who appreciate true indulgence, the opulent main suite - evocative of an international five-star hotel - will not disappoint. A stunning ceiling dome with a Venetian crystal chandelier adds European finesse, while every comfort has been catered for with quality carpets, formal drapes and a huge walk-in robe. A wall of curved glass separates the bedroom from the luxuriously appointed ensuite, which boasts the finest imported tiling and exclusive handcrafted marble.
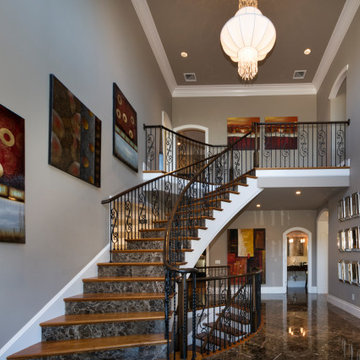
Photography courtesy of Paul Jevne, listing Agent.
https://www.coldwellbankerhomes.com/ma/norwell/58-turners-way/pid_30589349/
Paul.Jevne@NEMoves.com for realtor inquiries.
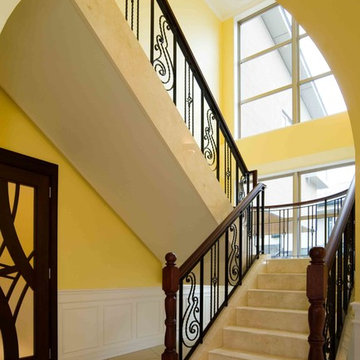
Foto di un'ampia scala a "U" classica con pedata in marmo, alzata in marmo e parapetto in materiali misti
74 Foto di scale con alzata in marmo e parapetto in materiali misti
1