33.935 Foto di scale con parapetto in metallo e parapetto in materiali misti
Filtra anche per:
Budget
Ordina per:Popolari oggi
1 - 20 di 33.935 foto
1 di 3

Ingresso e scala. La scala esistente è stata rivestita in marmo nero marquinia, alla base il mobile del soggiorno abbraccia la scala e arriva a completarsi nel mobile del'ingresso. Pareti verdi e pavimento ingresso in marmo verde alpi.
Nel sotto scala è stata ricavato un armadio guardaroba per l'ingresso.
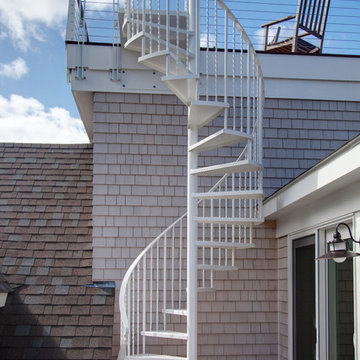
Immagine di una scala a chiocciola stile marinaro di medie dimensioni con pedata in metallo, nessuna alzata e parapetto in metallo

Modern Farmhouse stairs
Idee per una grande scala a "U" country con pedata in legno, alzata in legno verniciato e parapetto in materiali misti
Idee per una grande scala a "U" country con pedata in legno, alzata in legno verniciato e parapetto in materiali misti

Photography by Brad Knipstein
Immagine di una grande scala a "L" classica con pedata in legno, alzata in legno e parapetto in metallo
Immagine di una grande scala a "L" classica con pedata in legno, alzata in legno e parapetto in metallo
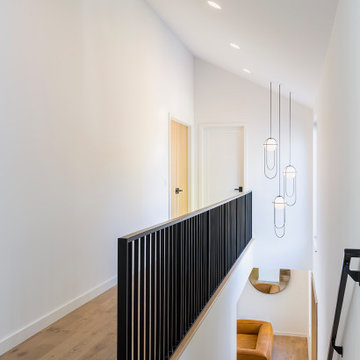
A Scandinavian Minimalist staircase in this Shorewood, Minnesota home features a simple black metal guardrail, muted finish palette, varying height pendants over the entryway below, and vaulted ceilings.

Brent Rivers Photography
Foto di una scala a rampa dritta tradizionale di medie dimensioni con pedata in legno e parapetto in materiali misti
Foto di una scala a rampa dritta tradizionale di medie dimensioni con pedata in legno e parapetto in materiali misti
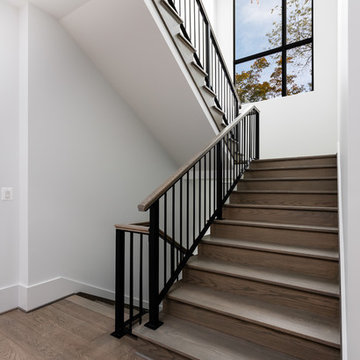
Ispirazione per una grande scala a "U" minimalista con pedata in legno, alzata in legno e parapetto in materiali misti
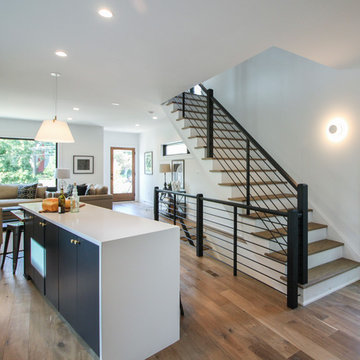
Tradition Homes, voted Best Builder in 2013, allowed us to bring their vision to life in this gorgeous and authentic modern home in the heart of Arlington; Century Stair went beyond aesthetics by using durable materials and applying excellent craft and precision throughout the design, build and installation process. This iron & wood post-to-post staircase contains the following parts: satin black (5/8" radius) tubular balusters, ebony-stained (Duraseal), 3 1/2 x 3 1/2" square oak newels with chamfered tops, poplar stringers, 1" square/contemporary oak treads, and ebony-stained custom hand rails. CSC 1976-2020 © Century Stair Company. ® All rights reserved.

Idee per una scala a "L" contemporanea di medie dimensioni con pedata in legno, alzata in legno e parapetto in metallo

Located upon a 200-acre farm of rolling terrain in western Wisconsin, this new, single-family sustainable residence implements today’s advanced technology within a historic farm setting. The arrangement of volumes, detailing of forms and selection of materials provide a weekend retreat that reflects the agrarian styles of the surrounding area. Open floor plans and expansive views allow a free-flowing living experience connected to the natural environment.
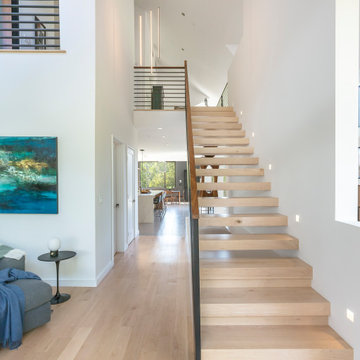
Ispirazione per una scala sospesa minimalista con pedata in legno, alzata in legno e parapetto in metallo

Ispirazione per una scala classica con pedata in legno, alzata in legno e parapetto in materiali misti
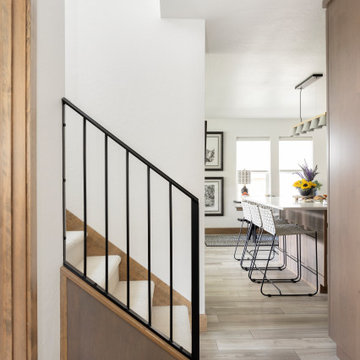
Metal Railing, Stools
Idee per una scala a "L" scandinava di medie dimensioni con pedata in moquette, alzata in moquette e parapetto in metallo
Idee per una scala a "L" scandinava di medie dimensioni con pedata in moquette, alzata in moquette e parapetto in metallo
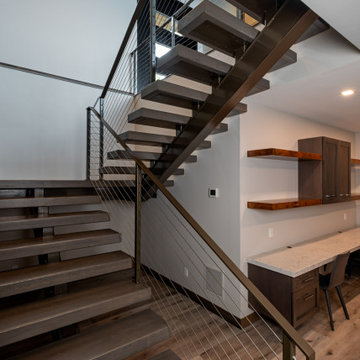
A beautiful and modern take on a lake cabin for a sweet family to make wonderful memories.
Idee per una scala sospesa minimal con pedata in legno e parapetto in metallo
Idee per una scala sospesa minimal con pedata in legno e parapetto in metallo

Shadow newel cap in White Oak with metal balusters.
Ispirazione per una scala a rampa dritta moderna di medie dimensioni con pedata in moquette, alzata in moquette e parapetto in materiali misti
Ispirazione per una scala a rampa dritta moderna di medie dimensioni con pedata in moquette, alzata in moquette e parapetto in materiali misti
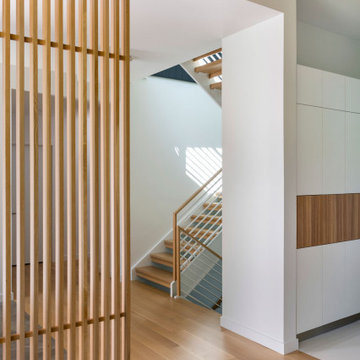
Our clients wanted to replace an existing suburban home with a modern house at the same Lexington address where they had lived for years. The structure the clients envisioned would complement their lives and integrate the interior of the home with the natural environment of their generous property. The sleek, angular home is still a respectful neighbor, especially in the evening, when warm light emanates from the expansive transparencies used to open the house to its surroundings. The home re-envisions the suburban neighborhood in which it stands, balancing relationship to the neighborhood with an updated aesthetic.
The floor plan is arranged in a “T” shape which includes a two-story wing consisting of individual studies and bedrooms and a single-story common area. The two-story section is arranged with great fluidity between interior and exterior spaces and features generous exterior balconies. A staircase beautifully encased in glass stands as the linchpin between the two areas. The spacious, single-story common area extends from the stairwell and includes a living room and kitchen. A recessed wooden ceiling defines the living room area within the open plan space.
Separating common from private spaces has served our clients well. As luck would have it, construction on the house was just finishing up as we entered the Covid lockdown of 2020. Since the studies in the two-story wing were physically and acoustically separate, zoom calls for work could carry on uninterrupted while life happened in the kitchen and living room spaces. The expansive panes of glass, outdoor balconies, and a broad deck along the living room provided our clients with a structured sense of continuity in their lives without compromising their commitment to aesthetically smart and beautiful design.

Wood and metal are a match made in heaven. Industrial rustic at it's finest!
Idee per una grande scala sospesa industriale con pedata in legno, alzata in metallo, parapetto in metallo e pareti in perlinato
Idee per una grande scala sospesa industriale con pedata in legno, alzata in metallo, parapetto in metallo e pareti in perlinato
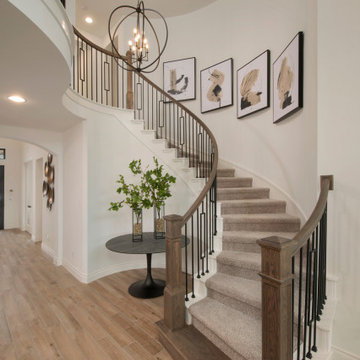
Front entrance with curved staircase
Idee per una scala curva con pedata in moquette e parapetto in materiali misti
Idee per una scala curva con pedata in moquette e parapetto in materiali misti

Esempio di una grande scala a "L" minimal con pedata in legno, nessuna alzata e parapetto in metallo
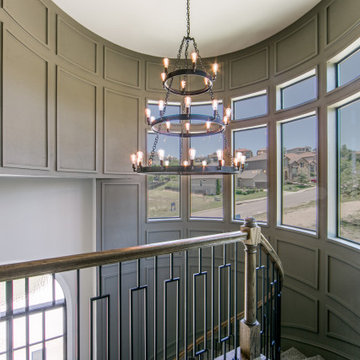
Idee per una grande scala curva tradizionale con pedata in moquette, alzata in moquette, parapetto in materiali misti e pannellatura
33.935 Foto di scale con parapetto in metallo e parapetto in materiali misti
1