1.065 Foto di scale con alzata in cemento
Filtra anche per:
Budget
Ordina per:Popolari oggi
101 - 120 di 1.065 foto
1 di 3
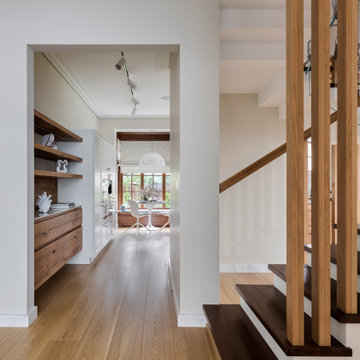
Foto di una grande scala a "U" contemporanea con pedata in legno, alzata in cemento e parapetto in legno
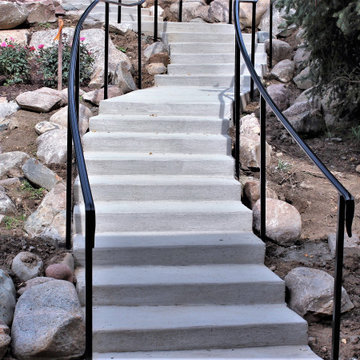
Classic wrought iron stair railing makes this landscape pathway a pleasure to use.
Immagine di una scala curva tradizionale di medie dimensioni con pedata in cemento, alzata in cemento e parapetto in metallo
Immagine di una scala curva tradizionale di medie dimensioni con pedata in cemento, alzata in cemento e parapetto in metallo
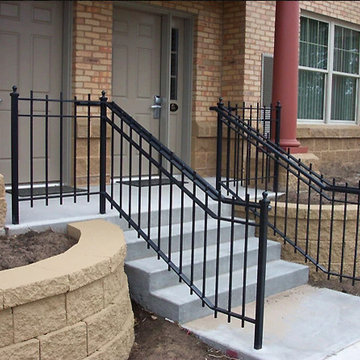
Foto di una piccola scala a rampa dritta chic con pedata in cemento, alzata in cemento e parapetto in metallo
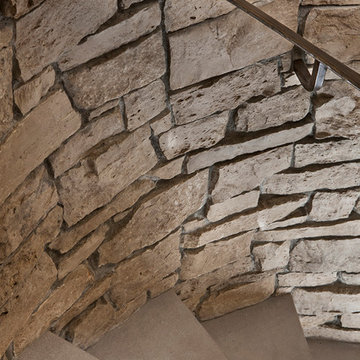
In 2014, we were approached by a couple to achieve a dream space within their existing home. They wanted to expand their existing bar, wine, and cigar storage into a new one-of-a-kind room. Proud of their Italian heritage, they also wanted to bring an “old-world” feel into this project to be reminded of the unique character they experienced in Italian cellars. The dramatic tone of the space revolves around the signature piece of the project; a custom milled stone spiral stair that provides access from the first floor to the entry of the room. This stair tower features stone walls, custom iron handrails and spindles, and dry-laid milled stone treads and riser blocks. Once down the staircase, the entry to the cellar is through a French door assembly. The interior of the room is clad with stone veneer on the walls and a brick barrel vault ceiling. The natural stone and brick color bring in the cellar feel the client was looking for, while the rustic alder beams, flooring, and cabinetry help provide warmth. The entry door sequence is repeated along both walls in the room to provide rhythm in each ceiling barrel vault. These French doors also act as wine and cigar storage. To allow for ample cigar storage, a fully custom walk-in humidor was designed opposite the entry doors. The room is controlled by a fully concealed, state-of-the-art HVAC smoke eater system that allows for cigar enjoyment without any odor.
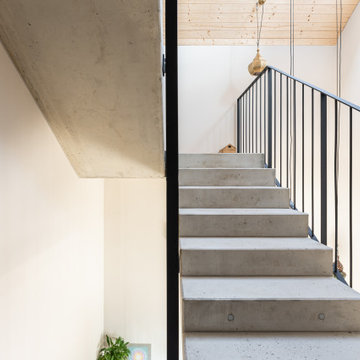
Foto di un'ampia scala a "U" moderna con pedata in cemento, alzata in cemento e parapetto in metallo
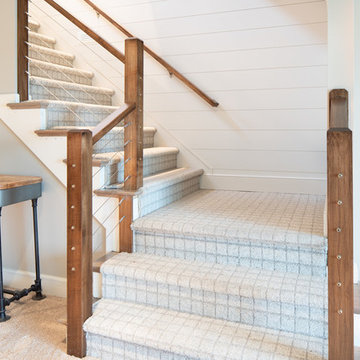
Idee per una scala a "L" chic di medie dimensioni con pedata in moquette, alzata in cemento e parapetto in legno
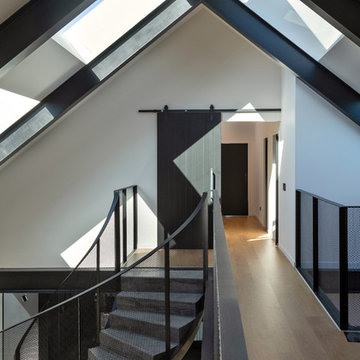
Ispirazione per una grande scala a chiocciola moderna con pedata in cemento, alzata in cemento e parapetto in metallo
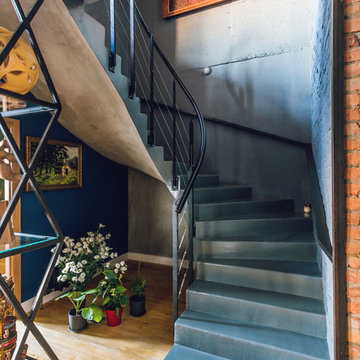
Михаил Чекалов
Idee per una scala curva industriale con pedata in cemento, alzata in cemento e parapetto in metallo
Idee per una scala curva industriale con pedata in cemento, alzata in cemento e parapetto in metallo
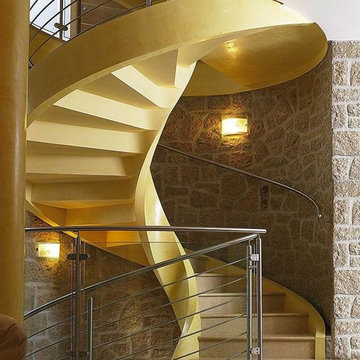
Escalier à vrille en béton et garde-corps inox et verre extra clair
Foto di un'ampia scala a chiocciola minimal con pedata in cemento, alzata in cemento e parapetto in vetro
Foto di un'ampia scala a chiocciola minimal con pedata in cemento, alzata in cemento e parapetto in vetro
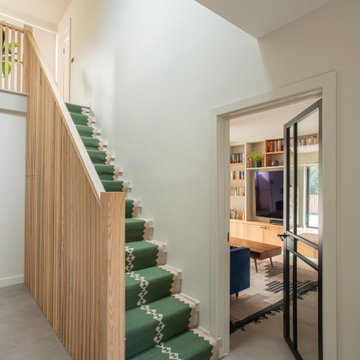
A bespoke stair balustrade design at this Loughton family home. Vertical timber batons create a contemporary, eye-catching alternative to traditional bannisters.
The stairs are concrete with a striking green and beige runner by Sophie Cooney.
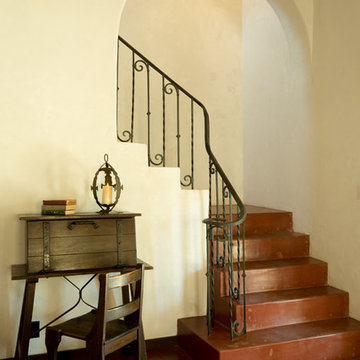
The original wrought iron railing was discovered during the demolition phase of the project, having been encased with wood studs and plaster during earlier remodeling. Additionally, the width of the opening through the wall had been narrowed by removing the arch, and the concrete floor was hidden under a layer of modern saltillo tile.
The arch was rebuilt, and anchored to the cast-in-place concrete beam that still spanned the entirety of the opening, the railing was cleaned, and the concrete floor and stair refinished by a local expert in the trade.
Architect: Gene Kniaz, Spiral Architects
General Contractor: Linthicum Custom Builders
Photo: Maureen Ryan Photography
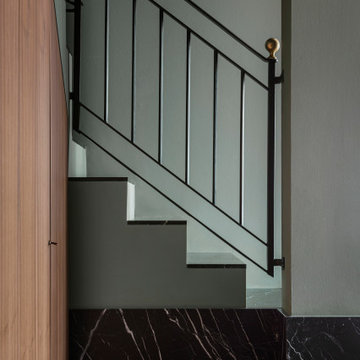
La scala esistente è stata rivestita in marmo nero marquinia, alla base il mobile del soggiorno abbraccia la scala e arriva a completarsi nel mobile del'ingresso. Pareti verdi e pavimento ingresso in marmo verde alpi
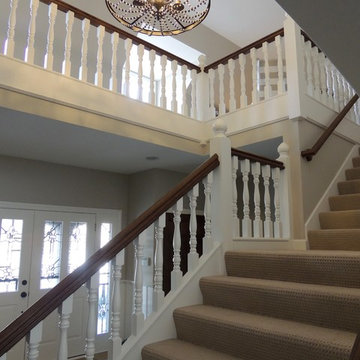
Trim Color: Sherwin Williams- White Dove
Immagine di una scala a rampa dritta chic con pedata in moquette, alzata in cemento e parapetto in legno
Immagine di una scala a rampa dritta chic con pedata in moquette, alzata in cemento e parapetto in legno
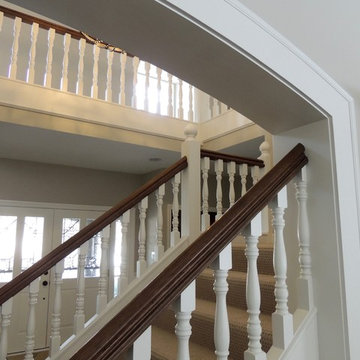
Trim Color- Sherwin Williams White Dove
Idee per una scala a rampa dritta chic con pedata in moquette, alzata in cemento e parapetto in legno
Idee per una scala a rampa dritta chic con pedata in moquette, alzata in cemento e parapetto in legno
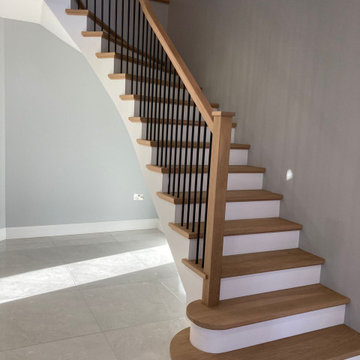
Concrete Clad with White oak Treads and 16mm Black Metal Balusters.
Esempio di una scala curva minimalista con pedata in legno, alzata in cemento e parapetto in legno
Esempio di una scala curva minimalista con pedata in legno, alzata in cemento e parapetto in legno
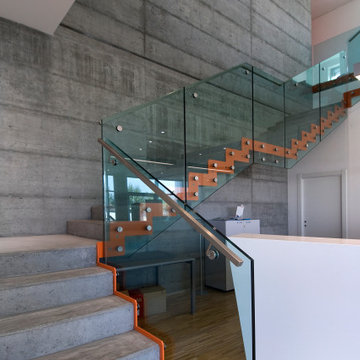
Ispirazione per una scala a "U" industriale di medie dimensioni con pedata in cemento, alzata in cemento e parapetto in vetro
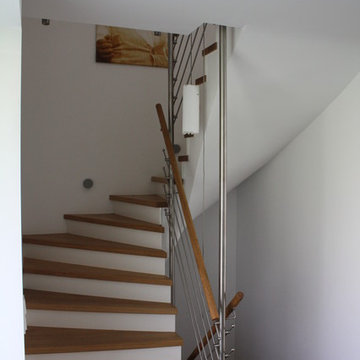
Die bestehende Betontreppe wurde komplett freigelegt. Unterseite und Seitenflächen wurden neu verputzt. Die Trittstufen aus Holz wurden aufgesetzt. Die Setzstufen bestehen aus weiß beschichteten Spanplatten. Edelstahlgeländer mit Holzhandlauf. Die Beleuchtung hängt durch das Treppenauge durch alle Geschosse an der obersten Decke (Dachverkleidung) ab.
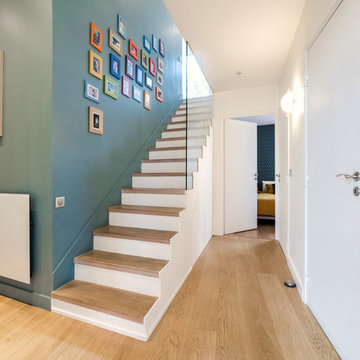
Magnifique escalier tout en lumière et transparence qui permet d'avoir une perspective du salon sur les arbres de la terrasse au 1er étage
Foto di una scala a rampa dritta nordica con pedata in legno, alzata in cemento e parapetto in vetro
Foto di una scala a rampa dritta nordica con pedata in legno, alzata in cemento e parapetto in vetro
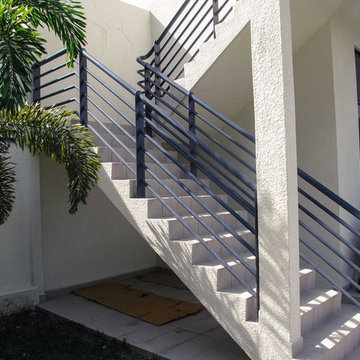
Idee per una scala a "U" minimalista di medie dimensioni con pedata in metallo, alzata in cemento e parapetto in metallo
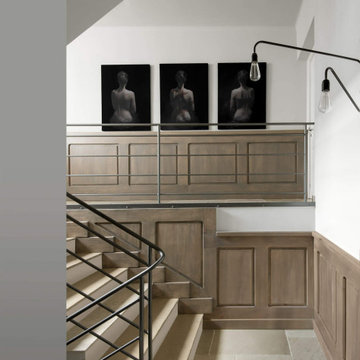
Cage d'escaliers avec son triptyque teinté de noir. Main courante en métal, sous-bassement en bois et carrelage en pierre de Bourgogne.
Foto di una piccola scala a "U" mediterranea con pedata in pietra calcarea, alzata in cemento e parapetto in metallo
Foto di una piccola scala a "U" mediterranea con pedata in pietra calcarea, alzata in cemento e parapetto in metallo
1.065 Foto di scale con alzata in cemento
6