1.067 Foto di scale con alzata in cemento
Filtra anche per:
Budget
Ordina per:Popolari oggi
181 - 200 di 1.067 foto
1 di 3
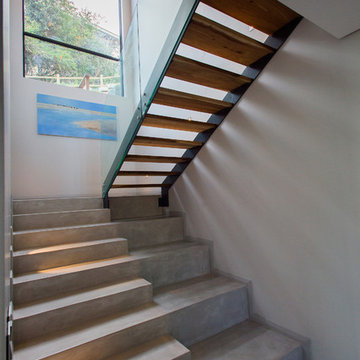
Foto di una scala a "U" contemporanea con pedata in cemento, alzata in cemento e parapetto in vetro
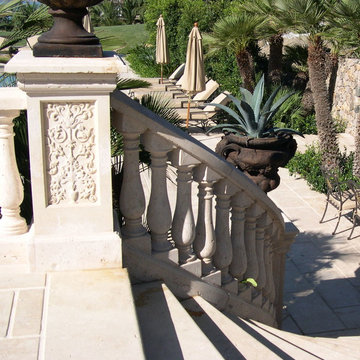
Idee per una scala curva mediterranea di medie dimensioni con pedata in cemento, alzata in cemento e parapetto in materiali misti
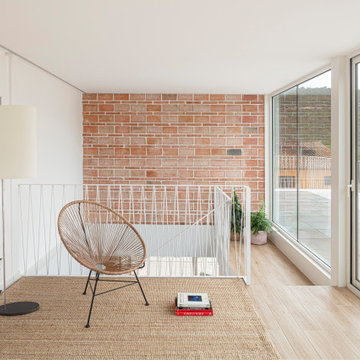
Esempio di una scala a "U" minimal di medie dimensioni con pedata in legno, alzata in cemento e parapetto in metallo
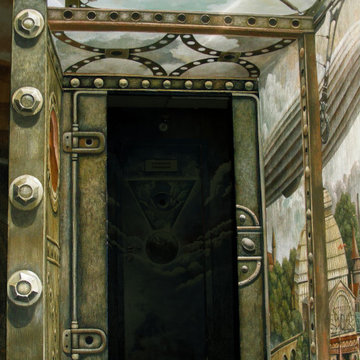
Росписи стен и потолка в стиле стимпанк. Общая площадь росписей - 30 квадратных метров.
steampunk wall and ceiling painting
Foto di una scala a rampa dritta di medie dimensioni con pedata acrillica, alzata in cemento, parapetto in metallo e pareti in mattoni
Foto di una scala a rampa dritta di medie dimensioni con pedata acrillica, alzata in cemento, parapetto in metallo e pareti in mattoni
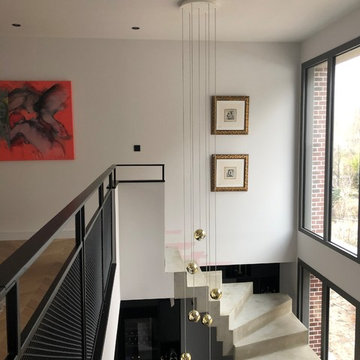
h(O)meAttitudes a imaginé pour ses clients un escalier majestueux en béton,
et à l'étage un garde corps léger en métal noir
les 6 luminaires en demi sphères dorées descendent du plafond et éclairent discrètement l'escalier, sans éblouir, un parquet en chêne point de Hongrie habille tout l'étage WC compris d'une façon très élégante, il est ciré et donc protégé. Au rez de chaussée nous apercevons la cuisine Schroeder h(O)meAttitudes en bois noir.
Des fenêtres en métal gris foncé éclairent tout l'escalier et la mezzanine
Création www.homeattitudes.net
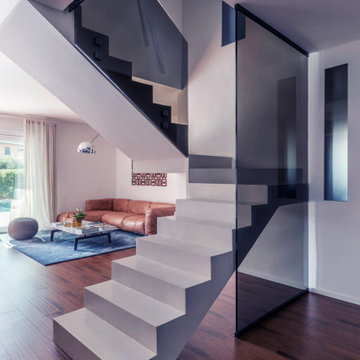
La scala: questa è la storia di una scala davvero bruttina che è diventata molto bella. E' bastato fidarsi dell'architetta e non modificare la struttura ma eliminare tutto il superfluo e rivestirla di resina!
Durante il cantiere c'era chi voleva demolirla, chi voleva girarla, chi voleva spostarla... Tutti avevano qualche idea geniale da proporre ma io ho scelto la strada più semplice perché la posizione della scala era perfetta, era solo il suo aspetto ad essere fuori luogo.
Grazie di cuore ai miei clienti super per la fiducia, avete una casa da copertina!
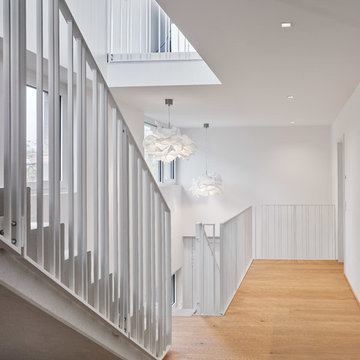
Eric Tschernow, Berlin
Idee per un'ampia scala a rampa dritta moderna con pedata in cemento, alzata in cemento e parapetto in metallo
Idee per un'ampia scala a rampa dritta moderna con pedata in cemento, alzata in cemento e parapetto in metallo
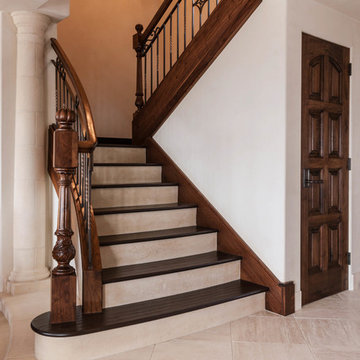
This stair case has a lower flight of gently curving steps, each with a slightly different radius. The steps follow the curve of the step down floor into the living room, so the steps are wider at the bottom and decrease in width toward the top of the stairs. A custom cast concrete half- column marks one edge of the living room, and the edge of the stairs.
The staircase is trimmed in Black Walnut, with cast concrete risers, stained hickory steps, walnut handrails and bronze spindles.
Golden Visions Design
Santa Cruz, CA 95062
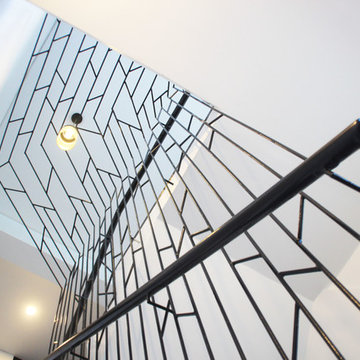
Continuous steel stair railing from ground floor to third floor
Immagine di una scala a "U" di medie dimensioni con pedata in legno, alzata in cemento e parapetto in metallo
Immagine di una scala a "U" di medie dimensioni con pedata in legno, alzata in cemento e parapetto in metallo
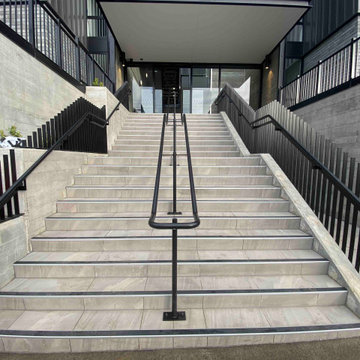
We were contacted by a large Auckland based construction company to help build a new apartment complex’s entry staircase on a quick timeline in Onehunga, Auckland. As the original company couldn’t complete the glass balustrade in time for the building’s opening, we were asked to design, engineer, manufacture and install a steel alternative in just over three weeks.
We went to meet them and survey that same day, and began the design approval process straight away. The final design included balustrades on both sides with continuous handrails, and a central double handrail with inset LED lights. Once we had a design approved by the architect and our engineer, we only had two weeks left to manufacture the design. Two long working weeks later, we managed to get everything to site in time for us to install before their completion date.
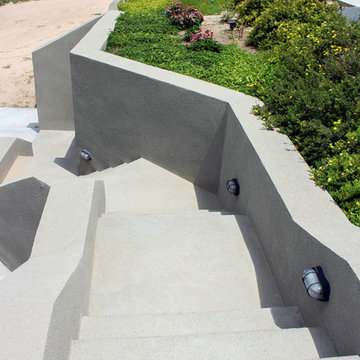
The slope of the land made this a fun project to design. To break up the long staircase to the front door we put some landings in there and added a different shape to it. Lighting and landscaping help to also soften the staircase.
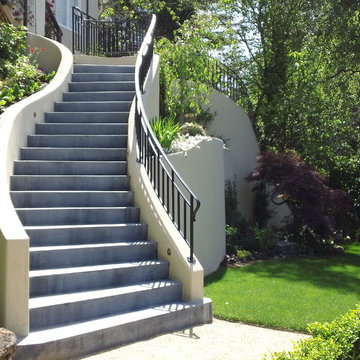
Immagine di una grande scala curva mediterranea con pedata in cemento, alzata in cemento e parapetto in metallo
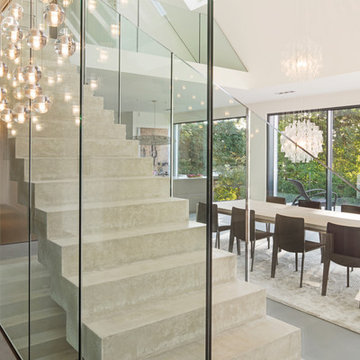
Idee per una scala a rampa dritta minimal con pedata in cemento, alzata in cemento e parapetto in vetro
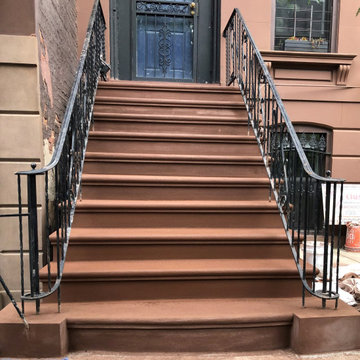
Brownstone restoration
Esempio di una scala a rampa dritta minimalista di medie dimensioni con pedata in cemento, alzata in cemento, parapetto in metallo e pareti in mattoni
Esempio di una scala a rampa dritta minimalista di medie dimensioni con pedata in cemento, alzata in cemento, parapetto in metallo e pareti in mattoni
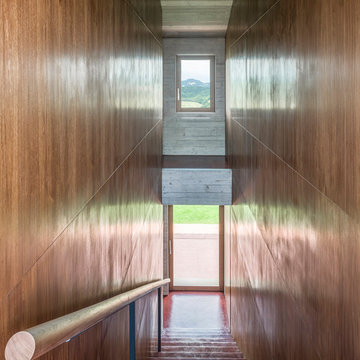
Ph ©Ezio Manciucca
Idee per una scala a rampa dritta contemporanea di medie dimensioni con pedata in cemento, alzata in cemento e parapetto in legno
Idee per una scala a rampa dritta contemporanea di medie dimensioni con pedata in cemento, alzata in cemento e parapetto in legno
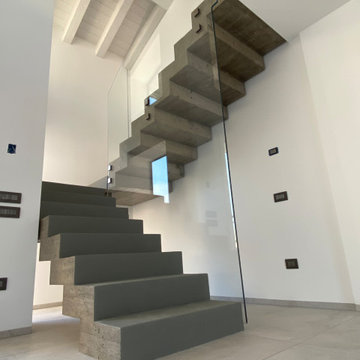
Ispirazione per una scala a "U" industriale con pedata in cemento, alzata in cemento e parapetto in vetro
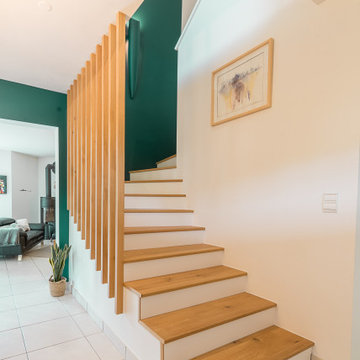
Ispirazione per una scala curva scandinava con pedata in legno, alzata in cemento e parapetto in legno
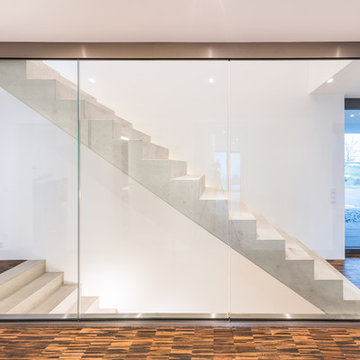
Kristof Lemp
www.lempinet.com
Ispirazione per una scala a rampa dritta minimalista di medie dimensioni con pedata in cemento, alzata in cemento e parapetto in vetro
Ispirazione per una scala a rampa dritta minimalista di medie dimensioni con pedata in cemento, alzata in cemento e parapetto in vetro
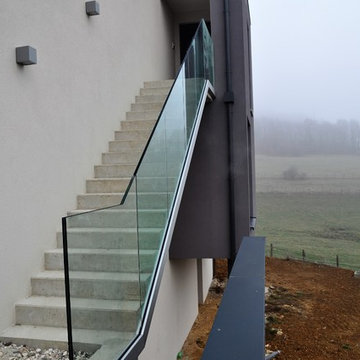
Garde-corps en verre, terrasse, escalier, sur dalle profils de type SABCO, remplissage en verre, feuilleté trempé 10-10/2, sans main-courante,
Esempio di una scala a rampa dritta contemporanea di medie dimensioni con pedata in cemento, alzata in cemento e parapetto in vetro
Esempio di una scala a rampa dritta contemporanea di medie dimensioni con pedata in cemento, alzata in cemento e parapetto in vetro
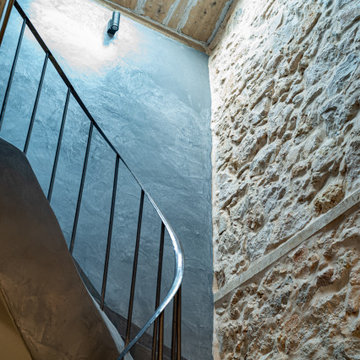
Vue de la cage d'escalier menant à la suite parentale sous la charpente. Revêtement en béton ciré et main courante en métal effet brut. Installation d'un puits de lumière éclairant tous les niveaux de la maison.
1.067 Foto di scale con alzata in cemento
10