1.065 Foto di scale con alzata in cemento
Filtra anche per:
Budget
Ordina per:Popolari oggi
141 - 160 di 1.065 foto
1 di 3

Stairway. John Clemmer Photography
Idee per una scala a "U" minimalista di medie dimensioni con pedata in cemento, alzata in cemento e parapetto in materiali misti
Idee per una scala a "U" minimalista di medie dimensioni con pedata in cemento, alzata in cemento e parapetto in materiali misti
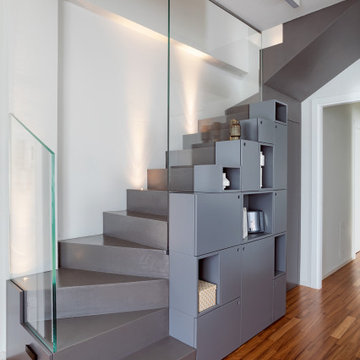
Immagine di una scala a "L" design di medie dimensioni con pedata in cemento, alzata in cemento e parapetto in vetro
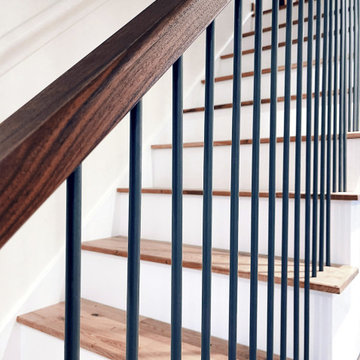
Esempio di una piccola scala a rampa dritta design con pedata in legno, alzata in cemento e parapetto in metallo
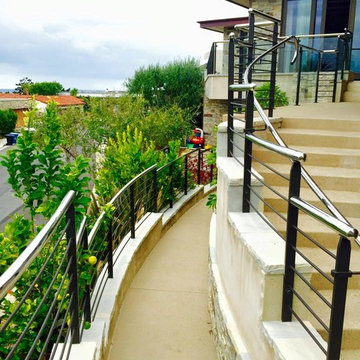
Foto di una grande scala curva moderna con pedata in cemento, alzata in cemento e parapetto in metallo
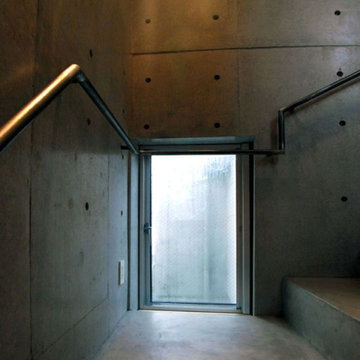
Foto di una piccola scala a "L" industriale con pedata in cemento, alzata in cemento e parapetto in metallo
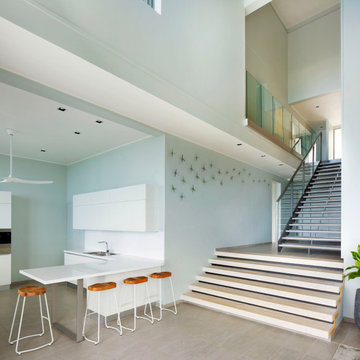
From the very first site visit the vision has been to capture the magnificent view and find ways to frame, surprise and combine it with movement through the building. This has been achieved in a Picturesque way by tantalising and choreographing the viewer’s experience.
The public-facing facade is muted with simple rendered panels, large overhanging roofs and a single point of entry, taking inspiration from Katsura Palace in Kyoto, Japan. Upon entering the cavernous and womb-like space the eye is drawn to a framed view of the Indian Ocean while the stair draws one down into the main house. Below, the panoramic vista opens up, book-ended by granitic cliffs, capped with lush tropical forests.
At the lower living level, the boundary between interior and veranda blur and the infinity pool seemingly flows into the ocean. Behind the stair, half a level up, the private sleeping quarters are concealed from view. Upstairs at entrance level, is a guest bedroom with en-suite bathroom, laundry, storage room and double garage. In addition, the family play-room on this level enjoys superb views in all directions towards the ocean and back into the house via an internal window.
In contrast, the annex is on one level, though it retains all the charm and rigour of its bigger sibling.
Internally, the colour and material scheme is minimalist with painted concrete and render forming the backdrop to the occasional, understated touches of steel, timber panelling and terrazzo. Externally, the facade starts as a rusticated rougher render base, becoming refined as it ascends the building. The composition of aluminium windows gives an overall impression of elegance, proportion and beauty. Both internally and externally, the structure is exposed and celebrated.
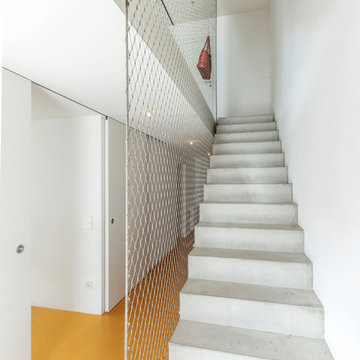
Fotos: Andreas-Thomas Mayer
Esempio di una scala a rampa dritta industriale di medie dimensioni con pedata in cemento, alzata in cemento e parapetto in metallo
Esempio di una scala a rampa dritta industriale di medie dimensioni con pedata in cemento, alzata in cemento e parapetto in metallo
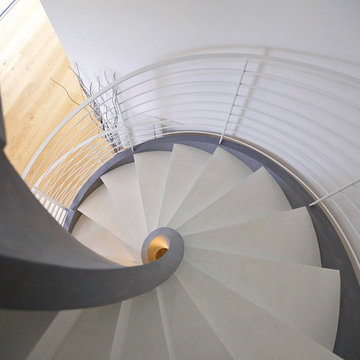
Fornitura e progettazione: Sistemawood www.sisthemawood.com
Fotografo: Matteo Rinaldi
Ispirazione per una grande scala a chiocciola minimalista con pedata in cemento, alzata in cemento e parapetto in metallo
Ispirazione per una grande scala a chiocciola minimalista con pedata in cemento, alzata in cemento e parapetto in metallo
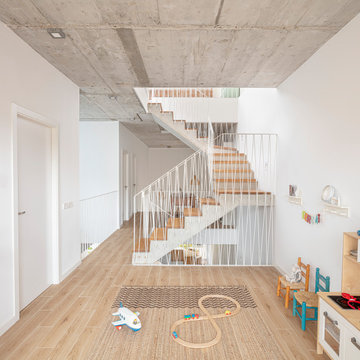
Esempio di una scala a "U" minimal di medie dimensioni con pedata in legno, alzata in cemento e parapetto in metallo
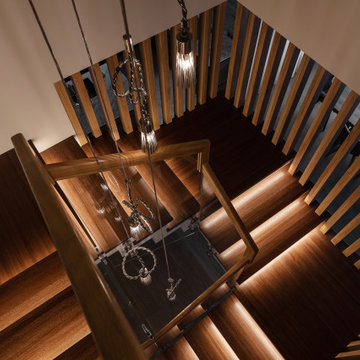
Foto di una grande scala curva minimal con pedata in legno, alzata in cemento e parapetto in legno
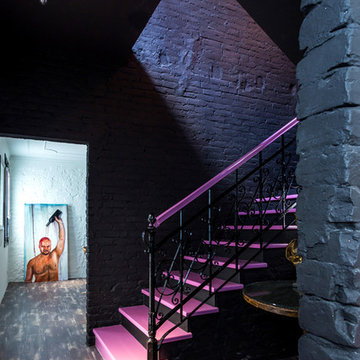
Filippo Coltro - PH Andrés Borella
Foto di una scala a "U" bohémian di medie dimensioni con pedata acrillica, alzata in cemento e parapetto in metallo
Foto di una scala a "U" bohémian di medie dimensioni con pedata acrillica, alzata in cemento e parapetto in metallo
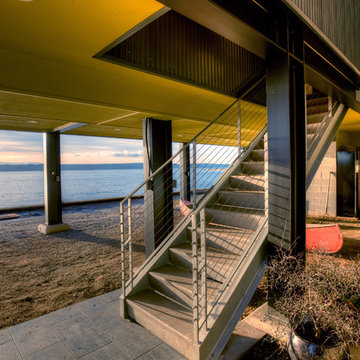
Galvanized steel entry stair with view to Saratoga Passage. Photography by Lucas Henning.
Immagine di una piccola scala a rampa dritta minimalista con pedata in cemento, parapetto in metallo e alzata in cemento
Immagine di una piccola scala a rampa dritta minimalista con pedata in cemento, parapetto in metallo e alzata in cemento
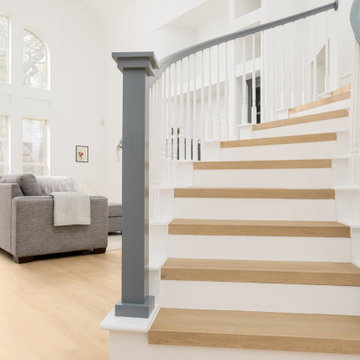
A classic select grade natural oak. Timeless and versatile. With the Modin Collection, we have raised the bar on luxury vinyl plank. The result is a new standard in resilient flooring. Modin offers true embossed in register texture, a low sheen level, a rigid SPC core, an industry-leading wear layer, and so much more.
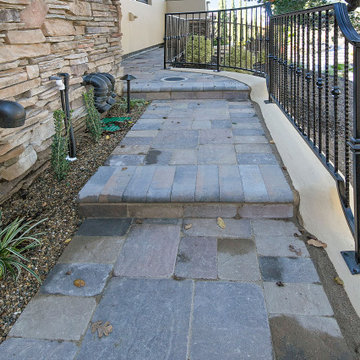
To create easy and safe access to the backyard from the front of the house, we built a retaining wall and created a path using pavers. There was a very large oak tree that had to be preserved along the route of the new path. The iron railing near the pool deck was matched and used throughout the new pathway, which starts at the driveway and goes all along the side of the house, up the new stairs to the pool deck and outdoor kitchen.
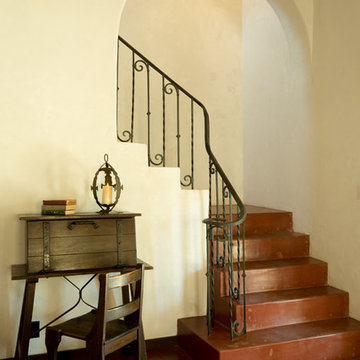
The original wrought iron railing was discovered during the demolition phase of the project, having been encased with wood studs and plaster during earlier remodeling. Additionally, the width of the opening through the wall had been narrowed by removing the arch, and the concrete floor was hidden under a layer of modern saltillo tile.
The arch was rebuilt, and anchored to the cast-in-place concrete beam that still spanned the entirety of the opening, the railing was cleaned, and the concrete floor and stair refinished by a local expert in the trade.
Architect: Gene Kniaz, Spiral Architects
General Contractor: Linthicum Custom Builders
Photo: Maureen Ryan Photography
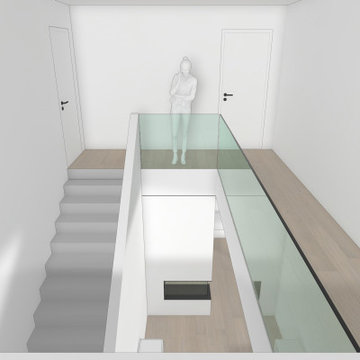
Entwurf für ein Einfamilienhaus, Realisierung geplant für 2021. Der Wunsch der Bauherren war eine klare Architektur in Bauhaus-Anlehnung, jedoch keine "langweilige Würfelarchitektur".
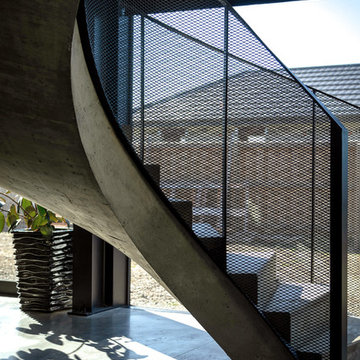
Immagine di una grande scala a chiocciola minimalista con pedata in cemento, alzata in cemento e parapetto in metallo
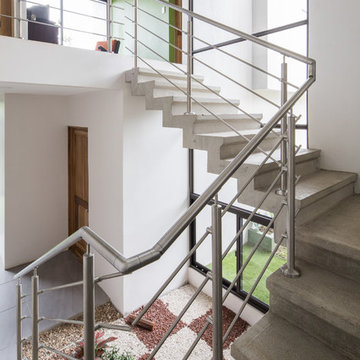
Construída en un terreno con pendiente, Casa Luz de Naranjo se diseñó en dos terrazas para aprovechar el terreno de la mejor manera.
Las gradas demarcan el centro de la casa y sirven de división para las dos secciones: social y privada.
Grandes alturas a cielo, mucha luz y ventilación natural fueron las premisas que lograron la sensación de gran amplitud que hay en los espacios. Las ventanas que enmarcan grandes paisajes, se diseñaron cuidadosamente de manera que se puede disfrutar de máxima privacidad en el espacio interior y disfrutar de la naturaleza en cada una de ellas.
Fotografías: Roberto DAmbrosio
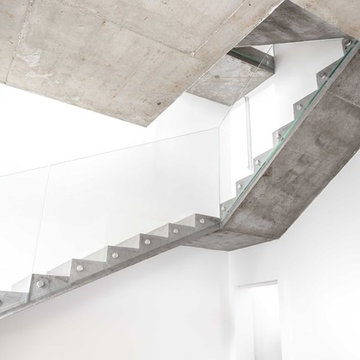
Esempio di una scala contemporanea con pedata in cemento, alzata in cemento e parapetto in vetro
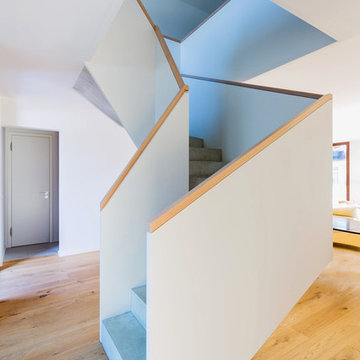
bla architekten / Steffen Junghans
Foto di una scala a "U" moderna di medie dimensioni con pedata in cemento, alzata in cemento e parapetto in legno
Foto di una scala a "U" moderna di medie dimensioni con pedata in cemento, alzata in cemento e parapetto in legno
1.065 Foto di scale con alzata in cemento
8