1.065 Foto di scale con alzata in cemento
Filtra anche per:
Budget
Ordina per:Popolari oggi
81 - 100 di 1.065 foto
1 di 3
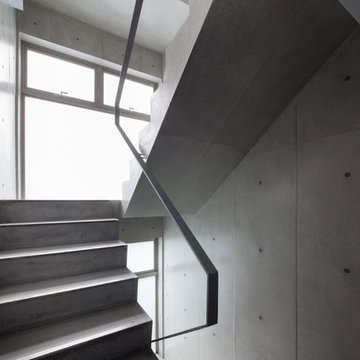
Photo by 吉田誠
Foto di una scala a "U" con pedata in cemento, alzata in cemento e parapetto in metallo
Foto di una scala a "U" con pedata in cemento, alzata in cemento e parapetto in metallo
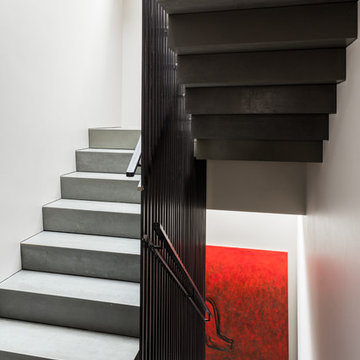
Photo Credit: Andrew Beasley
Immagine di una grande scala a "U" contemporanea con pedata in cemento, alzata in cemento e parapetto in metallo
Immagine di una grande scala a "U" contemporanea con pedata in cemento, alzata in cemento e parapetto in metallo
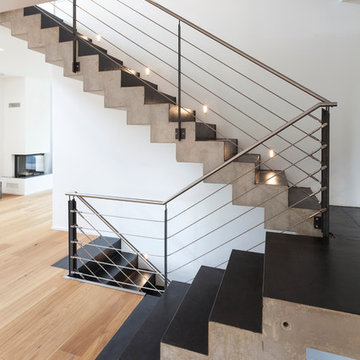
Fotografie: Markus Bollen
Foto di una scala a rampa dritta design di medie dimensioni con pedata in cemento, alzata in cemento e parapetto in metallo
Foto di una scala a rampa dritta design di medie dimensioni con pedata in cemento, alzata in cemento e parapetto in metallo
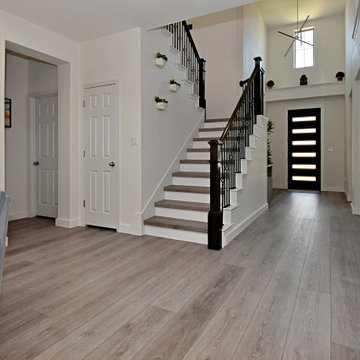
Modern and spacious. A light grey wire-brush serves as the perfect canvas for almost any contemporary space. Modern and spacious. A light grey wire-brush serves as the perfect canvas for almost any contemporary space.
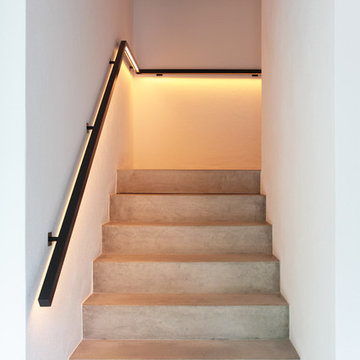
Axel Nieberg
Foto di una piccola scala a rampa dritta moderna con pedata in cemento, alzata in cemento e parapetto in metallo
Foto di una piccola scala a rampa dritta moderna con pedata in cemento, alzata in cemento e parapetto in metallo

Immagine di una scala a "L" moderna di medie dimensioni con pedata in cemento, alzata in cemento e parapetto in vetro
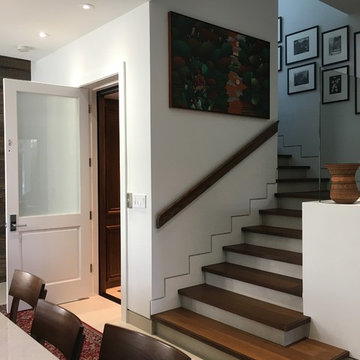
Esempio di una scala a "L" minimal di medie dimensioni con pedata in legno, alzata in cemento e parapetto in legno
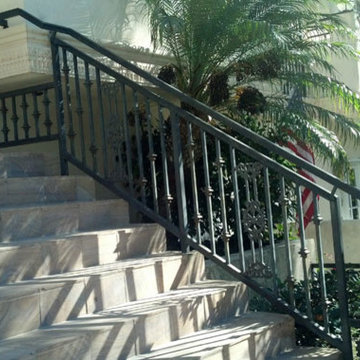
J&J Fence - Since 1978 premier choice for stair, balcony and deck railings for home interior and exterior.
Foto di una grande scala moderna con pedata in cemento, alzata in cemento e parapetto in metallo
Foto di una grande scala moderna con pedata in cemento, alzata in cemento e parapetto in metallo
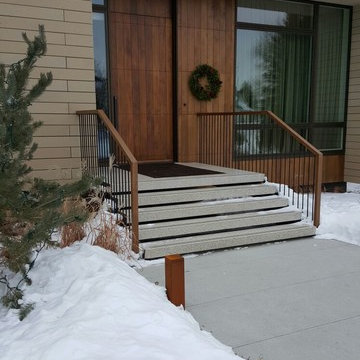
Esempio di una grande scala a rampa dritta moderna con pedata in cemento, alzata in cemento e parapetto in metallo
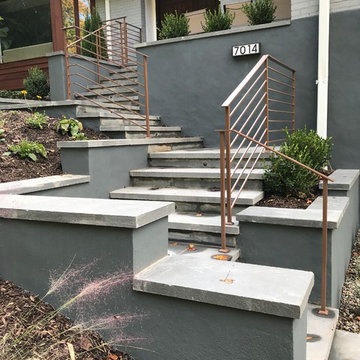
New entry created with bluestone steps, and landings, elevated sitting stoop, and address wall, expand the footprint of home into the landscape. Brick and concrete parged walls painted two tone grey to give modern look to home.
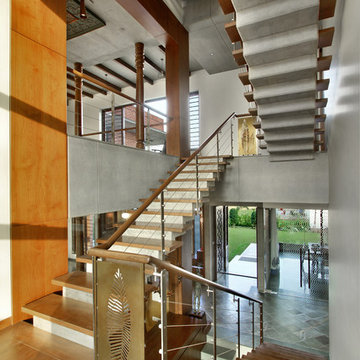
Tejas Shah
Ispirazione per una scala a "U" etnica con pedata in legno, alzata in cemento e parapetto in cavi
Ispirazione per una scala a "U" etnica con pedata in legno, alzata in cemento e parapetto in cavi
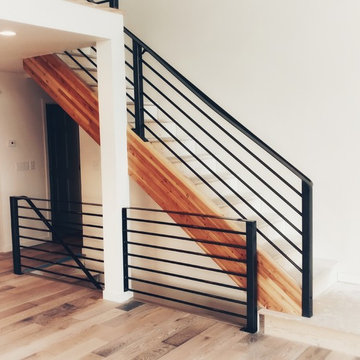
Custom welded interior guardrails.
Immagine di una scala a "L" moderna di medie dimensioni con parapetto in metallo, pedata in legno verniciato e alzata in cemento
Immagine di una scala a "L" moderna di medie dimensioni con parapetto in metallo, pedata in legno verniciato e alzata in cemento
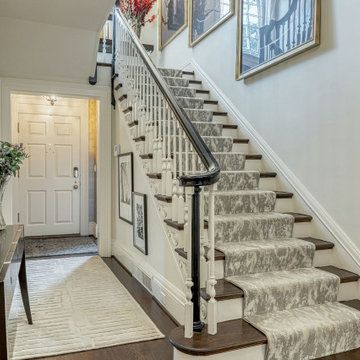
This grand and historic home renovation transformed the structure from the ground up, creating a versatile, multifunctional space. Meticulous planning and creative design brought the client's vision to life, optimizing functionality throughout.
The entryway boasts an elegant, neutral cream palette, creating a welcoming atmosphere. Artwork adorns the walls, adding an artistic touch to this inviting space.
---
Project by Wiles Design Group. Their Cedar Rapids-based design studio serves the entire Midwest, including Iowa City, Dubuque, Davenport, and Waterloo, as well as North Missouri and St. Louis.
For more about Wiles Design Group, see here: https://wilesdesigngroup.com/
To learn more about this project, see here: https://wilesdesigngroup.com/st-louis-historic-home-renovation
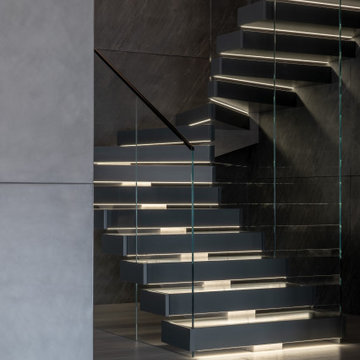
Immagine di una scala a "U" moderna di medie dimensioni con pedata in metallo, alzata in cemento, parapetto in vetro e boiserie
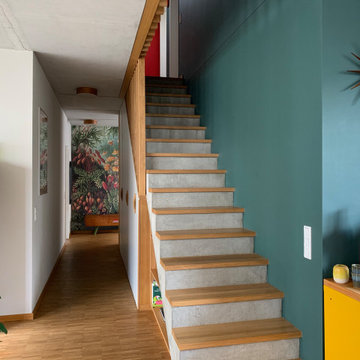
Esempio di una scala a rampa dritta contemporanea con pedata in legno, alzata in cemento, parapetto in legno e carta da parati
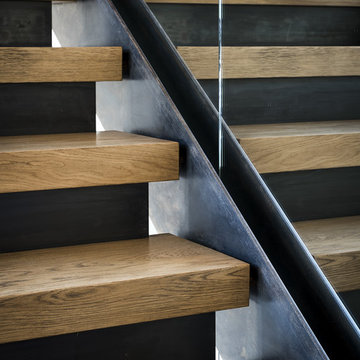
Immagine di una scala a rampa dritta moderna con pedata in legno, alzata in cemento e parapetto in vetro
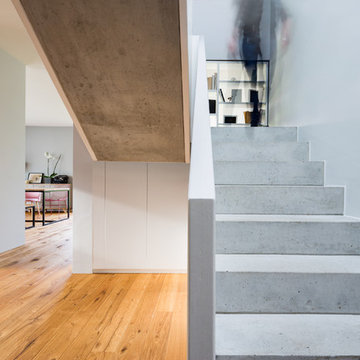
bla architekten / Steffen Junghans
Foto di una scala a "U" design di medie dimensioni con pedata in cemento, alzata in cemento e parapetto in legno
Foto di una scala a "U" design di medie dimensioni con pedata in cemento, alzata in cemento e parapetto in legno
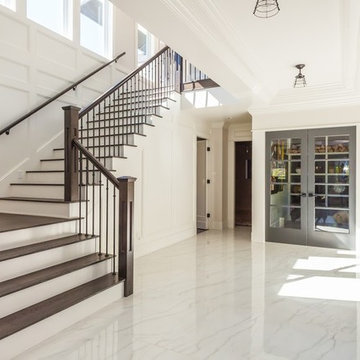
Staircase Design at Summerfield Residence (Custom Home) Designed by Linhan Design.
Traditional looking staircase with transom windows overlooks lily pond and allows sunshine to fill the second-floor landing.
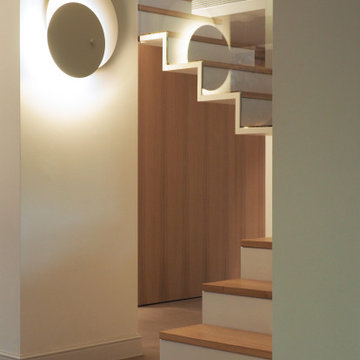
Visión de las escaleras de la casa con la lámpara Eclipsi de Estiluz.
Ispirazione per una scala a "L" minimalista di medie dimensioni con pedata in legno, alzata in cemento e parapetto in vetro
Ispirazione per una scala a "L" minimalista di medie dimensioni con pedata in legno, alzata in cemento e parapetto in vetro
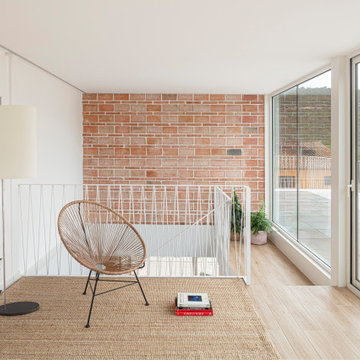
Esempio di una scala a "U" minimal di medie dimensioni con pedata in legno, alzata in cemento e parapetto in metallo
1.065 Foto di scale con alzata in cemento
5