1.065 Foto di scale con alzata in cemento
Filtra anche per:
Budget
Ordina per:Popolari oggi
41 - 60 di 1.065 foto
1 di 3
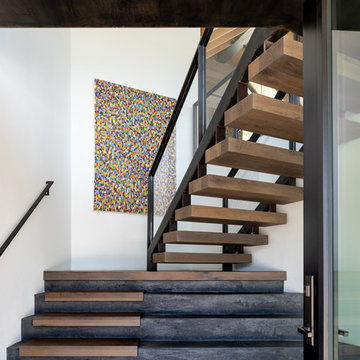
©David Lauer Photography
Immagine di una scala stile rurale con pedata in legno, alzata in cemento e parapetto in metallo
Immagine di una scala stile rurale con pedata in legno, alzata in cemento e parapetto in metallo
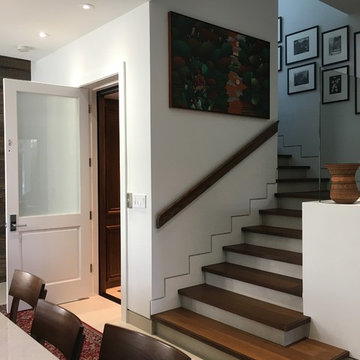
Esempio di una scala a "L" minimal di medie dimensioni con pedata in legno, alzata in cemento e parapetto in legno
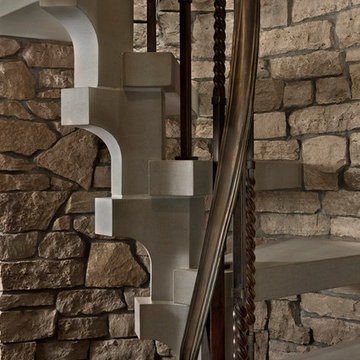
The dramatic tone of the project is reached with the signature piece; a custom milled stone spiral stair used for entry into the room. After months of conceptualizing and sketching out how to make this a one-of-a-kind stair case, we arrived at the idea of having this element be fully self-supporting with no center pole or additional supports. To achieve this, milled stone treads and risers were CNC cut to specific dimensions and dry-laid onto one another, providing the strength needed to support the necessary weight. This stair tower also features stone walls to match the wine/cigar room, and custom iron handrails and spindles that were hand pounded on-site.

1313- 12 Cliff Road, Highland Park, IL, This new construction lakefront home exemplifies modern luxury living at its finest. Built on the site of the original 1893 Ft. Sheridan Pumping Station, this 4 bedroom, 6 full & 1 half bath home is a dream for any entertainer. Picturesque views of Lake Michigan from every level plus several outdoor spaces where you can enjoy this magnificent setting. The 1st level features an Abruzzo custom chef’s kitchen opening to a double height great room.
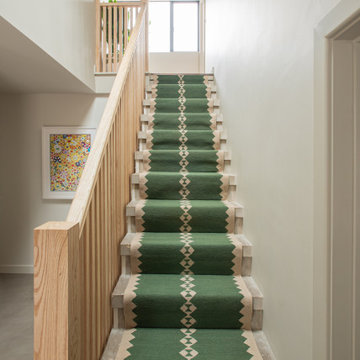
A bespoke stair balustrade design at this Loughton family home. Vertical timber batons create a contemporary, eye-catching alternative to traditional bannisters.
The stairs are concrete with a striking green and beige runner by Sophie Cooney.
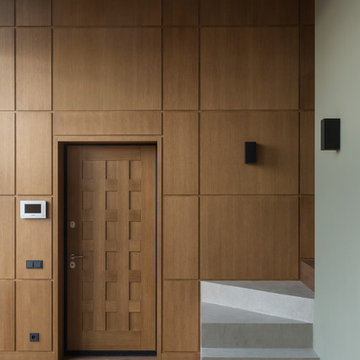
Architects Krauze Alexander, Krauze Anna
Esempio di una scala a "U" minimal di medie dimensioni con pedata in cemento, alzata in cemento e parapetto in metallo
Esempio di una scala a "U" minimal di medie dimensioni con pedata in cemento, alzata in cemento e parapetto in metallo
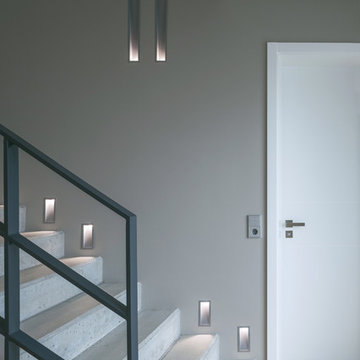
Henrik Schipper
Idee per una scala industriale con pedata in cemento, alzata in cemento e parapetto in metallo
Idee per una scala industriale con pedata in cemento, alzata in cemento e parapetto in metallo
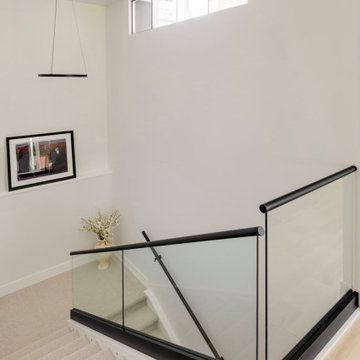
Foto di una grande scala design con pedata in moquette, alzata in cemento e parapetto in vetro
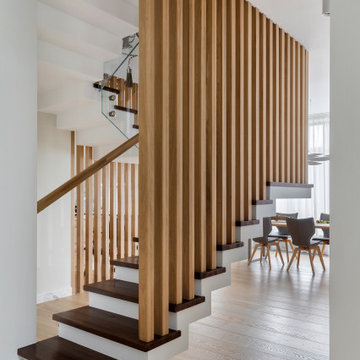
Esempio di una grande scala a "U" contemporanea con pedata in legno, alzata in cemento e parapetto in legno
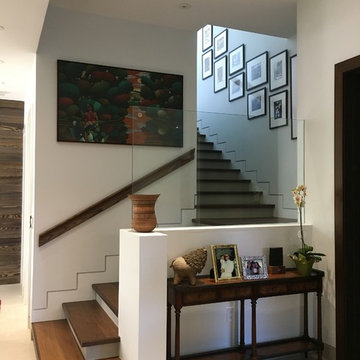
Foto di una scala a "L" minimal di medie dimensioni con pedata in legno, alzata in cemento e parapetto in legno
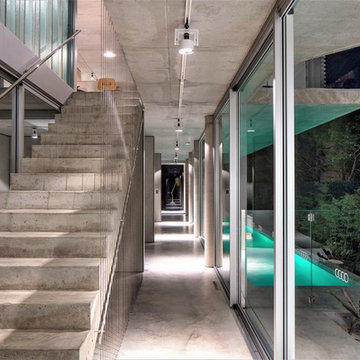
Idee per una scala a rampa dritta industriale con pedata in cemento, alzata in cemento e parapetto in cavi
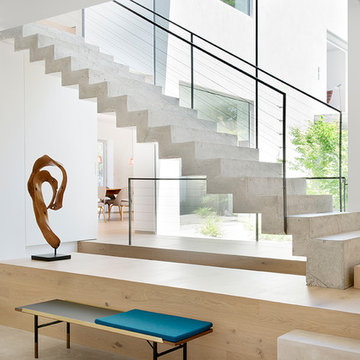
Interiorismo: BATAVIA (batavia.es); Fotografias Carlos Muntadas Prim.
Foto di una scala a rampa dritta contemporanea con pedata in cemento, alzata in cemento e parapetto in cavi
Foto di una scala a rampa dritta contemporanea con pedata in cemento, alzata in cemento e parapetto in cavi
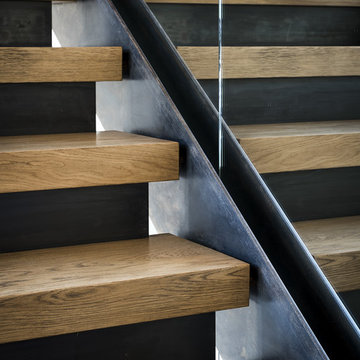
Immagine di una scala a rampa dritta moderna con pedata in legno, alzata in cemento e parapetto in vetro
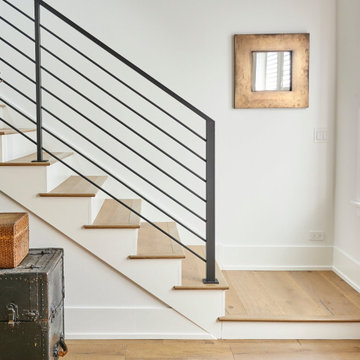
In the heart of Lakeview, Wrigleyville, our team completely remodeled a condo: kitchen, master and guest bathrooms, living room, and mudroom.
Design & build by 123 Remodeling - Chicago general contractor https://123remodeling.com/
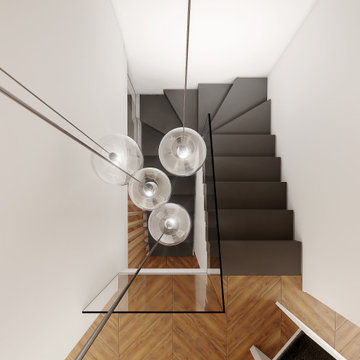
Immagine di una piccola scala a "U" contemporanea con pedata in metallo, alzata in cemento e parapetto in vetro
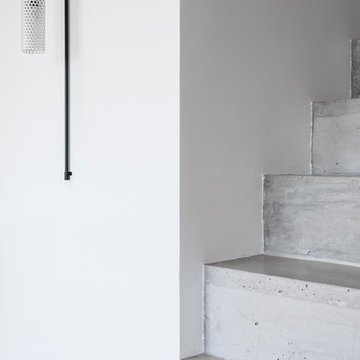
Photo : BCDF Studio
Esempio di una scala a "L" contemporanea di medie dimensioni con pedata in cemento, alzata in cemento e parapetto in metallo
Esempio di una scala a "L" contemporanea di medie dimensioni con pedata in cemento, alzata in cemento e parapetto in metallo
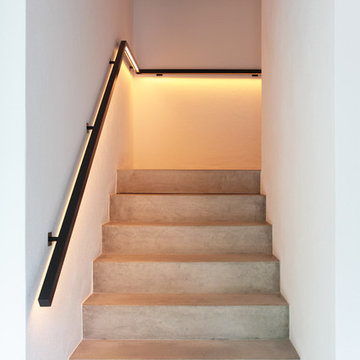
Axel Nieberg
Foto di una piccola scala a rampa dritta moderna con pedata in cemento, alzata in cemento e parapetto in metallo
Foto di una piccola scala a rampa dritta moderna con pedata in cemento, alzata in cemento e parapetto in metallo
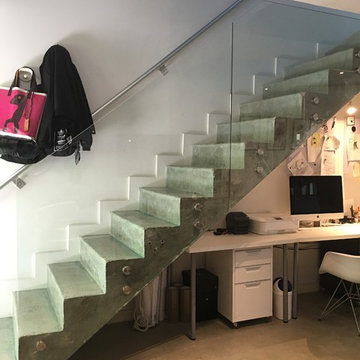
Glass panels are side mounted with stainless steel standoffs.
Immagine di una scala a rampa dritta industriale di medie dimensioni con pedata in cemento, alzata in cemento e parapetto in vetro
Immagine di una scala a rampa dritta industriale di medie dimensioni con pedata in cemento, alzata in cemento e parapetto in vetro

Immagine di una scala curva moderna con pedata in cemento, alzata in cemento e parapetto in metallo
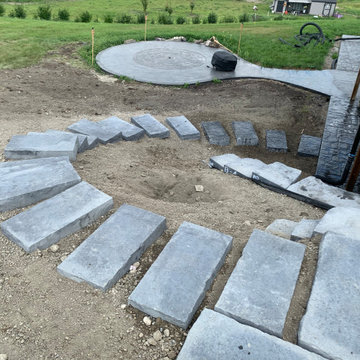
Our client wanted to do their own project but needed help with designing and the construction of 3 walls and steps down their very sloped side yard as well as a stamped concrete patio. We designed 3 tiers to take care of the slope and built a nice curved step stone walkway to carry down to the patio and sitting area. With that we left the rest of the "easy stuff" to our clients to tackle on their own!!!
1.065 Foto di scale con alzata in cemento
3