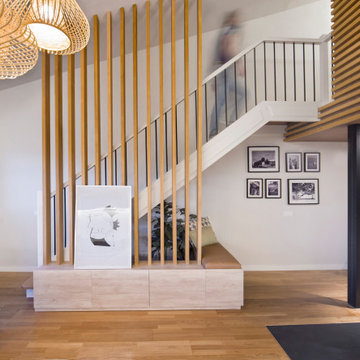1.678 Foto di scale beige con parapetto in metallo
Filtra anche per:
Budget
Ordina per:Popolari oggi
141 - 160 di 1.678 foto
1 di 3
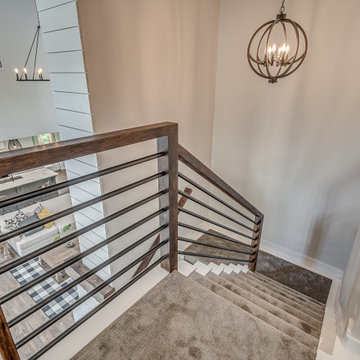
Stairway landing of modern farmhouse featuring black pipe railing, hand-scraped wood details, and inset carpeting with white trim.
Esempio di una grande scala a "U" country con pedata in moquette, alzata in moquette, parapetto in metallo e pareti in perlinato
Esempio di una grande scala a "U" country con pedata in moquette, alzata in moquette, parapetto in metallo e pareti in perlinato
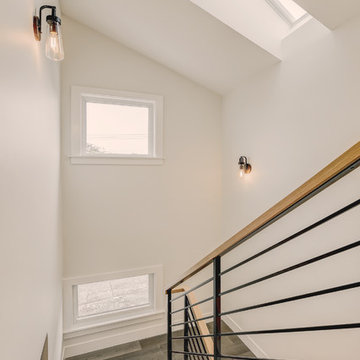
Photo by Travis Peterson.
Foto di una piccola scala a "U" design con pedata in legno, alzata in legno e parapetto in metallo
Foto di una piccola scala a "U" design con pedata in legno, alzata in legno e parapetto in metallo

The staircase showcases hardwood tread and risers to the second floor, also all hardwood hallways.
Ispirazione per una scala a "U" contemporanea di medie dimensioni con pedata in legno, alzata in legno e parapetto in metallo
Ispirazione per una scala a "U" contemporanea di medie dimensioni con pedata in legno, alzata in legno e parapetto in metallo
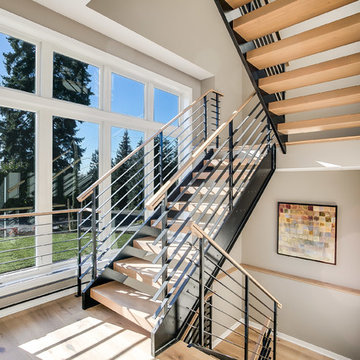
Immagine di una grande scala sospesa contemporanea con pedata in legno, nessuna alzata e parapetto in metallo
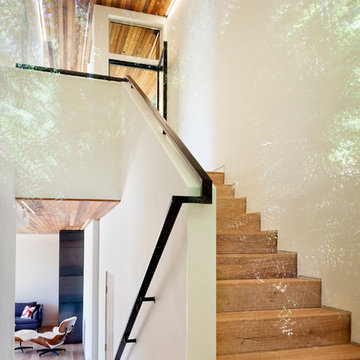
Tim Bies
Foto di una piccola scala a "U" minimalista con pedata in legno, alzata in legno e parapetto in metallo
Foto di una piccola scala a "U" minimalista con pedata in legno, alzata in legno e parapetto in metallo
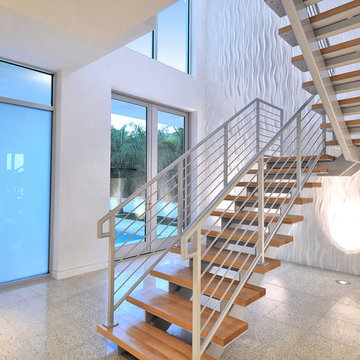
Esempio di una grande scala sospesa minimalista con pedata in legno, nessuna alzata e parapetto in metallo
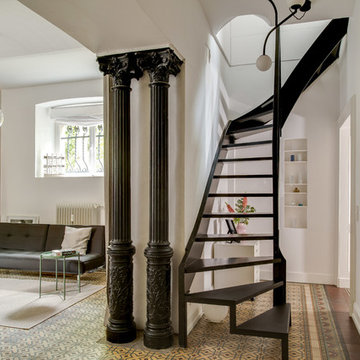
Esempio di una scala curva design di medie dimensioni con pedata in legno, parapetto in metallo e nessuna alzata
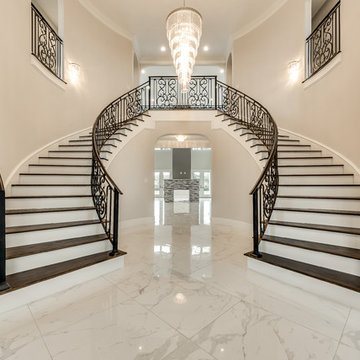
Esempio di una grande scala a "U" tradizionale con pedata in legno, alzata in legno e parapetto in metallo
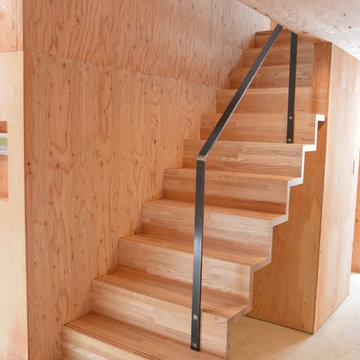
Esempio di una piccola scala a rampa dritta minimalista con pedata in legno, alzata in legno e parapetto in metallo

Maple plank flooring and white curved walls emphasize the continuous lines and modern geometry of the second floor hallway and staircase. Designed by Architect Philetus Holt III, HMR Architects and built by Lasley Construction.
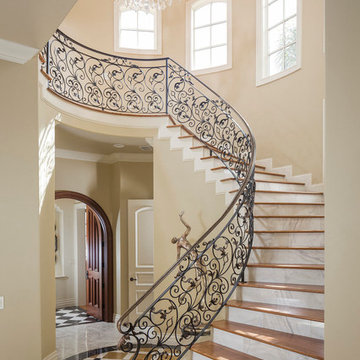
Immagine di una grande scala curva mediterranea con pedata in legno, parapetto in metallo e alzata in marmo
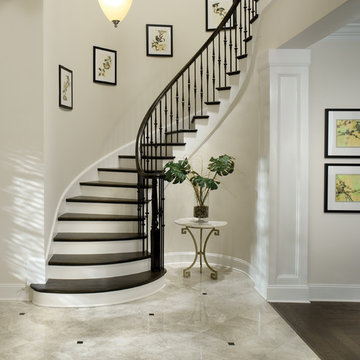
Asheville 1131: Carolinas Luxury Custom Design, French Country elevation “B”, open Model for Viewing at Springfield in Fort Mill, South Carolina.
Visit www.ArthurRutenbergHomes.com to view other Models
4 BEDROOMS / 3.5 Baths / Den / Bonus room / Great room
3,916 square feet
As its name implies, this stately two-story home provides the perfect setting for true Carolinas-style living. Steeped in Southern charm with sophisticated, artful touches found around every corner.
Plan Features:
• Great room with recessed ceiling, fireplace and 8'-tall sliding glass pocket doors
• Butler's pantry with wine chiller and wet bar
• Upstairs bonus room with wet bar and vaulted ceiling

Architect: Don Nulty
Esempio di una grande scala curva mediterranea con alzata piastrellata, pedata in terracotta e parapetto in metallo
Esempio di una grande scala curva mediterranea con alzata piastrellata, pedata in terracotta e parapetto in metallo
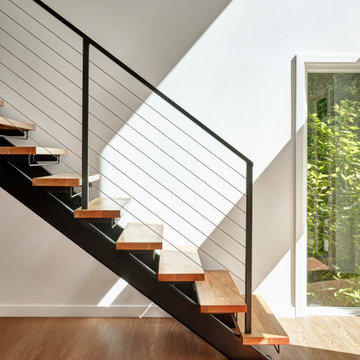
Time had stood still at this 1970s ranch in Armonk when the owners invited us to collaborate with them to transform it into a modern, light-filled home for their young family. The budget was lean, so economy was a primary consideration for every design decision. The challenge was to identify the modest home’s virtues – vaulted ceilings and a lovely backyard – and accentuate them by strategically optimizing available funds.
We were tasked with rectifying a dysfunctional interior stair, connecting to the outdoors with new large windows, and updating the exterior. We focused our attention on a finite set of architectural moves which would have the biggest impact and improve our clients’ daily experience of the home. Detailing was kept simple, using common grade materials and standard components. All exterior walls were revamped with new windows and siding. Although these materials were not particularly costly, thoughtful layout of boards, battens, and openings produced a cohesive, rigorous composition at each facade.
Since the budget would not cover the homeowners’ complete wish list, some items were bracketed for subsequent phases. The challenge was to establish a framework that would allow future work – including a new roof and kitchen renovation – to proceed smoothly.
The homeowners, both scientists, were enthusiastic collaborators, contributing their outstanding design sensibilities to selection of fixtures and finishes. Construction ended just in time for the arrival of their baby – and with that, the transformation of their family home was complete.
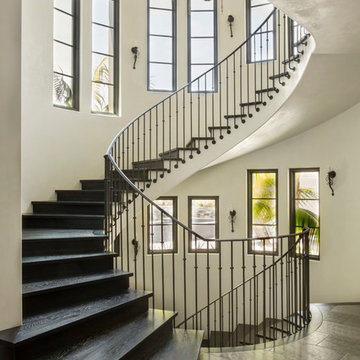
Idee per una scala mediterranea con pedata in legno, alzata in legno e parapetto in metallo
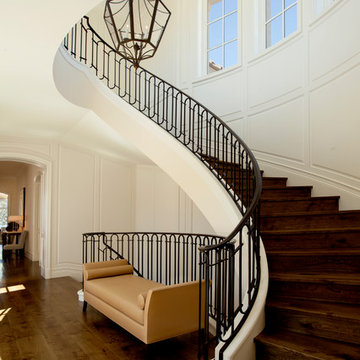
Idee per una scala curva mediterranea con pedata in legno, alzata in legno e parapetto in metallo
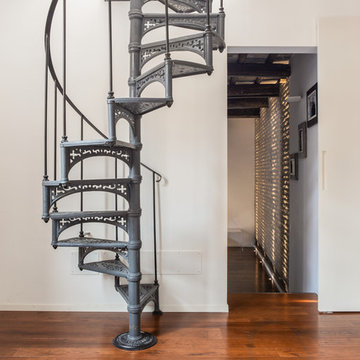
Foto di Angelo Talia
Progetto: Studio THEN Architecture
Ispirazione per una scala a chiocciola industriale con pedata in metallo, nessuna alzata e parapetto in metallo
Ispirazione per una scala a chiocciola industriale con pedata in metallo, nessuna alzata e parapetto in metallo
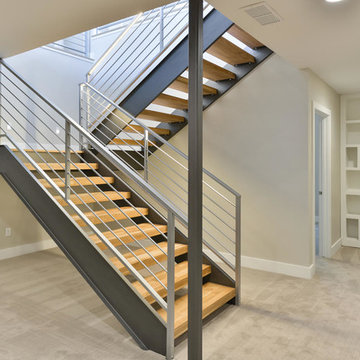
Esempio di una scala a "L" contemporanea di medie dimensioni con pedata in legno, nessuna alzata e parapetto in metallo
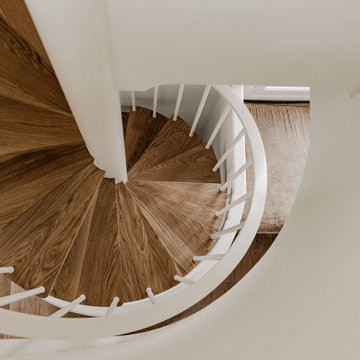
Escalier colimaçon sur 3 niveaux - Métal et bois.
Foto di una grande scala a chiocciola mediterranea con pedata in legno, nessuna alzata e parapetto in metallo
Foto di una grande scala a chiocciola mediterranea con pedata in legno, nessuna alzata e parapetto in metallo
1.678 Foto di scale beige con parapetto in metallo
8
