1.678 Foto di scale beige con parapetto in metallo
Filtra anche per:
Budget
Ordina per:Popolari oggi
221 - 240 di 1.678 foto
1 di 3
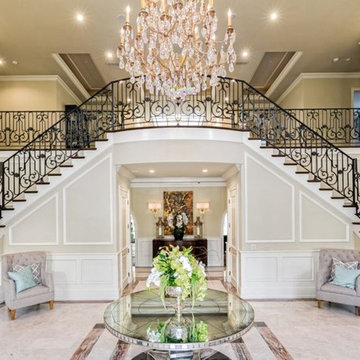
Immagine di un'ampia scala a "L" chic con pedata in legno, alzata in legno verniciato e parapetto in metallo
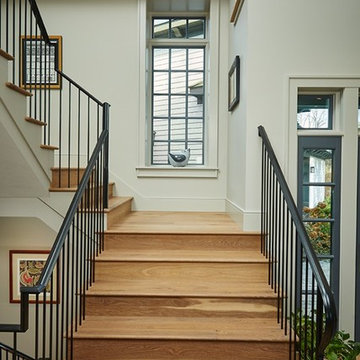
Foto di una scala a "U" tradizionale con pedata in legno, alzata in legno e parapetto in metallo
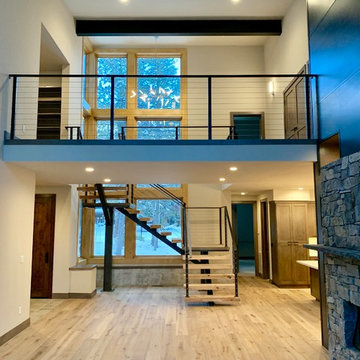
Floating staircase in a mountain modern home
Idee per una scala sospesa minimalista con alzata in legno e parapetto in metallo
Idee per una scala sospesa minimalista con alzata in legno e parapetto in metallo
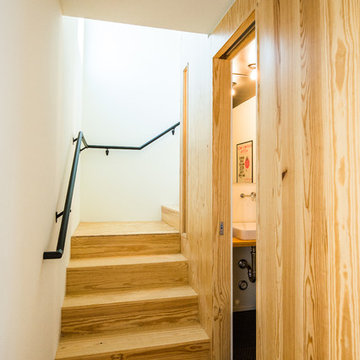
Ispirazione per una scala a "L" minimalista di medie dimensioni con pedata in legno, alzata in legno e parapetto in metallo
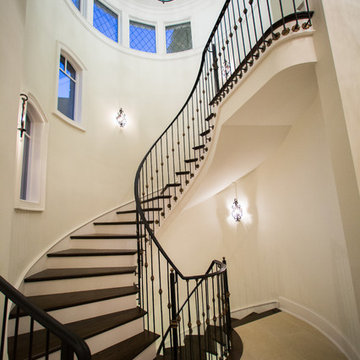
Ispirazione per un'ampia scala a chiocciola classica con pedata in legno, alzata in legno verniciato e parapetto in metallo
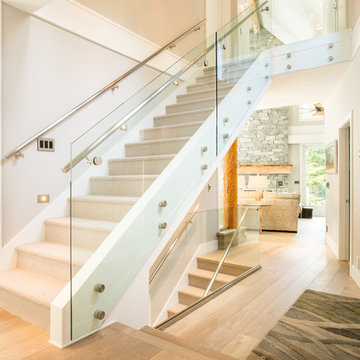
Challenge: Our clients wanted to modernize the look of their 1997 home, and update all electrical and plumbing infrastructure. Structural issues were apparent at the onset of the project with missing bearing points and beams that should have been incorporated into the original build.
Solution: The work started with a complete strip out of the interior. Existing finishes, appliances, kitchen, bathrooms, flooring, electrical, plumbing, doors and frames, heating systems, all trim, drywall, insulation and vapour barrier we all removed. This left a bare wood frame shell which required some tricky structural changes to open up the interior necessitating load transfer modifications and additional foundations.
The main stair was widened to create a luxurious ascent to the master bedroom overlooking the golf course. All bathrooms were fully replaced with a new kitchen designed to be open to the dining room and living room. The new interior finishes, and the essential design thereof, came together smoothly with all trades meeting agreed time frames and prices.
We had a great time working with the client throughout the project. Communication was strong during the course of construction which resulted in a renovation that exceeded the client’s criteria and that also met our exacting level of quality.

個室と反対側の玄関横には、階段。
階段下はトイレとなっています。
トイレは、階段段数をにらみながら設置、また階段蹴込を利用したニッチをつくりました。
デッドスペースのない住宅です。
Foto di una piccola scala a "U" nordica con pedata in legno, alzata in legno, parapetto in metallo e pareti in perlinato
Foto di una piccola scala a "U" nordica con pedata in legno, alzata in legno, parapetto in metallo e pareti in perlinato
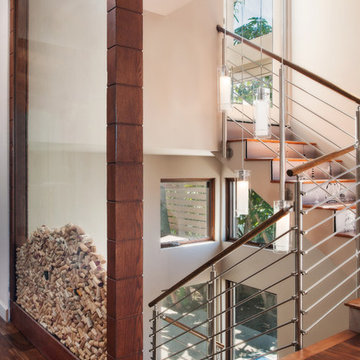
Foto di una scala a "L" moderna di medie dimensioni con pedata in legno, alzata in legno verniciato e parapetto in metallo
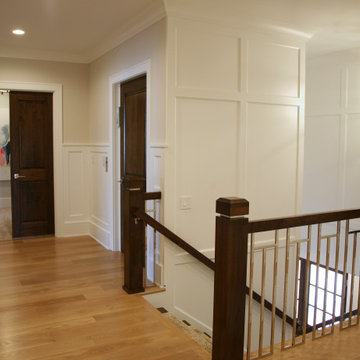
This custom staircase takes chrome to a new level.
Idee per una grande scala a "L" classica con pedata in legno, alzata in legno verniciato, parapetto in metallo e pannellatura
Idee per una grande scala a "L" classica con pedata in legno, alzata in legno verniciato, parapetto in metallo e pannellatura
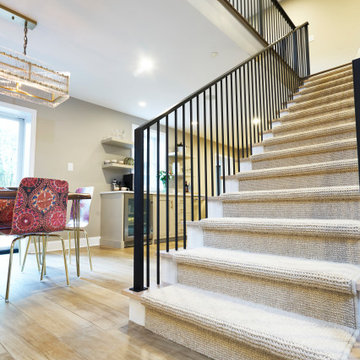
Idee per una scala a rampa dritta classica di medie dimensioni con pedata in legno, alzata in legno verniciato e parapetto in metallo
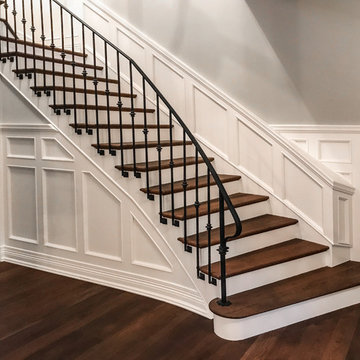
Photo By: Julia McConnell
Foto di una scala curva chic con pedata in legno, alzata in legno verniciato e parapetto in metallo
Foto di una scala curva chic con pedata in legno, alzata in legno verniciato e parapetto in metallo
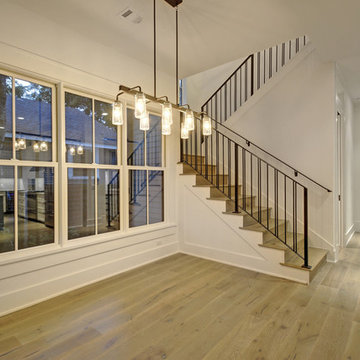
Immagine di una scala a "U" country di medie dimensioni con pedata in legno, alzata in legno e parapetto in metallo
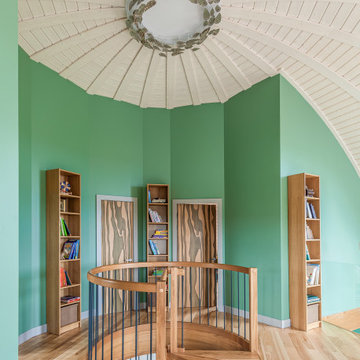
Второй этаж.
Idee per una scala a chiocciola eclettica con pedata in legno, nessuna alzata e parapetto in metallo
Idee per una scala a chiocciola eclettica con pedata in legno, nessuna alzata e parapetto in metallo
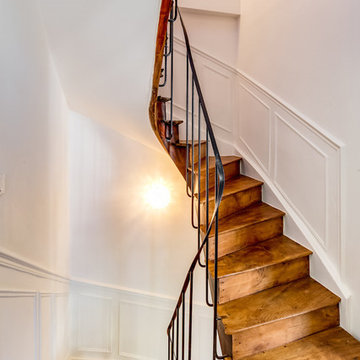
Les escaliers ont été décapés et huilés. Le garde corps d'origine a été repeint en gris anthracite.
Les moulures sur les murs ont été restaurées et repeintes.
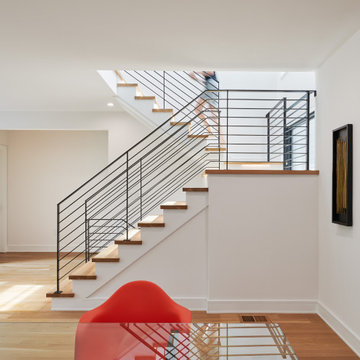
Idee per una scala a "U" design di medie dimensioni con pedata in legno, alzata in legno verniciato e parapetto in metallo
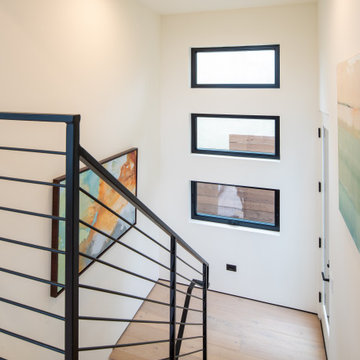
Open steel handrail at staircase.
Immagine di una scala a "U" minimalista di medie dimensioni con pedata in legno, alzata in legno e parapetto in metallo
Immagine di una scala a "U" minimalista di medie dimensioni con pedata in legno, alzata in legno e parapetto in metallo
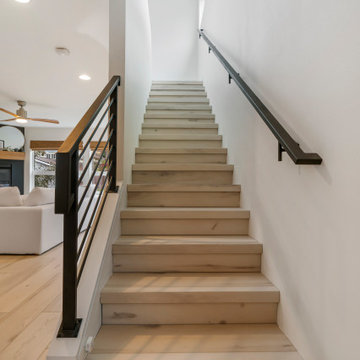
Clean and bright for a space where you can clear your mind and relax. Unique knots bring life and intrigue to this tranquil maple design. With the Modin Collection, we have raised the bar on luxury vinyl plank. The result is a new standard in resilient flooring. Modin offers true embossed in register texture, a low sheen level, a rigid SPC core, an industry-leading wear layer, and so much more.

With two teen daughters, a one bathroom house isn’t going to cut it. In order to keep the peace, our clients tore down an existing house in Richmond, BC to build a dream home suitable for a growing family. The plan. To keep the business on the main floor, complete with gym and media room, and have the bedrooms on the upper floor to retreat to for moments of tranquility. Designed in an Arts and Crafts manner, the home’s facade and interior impeccably flow together. Most of the rooms have craftsman style custom millwork designed for continuity. The highlight of the main floor is the dining room with a ridge skylight where ship-lap and exposed beams are used as finishing touches. Large windows were installed throughout to maximize light and two covered outdoor patios built for extra square footage. The kitchen overlooks the great room and comes with a separate wok kitchen. You can never have too many kitchens! The upper floor was designed with a Jack and Jill bathroom for the girls and a fourth bedroom with en-suite for one of them to move to when the need presents itself. Mom and dad thought things through and kept their master bedroom and en-suite on the opposite side of the floor. With such a well thought out floor plan, this home is sure to please for years to come.
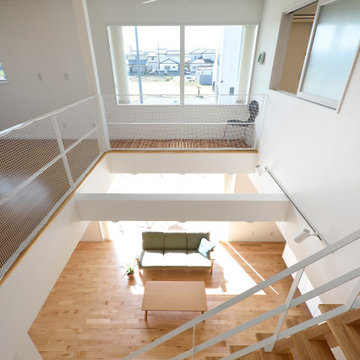
Esempio di una scala con pedata in legno, nessuna alzata, parapetto in metallo e carta da parati
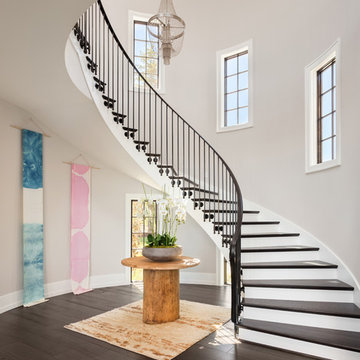
Idee per una scala curva classica con pedata in legno, alzata in legno verniciato e parapetto in metallo
1.678 Foto di scale beige con parapetto in metallo
12