1.676 Foto di scale beige con parapetto in metallo
Filtra anche per:
Budget
Ordina per:Popolari oggi
181 - 200 di 1.676 foto
1 di 3
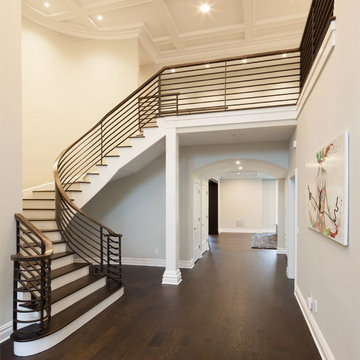
Esempio di una grande scala curva tradizionale con pedata in legno, alzata in legno verniciato e parapetto in metallo
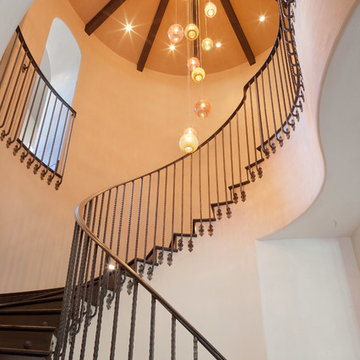
Ispirazione per una grande scala curva mediterranea con pedata in legno, alzata in legno e parapetto in metallo
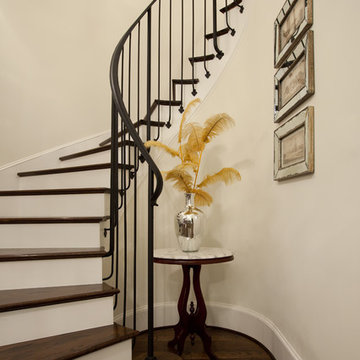
Esempio di una scala curva tradizionale con pedata in legno e parapetto in metallo
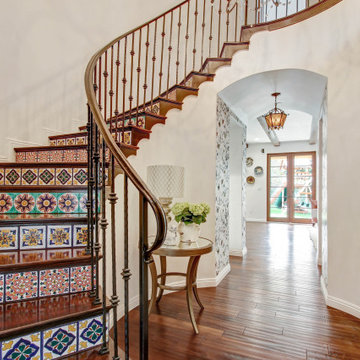
Esempio di una scala curva mediterranea con pedata in legno, alzata piastrellata e parapetto in metallo
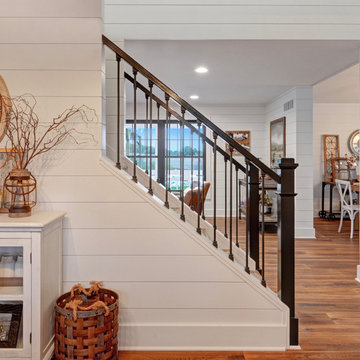
Paul Nicol
Esempio di una scala country con pedata in legno e parapetto in metallo
Esempio di una scala country con pedata in legno e parapetto in metallo
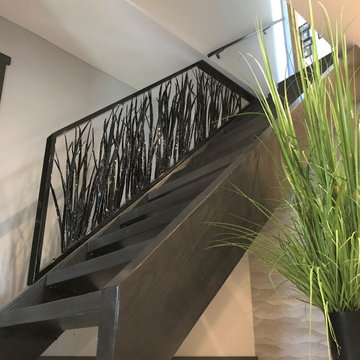
Steel grass inspired stair railing with gloss black finish.
Idee per una scala minimal con parapetto in metallo
Idee per una scala minimal con parapetto in metallo
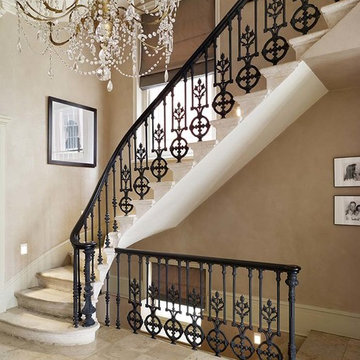
Immagine di una scala curva tradizionale con parapetto in metallo

Photography by Brad Knipstein
Idee per una grande scala a "L" country con pedata in legno, alzata in legno, parapetto in metallo e pareti in perlinato
Idee per una grande scala a "L" country con pedata in legno, alzata in legno, parapetto in metallo e pareti in perlinato
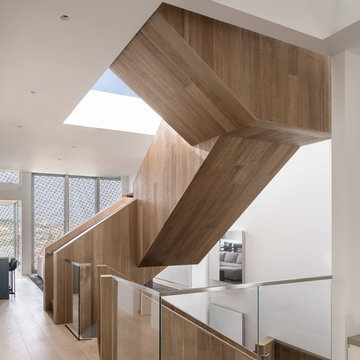
Blake Marvin Photography
Idee per una grande scala sospesa contemporanea con pedata in legno e parapetto in metallo
Idee per una grande scala sospesa contemporanea con pedata in legno e parapetto in metallo
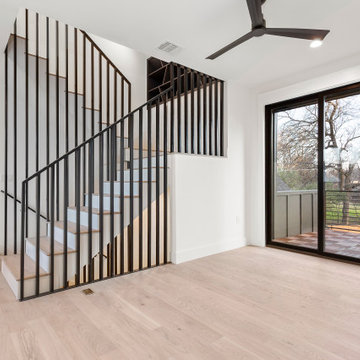
Staircase with modern metal railing and a geometric built in bookcase.
Ispirazione per una scala minimal con parapetto in metallo
Ispirazione per una scala minimal con parapetto in metallo

This home is designed to be accessible for all three floors of the home via the residential elevator shown in the photo. The elevator runs through the core of the house, from the basement to rooftop deck. Alongside the elevator, the steel and walnut floating stair provides a feature in the space.
Design by: H2D Architecture + Design
www.h2darchitects.com
#kirklandarchitect
#kirklandcustomhome
#kirkland
#customhome
#greenhome
#sustainablehomedesign
#residentialelevator
#concreteflooring
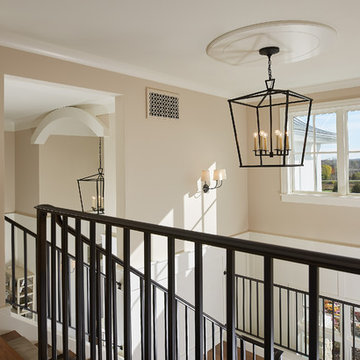
Photographer: Ashley Avila Photography
Builder: Colonial Builders - Tim Schollart
Interior Designer: Laura Davidson
This large estate house was carefully crafted to compliment the rolling hillsides of the Midwest. Horizontal board & batten facades are sheltered by long runs of hipped roofs and are divided down the middle by the homes singular gabled wall. At the foyer, this gable takes the form of a classic three-part archway.
Going through the archway and into the interior, reveals a stunning see-through fireplace surround with raised natural stone hearth and rustic mantel beams. Subtle earth-toned wall colors, white trim, and natural wood floors serve as a perfect canvas to showcase patterned upholstery, black hardware, and colorful paintings. The kitchen and dining room occupies the space to the left of the foyer and living room and is connected to two garages through a more secluded mudroom and half bath. Off to the rear and adjacent to the kitchen is a screened porch that features a stone fireplace and stunning sunset views.
Occupying the space to the right of the living room and foyer is an understated master suite and spacious study featuring custom cabinets with diagonal bracing. The master bedroom’s en suite has a herringbone patterned marble floor, crisp white custom vanities, and access to a his and hers dressing area.
The four upstairs bedrooms are divided into pairs on either side of the living room balcony. Downstairs, the terraced landscaping exposes the family room and refreshment area to stunning views of the rear yard. The two remaining bedrooms in the lower level each have access to an en suite bathroom.
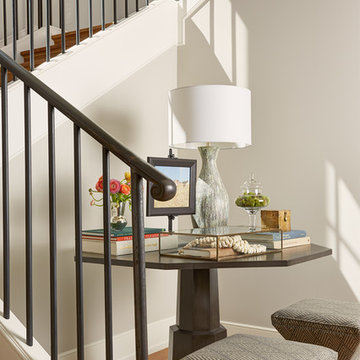
Hendel Homes
Susan Gilmore Photography
Idee per un'ampia scala a "U" con pedata in legno, alzata in legno e parapetto in metallo
Idee per un'ampia scala a "U" con pedata in legno, alzata in legno e parapetto in metallo
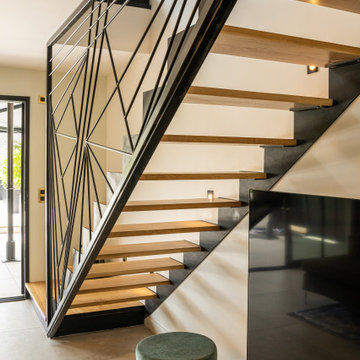
Idee per una scala a rampa dritta scandinava di medie dimensioni con pedata in legno e parapetto in metallo

Fork River Residence by architects Rich Pavcek and Charles Cunniffe. Thermally broken steel windows and steel-and-glass pivot door by Dynamic Architectural. Photography by David O. Marlow.
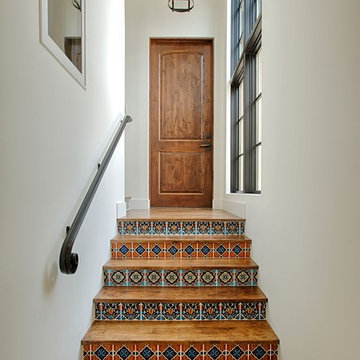
Idee per una scala a rampa dritta mediterranea con pedata in legno, alzata piastrellata e parapetto in metallo
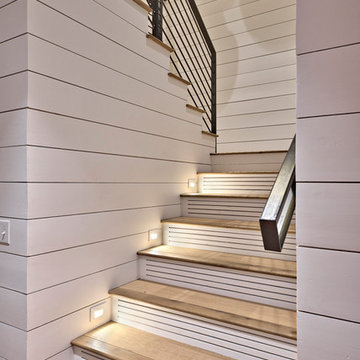
Architect: Tim Brown Architecture. Photographer: Casey Fry
Immagine di una grande scala a "U" tradizionale con pedata in legno, alzata in legno verniciato e parapetto in metallo
Immagine di una grande scala a "U" tradizionale con pedata in legno, alzata in legno verniciato e parapetto in metallo
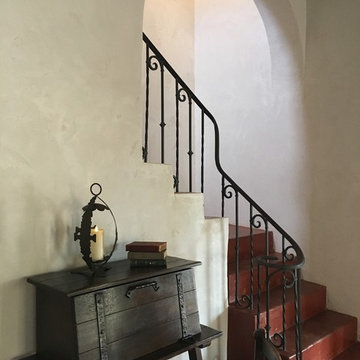
The original wrought iron handrail was uncovered in situ under a layer of wood framing and plaster, and original arches were restored to their original locations and proportions, after having been removed in the 1960s. Saltillo tiles, added over the treads and risers of the stair during the 1990s were removed, exposing the original red stained concrete floor, which was still in near pristine condition.
Design Architect: Gene Kniaz, Spiral Architect; General Contractor: Eric Linthicum, Linthicum Custom Builders
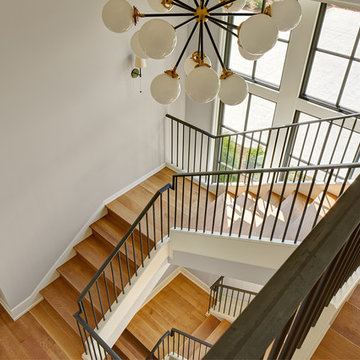
Hendel Homes
Susan Gilmore Photography
Foto di un'ampia scala a "U" con pedata in legno, alzata in legno e parapetto in metallo
Foto di un'ampia scala a "U" con pedata in legno, alzata in legno e parapetto in metallo
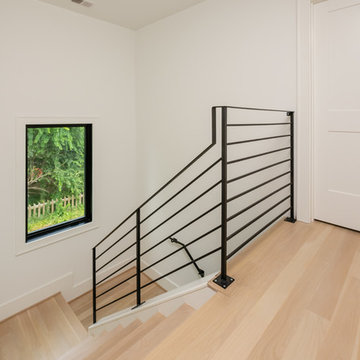
Immagine di una scala a "U" classica di medie dimensioni con pedata in legno, alzata in legno verniciato e parapetto in metallo
1.676 Foto di scale beige con parapetto in metallo
10