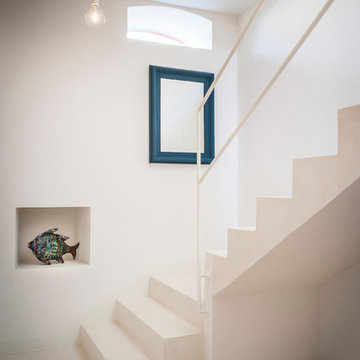1.678 Foto di scale beige con parapetto in metallo
Filtra anche per:
Budget
Ordina per:Popolari oggi
201 - 220 di 1.678 foto
1 di 3
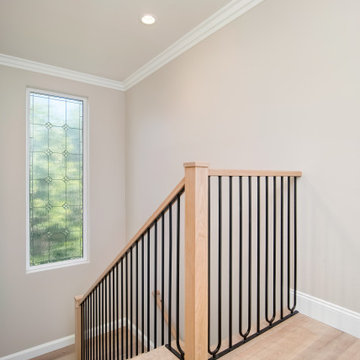
Esempio di una scala a "U" minimal con pedata in legno, alzata in legno e parapetto in metallo
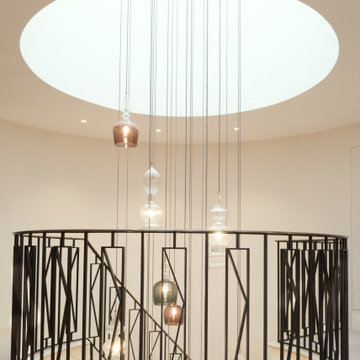
Fine Iron were commissioned to realise the vision the clients had for this luxuriant circular staircase balustrade. This uniquely designed balustrade is continuous over 2 floors and was finished in a dark bronze patina and capped with a bronzed patinated frogs back handrail. The 'K' design featured in the decorative balustrade panels has been mirrored in the glass panels of the interior doors for continuity. The staircase has been capped in a hand finished Portland stone and winds around a large atrium, from which hangs a substantial feature glass chandelier.
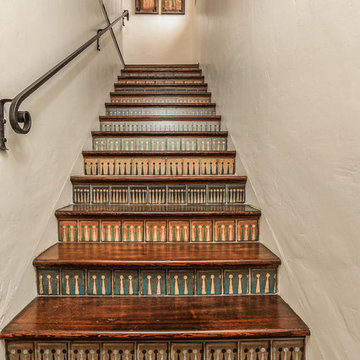
Hand painted stair case.
Immagine di una scala mediterranea con pedata in legno, alzata piastrellata e parapetto in metallo
Immagine di una scala mediterranea con pedata in legno, alzata piastrellata e parapetto in metallo
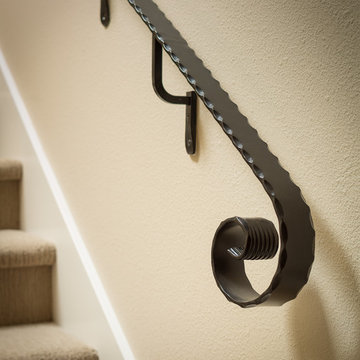
This gorgeous home renovation was a fun project to work on. The goal for the whole-house remodel was to infuse the home with a fresh new perspective while hinting at the traditional Mediterranean flare. We also wanted to balance the new and the old and help feature the customer’s existing character pieces. Let's begin with the custom front door, which is made with heavy distressing and a custom stain, along with glass and wrought iron hardware. The exterior sconces, dark light compliant, are rubbed bronze Hinkley with clear seedy glass and etched opal interior.
Moving on to the dining room, porcelain tile made to look like wood was installed throughout the main level. The dining room floor features a herringbone pattern inlay to define the space and add a custom touch. A reclaimed wood beam with a custom stain and oil-rubbed bronze chandelier creates a cozy and warm atmosphere.
In the kitchen, a hammered copper hood and matching undermount sink are the stars of the show. The tile backsplash is hand-painted and customized with a rustic texture, adding to the charm and character of this beautiful kitchen.
The powder room features a copper and steel vanity and a matching hammered copper framed mirror. A porcelain tile backsplash adds texture and uniqueness.
Lastly, a brick-backed hanging gas fireplace with a custom reclaimed wood mantle is the perfect finishing touch to this spectacular whole house remodel. It is a stunning transformation that truly showcases the artistry of our design and construction teams.
---
Project by Douglah Designs. Their Lafayette-based design-build studio serves San Francisco's East Bay areas, including Orinda, Moraga, Walnut Creek, Danville, Alamo Oaks, Diablo, Dublin, Pleasanton, Berkeley, Oakland, and Piedmont.
For more about Douglah Designs, click here: http://douglahdesigns.com/
To learn more about this project, see here: https://douglahdesigns.com/featured-portfolio/mediterranean-touch/
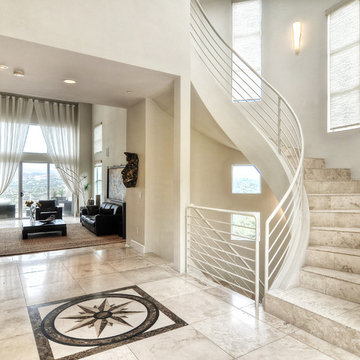
Idee per una scala curva minimalista di medie dimensioni con pedata in pietra calcarea, alzata in pietra calcarea e parapetto in metallo
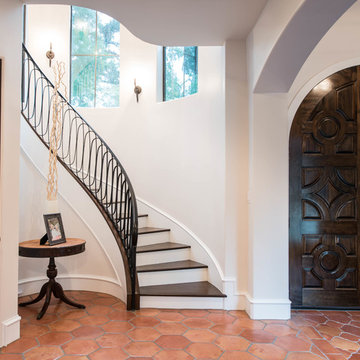
Immagine di una scala curva mediterranea di medie dimensioni con pedata in legno, alzata in legno verniciato e parapetto in metallo
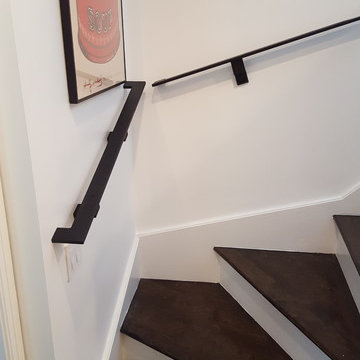
Foto di una scala a rampa dritta moderna con pedata in legno, alzata in legno e parapetto in metallo
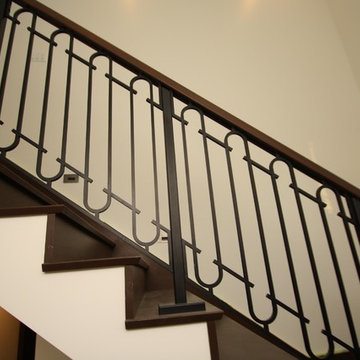
Marika Designs
Immagine di una scala a "U" tradizionale di medie dimensioni con pedata in legno, alzata in legno e parapetto in metallo
Immagine di una scala a "U" tradizionale di medie dimensioni con pedata in legno, alzata in legno e parapetto in metallo
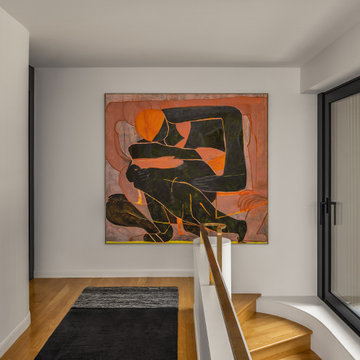
Glo A5h and A5s Series were selected with concealed hinges. The Glo A5h, hidden sash, ensures that operational windows share the same profile thickness as fixed units. A uniform and cohesive look adds simplicity to the overall aesthetic, supporting the minimalist design. The A5s is Glo’s slimmest profile, allowing for more glass, less frame, and wider sight lines. The concealed hinge creates a clean interior look while also providing a more energy efficient air-tight window. The increased performance is also seen in the triple pane glazing used in both series. The windows and doors alike provide a larger continuous thermal break, multiple air seals, high performance spacers, low-e glass, and argon filled glazing, with U-values as low as 0.20. Energy efficiency and effortless minimalism creates a breathtaking Scandinavian-style remodel.
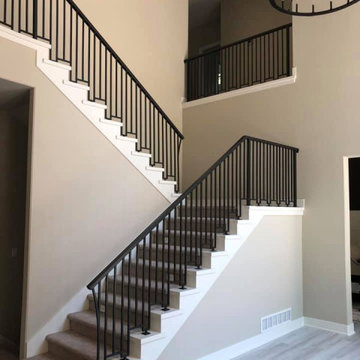
Idee per una scala a "U" tradizionale con pedata in legno, alzata in legno e parapetto in metallo
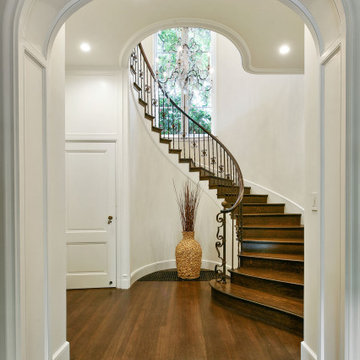
Idee per una grande scala curva mediterranea con pedata in legno, alzata in legno, parapetto in metallo e boiserie
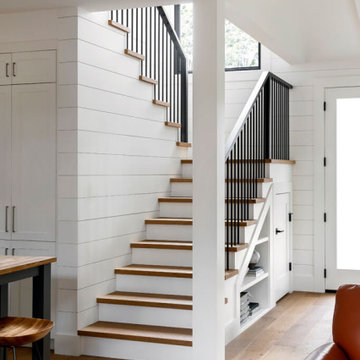
Esempio di una piccola scala a "U" country con pedata in legno, alzata in legno verniciato e parapetto in metallo
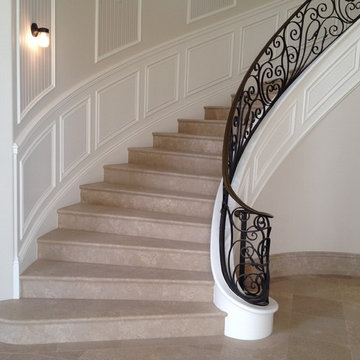
L shaped stairway with solid wood treads, painted risers, Box posts, painted square balusters, wainscoting on the inside walls, skirting on the outside walls and a hardwood handrail.
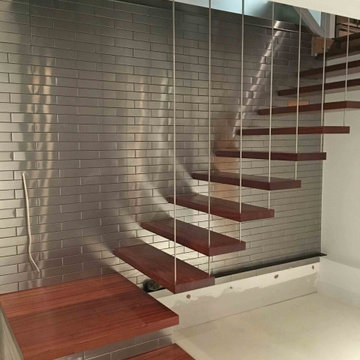
Gorgeous Floating Staircase with stainless steel wall using Metal Tiles from US Manufacturer, StainlessSteelTile.com.
2.5" x 12" Stainless Steel Subway Tiles installed in Horizontal Subway pattern on staircase wall. Floating wood stairway suspended by cables and attached to a stainless steel wall. Floor to Ceiling Stainless Steel wall tile made by US Manufacturer, StainlessSteelTile.com. Large Format 2.5"x12" metal tiles were chosen for this Richmond, CA project, and no grout was used. For more information, visit Stainless Steel Tile at https://stainlesssteeltile.com/product/2-5x-12-stainless-steel-subway-tile/
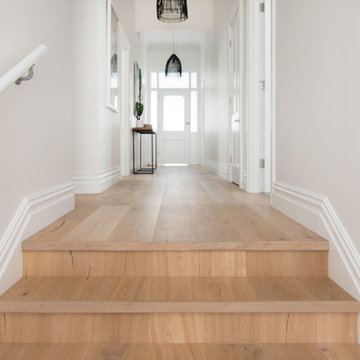
With dark grains and deep texture, Classique La Grange was the best fit for this crisp home which is full of stunning contrasts.
Range: Manor Classique (15mm Engineered French Oak Flooring)
Colour: La Grange
Dimensions: 220mm W x 15mm H x 2.2m L
Grade: Feature
Texture: Lightly Brushed & Handscraped
Warranty: 25 Years Residential | 5 Years Commercial
Photography: Forté
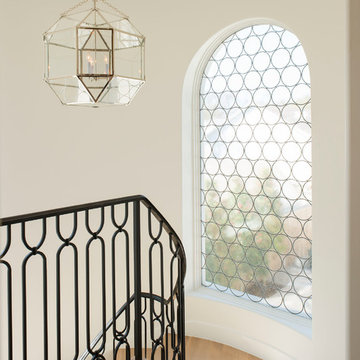
Ispirazione per una scala mediterranea di medie dimensioni con pedata in legno e parapetto in metallo

Inspired by the iconic American farmhouse, this transitional home blends a modern sense of space and living with traditional form and materials. Details are streamlined and modernized, while the overall form echoes American nastolgia. Past the expansive and welcoming front patio, one enters through the element of glass tying together the two main brick masses.
The airiness of the entry glass wall is carried throughout the home with vaulted ceilings, generous views to the outside and an open tread stair with a metal rail system. The modern openness is balanced by the traditional warmth of interior details, including fireplaces, wood ceiling beams and transitional light fixtures, and the restrained proportion of windows.
The home takes advantage of the Colorado sun by maximizing the southern light into the family spaces and Master Bedroom, orienting the Kitchen, Great Room and informal dining around the outdoor living space through views and multi-slide doors, the formal Dining Room spills out to the front patio through a wall of French doors, and the 2nd floor is dominated by a glass wall to the front and a balcony to the rear.
As a home for the modern family, it seeks to balance expansive gathering spaces throughout all three levels, both indoors and out, while also providing quiet respites such as the 5-piece Master Suite flooded with southern light, the 2nd floor Reading Nook overlooking the street, nestled between the Master and secondary bedrooms, and the Home Office projecting out into the private rear yard. This home promises to flex with the family looking to entertain or stay in for a quiet evening.
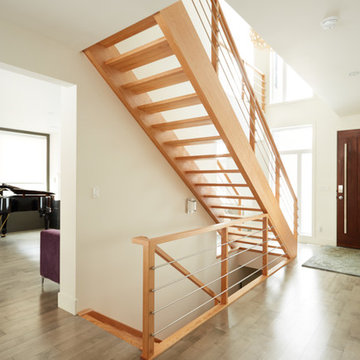
Ryan Patrick Kelly Photographs
Esempio di una scala a rampa dritta minimalista con pedata in legno, nessuna alzata e parapetto in metallo
Esempio di una scala a rampa dritta minimalista con pedata in legno, nessuna alzata e parapetto in metallo
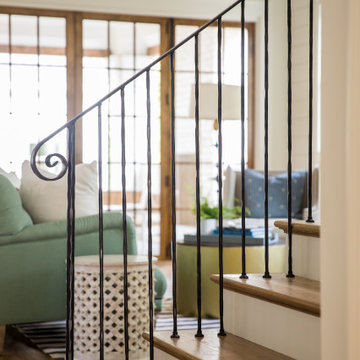
Esempio di una scala a "L" chic di medie dimensioni con pedata in legno, alzata in legno e parapetto in metallo
1.678 Foto di scale beige con parapetto in metallo
11
