1.678 Foto di scale beige con parapetto in metallo
Filtra anche per:
Budget
Ordina per:Popolari oggi
61 - 80 di 1.678 foto
1 di 3
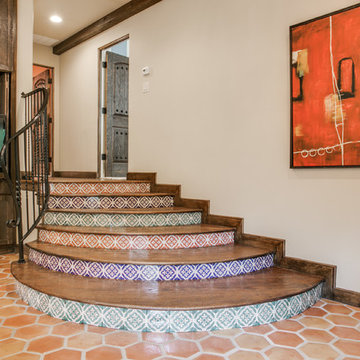
Shoot2Sell
Bella Vista Company
This home won the NARI Greater Dallas CotY Award for Entire House $750,001 to $1,000,000 in 2015.
Ispirazione per una grande scala curva mediterranea con pedata in legno, alzata piastrellata e parapetto in metallo
Ispirazione per una grande scala curva mediterranea con pedata in legno, alzata piastrellata e parapetto in metallo
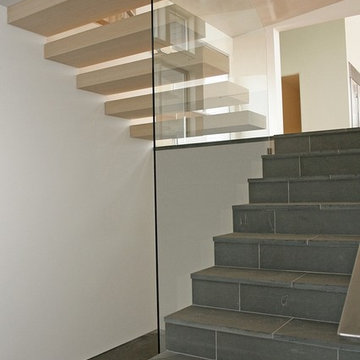
Photo by Eric Roth
Foto di una scala moderna con parapetto in metallo, pedata piastrellata e alzata piastrellata
Foto di una scala moderna con parapetto in metallo, pedata piastrellata e alzata piastrellata
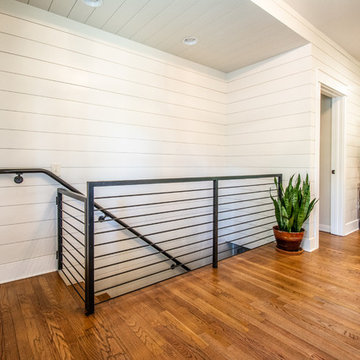
Born and Raised Studio
Ispirazione per una scala a rampa dritta tradizionale di medie dimensioni con pedata in legno, alzata in legno e parapetto in metallo
Ispirazione per una scala a rampa dritta tradizionale di medie dimensioni con pedata in legno, alzata in legno e parapetto in metallo
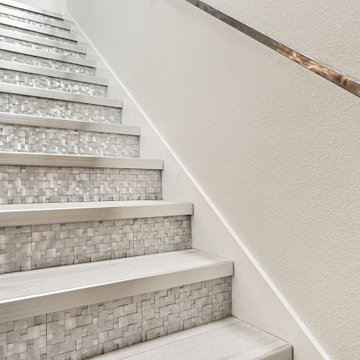
Along with the custom metal handrail we made we also installed a custom geometric tile on the riser of the stairs. All to give you a pop while going up to the second floor.
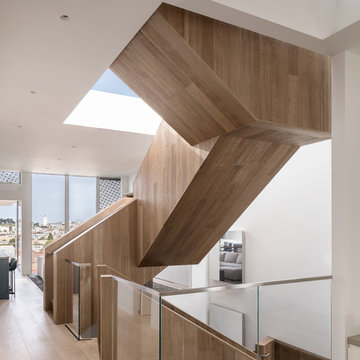
Blake Marvin Photography
Idee per una grande scala sospesa design con pedata in legno e parapetto in metallo
Idee per una grande scala sospesa design con pedata in legno e parapetto in metallo
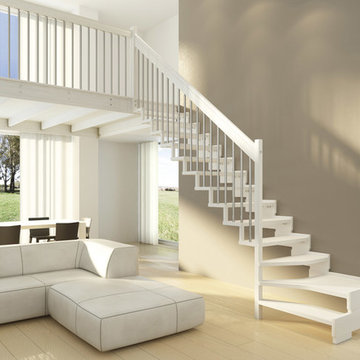
Idee per una scala sospesa minimal di medie dimensioni con pedata in legno verniciato, nessuna alzata e parapetto in metallo
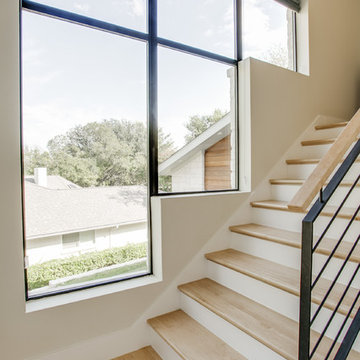
Idee per una scala a rampa dritta design di medie dimensioni con pedata in legno, alzata in legno verniciato e parapetto in metallo
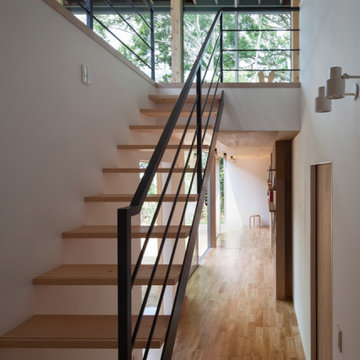
Foto di una scala a rampa dritta contemporanea di medie dimensioni con pedata in legno, nessuna alzata e parapetto in metallo
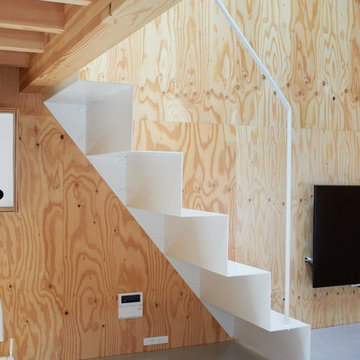
CLIENT // M
PROJECT TYPE // CONSTRUCTION
LOCATION // HATSUDAI, SHIBUYA-KU, TOKYO, JAPAN
FACILITY // RESIDENCE
GROSS CONSTRUCTION AREA // 71sqm
CONSTRUCTION AREA // 25sqm
RANK // 2 STORY
STRUCTURE // TIMBER FRAME STRUCTURE
PROJECT TEAM // TOMOKO SASAKI
STRUCTURAL ENGINEER // Tetsuya Tanaka Structural Engineers
CONSTRUCTOR // FUJI SOLAR HOUSE
YEAR // 2019
PHOTOGRAPHS // akihideMISHIMA
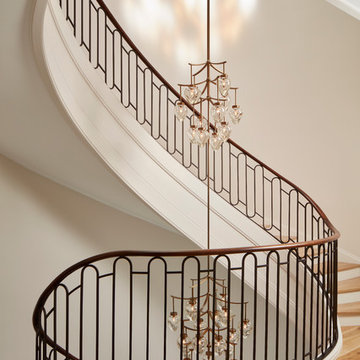
The skylight over the main stair not only became a design focal point with a custom stained glass pattern, but also had to support a three story custom chandelier. BGD&C was able to integrate the structure into the decorative skylight without it losing its design aesthetic.
Architecture, Design & Construction by BGD&C
Interior Design by Kaldec Architecture + Design
Exterior Photography: Tony Soluri
Interior Photography: Nathan Kirkman
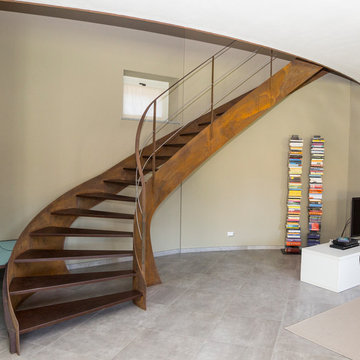
Idee per una scala curva minimal di medie dimensioni con pedata in metallo, nessuna alzata e parapetto in metallo
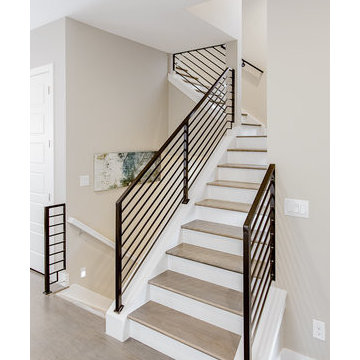
Ispirazione per una scala a rampa dritta contemporanea di medie dimensioni con pedata in legno, alzata in legno verniciato e parapetto in metallo
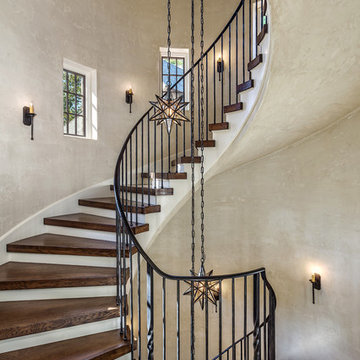
Inspiro8
Esempio di una grande scala a chiocciola mediterranea con pedata in legno, alzata in legno verniciato e parapetto in metallo
Esempio di una grande scala a chiocciola mediterranea con pedata in legno, alzata in legno verniciato e parapetto in metallo
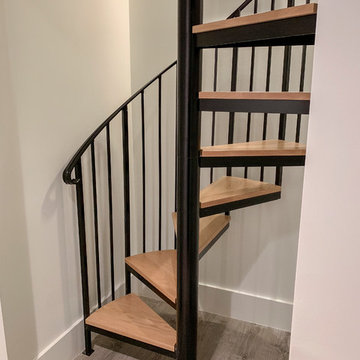
This elegant contemporary home features a custom spiral staircase with jet-black metal triangular frames designed to support natural wood steps. CSC 1976-2020 © Century Stair Company. ® All rights reserved.
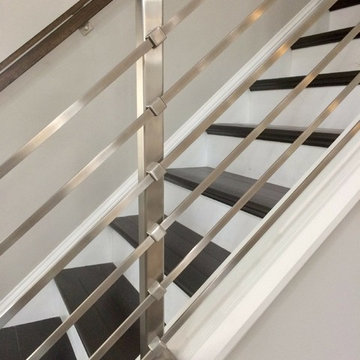
Idee per una scala a rampa dritta moderna di medie dimensioni con pedata in legno, alzata in legno e parapetto in metallo
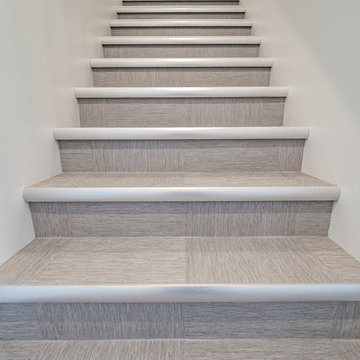
Home Builder Ridge Stone Homes
Ispirazione per una scala a rampa dritta nordica di medie dimensioni con pedata piastrellata, alzata piastrellata e parapetto in metallo
Ispirazione per una scala a rampa dritta nordica di medie dimensioni con pedata piastrellata, alzata piastrellata e parapetto in metallo
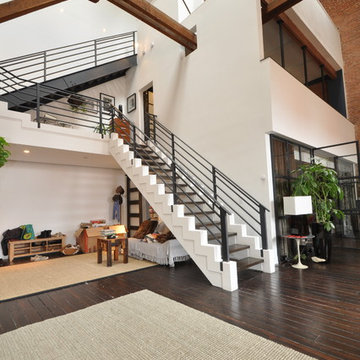
Ispirazione per una grande scala industriale con pedata in legno, nessuna alzata e parapetto in metallo
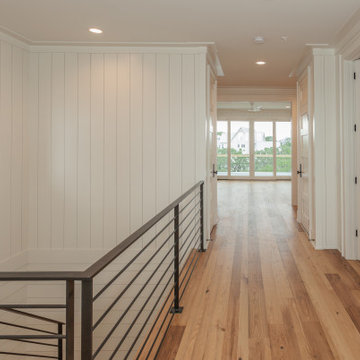
Wormy Chestnut floor through-out. Horizontal & vertical shiplap wall covering. Iron deatils in the custom railing & custom barn doors.
Esempio di una grande scala a "U" stile marinaro con pedata in legno, alzata in legno verniciato, parapetto in metallo e pareti in perlinato
Esempio di una grande scala a "U" stile marinaro con pedata in legno, alzata in legno verniciato, parapetto in metallo e pareti in perlinato
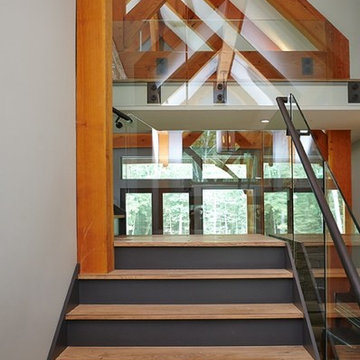
Foto di una scala minimalista con pedata in legno, alzata in legno verniciato e parapetto in metallo
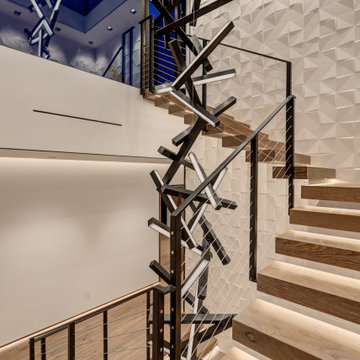
Foto di una grande scala sospesa contemporanea con pedata in legno, nessuna alzata e parapetto in metallo
1.678 Foto di scale beige con parapetto in metallo
4