1.676 Foto di scale beige con parapetto in metallo
Filtra anche per:
Budget
Ordina per:Popolari oggi
81 - 100 di 1.676 foto
1 di 3
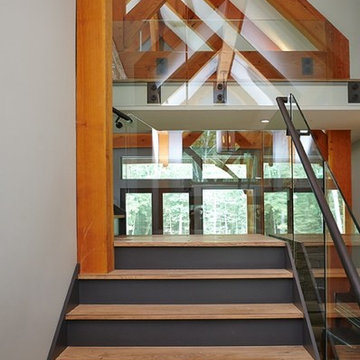
Foto di una scala minimalista con pedata in legno, alzata in legno verniciato e parapetto in metallo
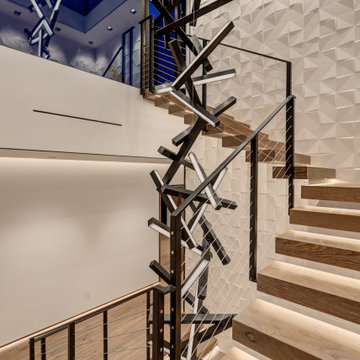
Foto di una grande scala sospesa contemporanea con pedata in legno, nessuna alzata e parapetto in metallo
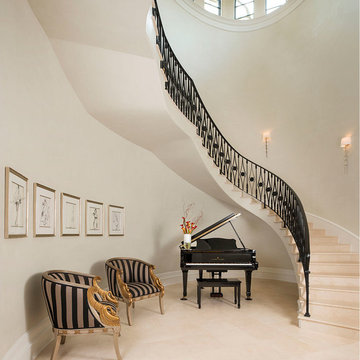
Immagine di un'ampia scala curva mediterranea con parapetto in metallo, pedata in pietra calcarea e alzata in pietra calcarea
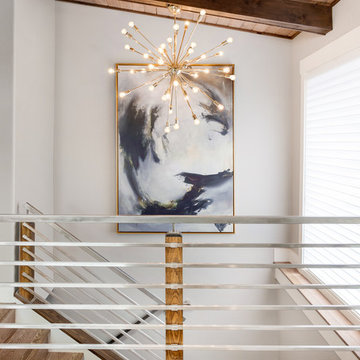
Esempio di una scala a "U" moderna di medie dimensioni con pedata in legno, alzata in legno e parapetto in metallo
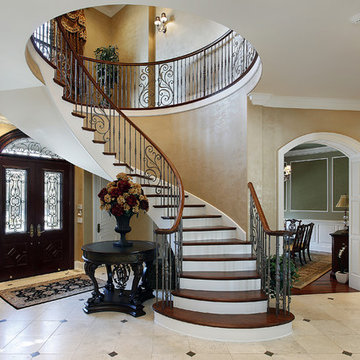
Foto di una grande scala a chiocciola mediterranea con pedata in legno, alzata in legno verniciato e parapetto in metallo
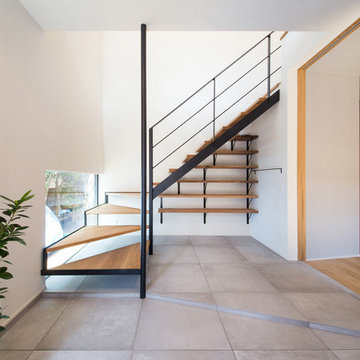
Ispirazione per una scala a "U" industriale con pedata in legno, parapetto in metallo e nessuna alzata
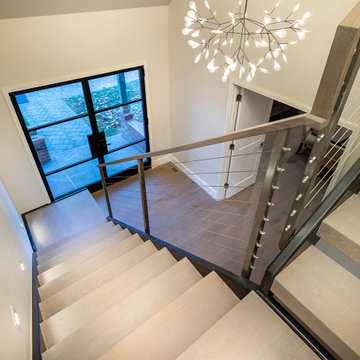
Foto di una grande scala a "L" minimal con pedata in legno, nessuna alzata e parapetto in metallo
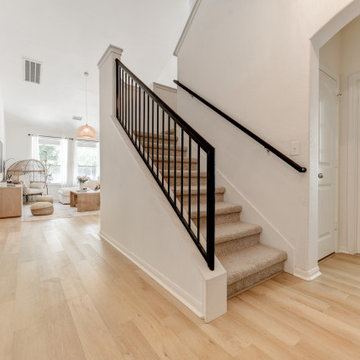
A classic select grade natural oak. Timeless and versatile. With the Modin Collection, we have raised the bar on luxury vinyl plank. The result is a new standard in resilient flooring. Modin offers true embossed in register texture, a low sheen level, a rigid SPC core, an industry-leading wear layer, and so much more.
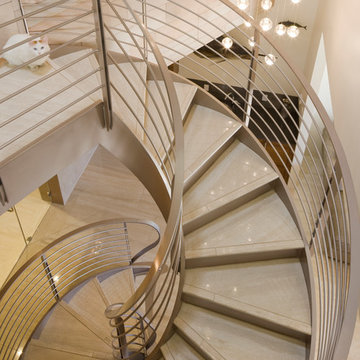
Patrick Coulie Photography
Ispirazione per una scala a chiocciola design con pedata piastrellata e parapetto in metallo
Ispirazione per una scala a chiocciola design con pedata piastrellata e parapetto in metallo
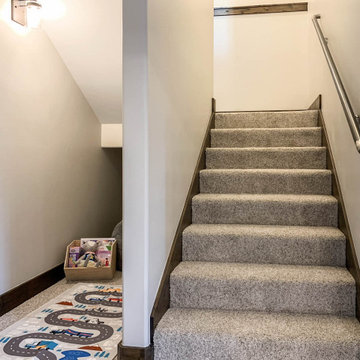
Foto di una scala a "U" moderna di medie dimensioni con pedata in moquette, alzata in moquette e parapetto in metallo
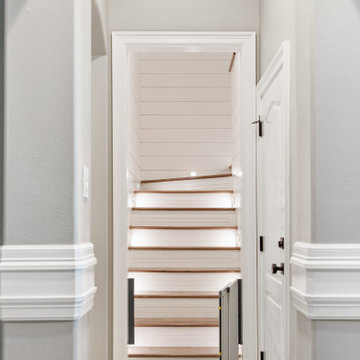
Previously just a door off a hall, this attic access has been transformed into a beautiful stairway. Featuring tread lighting and shiplap surround, it invites you up to play!
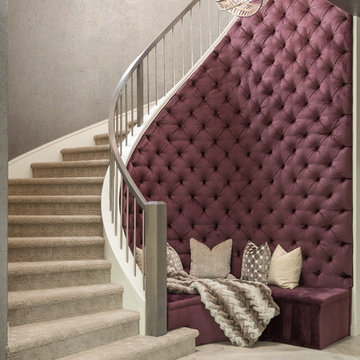
www.27diamonds.com
Foto di una scala curva design di medie dimensioni con pedata in moquette, alzata in moquette e parapetto in metallo
Foto di una scala curva design di medie dimensioni con pedata in moquette, alzata in moquette e parapetto in metallo
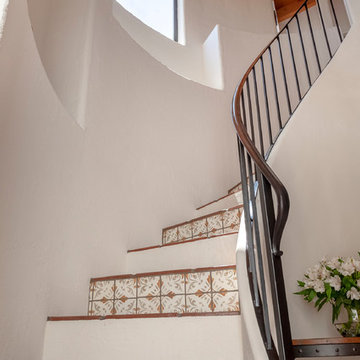
This transitional style living space is a breath of fresh air, beginning with the open concept kitchen featuring cool white walls, bronze pendant lighting and classically elegant Calacatta Dorada Quartz countertops by Vadara. White frameless cabinets by DeWils continue the soothing, modern color palette, resulting in a kitchen that balances a rustic Spanish aesthetic with bright, modern finishes. Mission red cement tile flooring lends the space a pop of Southern California charm that flows into a stunning stairwell highlighted by terracotta tile accents that complement without overwhelming the ceiling architecture above. The bathroom is a soothing escape with relaxing white relief subway tiles offset by wooden skylights and rich accents.
PROJECT DETAILS:
Style: Transitional
Flooring: Cement Tile (color = Mission Red) / Accent on stairs: Terracotta tile
Paint Colors: White
Photographer: J.R. Maddox
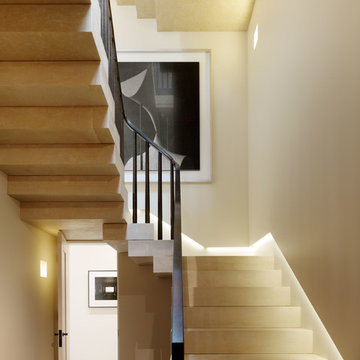
Photography Copyright Matthew Millman Photography
Ispirazione per una scala a "U" minimal con parapetto in metallo
Ispirazione per una scala a "U" minimal con parapetto in metallo
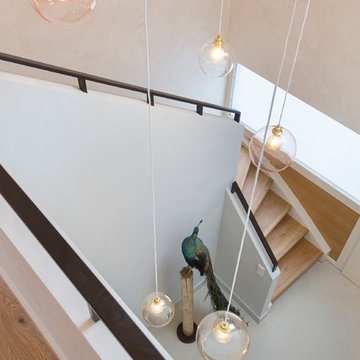
Fotograf: Jens Schumann
Der vielsagende Name „Black Beauty“ lag den Bauherren und Architekten nach Fertigstellung des anthrazitfarbenen Fassadenputzes auf den Lippen. Zusammen mit den ausgestülpten Fensterfaschen in massivem Lärchenholz ergibt sich ein reizvolles Spiel von Farbe und Material, Licht und Schatten auf der Fassade in dem sonst eher unauffälligen Straßenzug in Berlin-Biesdorf.
Das ursprünglich beige verklinkerte Fertighaus aus den 90er Jahren sollte den Bedürfnissen einer jungen Familie angepasst werden. Sie leitet ein erfolgreiches Internet-Startup, Er ist Ramones-Fan und -Sammler, Moderator und Musikjournalist, die Tochter ist gerade geboren. So modern und unkonventionell wie die Bauherren sollte auch das neue Heim werden. Eine zweigeschossige Galeriesituation gibt dem Eingangsbereich neue Großzügigkeit, die Zusammenlegung von Räumen im Erdgeschoss und die Neugliederung im Obergeschoss bieten eindrucksvolle Durchblicke und sorgen für Funktionalität, räumliche Qualität, Licht und Offenheit.
Zentrale Gestaltungselemente sind die auch als Sitzgelegenheit dienenden Fensterfaschen, die filigranen Stahltüren als Sonderanfertigung sowie der ebenso zum industriellen Charme der Türen passende Sichtestrich-Fußboden. Abgerundet wird der vom Charakter her eher kraftvolle und cleane industrielle Stil durch ein zartes Farbkonzept in Blau- und Grüntönen Skylight, Light Blue und Dix Blue und einer Lasurtechnik als Grundton für die Wände und kräftigere Farbakzente durch Craqueléfliesen von Golem. Ausgesuchte Leuchten und Lichtobjekte setzen Akzente und geben den Räumen den letzten Schliff und eine besondere Rafinesse. Im Außenbereich lädt die neue Stufenterrasse um den Pool zu sommerlichen Gartenparties ein.
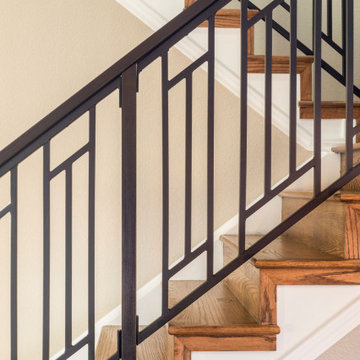
The standard builder handrail was just not going to do it anymore! So, we leveled up designing a custom steel & wood railing for this home with a dark finish that allows it to contrast beautifully against the walls and tie in with the dark accent finishes throughout the home.
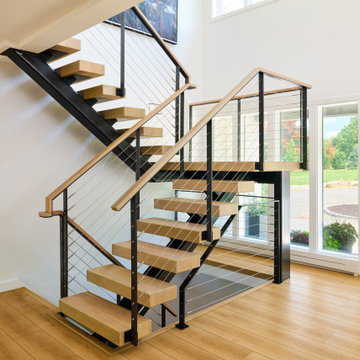
Immagine di una scala sospesa minimalista con pedata in legno, nessuna alzata e parapetto in metallo
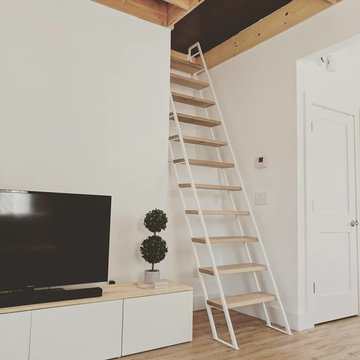
Jim Torrey
Foto di una scala a rampa dritta minimal con pedata in legno, alzata in metallo e parapetto in metallo
Foto di una scala a rampa dritta minimal con pedata in legno, alzata in metallo e parapetto in metallo
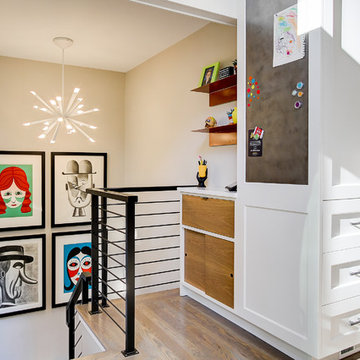
By moving the pantry into built-in cabinets instead of a closet-style pantry, this stairway could open up to the room. In the location of the former closet, there is room for a small mail nook and charging station.
Photography by Travis Petersen.
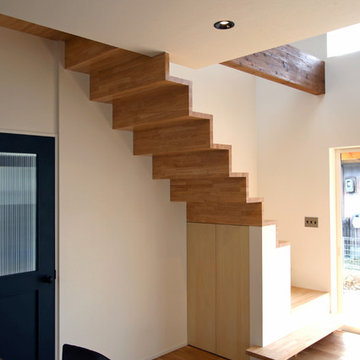
杜の家
Esempio di una scala a "L" moderna con pedata in legno, alzata in legno e parapetto in metallo
Esempio di una scala a "L" moderna con pedata in legno, alzata in legno e parapetto in metallo
1.676 Foto di scale beige con parapetto in metallo
5