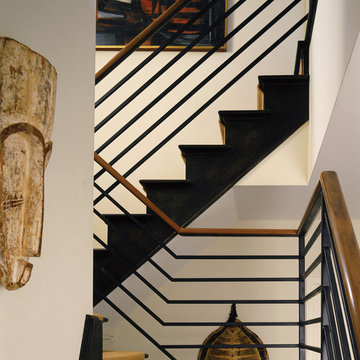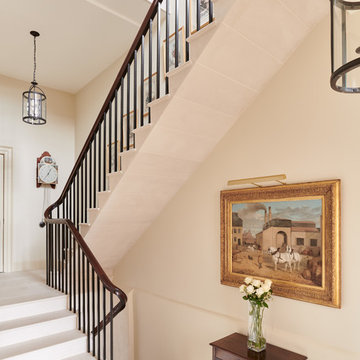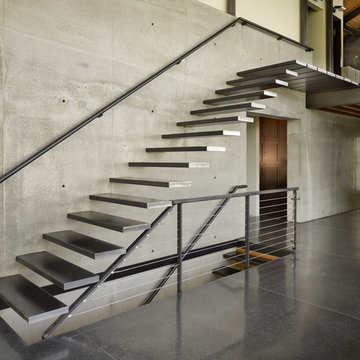1.678 Foto di scale beige con parapetto in metallo
Filtra anche per:
Budget
Ordina per:Popolari oggi
41 - 60 di 1.678 foto
1 di 3
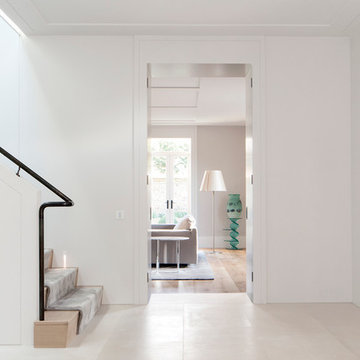
ALEX FRANKLIN
Immagine di una scala design con pedata in legno, alzata in legno e parapetto in metallo
Immagine di una scala design con pedata in legno, alzata in legno e parapetto in metallo

La nueva tipología de hogar se basa en las construcciones tradicionales de la zona, pero con un toque contemporáneo. Una caja blanca apoyada sobre otra de piedra que, a su vez, se abre para dejar aparecer el vidrio, permite dialogar perfectamente la sensación de protección y refugio necesarios con las vistas y la luz del maravilloso paisaje que la rodea.
La casa se encuentra situada en la vertiente sur del macizo de Peña Cabarga en el pueblo de Pámanes. El edificio está orientado hacia el sur, permitiendo disfrutar de las impresionantes vistas hacia el valle y se distribuye en dos niveles: sala de estar, espacios de uso diurno y dormitorios en la planta baja y estudio y dormitorio principal en planta alta.
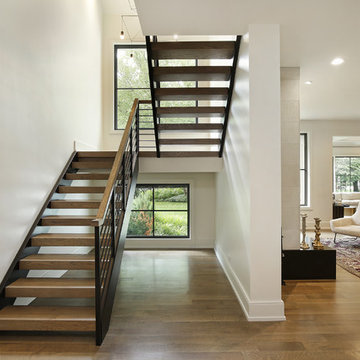
Idee per una grande scala a "U" chic con pedata in legno, nessuna alzata e parapetto in metallo
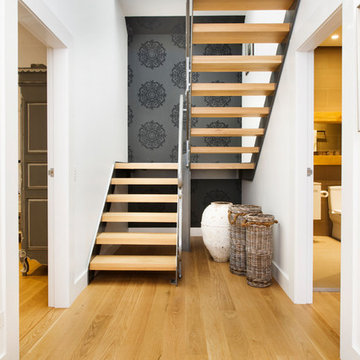
Immagine di una scala a "U" contemporanea con pedata in legno e parapetto in metallo
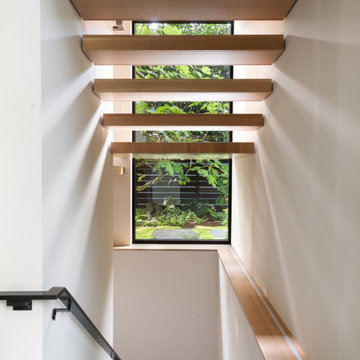
Immagine di una scala sospesa minimal con pedata in legno, alzata in legno e parapetto in metallo
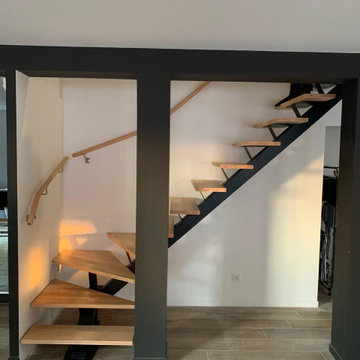
Deux escaliers quart tournants pour deux trémies rectangulaires l'une sur l'autre. Une solution sur mesure, avec le modèle Capitole. Un escalier aérien, sans contremarche avec une structure métallique et des marches en bois clairs.
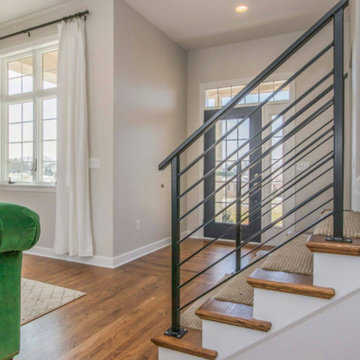
Immagine di una scala a rampa dritta classica di medie dimensioni con pedata in legno, alzata in moquette e parapetto in metallo

For this commission the client hired us to do the interiors of their new home which was under construction. The style of the house was very traditional however the client wanted the interiors to be transitional, a mixture of contemporary with more classic design. We assisted the client in all of the material, fixture, lighting, cabinetry and built-in selections for the home. The floors throughout the first floor of the home are a creme marble in different patterns to suit the particular room; the dining room has a marble mosaic inlay in the tradition of an oriental rug. The ground and second floors are hardwood flooring with a herringbone pattern in the bedrooms. Each of the seven bedrooms has a custom ensuite bathroom with a unique design. The master bathroom features a white and gray marble custom inlay around the wood paneled tub which rests below a venetian plaster domes and custom glass pendant light. We also selected all of the furnishings, wall coverings, window treatments, and accessories for the home. Custom draperies were fabricated for the sitting room, dining room, guest bedroom, master bedroom, and for the double height great room. The client wanted a neutral color scheme throughout the ground floor; fabrics were selected in creams and beiges in many different patterns and textures. One of the favorite rooms is the sitting room with the sculptural white tete a tete chairs. The master bedroom also maintains a neutral palette of creams and silver including a venetian mirror and a silver leafed folding screen. Additional unique features in the home are the layered capiz shell walls at the rear of the great room open bar, the double height limestone fireplace surround carved in a woven pattern, and the stained glass dome at the top of the vaulted ceilings in the great room.
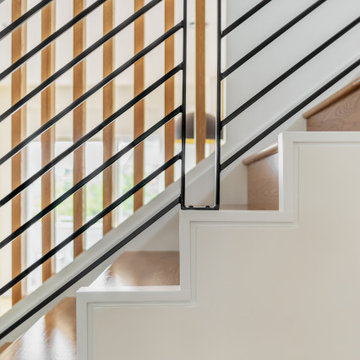
Photo by Tina Witherspoon.
Esempio di una scala a rampa dritta design di medie dimensioni con pedata in legno, alzata in legno e parapetto in metallo
Esempio di una scala a rampa dritta design di medie dimensioni con pedata in legno, alzata in legno e parapetto in metallo
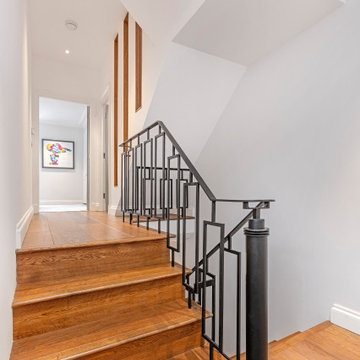
Ispirazione per una scala a rampa dritta minimal di medie dimensioni con parapetto in metallo
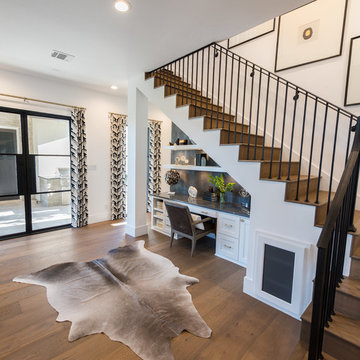
Foto di una scala a "U" con pedata in legno, alzata in legno e parapetto in metallo
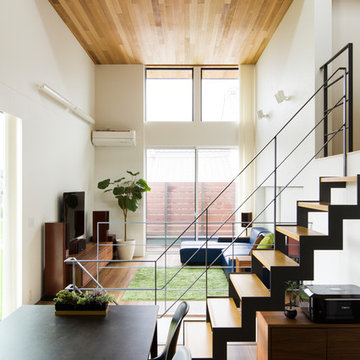
最高3.8mもの天井高と大きな窓がのびやかさを演出するリビング。天井の木目板と軒天の高さを揃えて一体感を出しました。空間を上手に利用した奥のキッズスペースは、引き戸で隠すこともできます。
Foto di una piccola scala a rampa dritta moderna con pedata in legno, nessuna alzata e parapetto in metallo
Foto di una piccola scala a rampa dritta moderna con pedata in legno, nessuna alzata e parapetto in metallo
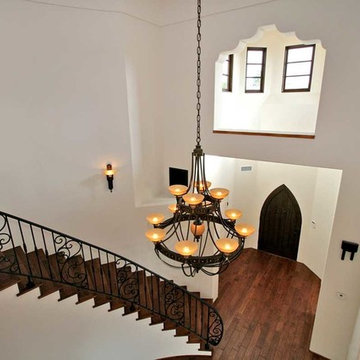
The volume and warmth of the foyer is inviting yet intimate. the period lighting enhances the affect.
Idee per una grande scala curva mediterranea con pedata in legno, alzata piastrellata e parapetto in metallo
Idee per una grande scala curva mediterranea con pedata in legno, alzata piastrellata e parapetto in metallo
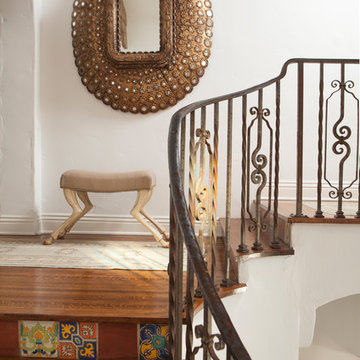
Idee per una scala mediterranea con pedata in legno, alzata piastrellata e parapetto in metallo
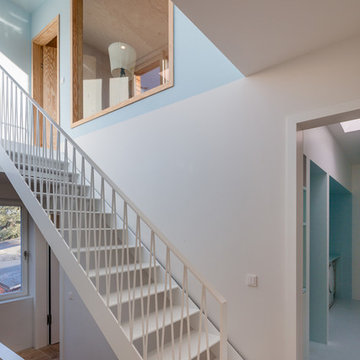
Foto: Marcus Ebener, Berlin
Immagine di una piccola scala a rampa dritta contemporanea con nessuna alzata, pedata in metallo e parapetto in metallo
Immagine di una piccola scala a rampa dritta contemporanea con nessuna alzata, pedata in metallo e parapetto in metallo
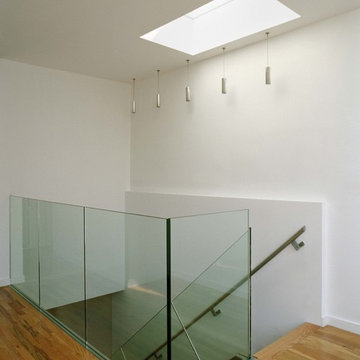
Modern Staircase - glass, wood and stainless steel stair with light poring in from the new skylight.
photography by : Bilyana Dimitrova
Immagine di una scala a rampa dritta minimalista di medie dimensioni con pedata in legno, alzata in vetro e parapetto in metallo
Immagine di una scala a rampa dritta minimalista di medie dimensioni con pedata in legno, alzata in vetro e parapetto in metallo
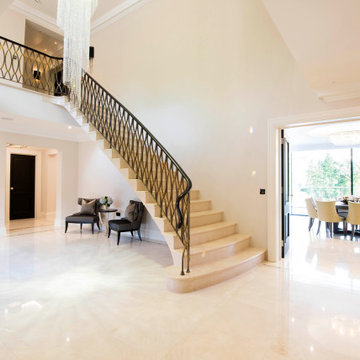
Bespoke stone staircase with unique designed brass hand rail.
Immagine di una grande scala curva minimalista con pedata in travertino, alzata in travertino e parapetto in metallo
Immagine di una grande scala curva minimalista con pedata in travertino, alzata in travertino e parapetto in metallo
1.678 Foto di scale beige con parapetto in metallo
3
