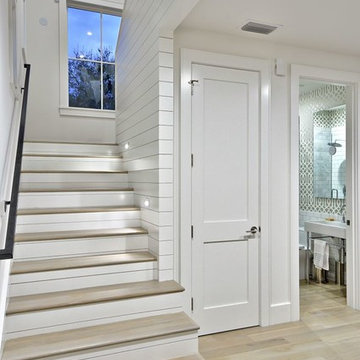985 Foto di scale a "U" country
Filtra anche per:
Budget
Ordina per:Popolari oggi
121 - 140 di 985 foto
1 di 3
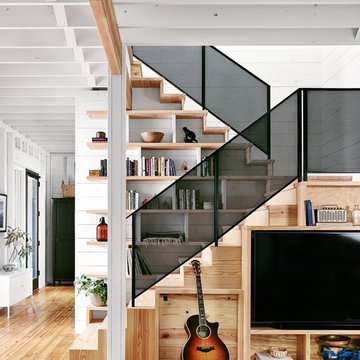
Exposed framing is possible because all the insulation is on the outside of the house. This concept is called "Perfect Wall" and was originally designed by Building Science Corporation's founder Joe Lstiburek. See our YouTube channel for more info and construction videos on Perfect Wall. YouTube.com/MattRisinger
Casey Dunn
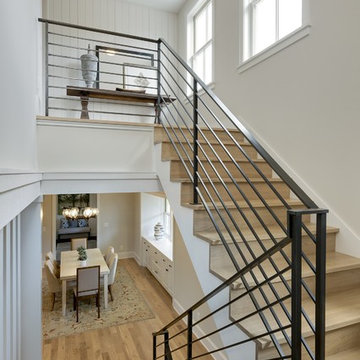
A Modern Farmhouse set in a prairie setting exudes charm and simplicity. Wrap around porches and copious windows make outdoor/indoor living seamless while the interior finishings are extremely high on detail. In floor heating under porcelain tile in the entire lower level, Fond du Lac stone mimicking an original foundation wall and rough hewn wood finishes contrast with the sleek finishes of carrera marble in the master and top of the line appliances and soapstone counters of the kitchen. This home is a study in contrasts, while still providing a completely harmonious aura.
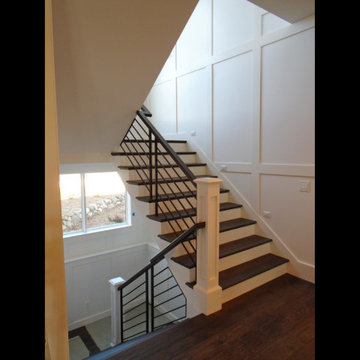
Stair Tower
Esempio di una grande scala a "U" country con pedata in legno, alzata in legno verniciato e parapetto in metallo
Esempio di una grande scala a "U" country con pedata in legno, alzata in legno verniciato e parapetto in metallo
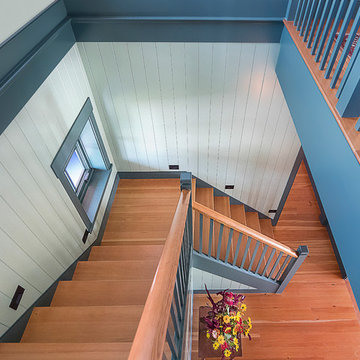
Carolyn Bates Photography
Ispirazione per una scala a "U" country di medie dimensioni con pedata in legno e alzata in legno verniciato
Ispirazione per una scala a "U" country di medie dimensioni con pedata in legno e alzata in legno verniciato
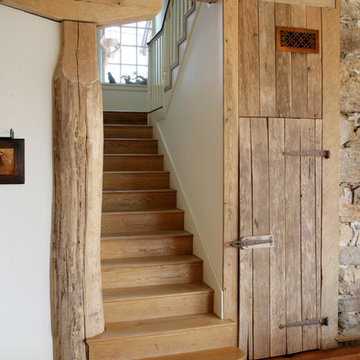
Jim Graham Photography
Idee per una scala a "U" country con pedata in legno e alzata in legno
Idee per una scala a "U" country con pedata in legno e alzata in legno
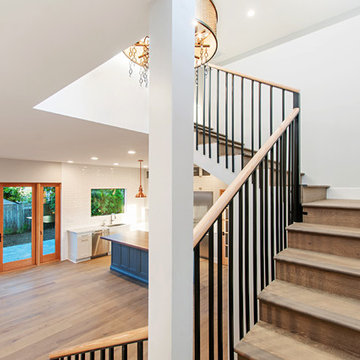
Esempio di una scala a "U" country di medie dimensioni con pedata in legno, alzata in legno e parapetto in metallo
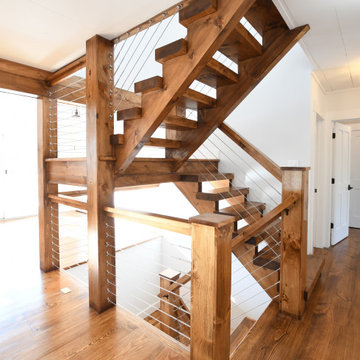
Designed and built by The Catskill Farms, this brand-new, modern farmhouse boasts 3 bedrooms, 2 baths and 1,550 square feet of coziness. Modern interior finishes, a statement staircase and large windows. A finished, walk-out, lower level adds an additional bedroom and bathroom, as well as an expansive family room.
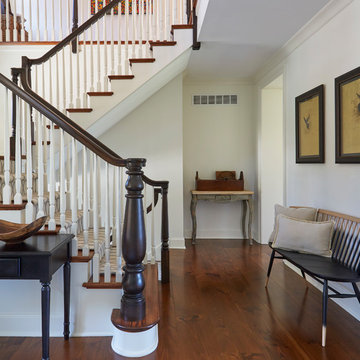
Generously proportioned front entry hall and stair featuring 11" wide white pine flooring and Windsor bench. Photo by Mike Kaskel.
Foto di una grande scala a "U" country con pedata in legno, alzata in legno verniciato e parapetto in legno
Foto di una grande scala a "U" country con pedata in legno, alzata in legno verniciato e parapetto in legno
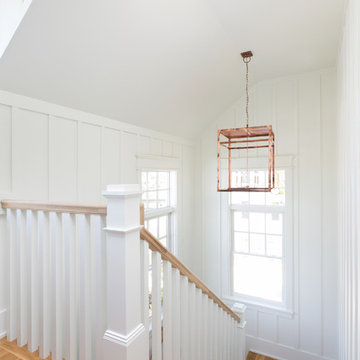
Patrick Brickman
Esempio di una scala a "U" country di medie dimensioni con pedata in legno, alzata in legno verniciato e parapetto in legno
Esempio di una scala a "U" country di medie dimensioni con pedata in legno, alzata in legno verniciato e parapetto in legno
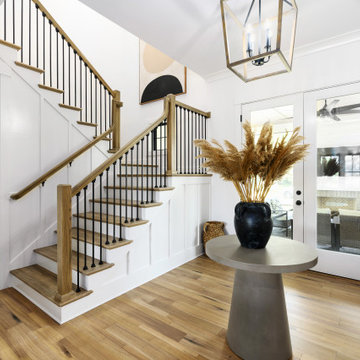
Esempio di una scala a "U" country di medie dimensioni con pedata in legno, alzata in legno verniciato, parapetto in metallo e pannellatura
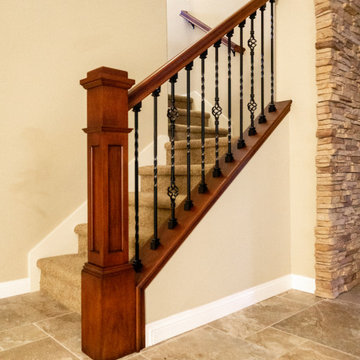
Photo of completed wrought Iron staircase railing remodel. Rich mahogany stained hand rails and wall caps with large box craftsman style newel posts. Wrought iron spindles black baskets with twisted.
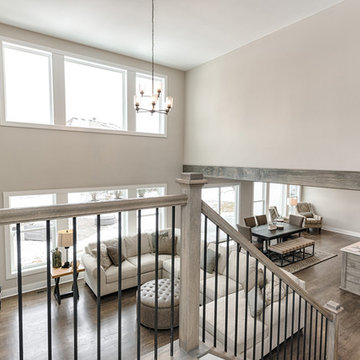
DJK Custom Homes, Inc.
Ispirazione per una scala a "U" country di medie dimensioni con pedata in moquette, alzata in moquette e parapetto in legno
Ispirazione per una scala a "U" country di medie dimensioni con pedata in moquette, alzata in moquette e parapetto in legno
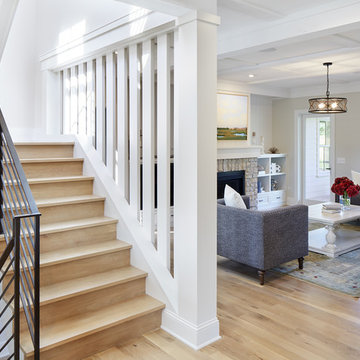
A Modern Farmhouse set in a prairie setting exudes charm and simplicity. Wrap around porches and copious windows make outdoor/indoor living seamless while the interior finishings are extremely high on detail. In floor heating under porcelain tile in the entire lower level, Fond du Lac stone mimicking an original foundation wall and rough hewn wood finishes contrast with the sleek finishes of carrera marble in the master and top of the line appliances and soapstone counters of the kitchen. This home is a study in contrasts, while still providing a completely harmonious aura.
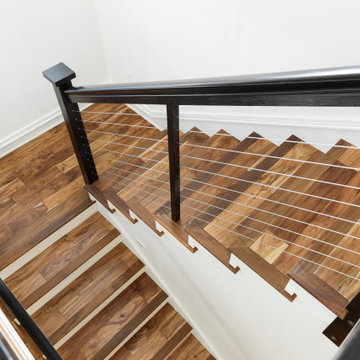
While the majority of APD designs are created to meet the specific and unique needs of the client, this whole home remodel was completed in partnership with Black Sheep Construction as a high end house flip. From space planning to cabinet design, finishes to fixtures, appliances to plumbing, cabinet finish to hardware, paint to stone, siding to roofing; Amy created a design plan within the contractor’s remodel budget focusing on the details that would be important to the future home owner. What was a single story house that had fallen out of repair became a stunning Pacific Northwest modern lodge nestled in the woods!
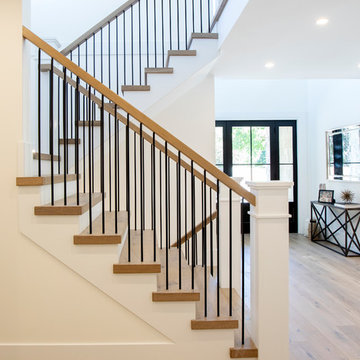
Esempio di una grande scala a "U" country con pedata in legno, alzata in legno verniciato e parapetto in legno
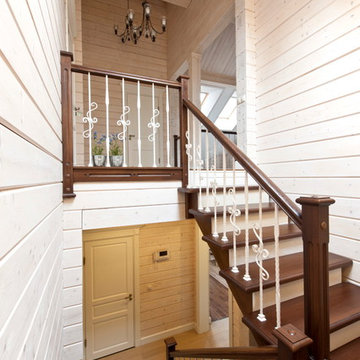
Лестница на второй этаж.
Фото: Александр Камачкин.
Immagine di una scala a "U" country di medie dimensioni con alzata in legno verniciato e pedata in legno
Immagine di una scala a "U" country di medie dimensioni con alzata in legno verniciato e pedata in legno
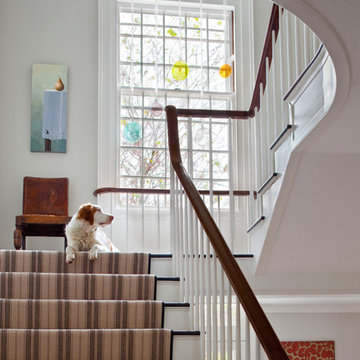
© Anthony Crisafulli 2015
Esempio di una scala a "U" country con pedata in legno verniciato e alzata in legno verniciato
Esempio di una scala a "U" country con pedata in legno verniciato e alzata in legno verniciato
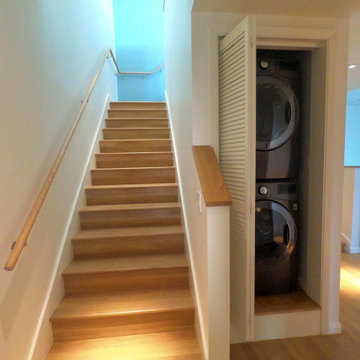
Staircase and laundry
Foto di una scala a "U" country di medie dimensioni con pedata in legno, alzata in legno e parapetto in legno
Foto di una scala a "U" country di medie dimensioni con pedata in legno, alzata in legno e parapetto in legno
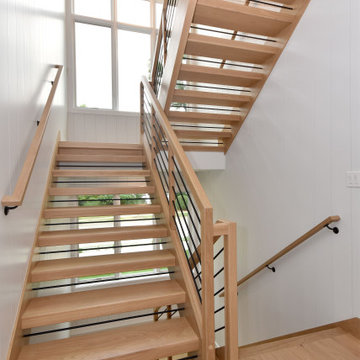
Esempio di una scala a "U" country con pedata in legno, nessuna alzata e parapetto in legno
985 Foto di scale a "U" country
7
