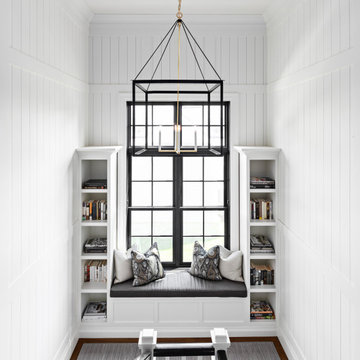985 Foto di scale a "U" country
Filtra anche per:
Budget
Ordina per:Popolari oggi
161 - 180 di 985 foto
1 di 3
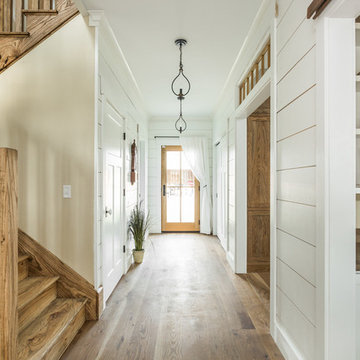
The Home Aesthetic
Esempio di una grande scala a "U" country con pedata in legno e alzata in legno
Esempio di una grande scala a "U" country con pedata in legno e alzata in legno
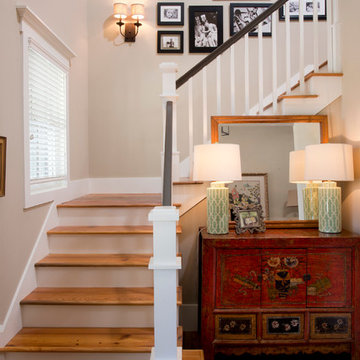
Immagine di una scala a "U" country di medie dimensioni con pedata in legno e alzata in legno verniciato
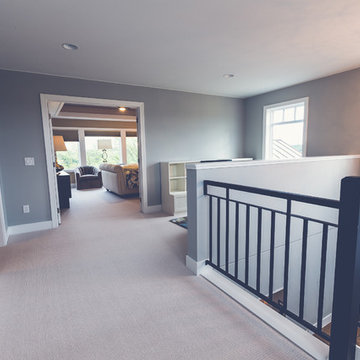
Custom Built Modern Home in Eagles Landing Neighborhood of Saint Augusta, Mn - Build by Werschay Homes.
-Steve Diamond Elements, #SDE
Esempio di una scala a "U" country di medie dimensioni con pedata in legno e alzata in legno verniciato
Esempio di una scala a "U" country di medie dimensioni con pedata in legno e alzata in legno verniciato
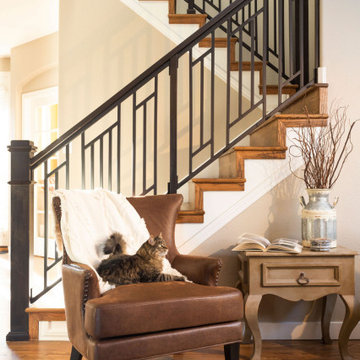
The standard builder handrail was just not going to do it anymore! So, we leveled up designing a custom steel & wood railing for this home with a dark finish that allows it to contrast beautifully against the walls and tie in with the dark accent finishes throughout the home.

Foto di una scala a "U" country con pedata in legno, alzata in legno verniciato, parapetto in legno e boiserie
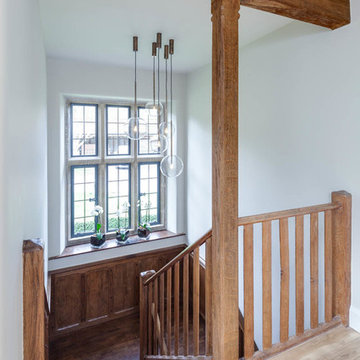
Esempio di una scala a "U" country con pedata in legno, alzata in legno e parapetto in legno
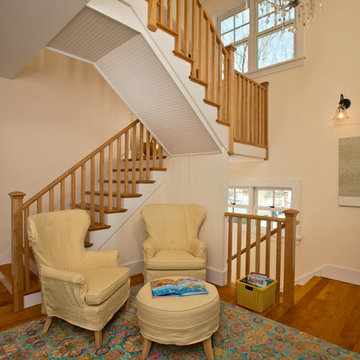
Randall Perry Photography
Ispirazione per una scala a "U" country con pedata in legno, parapetto in legno e alzata in legno verniciato
Ispirazione per una scala a "U" country con pedata in legno, parapetto in legno e alzata in legno verniciato
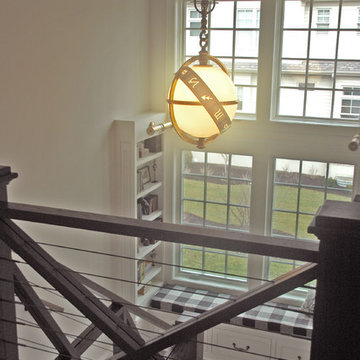
Beautiful light fixture centered over the staircase.
Meyer Design
Foto di una grande scala a "U" country con pedata in legno e alzata in legno
Foto di una grande scala a "U" country con pedata in legno e alzata in legno
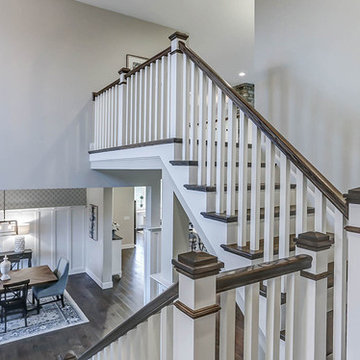
This grand 2-story home with first-floor owner’s suite includes a 3-car garage with spacious mudroom entry complete with built-in lockers. A stamped concrete walkway leads to the inviting front porch. Double doors open to the foyer with beautiful hardwood flooring that flows throughout the main living areas on the 1st floor. Sophisticated details throughout the home include lofty 10’ ceilings on the first floor and farmhouse door and window trim and baseboard. To the front of the home is the formal dining room featuring craftsman style wainscoting with chair rail and elegant tray ceiling. Decorative wooden beams adorn the ceiling in the kitchen, sitting area, and the breakfast area. The well-appointed kitchen features stainless steel appliances, attractive cabinetry with decorative crown molding, Hanstone countertops with tile backsplash, and an island with Cambria countertop. The breakfast area provides access to the spacious covered patio. A see-thru, stone surround fireplace connects the breakfast area and the airy living room. The owner’s suite, tucked to the back of the home, features a tray ceiling, stylish shiplap accent wall, and an expansive closet with custom shelving. The owner’s bathroom with cathedral ceiling includes a freestanding tub and custom tile shower. Additional rooms include a study with cathedral ceiling and rustic barn wood accent wall and a convenient bonus room for additional flexible living space. The 2nd floor boasts 3 additional bedrooms, 2 full bathrooms, and a loft that overlooks the living room.
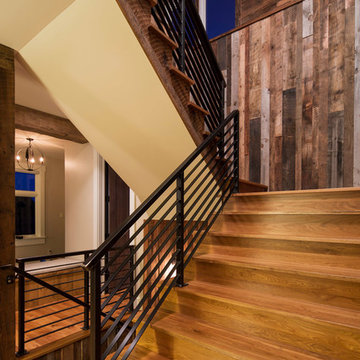
Troy Theis Photography
Immagine di una scala a "U" country di medie dimensioni con pedata in legno, alzata in legno e parapetto in metallo
Immagine di una scala a "U" country di medie dimensioni con pedata in legno, alzata in legno e parapetto in metallo
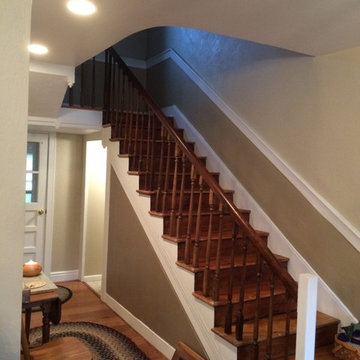
Existing wide plank pine stairs and handrail were stripped and refinished.
Foto di una piccola scala a "U" country con pedata in legno e alzata in legno
Foto di una piccola scala a "U" country con pedata in legno e alzata in legno
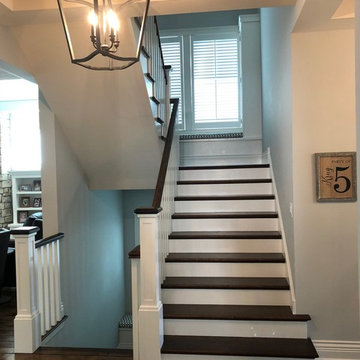
Wooden staircase with simple yet beautiful chandelier.
Photo Credit: Meyer Design
Immagine di una scala a "U" country di medie dimensioni con pedata in legno, alzata in legno e parapetto in legno
Immagine di una scala a "U" country di medie dimensioni con pedata in legno, alzata in legno e parapetto in legno
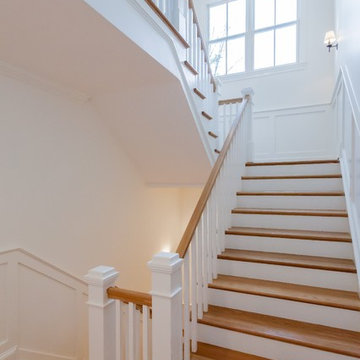
Esempio di una scala a "U" country con pedata in legno, alzata in legno verniciato e parapetto in legno
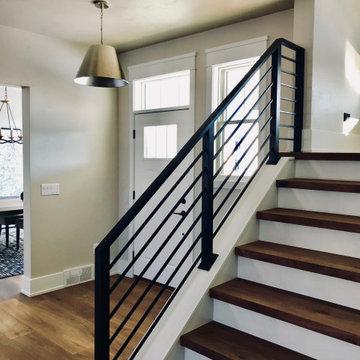
Idee per una grande scala a "U" country con pedata in legno, alzata in legno verniciato e parapetto in metallo
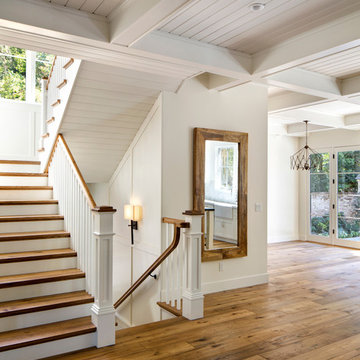
Esempio di una scala a "U" country di medie dimensioni con pedata in legno, alzata in legno verniciato e parapetto in legno
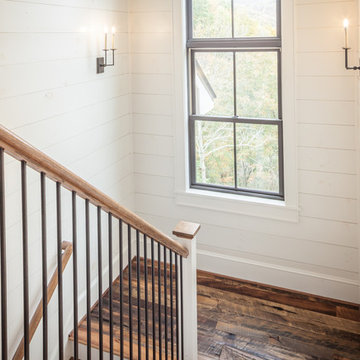
Immagine di una grande scala a "U" country con pedata in legno e parapetto in materiali misti
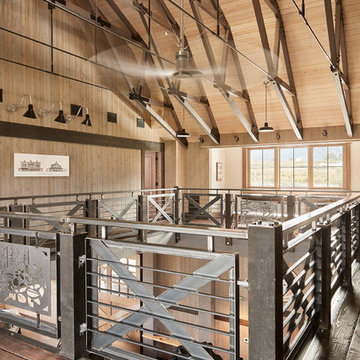
Immagine di una scala a "U" country di medie dimensioni con pedata in metallo, alzata in metallo e parapetto in metallo
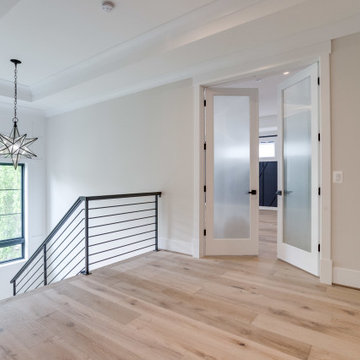
Staircase and upper landing in modern farmhouse.
Esempio di una grande scala a "U" country con pedata in legno, alzata in legno, parapetto in metallo e pareti in legno
Esempio di una grande scala a "U" country con pedata in legno, alzata in legno, parapetto in metallo e pareti in legno
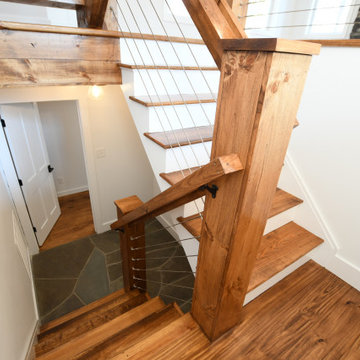
Designed and built by The Catskill Farms, this brand-new, modern farmhouse boasts 3 bedrooms, 2 baths and 1,550 square feet of coziness. Modern interior finishes, a statement staircase and large windows. A finished, walk-out, lower level adds an additional bedroom and bathroom, as well as an expansive family room.
985 Foto di scale a "U" country
9
