984 Foto di scale a "U" country
Filtra anche per:
Budget
Ordina per:Popolari oggi
41 - 60 di 984 foto
1 di 3
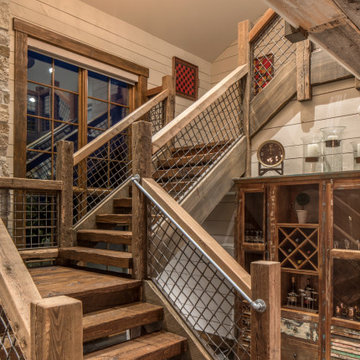
Esempio di una scala a "U" country con pedata in legno, nessuna alzata e parapetto in materiali misti
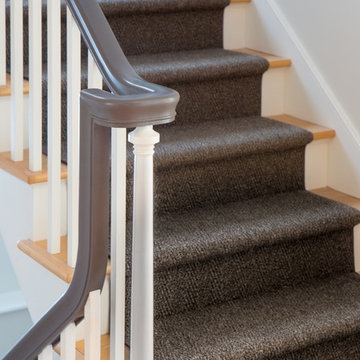
Bob Schatz
Idee per una scala a "U" country con pedata in legno e alzata in legno verniciato
Idee per una scala a "U" country con pedata in legno e alzata in legno verniciato
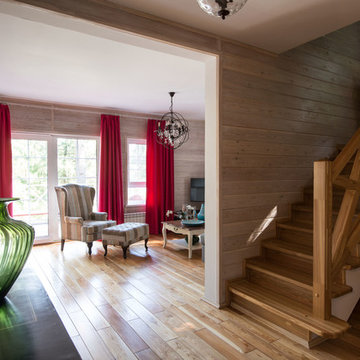
Ксения Розанцева
Лариса Шатская
Foto di una piccola scala a "U" country con pedata in legno e alzata in legno
Foto di una piccola scala a "U" country con pedata in legno e alzata in legno
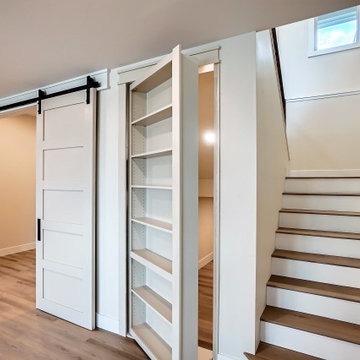
Stair with under-stair wine room with hidden bookcase door.
Ispirazione per una scala a "U" country di medie dimensioni con pedata in legno, alzata in legno e parapetto in legno
Ispirazione per una scala a "U" country di medie dimensioni con pedata in legno, alzata in legno e parapetto in legno
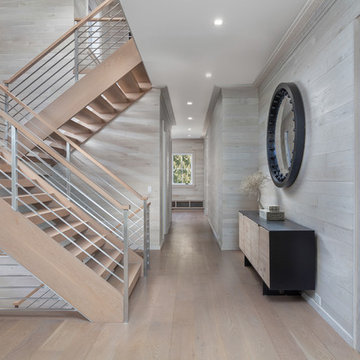
Esempio di una scala a "U" country con pedata in legno, nessuna alzata e parapetto in materiali misti
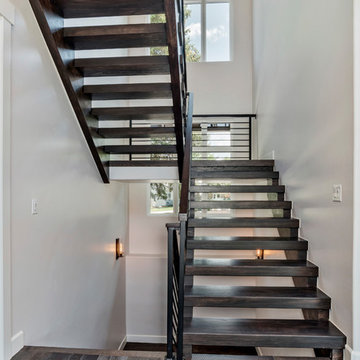
Foto di una scala a "U" country di medie dimensioni con pedata in legno, nessuna alzata e parapetto in legno
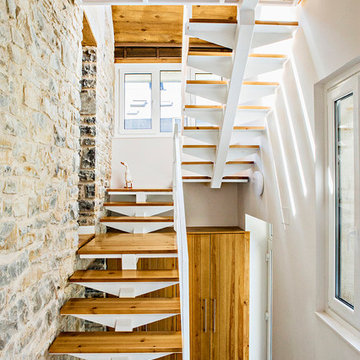
Alberto Coarasa
Esempio di una scala a "U" country di medie dimensioni con pedata in legno e nessuna alzata
Esempio di una scala a "U" country di medie dimensioni con pedata in legno e nessuna alzata
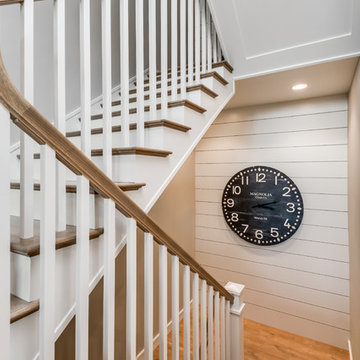
Esempio di una scala a "U" country di medie dimensioni con pedata in legno, alzata in legno e parapetto in legno
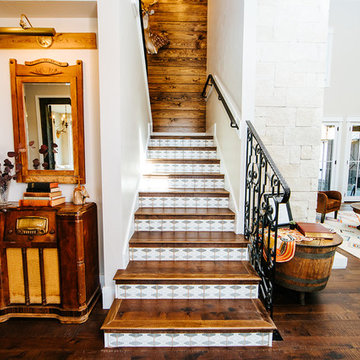
Snap Chic Photography
Immagine di una scala a "U" country con pedata in terracotta, alzata in legno e parapetto in metallo
Immagine di una scala a "U" country con pedata in terracotta, alzata in legno e parapetto in metallo
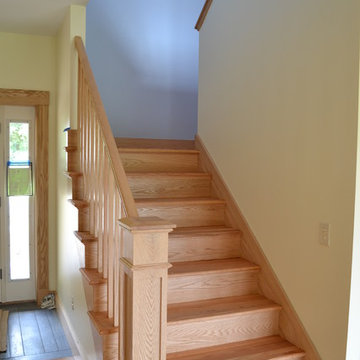
Melissa Caldwell
Ispirazione per una scala a "U" country di medie dimensioni con pedata in legno, alzata in legno e parapetto in legno
Ispirazione per una scala a "U" country di medie dimensioni con pedata in legno, alzata in legno e parapetto in legno
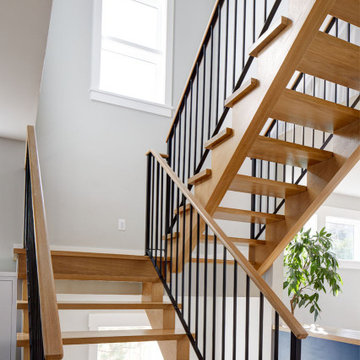
Open wood staircase with metal railings is in keeping with this light-filled, airy open floor plan. From a custom build on top of an existing foundation in West Seattle.
Builder: Blue Sound Construction, Inc.
Design: Make Design
Photo: Alex Hayden
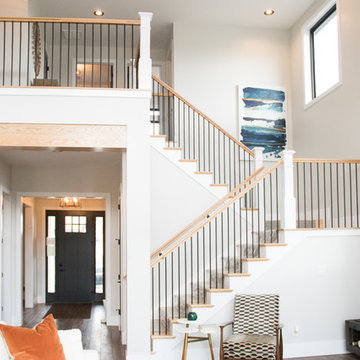
Stairs
Esempio di una scala a "U" country di medie dimensioni con pedata in moquette, alzata in moquette e parapetto in materiali misti
Esempio di una scala a "U" country di medie dimensioni con pedata in moquette, alzata in moquette e parapetto in materiali misti
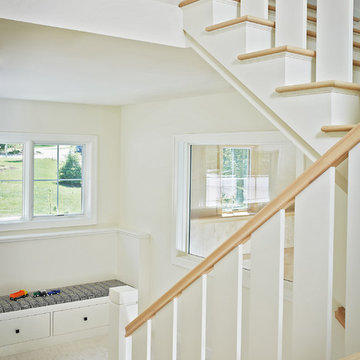
This design blends the recent revival of mid-century aesthetics with the timelessness of a country farmhouse. Each façade features playfully arranged windows tucked under steeply pitched gables. Natural wood lapped siding emphasizes this home's more modern elements, while classic white board & batten covers the core of this house. A rustic stone water table wraps around the base and contours down into the rear view-out terrace.
A Grand ARDA for Custom Home Design goes to
Visbeen Architects, Inc.
Designers: Vision Interiors by Visbeen with AVB Inc
From: East Grand Rapids, Michigan
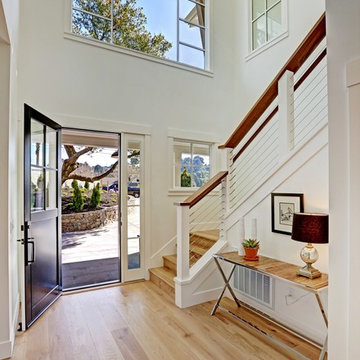
PA has created an elegant Modern Farmhouse design for a farm-to-table lifestyle. This new home is 3400 sf with 5 bedroom, 4 ½ bath and a 3 car garage on very large 26,724 sf lot in Mill Valley with incredible views. Flowing Indoor-outdoor spaces. Light, airy and bright. Fresh, natural contemporary design, with organic inspirations.
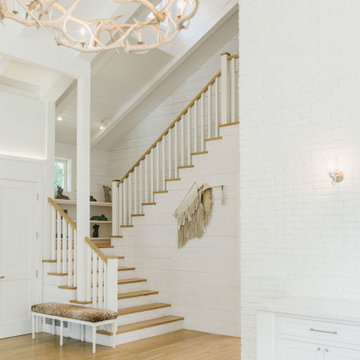
Staircase, Modern french farmhouse. Light and airy. Garden Retreat by Burdge Architects in Malibu, California.
Esempio di una scala a "U" country con pedata in legno, alzata in legno, parapetto in legno e pareti in perlinato
Esempio di una scala a "U" country con pedata in legno, alzata in legno, parapetto in legno e pareti in perlinato
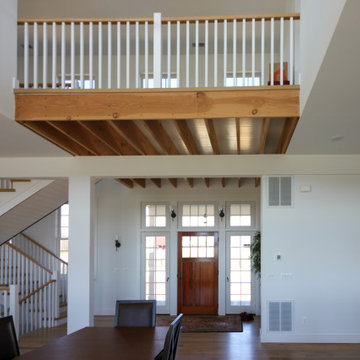
This elegant staircase offers architectural interest in this gorgeous home backing to mountain views, with amazing woodwork in every room and with windows pouring in an abundance of natural light. Located to the right of the front door and next of the panoramic open space, it boasts 4” thick treads, white painted risers, and a wooden balustrade system. CSC 1976-2022 © Century Stair Company ® All rights reserved.
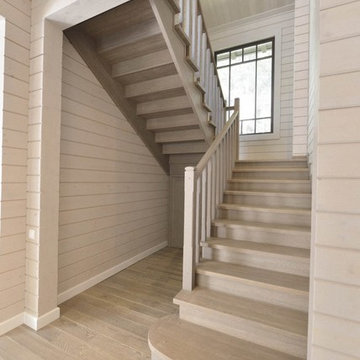
Архитектор Александр Петунин.
Строительство ПАЛЕКС дома из клееного бруса.
Цвет лестницы максимально подобран под цвет паркета, получается естественный переход от одного пространства в другое.
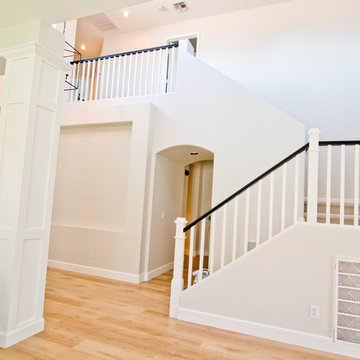
New Staircase banisters, Newell posts and railing. Removed cross beam from post to stairs wrapped post with board and batten, new flooring, paint and baseboards.
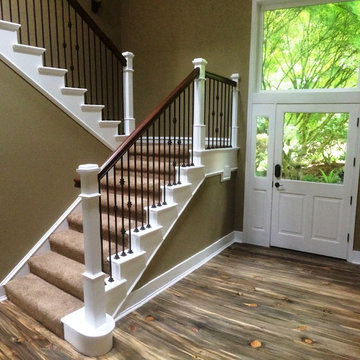
Portland Stair Company.
Esempio di una scala a "U" country di medie dimensioni con pedata in legno, alzata in moquette e parapetto in legno
Esempio di una scala a "U" country di medie dimensioni con pedata in legno, alzata in moquette e parapetto in legno
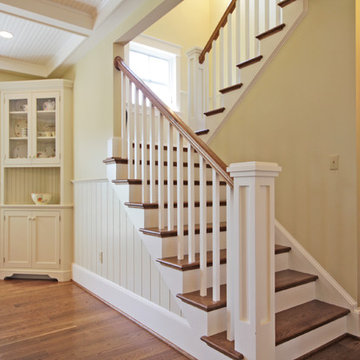
The staircase becomes a design feature seen from all the public spaces on the main level. Bright windows on the landing.
Immagine di una scala a "U" country di medie dimensioni con pedata in legno e alzata in legno
Immagine di una scala a "U" country di medie dimensioni con pedata in legno e alzata in legno
984 Foto di scale a "U" country
3