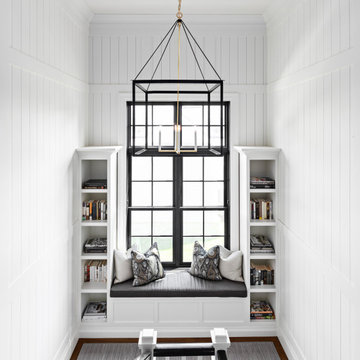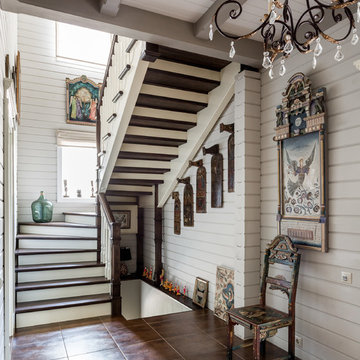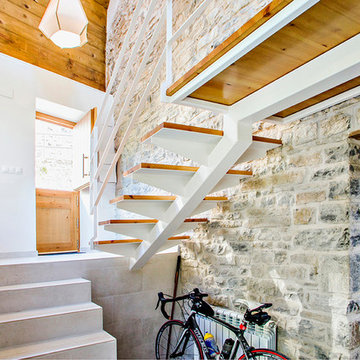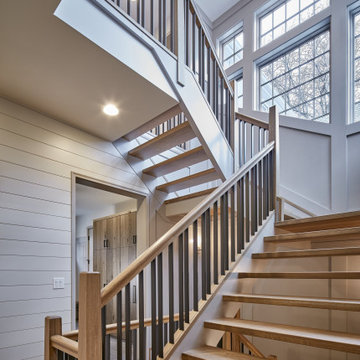984 Foto di scale a "U" country
Filtra anche per:
Budget
Ordina per:Popolari oggi
61 - 80 di 984 foto
1 di 3
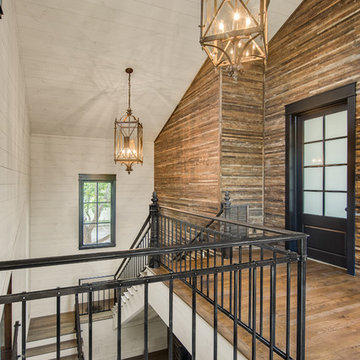
The stairwell is truly a work of art and a testament to the craftsmanship of the home. Discarded 1” x 1” weathered oak slats were used for the interior pine wall siding. Photo by Blake Mistich.
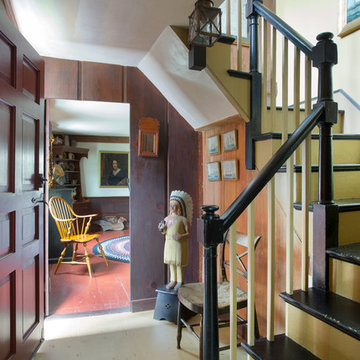
The historic restoration of this First Period Ipswich, Massachusetts home (c. 1686) was an eighteen-month project that combined exterior and interior architectural work to preserve and revitalize this beautiful home. Structurally, work included restoring the summer beam, straightening the timber frame, and adding a lean-to section. The living space was expanded with the addition of a spacious gourmet kitchen featuring countertops made of reclaimed barn wood. As is always the case with our historic renovations, we took special care to maintain the beauty and integrity of the historic elements while bringing in the comfort and convenience of modern amenities. We were even able to uncover and restore much of the original fabric of the house (the chimney, fireplaces, paneling, trim, doors, hinges, etc.), which had been hidden for years under a renovation dating back to 1746.
Winner, 2012 Mary P. Conley Award for historic home restoration and preservation
You can read more about this restoration in the Boston Globe article by Regina Cole, “A First Period home gets a second life.” http://www.bostonglobe.com/magazine/2013/10/26/couple-rebuild-their-century-home-ipswich/r2yXE5yiKWYcamoFGmKVyL/story.html
Photo Credit: Eric Roth
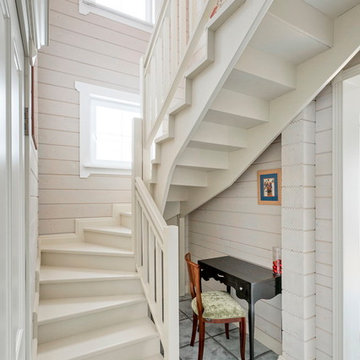
Idee per una piccola scala a "U" country con pedata in legno e alzata in legno
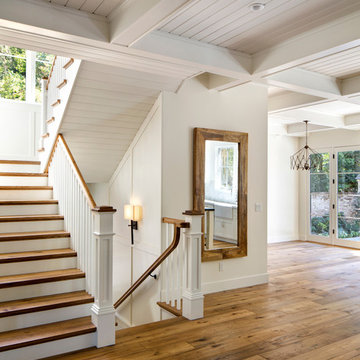
Esempio di una scala a "U" country di medie dimensioni con pedata in legno, alzata in legno verniciato e parapetto in legno
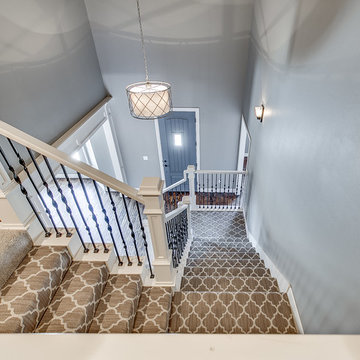
Sarah Strunk Photography
Immagine di una scala a "U" country di medie dimensioni con pedata in moquette e alzata in moquette
Immagine di una scala a "U" country di medie dimensioni con pedata in moquette e alzata in moquette
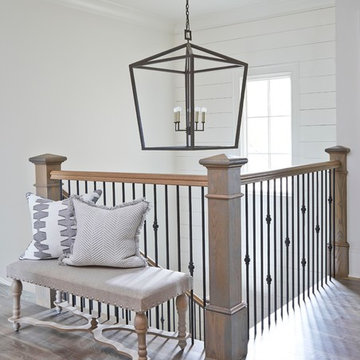
Lauren Rubinstein
Foto di una scala a "U" country di medie dimensioni con pedata in legno e alzata in legno
Foto di una scala a "U" country di medie dimensioni con pedata in legno e alzata in legno
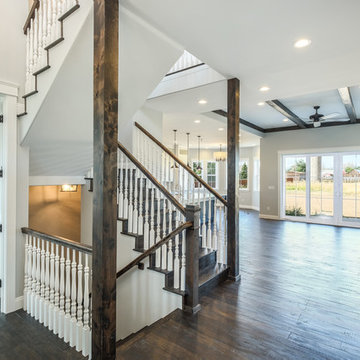
Shutter Avenue Photography
Immagine di una grande scala a "U" country con pedata in legno e alzata in legno
Immagine di una grande scala a "U" country con pedata in legno e alzata in legno
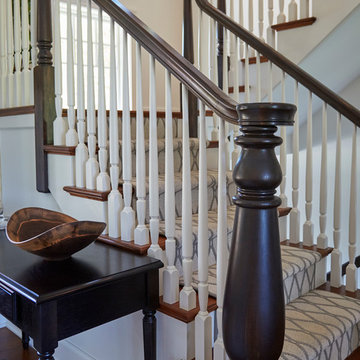
Open end swell step with 7" custom starting newel post. 1-1/4" painted balusters. Poplar handrail stained dark brown. Southern yellow pine treads with custom carpet runner. Photo by Mike Kaskel
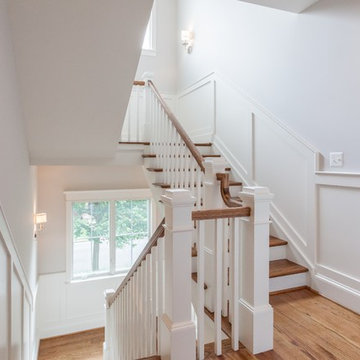
Immagine di una scala a "U" country con pedata in legno, alzata in legno verniciato e parapetto in legno
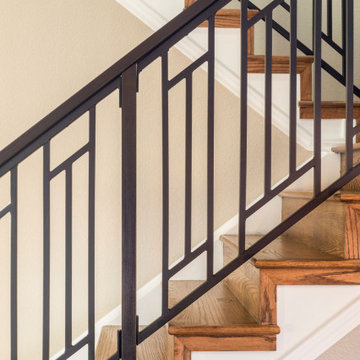
The standard builder handrail was just not going to do it anymore! So, we leveled up designing a custom steel & wood railing for this home with a dark finish that allows it to contrast beautifully against the walls and tie in with the dark accent finishes throughout the home.
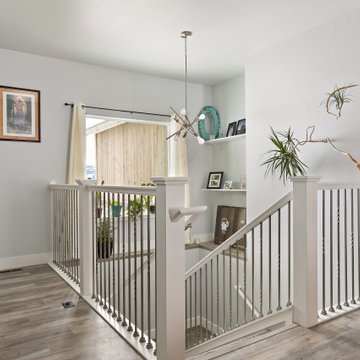
Open iron railing staircase, with build in shelf area, iron twist spindles, and large window.
Esempio di una scala a "U" country di medie dimensioni con pedata in moquette, alzata in moquette e parapetto in materiali misti
Esempio di una scala a "U" country di medie dimensioni con pedata in moquette, alzata in moquette e parapetto in materiali misti
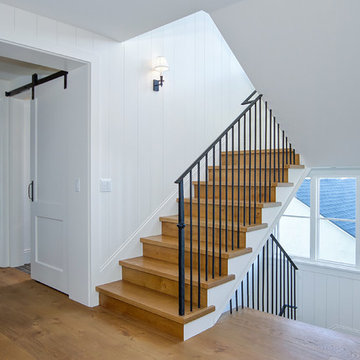
Contractor: Legacy CDM Inc. | Interior Designer: Kim Woods & Trish Bass | Photographer: Jola Photography
Immagine di una grande scala a "U" country con pedata in legno, alzata in legno e parapetto in metallo
Immagine di una grande scala a "U" country con pedata in legno, alzata in legno e parapetto in metallo
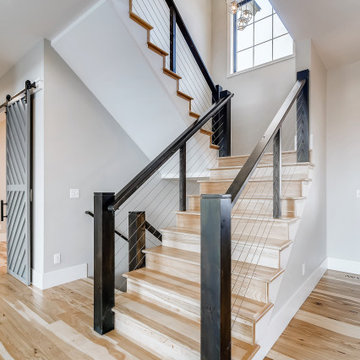
Esempio di una grande scala a "U" country con pedata in legno, alzata in legno e parapetto in cavi
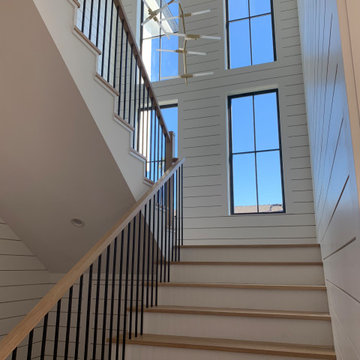
Foto di una grande scala a "U" country con pedata in legno, alzata in legno verniciato e parapetto in legno
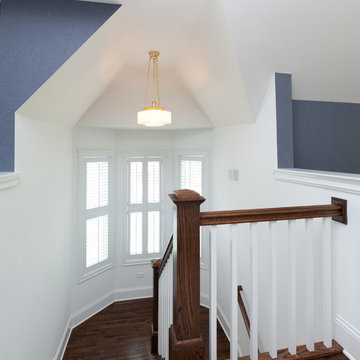
Details shine in this staircase! Beautiful plantation shudders on the landing windows add natural light, Classic pendant chandelier, defining shape and color on walls and ceiling.
Photos: Jody Kmetz
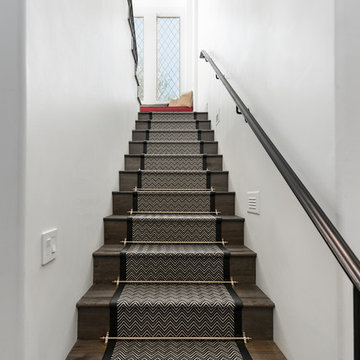
This staircase features a custom stair runner and stair railing, arched entryways, and wood stairs, which we can't get enough of!
Esempio di un'ampia scala a "U" country con pedata in legno, alzata in legno e parapetto in metallo
Esempio di un'ampia scala a "U" country con pedata in legno, alzata in legno e parapetto in metallo
984 Foto di scale a "U" country
4
