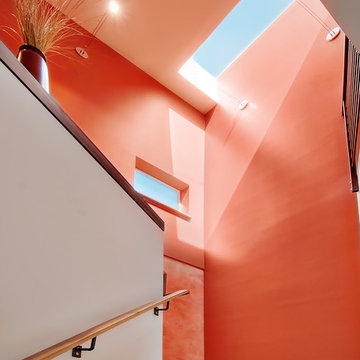8.141 Foto di scale a "U" contemporanee
Filtra anche per:
Budget
Ordina per:Popolari oggi
141 - 160 di 8.141 foto
1 di 3
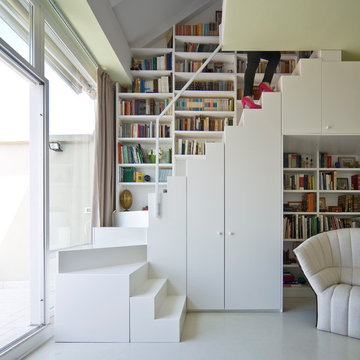
photo © beppe giardino
Esempio di una piccola scala a "U" design con pedata in legno verniciato e alzata in legno verniciato
Esempio di una piccola scala a "U" design con pedata in legno verniciato e alzata in legno verniciato
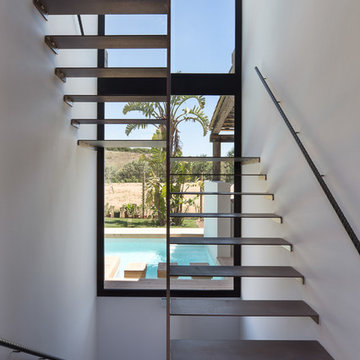
Simon Garcia | arqfoto.com
Idee per una scala a "U" minimal di medie dimensioni con pedata in metallo e nessuna alzata
Idee per una scala a "U" minimal di medie dimensioni con pedata in metallo e nessuna alzata
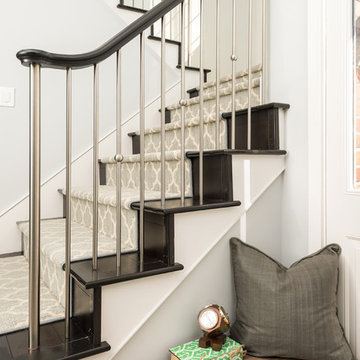
Close-up shot of custom stainless steel stairway railing. Photo by Exceptional Frames.
Foto di una scala a "U" minimal di medie dimensioni con pedata in legno e alzata in legno
Foto di una scala a "U" minimal di medie dimensioni con pedata in legno e alzata in legno
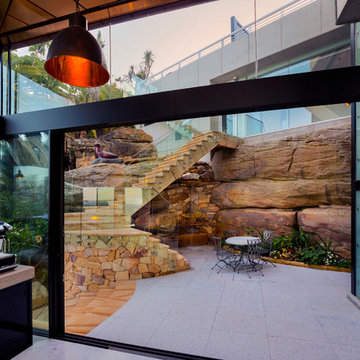
Perched on a steep cliff overlooking Palm Beach, this hexagonal house is a distinctive landmark. Originally built circa 1980 by architect Stan Symonds, it has undergone two extensions by Connor + Solomon Architects. With the latest extension, the existing external concrete columns supporting the whole building were re-imagined, enveloped into the building by the new lower living level. This casual living area opens out onto a terrace, with an uninterrupted view of the ocean. The expansive glass doors provide a seamless connection between inside and out and the copper ceiling a striking feature. Alpine Constructions.
Neil Duncan Photography
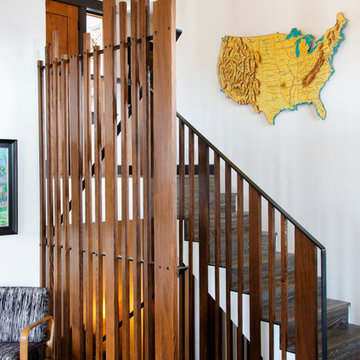
Lawrence Song & Reid Balthaser
Esempio di una scala a "U" design con pedata in legno e alzata in legno
Esempio di una scala a "U" design con pedata in legno e alzata in legno
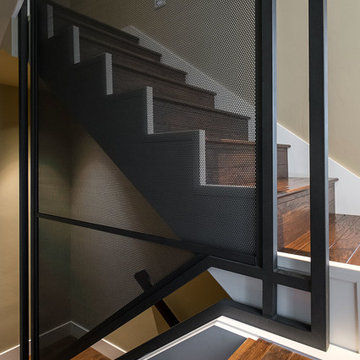
A custom fabricated tube steel and perforated sheet steel panel assembly runs through 3 floors to create a 1 of a kind stairway rail.
KuDa Photography 2013
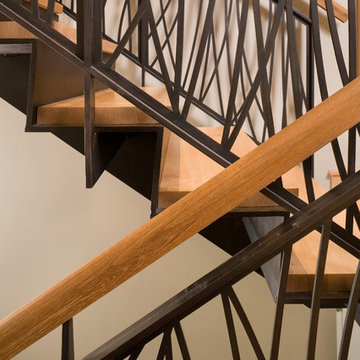
The Redmond Residence is located on a wooded hillside property about 20 miles east of Seattle. The 3.5-acre site has a quiet beauty, with large stands of fir and cedar. The house is a delicate structure of wood, steel, and glass perched on a stone plinth of Montana ledgestone. The stone plinth varies in height from 2-ft. on the uphill side to 15-ft. on the downhill side. The major elements of the house are a living pavilion and a long bedroom wing, separated by a glass entry space. The living pavilion is a dramatic space framed in steel with a “wood quilt” roof structure. A series of large north-facing clerestory windows create a soaring, 20-ft. high space, filled with natural light.
The interior of the house is highly crafted with many custom-designed fabrications, including complex, laser-cut steel railings, hand-blown glass lighting, bronze sink stand, miniature cherry shingle walls, textured mahogany/glass front door, and a number of custom-designed furniture pieces such as the cherry bed in the master bedroom. The dining area features an 8-ft. long custom bentwood mahogany table with a blackened steel base.
The house has many sustainable design features, such as the use of extensive clerestory windows to achieve natural lighting and cross ventilation, low VOC paints, linoleum flooring, 2x8 framing to achieve 42% higher insulation than conventional walls, cellulose insulation in lieu of fiberglass batts, radiant heating throughout the house, and natural stone exterior cladding.
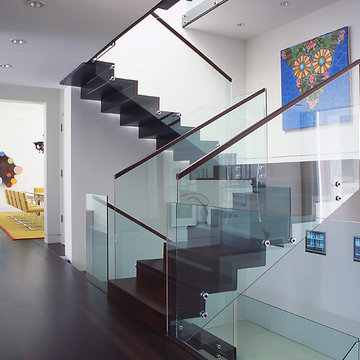
The dark wood floor continues up the stairs, linking the library, dining room, and kitchen, to the master suite upstairs. Glass handrails are trimmed with minimal wood details. The walls remain white, allowing for display of artwork.
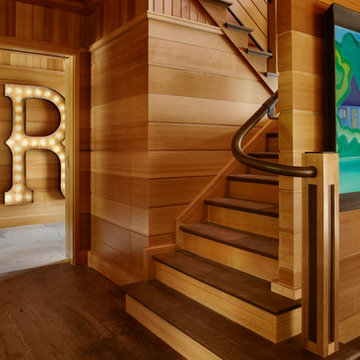
Photography by: Werner Straube
Idee per una scala a "U" minimal con pedata in legno e alzata in legno
Idee per una scala a "U" minimal con pedata in legno e alzata in legno
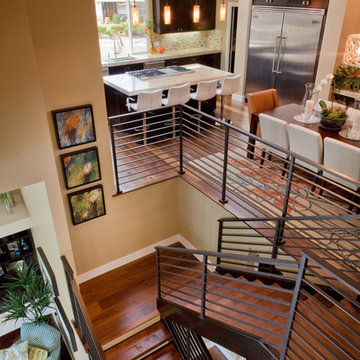
Immagine di una grande scala a "U" contemporanea con pedata in legno, alzata in legno e parapetto in metallo

Il vano scala è una scultura minimalista in cui coesistono ferro, vetro e legno.
La luce lineare esalta il disegno orizzontale delle nicchie della libreria in cartongesso.
Il mobile sottoscala è frutto di un progetto e di una realizzazione sartoriale, che qualificano lo spazio a livello estetico e funzionale, consentendo l'utilizzo di uno spazio altrimenti morto.
Il parapetto in cristallo è una presenza discreta che completa e impreziosisce senza disturbare.

Découvrez ce coin paisible caractérisé par un escalier en bois massif qui contraste magnifiquement avec le design mural à lamelles. L'éclairage intégré ajoute une ambiance douce et chaleureuse, mettant en valeur la beauté naturelle du sol en parquet clair. Le garde-corps moderne offre sécurité tout en conservant l'élégance. Dans cet espace ouvert, un canapé gris confortable est agrémenté de coussins décoratifs, offrant une invitation à la détente. Grâce à une architecture contemporaine et des finitions minimalistes, cet intérieur marie parfaitement élégance et fonctionnalité, où les éléments en bois dominent pour une atmosphère chaleureuse et accueillante.
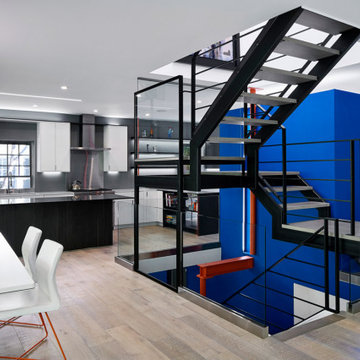
Ispirazione per una scala a "U" contemporanea con nessuna alzata e parapetto in materiali misti
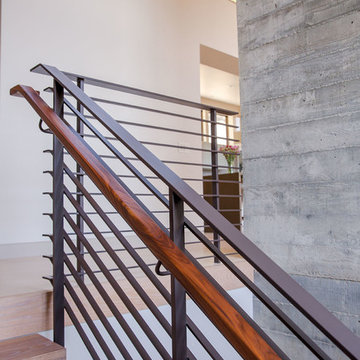
Open metal railing with wood floors and handrail leads up to the second floor space. High clerestory windows provide lots of natural light and most are operable for good cross ventilation.
Paul Dyer Photography
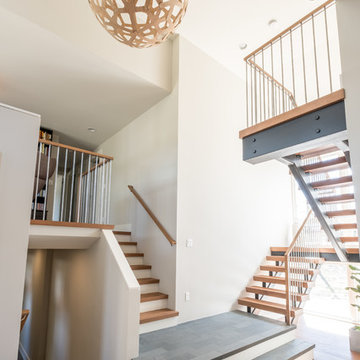
Foto di una grande scala a "U" contemporanea con pedata in legno, nessuna alzata e parapetto in materiali misti
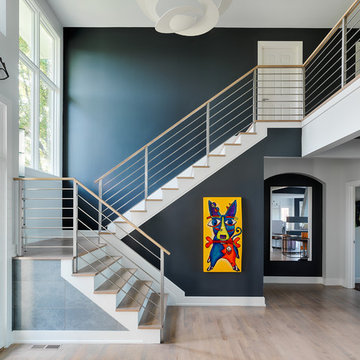
Photo Credits: Ryan Kurtz
Esempio di una scala a "U" minimal con pedata in legno e alzata in legno verniciato
Esempio di una scala a "U" minimal con pedata in legno e alzata in legno verniciato
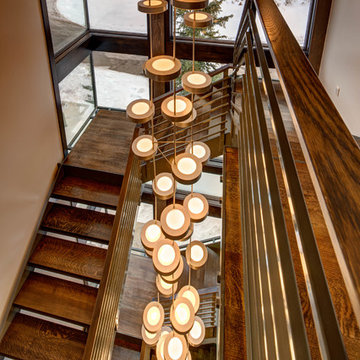
Architecture by: Think Architecture
Interior Design by: Denton House
Construction by: Magleby Construction Photos by: Alan Blakley
Esempio di una grande scala a "U" contemporanea con nessuna alzata, pedata in legno e parapetto in metallo
Esempio di una grande scala a "U" contemporanea con nessuna alzata, pedata in legno e parapetto in metallo
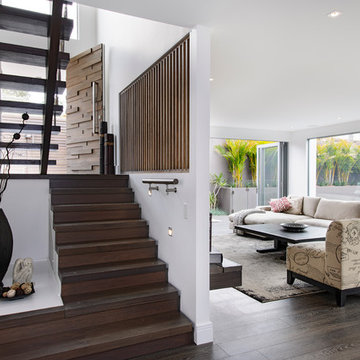
The staircase is in the centre of the house so it needed to have its own presence yet still feel part of the decor. The recycled timber stairs connected to the joinery in the rest of the open plan room
Photography by Sue Murray - imagineit.net.au
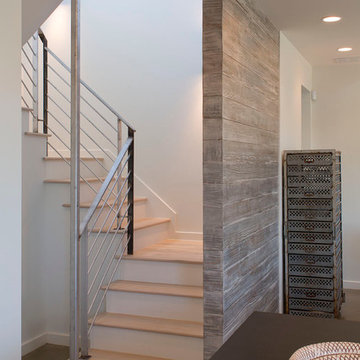
Paul Bardagjy
Esempio di una scala a "U" contemporanea di medie dimensioni con pedata in legno e alzata in legno verniciato
Esempio di una scala a "U" contemporanea di medie dimensioni con pedata in legno e alzata in legno verniciato
8.141 Foto di scale a "U" contemporanee
8
