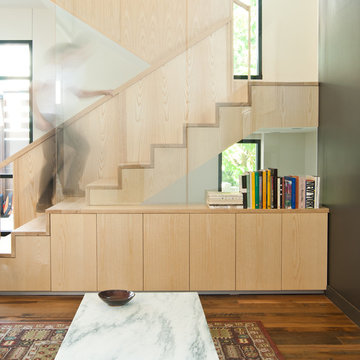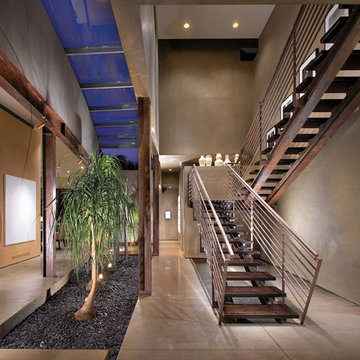8.153 Foto di scale a "U" contemporanee
Filtra anche per:
Budget
Ordina per:Popolari oggi
201 - 220 di 8.153 foto
1 di 3
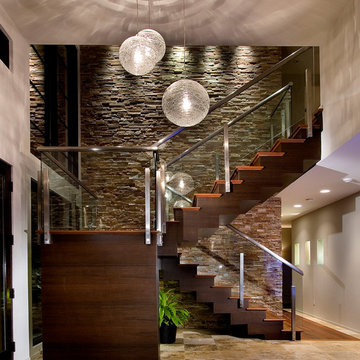
Amaryllis is almost beyond description; the entire back of the home opens seamlessly to a gigantic covered entertainment lanai and can only be described as a visual testament to the indoor/outdoor aesthetic which is commonly a part of our designs. This home includes four bedrooms, six full bathrooms, and two half bathrooms. Additional features include a theatre room, a separate private spa room near the swimming pool, a very large open kitchen, family room, and dining spaces that coupled with a huge master suite with adjacent flex space. The bedrooms and bathrooms upstairs flank a large entertaining space which seamlessly flows out to the second floor lounge balcony terrace. Outdoor entertaining will not be a problem in this home since almost every room on the first floor opens to the lanai and swimming pool. 4,516 square feet of air conditioned space is enveloped in the total square footage of 6,417 under roof area.
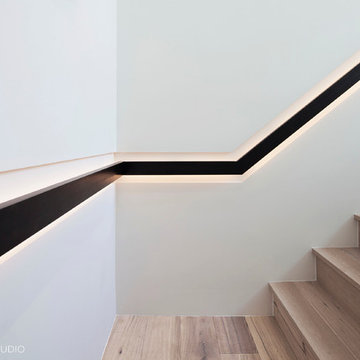
Contemporary Blackened Steel Handrail, Wood Stair, Handrail is lit with LED's from behind.
Esempio di una scala a "U" contemporanea con pedata in legno e alzata in legno
Esempio di una scala a "U" contemporanea con pedata in legno e alzata in legno
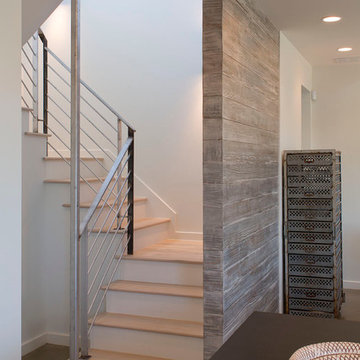
Paul Bardagjy
Esempio di una scala a "U" contemporanea di medie dimensioni con pedata in legno e alzata in legno verniciato
Esempio di una scala a "U" contemporanea di medie dimensioni con pedata in legno e alzata in legno verniciato
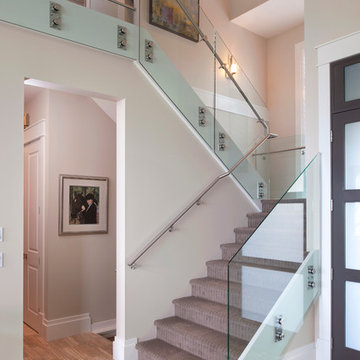
A glass and metal stairway sets the tone of a contemporary entrance. Tiled entry way flooring and lined stairway carpeting add interest.
Design: Su Casa Design
Photographer: Revival Arts
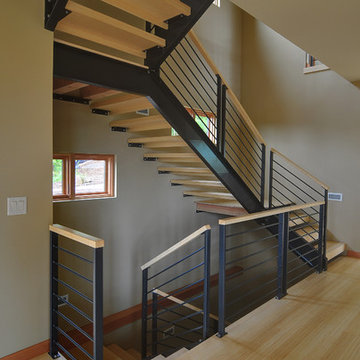
Custom fabricated metal and bamboo floating U-shaped staircase that connects all 3 levels of this NW Washington contemporary home.
Idee per una grande scala a "U" minimal con nessuna alzata e pedata in legno
Idee per una grande scala a "U" minimal con nessuna alzata e pedata in legno
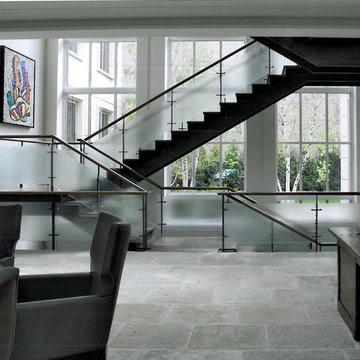
Wayne Cable Photography
Foto di una scala a "U" contemporanea con parapetto in vetro
Foto di una scala a "U" contemporanea con parapetto in vetro

Idee per una scala a "U" minimal con pedata in legno, nessuna alzata e parapetto in metallo
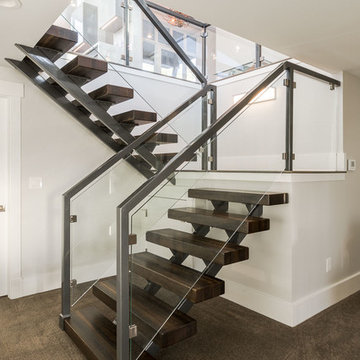
Michael deLeon Photography
Esempio di una scala a "U" minimal con pedata in legno, nessuna alzata e parapetto in metallo
Esempio di una scala a "U" minimal con pedata in legno, nessuna alzata e parapetto in metallo
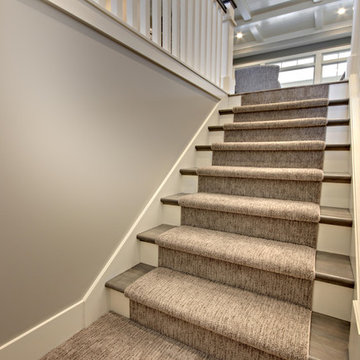
This lower level family room features Shaw Sheer Innovation Sand Pebble, including the stair runner.
Idee per una scala a "U" design di medie dimensioni con pedata in moquette, alzata in moquette e parapetto in legno
Idee per una scala a "U" design di medie dimensioni con pedata in moquette, alzata in moquette e parapetto in legno
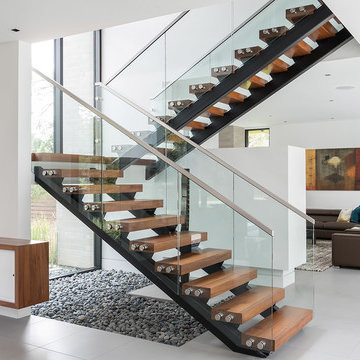
A tech-savvy family looks to Cantoni designer George Saba and architect Keith Messick to engineer the ultimate modern marvel in Houston’s Bunker Hill neighborhood.
Photos By: Michael Hunter & Taggart Sorensen
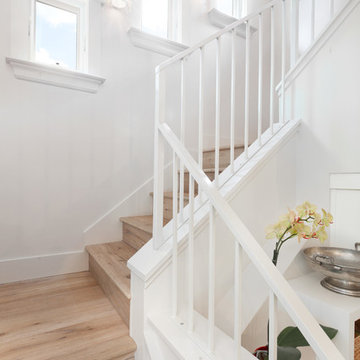
Down-to-studs remodel and second floor addition. The original house was a simple plain ranch house with a layout that didn’t function well for the family. We changed the house to a contemporary Mediterranean with an eclectic mix of details. Space was limited by City Planning requirements so an important aspect of the design was to optimize every bit of space, both inside and outside. The living space extends out to functional places in the back and front yards: a private shaded back yard and a sunny seating area in the front yard off the kitchen where neighbors can easily mingle with the family. A Japanese bath off the master bedroom upstairs overlooks a private roof deck which is screened from neighbors’ views by a trellis with plants growing from planter boxes and with lanterns hanging from a trellis above.
Photography by Kurt Manley.
https://saikleyarchitects.com/portfolio/modern-mediterranean/
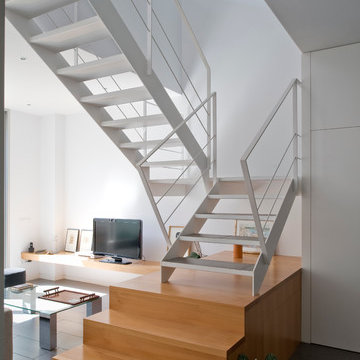
Jaime Sicilia (Arquipress)
Ispirazione per una scala a "U" contemporanea di medie dimensioni con pedata in metallo e nessuna alzata
Ispirazione per una scala a "U" contemporanea di medie dimensioni con pedata in metallo e nessuna alzata
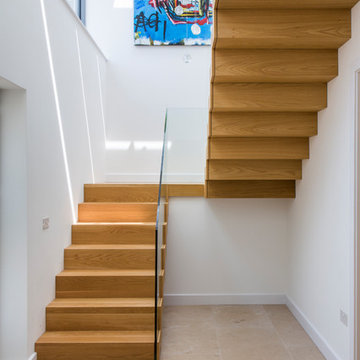
Oak Staircase
Idee per una scala a "U" design con pedata in legno, alzata in legno, parapetto in vetro e decorazioni per pareti
Idee per una scala a "U" design con pedata in legno, alzata in legno, parapetto in vetro e decorazioni per pareti
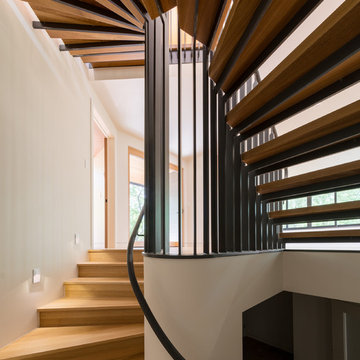
David Lauer Photography
Foto di una scala a "U" design di medie dimensioni con pedata in legno, nessuna alzata e parapetto in metallo
Foto di una scala a "U" design di medie dimensioni con pedata in legno, nessuna alzata e parapetto in metallo
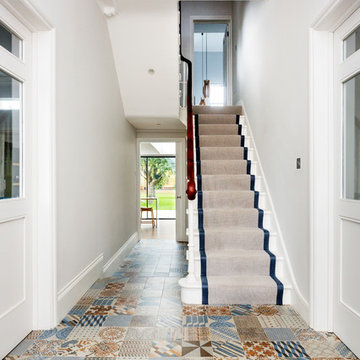
Immagine di una scala a "U" contemporanea con pedata in legno verniciato, alzata in legno verniciato e parapetto in legno
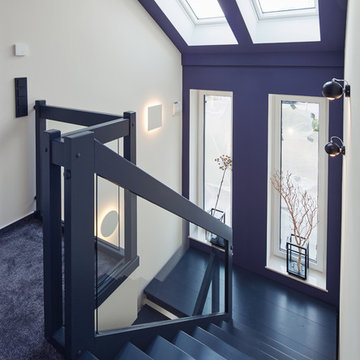
Immagine di una scala a "U" minimal di medie dimensioni con pedata in legno, alzata in legno e parapetto in vetro
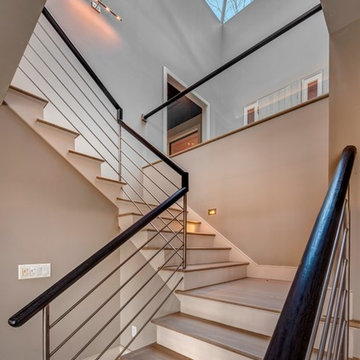
Entry hall with contemporary sculptural stair element.
Foto di una grande scala a "U" contemporanea con pedata in legno e alzata in legno
Foto di una grande scala a "U" contemporanea con pedata in legno e alzata in legno
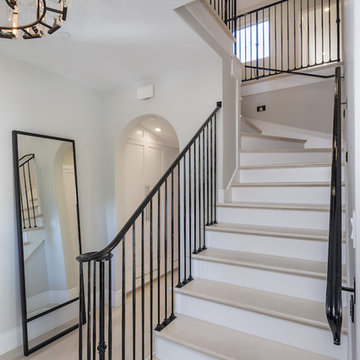
Obeo
Idee per una scala a "U" contemporanea di medie dimensioni con pedata in legno, alzata in legno e parapetto in metallo
Idee per una scala a "U" contemporanea di medie dimensioni con pedata in legno, alzata in legno e parapetto in metallo
8.153 Foto di scale a "U" contemporanee
11
