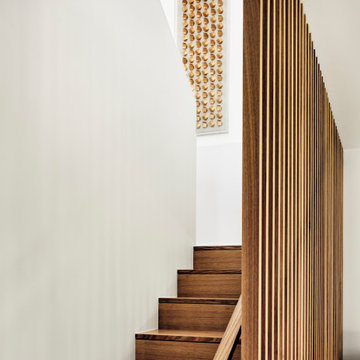8.129 Foto di scale a "U" contemporanee
Filtra anche per:
Budget
Ordina per:Popolari oggi
121 - 140 di 8.129 foto
1 di 3
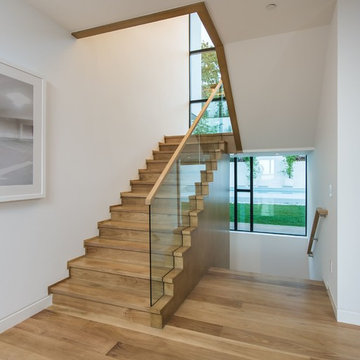
Photo Credit: Unlimited Style Real Estate Photography
Architect: Nadav Rokach
Interior Design: Eliana Rokach
Contractor: Building Solutions and Design, Inc
Staging: Carolyn Grecco/ Meredit Baernc
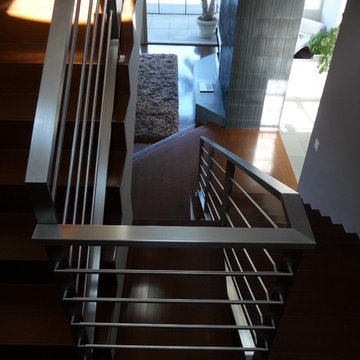
Stainless Steel Horizontal Rail Sherman Oaks 2
Foto di una scala a "U" contemporanea con pedata in legno e alzata in legno
Foto di una scala a "U" contemporanea con pedata in legno e alzata in legno
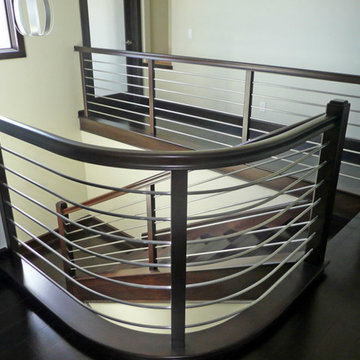
Solid hardwood treads, posts, rail and dividers support the stainless steel rods in this system. The stainless rods were pre-bent to match the curve in the upstairs guard rail
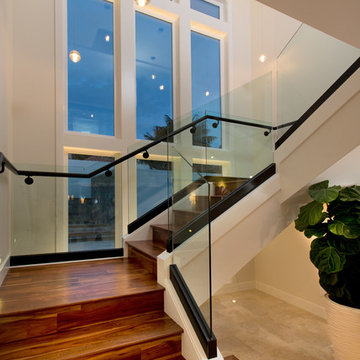
Harrison Photographic
Esempio di una scala a "U" contemporanea di medie dimensioni con pedata in legno e alzata in legno
Esempio di una scala a "U" contemporanea di medie dimensioni con pedata in legno e alzata in legno
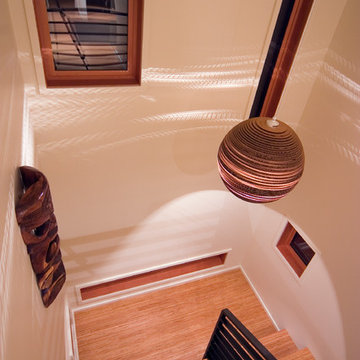
Photographer: Jeff Mason
Esempio di una piccola scala a "U" design con pedata in legno e alzata in legno
Esempio di una piccola scala a "U" design con pedata in legno e alzata in legno
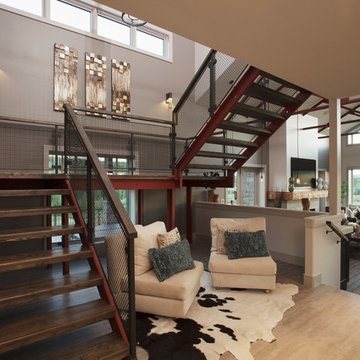
Ispirazione per una grande scala a "U" minimal con nessuna alzata e pedata in metallo
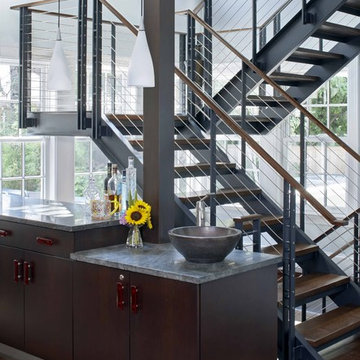
Idee per una scala a "U" minimal con pedata in legno, nessuna alzata e parapetto in cavi

ENESCA
Immagine di una grande scala a "U" minimal con pedata in marmo, alzata in marmo e parapetto in vetro
Immagine di una grande scala a "U" minimal con pedata in marmo, alzata in marmo e parapetto in vetro
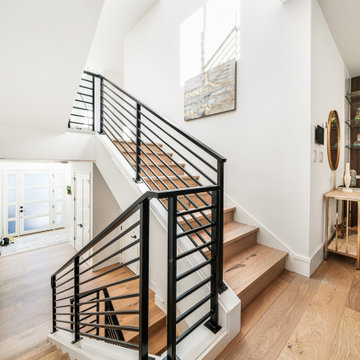
Idee per una scala a "U" design con pedata in legno, alzata in legno e parapetto in metallo
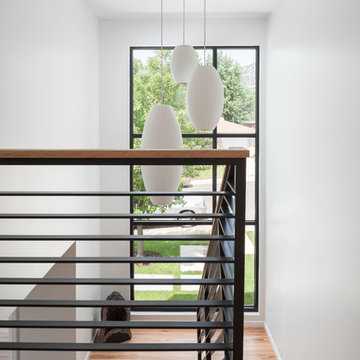
Staircase.
Interior: www.kimballmodern.com
Photo: www.danecronin.com
Esempio di una scala a "U" minimal di medie dimensioni con pedata in legno, nessuna alzata e parapetto in metallo
Esempio di una scala a "U" minimal di medie dimensioni con pedata in legno, nessuna alzata e parapetto in metallo
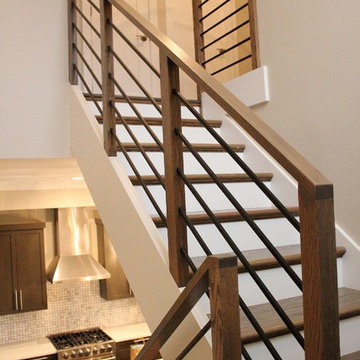
Round horizontal iron balusters with Red Oak rail and treads, and painted Poplar closed-end stringers and risers
Idee per una scala a "U" minimal di medie dimensioni con pedata in legno, parapetto in metallo e alzata in legno verniciato
Idee per una scala a "U" minimal di medie dimensioni con pedata in legno, parapetto in metallo e alzata in legno verniciato
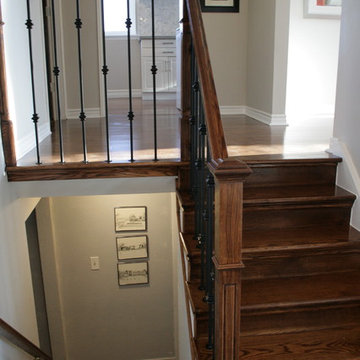
Immagine di una scala a "U" design di medie dimensioni con pedata in legno e alzata in legno
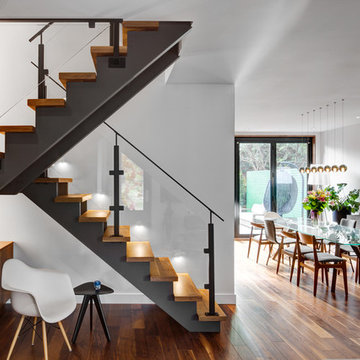
interior design by Tanya Yeung at Analogue Design Studio ; millwork by John Ozimec at Laneway Studio ; landscaping by Living Space Landscape ; art consulting by Mazarfox ; construction by C4 Construction ; photography by Arnaud Marthouret at Revelateur Studio
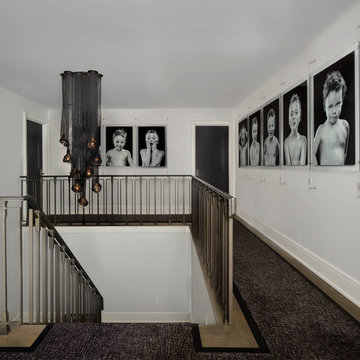
Esempio di una grande scala a "U" contemporanea con pedata in legno, alzata in legno e parapetto in metallo
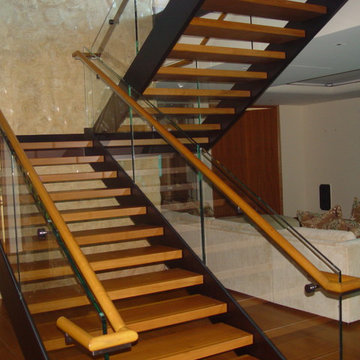
Esempio di una scala a "U" minimal di medie dimensioni con pedata in legno e nessuna alzata
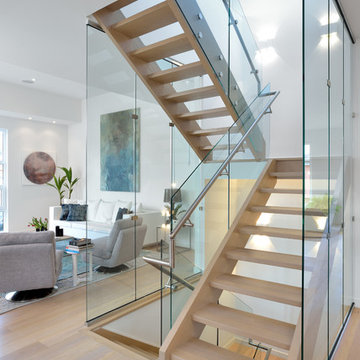
Toronto’s Upside Development completed this contemporary new construction in Otonabee, North York.
Immagine di una scala a "U" minimal di medie dimensioni con pedata in legno, nessuna alzata e parapetto in vetro
Immagine di una scala a "U" minimal di medie dimensioni con pedata in legno, nessuna alzata e parapetto in vetro
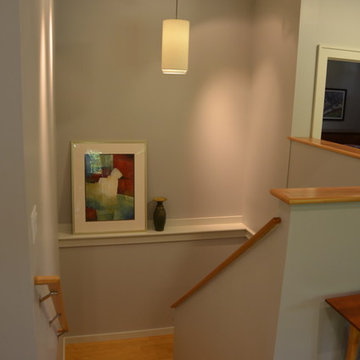
Sustainable bamboo staircase leading to lower level bedrooms. Four inch built in shelf provides usable display space.
Immagine di una scala a "U" design di medie dimensioni con pedata in legno, alzata in legno e parapetto in legno
Immagine di una scala a "U" design di medie dimensioni con pedata in legno, alzata in legno e parapetto in legno
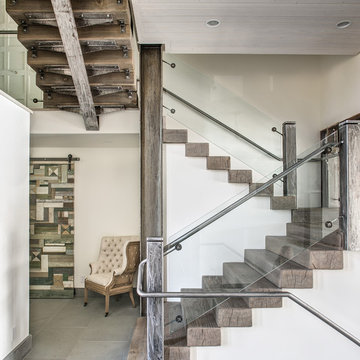
This shot beautifully captures all of the different materials used in the staircase from the entry way to the upper floors and guest quarters. The steps are made of kiln dried fir beams from the Oregon Coast, each beam was a free of heart center cut. The railing was built in place to make it look as though it was all on continuous piece. The steps to the third floor office in the top left of the picture are floating and held in place with metal support in the grinder finish. The flooring in the entry way is 2'x3' tiles of Pennsylvania Bluestone. In the bottom left hand corner is a reclaimed sliding barn door that leads to the laundry room, made in a patchwork pattern by local artist, Rob Payne.
Photography by Marie-Dominique Verdier
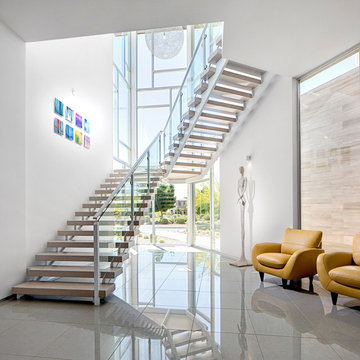
Byron Mason Photography
Foto di un'ampia scala a "U" contemporanea con pedata in legno e nessuna alzata
Foto di un'ampia scala a "U" contemporanea con pedata in legno e nessuna alzata
8.129 Foto di scale a "U" contemporanee
7
