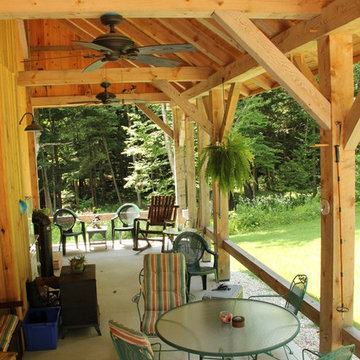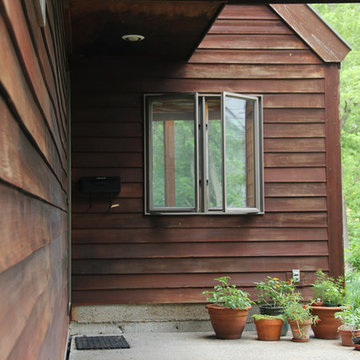Foto di portici rustici con lastre di cemento
Filtra anche per:
Budget
Ordina per:Popolari oggi
141 - 160 di 238 foto
1 di 3
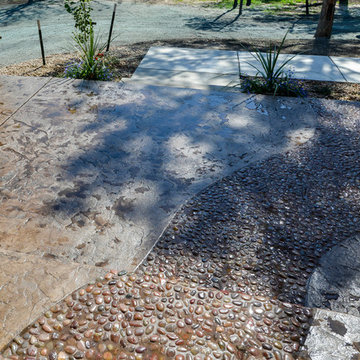
Esempio di un portico rustico di medie dimensioni e davanti casa con lastre di cemento e un tetto a sbalzo
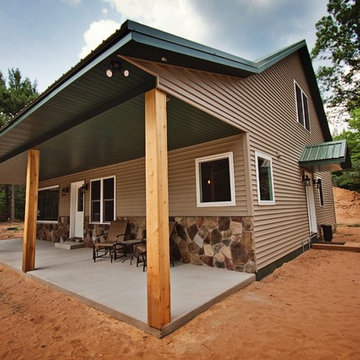
Just take a look at this home crafted with 300-year-old barn boards the owners carted from states away. The home's layout was written on a cocktail napkin 30 years ago and brought to life as the owner's dying wish. Thankfully, Kevin Klover is still fighting the good fight and got to move into his dream home. Take a look around.
Created with High Falls Furniture & Aesthetics
Kim Hanson Photography, Art & Design
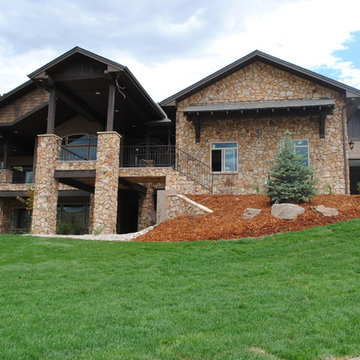
This is our basic design exterior handrail. It is very affordable yet you know you are getting custom hand built handrail. This has a easy to hold 2" top rail with 1/2" vertical pickets. The powder coat is a durable exterior oil rubbed bronze.
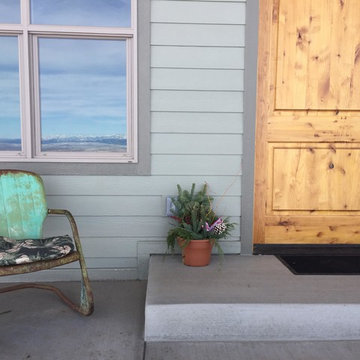
Immagine di un portico stile rurale di medie dimensioni e davanti casa con lastre di cemento e un tetto a sbalzo
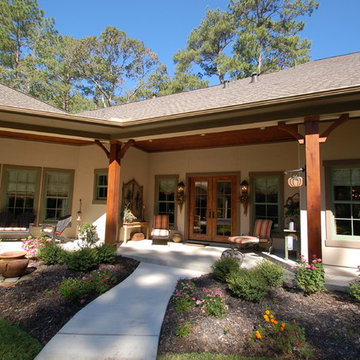
Idee per un portico stile rurale dietro casa con lastre di cemento e un tetto a sbalzo
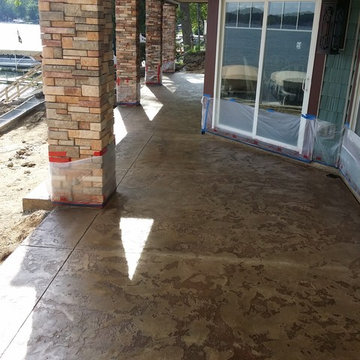
For this particular overlay project we used Elitecrete Thin Finish and applied a smooth base coat in a dilution of charcoal stain. The textured top coat, done in a dilution of chocolate stain, was then added to complete the look. The joints were filled with a bronze joint fill.
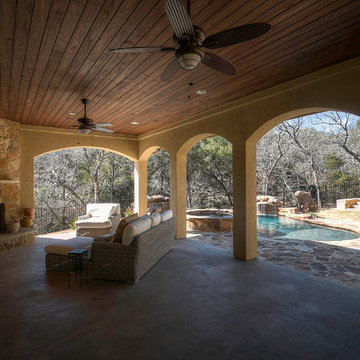
Pool Designed and Built by GK Pools
Ispirazione per un portico rustico dietro casa con un caminetto, lastre di cemento e un tetto a sbalzo
Ispirazione per un portico rustico dietro casa con un caminetto, lastre di cemento e un tetto a sbalzo
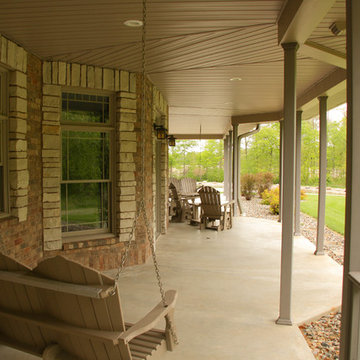
Designed and Constructed by John Mast Construction, Photos by Wesley Mast
Foto di un ampio portico stile rurale nel cortile laterale con lastre di cemento e un tetto a sbalzo
Foto di un ampio portico stile rurale nel cortile laterale con lastre di cemento e un tetto a sbalzo
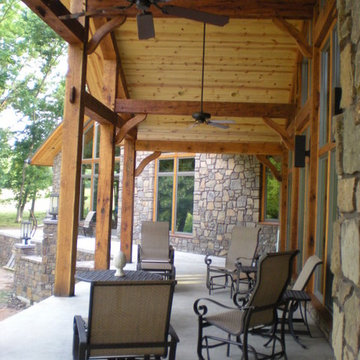
The porch wraps around the back of the house, overlooking the spring-fed river.
Photos by Claudia Shannon
Foto di un ampio portico stile rurale dietro casa con lastre di cemento e un tetto a sbalzo
Foto di un ampio portico stile rurale dietro casa con lastre di cemento e un tetto a sbalzo
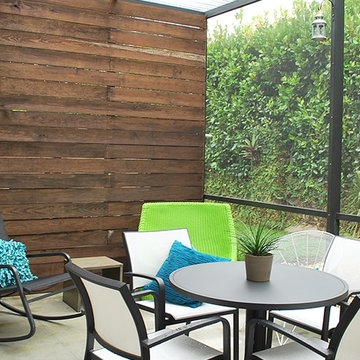
Idee per un portico stile rurale di medie dimensioni con lastre di cemento e un tetto a sbalzo
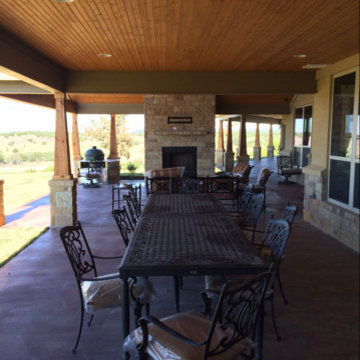
Esempio di un grande portico rustico dietro casa con un focolare, lastre di cemento e un tetto a sbalzo
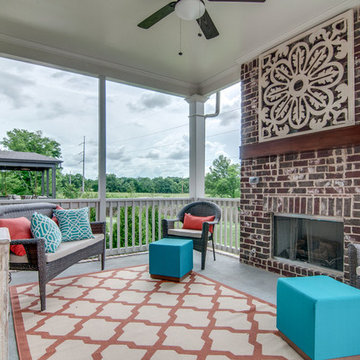
Esempio di un portico stile rurale di medie dimensioni e dietro casa con un focolare, lastre di cemento e un tetto a sbalzo
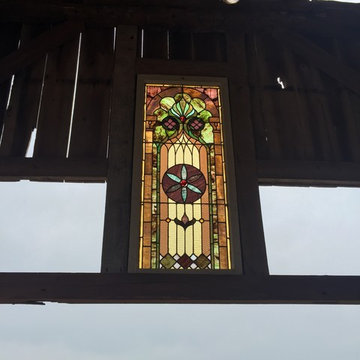
Restored 100 year old Iowa barn relocated to Boone County MO, adding small kitchen, bathroom, storage room and large wood burning fireplace using original barn beams, siding, and reclaimed bricks.
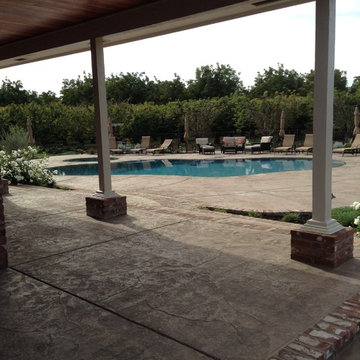
michael saia
Esempio di un portico rustico con lastre di cemento
Esempio di un portico rustico con lastre di cemento
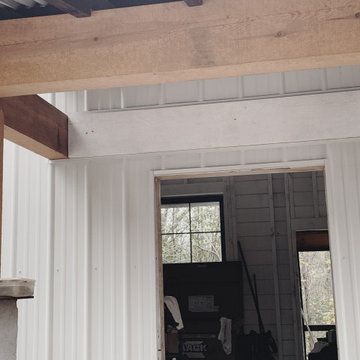
A pic from underneath the front entry way porch during construction. Nice closer view of the really nice metal siding on this project. I like the rib pattern. Board and Batten wood is one of my favorites but the maintenance is a lot. This looks the same from a litle distance.
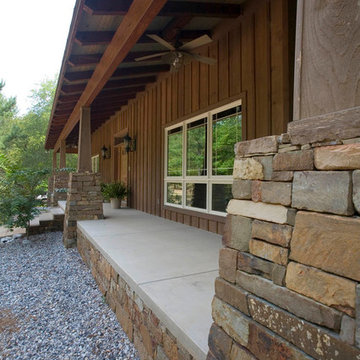
Janet Warlick
Ispirazione per un portico rustico nel cortile laterale con lastre di cemento e un tetto a sbalzo
Ispirazione per un portico rustico nel cortile laterale con lastre di cemento e un tetto a sbalzo
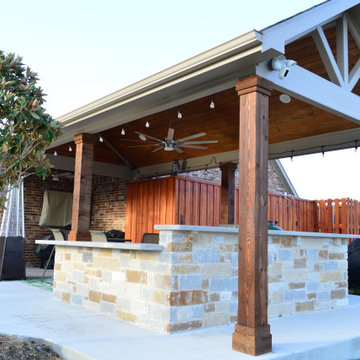
Covered patio addition with integrated outdoor kitchen in Forney TX by Archadeck of Northeast Dallas.
Esempio di un grande portico stile rurale dietro casa con lastre di cemento e un tetto a sbalzo
Esempio di un grande portico stile rurale dietro casa con lastre di cemento e un tetto a sbalzo
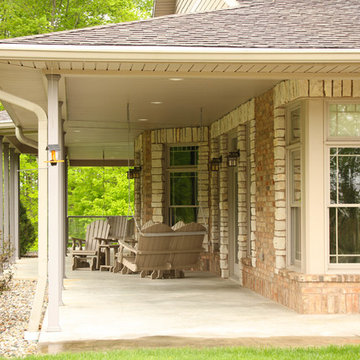
Designed and Constructed by John Mast Construction, Photos by Wesley Mast
Immagine di un ampio portico rustico nel cortile laterale con lastre di cemento e un tetto a sbalzo
Immagine di un ampio portico rustico nel cortile laterale con lastre di cemento e un tetto a sbalzo
Foto di portici rustici con lastre di cemento
8
