Foto di portici
Filtra anche per:
Budget
Ordina per:Popolari oggi
141 - 160 di 1.345 foto
1 di 3
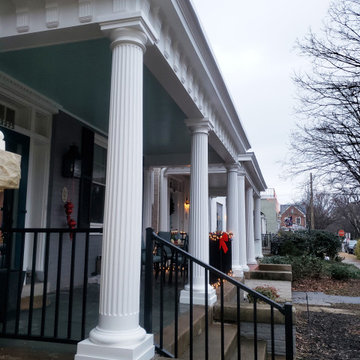
Historic recration in the Muesam District of Richmond Va.
This 1925 home originally had a roof over the front porch but past owners had it removed, the new owners wanted to bring back the original look while using modern rot proof material.
We started with Permacast structural 12" fluted columns, custom built a hidden gutter system, and trimmed everything out in a rot free material called Boral. The ceiling is a wood beaded ceiling painted in a traditional Richmond color and the railings are black aluminum. We topped it off with a metal copper painted hip style roof and decorated the box beam with some roman style fluted blocks.
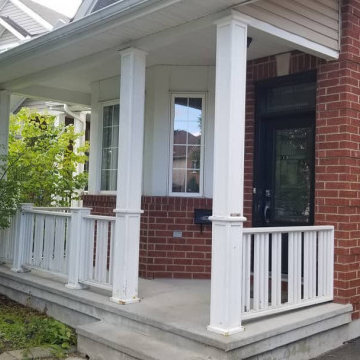
Our custom ordered railing arrived this week, and so we took advantage of a beautiful afternoon today to complete this front porch transformation for one of our latest customers.
We removed the old wooden columns and railing, and replaced with elegant aluminum columns and decorative aluminum scroll railing.
Just in time for Halloween, the only thing scary about this front porch entrance now is the decorations!
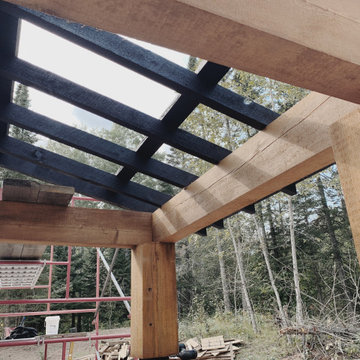
I like this angle underneath. The columns and beams look so fat and chunky. And the light shows the cracking and checking. This is actually the front porch. It's smaller so didn't need timbers for rafters. Just used roughsawn dimensional lumber but kept it black like the back porch.
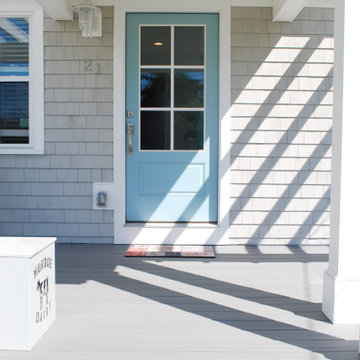
Esempio di un portico stile marinaro di medie dimensioni e davanti casa con una pergola
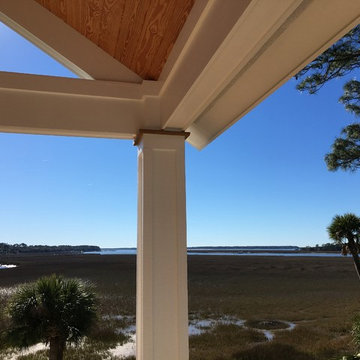
Esempio di un portico stile marino dietro casa con pedane e un tetto a sbalzo
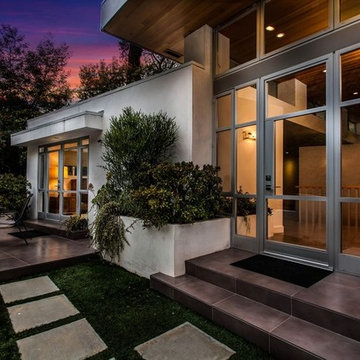
Joana Morrison
Foto di un portico tradizionale di medie dimensioni e davanti casa con pavimentazioni in cemento e un parasole
Foto di un portico tradizionale di medie dimensioni e davanti casa con pavimentazioni in cemento e un parasole
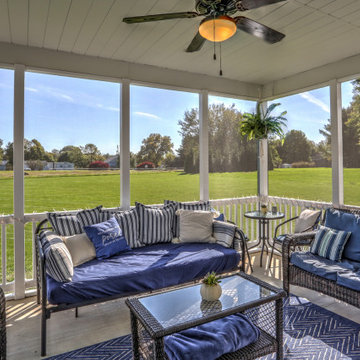
Photo Credit: Vivid Home Real Estate Photography
Esempio di un portico country di medie dimensioni e dietro casa con cemento stampato e un tetto a sbalzo
Esempio di un portico country di medie dimensioni e dietro casa con cemento stampato e un tetto a sbalzo
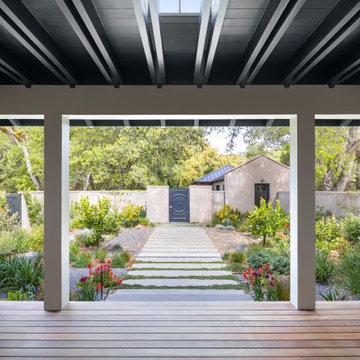
Photography Copyright Blake Thompson Photography
Immagine di un grande portico tradizionale davanti casa con pedane e un tetto a sbalzo
Immagine di un grande portico tradizionale davanti casa con pedane e un tetto a sbalzo

Our scope of work on this project was to add curb appeal to our clients' home, design a space for them to stay out of the rain when coming into their front entrance, completely changing the look of the exterior of their home.
Cedar posts and brackets were materials used for character and incorporating more of their existing stone to make it look like its been there forever. Our clients have fallen in love with their home all over again. We gave the front of their home a refresh that has not only added function but made the exterior look new again.
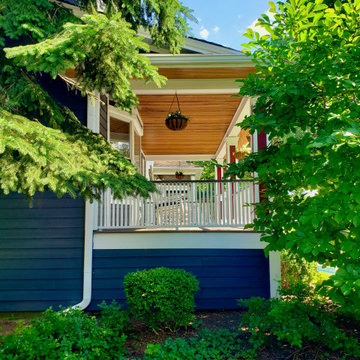
Exterior update on Chicago Bungalow in Old Irving Neighborhood. Removed and disposed of existing layer of Vinyl Siding.
Installed Insulation board and James Hardie Brand Wind/Moisture Barrier Wrap. Then installed James Hardie Lap Siding (6” Exposure (7 1⁄4“) Cedarmill), Window & Corner Trim with ColorPlus Technology: Deep Ocean Color Siding, Arctic White for Trim. Aluminum Fascia & Soffit (both solid & vented), Gutters & Downspouts.
Removed existing porch decking and railing and replaced with new Timbertech Azek Porch composite decking.
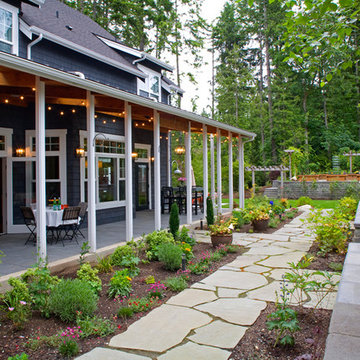
Foto di un portico chic dietro casa e di medie dimensioni con pavimentazioni in pietra naturale e un tetto a sbalzo
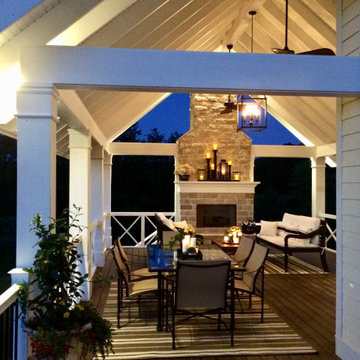
Beautiful stone gas fireplace that warms it's guests with a flip of a switch. This 18'x24' porch easily entertains guests and parties of many types. Trex flooring helps this space to be maintained with very little effort.
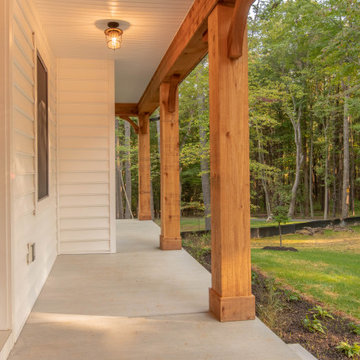
Ispirazione per un portico country davanti casa con lastre di cemento e un tetto a sbalzo
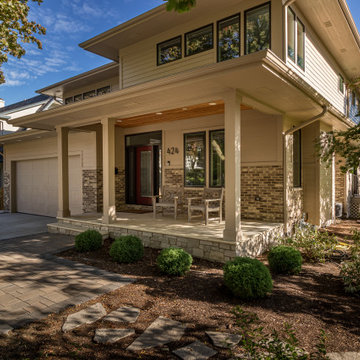
Idee per un portico minimal davanti casa con pavimentazioni in mattoni e un tetto a sbalzo

Idee per un ampio portico costiero dietro casa con pedane, un tetto a sbalzo e parapetto in legno
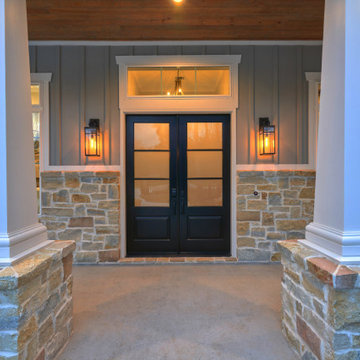
Immagine di un grande portico stile americano davanti casa con lastre di cemento e un tetto a sbalzo

Foto di un portico chic di medie dimensioni e davanti casa con pavimentazioni in mattoni, un tetto a sbalzo e parapetto in legno
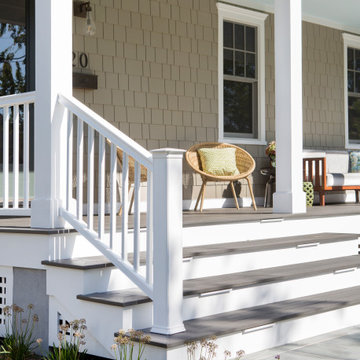
Our Princeton architects designed a new porch for this older home creating space for relaxing and entertaining outdoors. New siding and windows upgraded the overall exterior look. Our architects designed the columns and window trim in similar styles to create a cohesive whole. We designed a wide, open entry staircase with lighting and a handrail on one side.
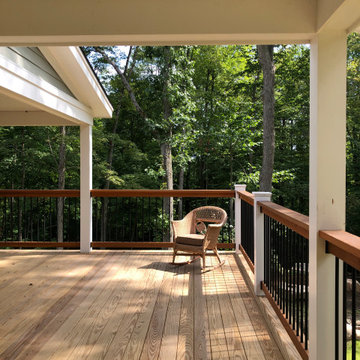
The wraparound porch has an open corner for sitting in the sun and brightening the living room.
Foto di un grande portico country nel cortile laterale con pavimentazioni in pietra naturale, un tetto a sbalzo e parapetto in materiali misti
Foto di un grande portico country nel cortile laterale con pavimentazioni in pietra naturale, un tetto a sbalzo e parapetto in materiali misti

Your worm composter fits anywhere. No mess.
Foto di un portico di medie dimensioni
Foto di un portico di medie dimensioni
Foto di portici
8