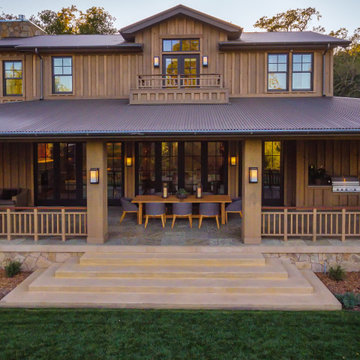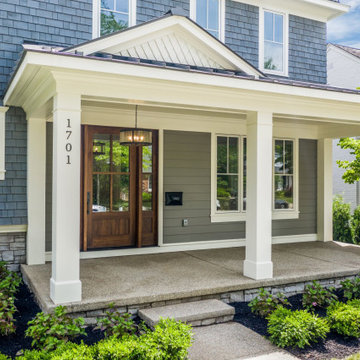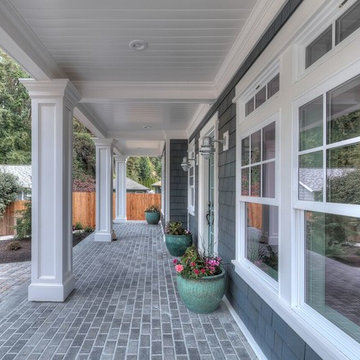Foto di portici
Filtra anche per:
Budget
Ordina per:Popolari oggi
121 - 140 di 1.345 foto
1 di 3
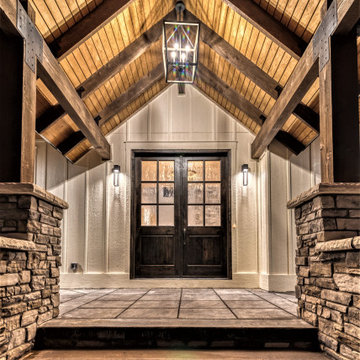
Esempio di un ampio portico country davanti casa con cemento stampato e un tetto a sbalzo
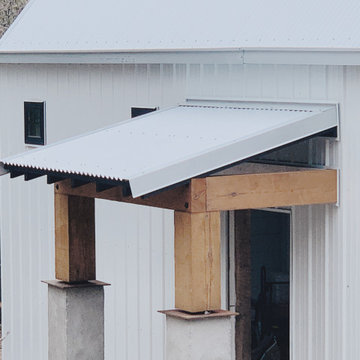
Ooooooooh. I like this one. This one will be featured on the site and probably social. The front porch really looks good here with all of the finished trims and flashings.
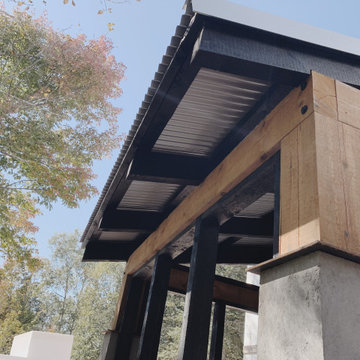
See how much better this looks without a soffit? Just leave the gorgeous materials alone and stop covering them up. I can't imagine wasting time and money and materials covering this gorgeousness up. I love exposed framing and rafter tails, especially when they are large timbers. Like the contrast of the black, silver (galvalume), cedar tone, and concrete. It really pops.
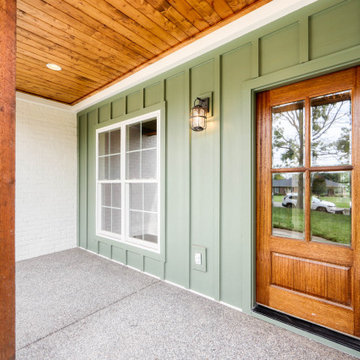
Front porch featuring a tongue and groove stained ceiling and stained western cedar column. Board and batten covers around the window and front door and painted in Sherwin Williams Dried Thyme
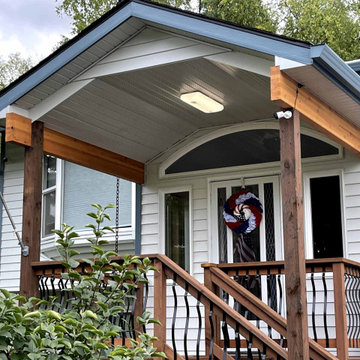
Entry addition 8'0" X 10'0" with covered porch. Segmented arched window above entry door and window sidelights. Metal siding matched to the existing siding. Steel rain gutters with rain chains. Treated wood deck and stairs with metal balusters.
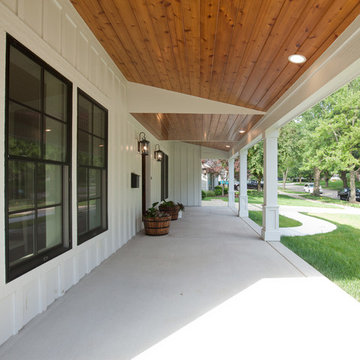
This farmhouse front porch is quite charming with its stained shiplap ceiling and white posts.
Architect: Meyer Design
Photos: Jody Kmetz
Ispirazione per un grande portico country davanti casa con un tetto a sbalzo e lastre di cemento
Ispirazione per un grande portico country davanti casa con un tetto a sbalzo e lastre di cemento
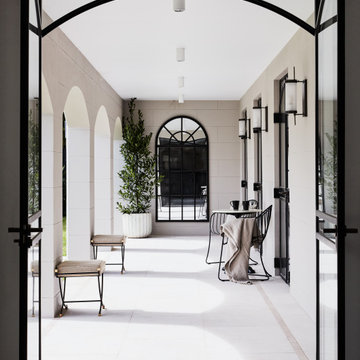
Ispirazione per un grande portico tradizionale dietro casa con piastrelle e un tetto a sbalzo
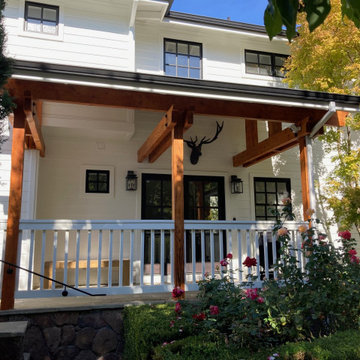
Updated exterior: Painted entire exterior, including black windows, removed paint from exposed beams and columns for natural effect, installed bench. Updated landscaping.

Foto di un portico minimal di medie dimensioni e davanti casa con pavimentazioni in mattoni, un tetto a sbalzo e parapetto in metallo

We believe that word of mouth referrals are the best form of flattery, and that's exactly how we were contacted to take on this project which was just around the corner from another front porch renovation we completed last fall.
Removed were the rotten wood columns, and in their place we installed elegant aluminum columns with a recessed panel design. Aluminum railing with an Empire Series top rail profile and 1" x 3/4" spindles add that finishing touch to give this home great curb appeal.
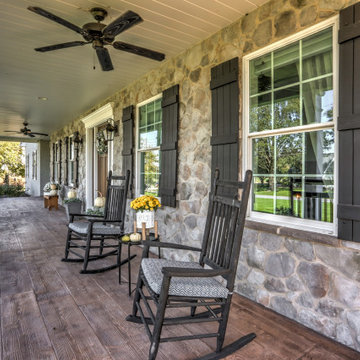
Photo Credit: Vivid Home Real Estate Photography
Foto di un grande portico country davanti casa con cemento stampato e un tetto a sbalzo
Foto di un grande portico country davanti casa con cemento stampato e un tetto a sbalzo

Foto di un grande portico classico davanti casa con pavimentazioni in pietra naturale e un tetto a sbalzo
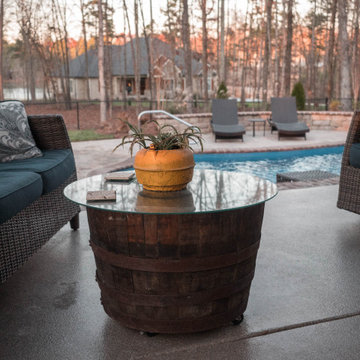
Immagine di un portico country dietro casa con lastre di cemento e un tetto a sbalzo
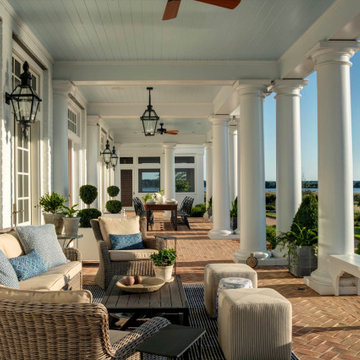
This 60-foot long waterfront covered porch features an array of delightful details that invite respite – built-in benches nestled between the columns, light blue nickel gap ceilings, and three different brick floor patterns. The space is flanked on either end by two cozy screened porches, offering a multitude of ways to soak in the water views.
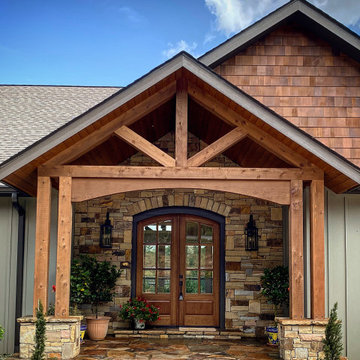
The entry porch provides a good opportunity to make great first impressions. The combination of Western Red Cedar and Tennessee stone give rustic elegance to the spacious entry of this custom home. Designed, built and completed in 2019-2020.
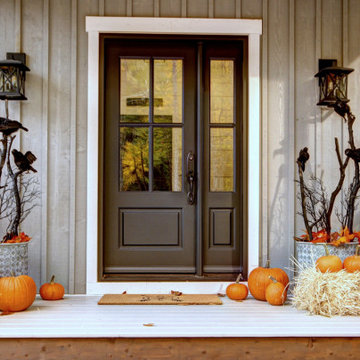
Designer Lyne brunet
Ispirazione per un grande portico country davanti casa con un tetto a sbalzo
Ispirazione per un grande portico country davanti casa con un tetto a sbalzo

Esempio di un portico etnico nel cortile laterale con pavimentazioni in pietra naturale e un tetto a sbalzo
Foto di portici
7
